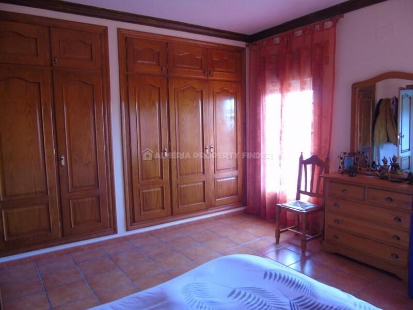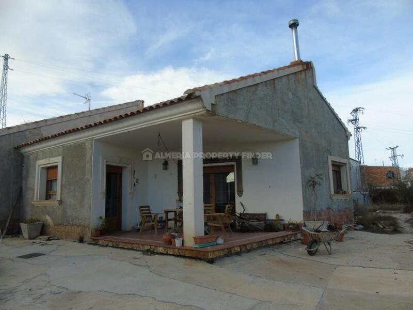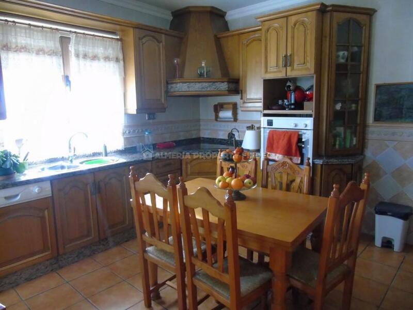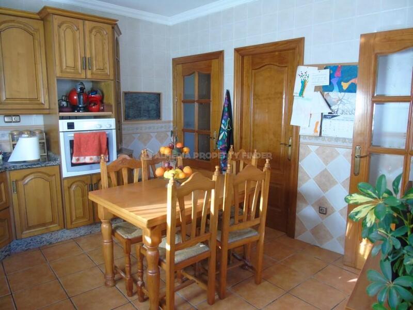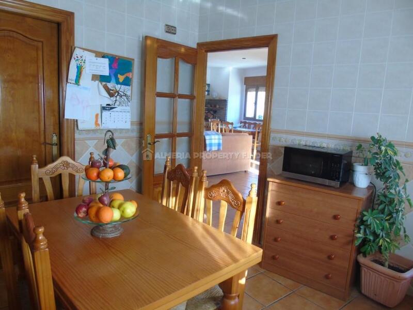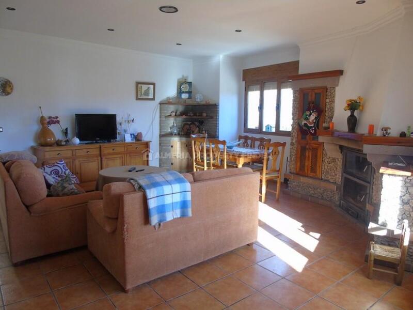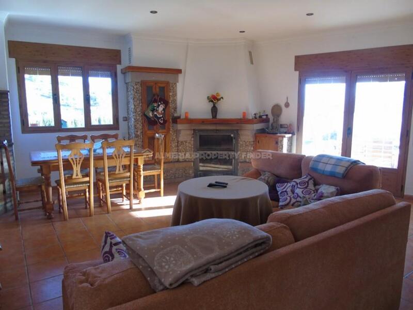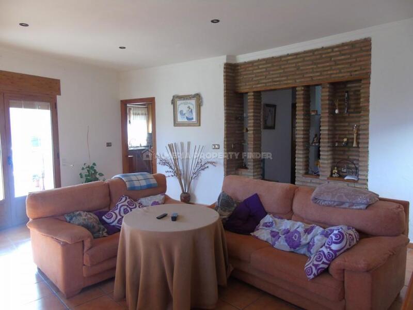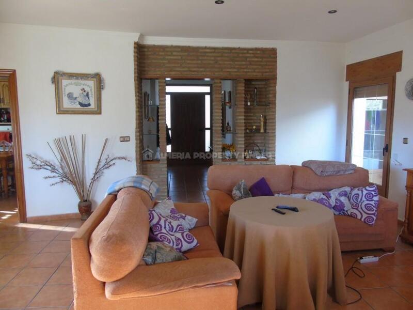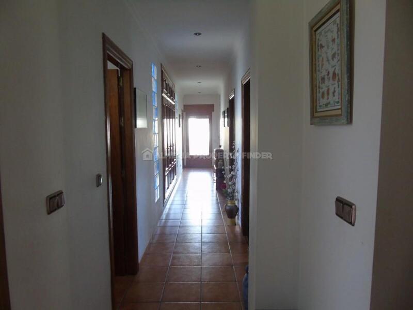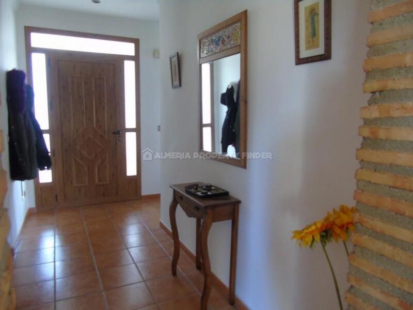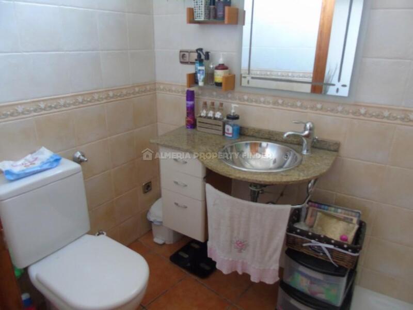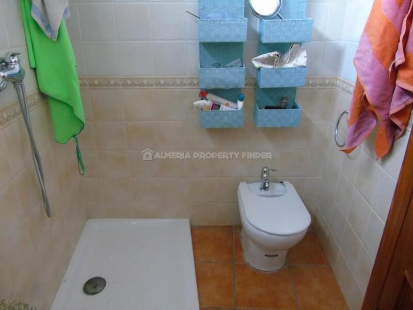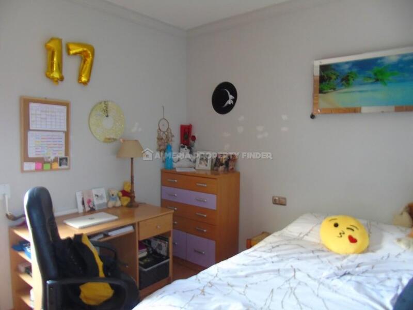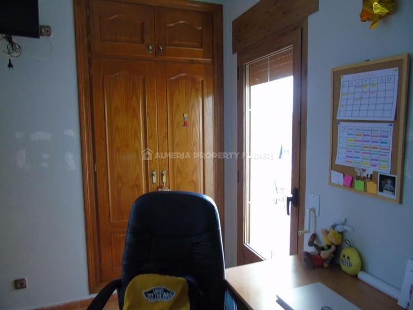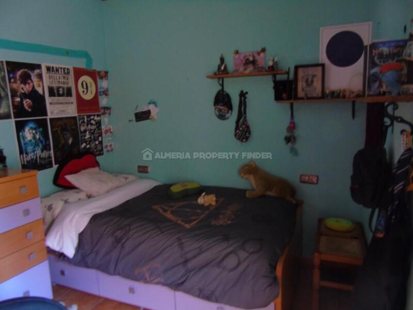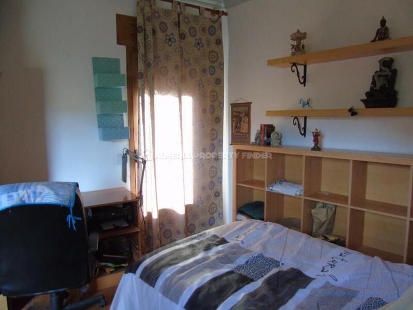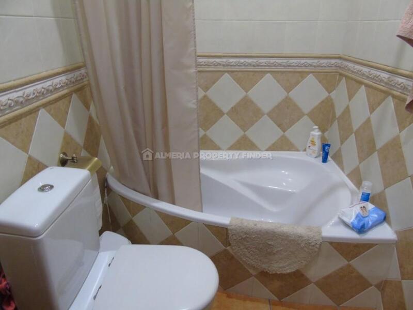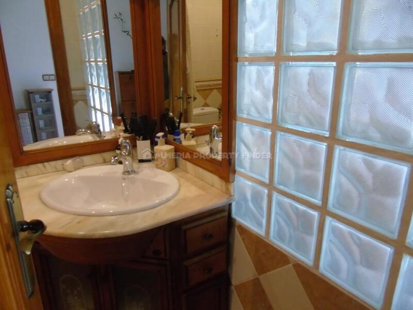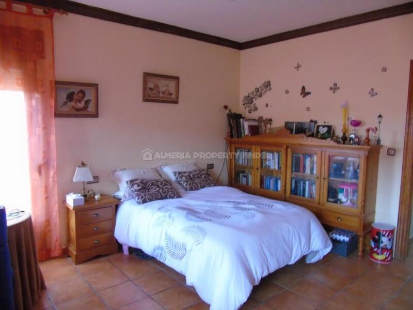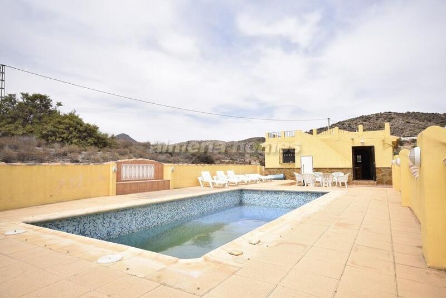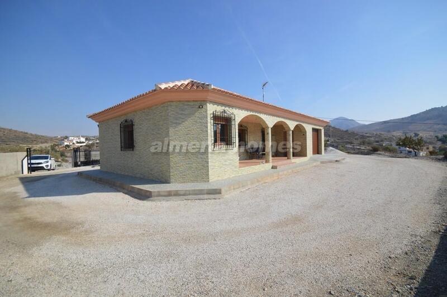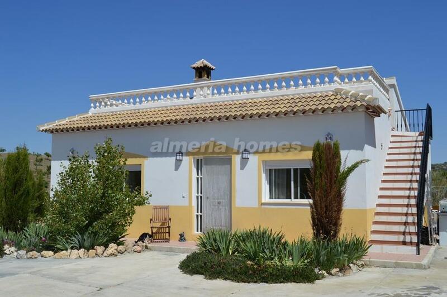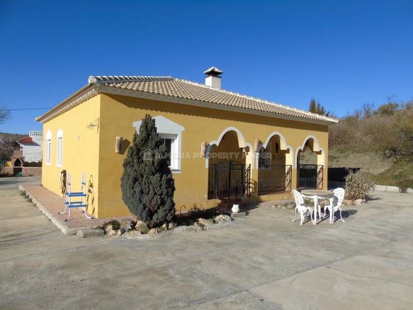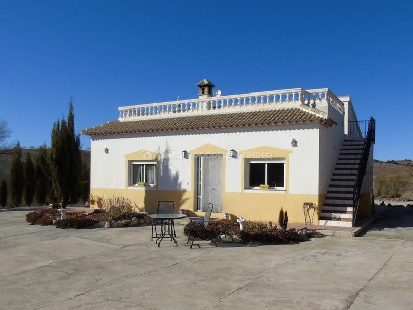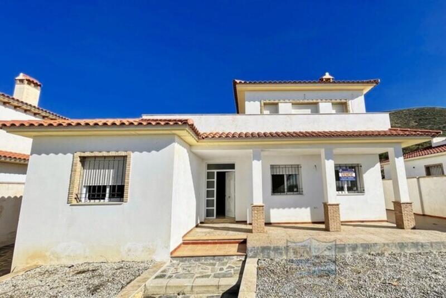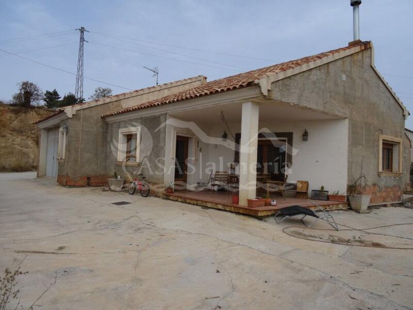Make an Enquiry About This Property
Ref: APF-5025
Property marketed by Almeria Property Finder


Your Name:
Email Address:
Telephone Nº:
By checking this box, we will pass your query on to up to five other Estate Agents who have similar properties to this.
How can we help you?:
Villa Angel - A villa in the Oria area. (Resale)
A larger than average size 4 bedroom, 2 bathroom villa with a build of 215m2 in the village of Los Cerricos and within easy walking distance of a local bar/resturant. The property is approximately a 10 minute drive to the charming small town of Chirivel which offers all amenities for daily living. The town of Chirivel has excellent access to the A92 motorway which leads to Granada and the Sierra Nevada ski resort in one direction, and to the coastal motorway and airports of Almeria, Murcia and Alicante in the other direction.
The villa also has an easy drive of approximatley 20 minutes to the traditional Spanish town of Oria which offers all amenities including tapas bars, restaurants, supermarkets, bakery, butchers, banks, a pharmacy, petrol station, 24 hour medical centre, builders merchants, ironmongers, and a weekly market on Sunday mornings. There is an outdoor swimming pool open during the summer months, and the town celebrates various fiestas throughout the year.
The villa was first built in 2016 on a plot of 1150m2 and still requires finishing off to the external walls such as rendering and painting, the garden is a blank canvass ready for making it into whatever someones vision may be.
The property is approached over a concrete driveway, which has ample space for parking several vehicles, with a large garage having a large up and over door and a personnel door. The garage interior has storage shelving, electricity, water heater, and a door leading into the main hallway in the house.
From the driveway the front of the house is approached over a covered porch with seating area, the front entrance door opens to the long entrance hall with fitted storage cupboards along one wall, straight ahead leads through a feature brick arch to the spacious bright lounge / dining room, with a corner stone feature fireplace with woodburner, a glazed door leading to the rear garden and a pair of double glazed patio doors leading back out to the covered porch area.
A door leads into the fully fitted kitchen comprising wooden wall and floor units with granite work tops and kick plates, corner fitted electric hob with chimney effect extractor above, built in eye level cooker, this room is large enough for table and chairs, walk in pantry, door leading to outside.
From the hallway a door leads into the wet room comprising shower, WC, bidet, wash hand basin vanity unit. Two double bedrooms have built in wardrobes and doors leading out to the garden and double bedroom 3 is at the end of the hallway on the opposite side with a door to outside.
The master bedroom is a large double two sets of double wardrobes. Next to this is the bathroom comprising corner bath with shower above, WC, corner wash hand basin inset into a marble top vanity unit with double mirrors above.
The property has mains electricity and water connected and benefits from double glazing and security blinds. There is pre installation for electric heating fitted
A larger than average size 4 bedroom, 2 bathroom villa with a build of 215m2 in the village of Los Cerricos and within easy walking distance of a local bar/resturant. The property is approximately a 10 minute drive to the charming small town of Chirivel which offers all amenities for daily living. The town of Chirivel has excellent access to the A92 motorway which leads to Granada and the Sierra Nevada ski resort in one direction, and to the coastal motorway and airports of Almeria, Murcia and Alicante in the other direction.
The villa also has an easy drive of approximatley 20 minutes to the traditional Spanish town of Oria which offers all amenities including tapas bars, restaurants, supermarkets, bakery, butchers, banks, a pharmacy, petrol station, 24 hour medical centre, builders merchants, ironmongers, and a weekly market on Sunday mornings. There is an outdoor swimming pool open during the summer months, and the town celebrates various fiestas throughout the year.
The villa was first built in 2016 on a plot of 1150m2 and still requires finishing off to the external walls such as rendering and painting, the garden is a blank canvass ready for making it into whatever someones vision may be.
The property is approached over a concrete driveway, which has ample space for parking several vehicles, with a large garage having a large up and over door and a personnel door. The garage interior has storage shelving, electricity, water heater, and a door leading into the main hallway in the house.
From the driveway the front of the house is approached over a covered porch with seating area, the front entrance door opens to the long entrance hall with fitted storage cupboards along one wall, straight ahead leads through a feature brick arch to the spacious bright lounge / dining room, with a corner stone feature fireplace with woodburner, a glazed door leading to the rear garden and a pair of double glazed patio doors leading back out to the covered porch area.
A door leads into the fully fitted kitchen comprising wooden wall and floor units with granite work tops and kick plates, corner fitted electric hob with chimney effect extractor above, built in eye level cooker, this room is large enough for table and chairs, walk in pantry, door leading to outside.
From the hallway a door leads into the wet room comprising shower, WC, bidet, wash hand basin vanity unit. Two double bedrooms have built in wardrobes and doors leading out to the garden and double bedroom 3 is at the end of the hallway on the opposite side with a door to outside.
The master bedroom is a large double two sets of double wardrobes. Next to this is the bathroom comprising corner bath with shower above, WC, corner wash hand basin inset into a marble top vanity unit with double mirrors above.
The property has mains electricity and water connected and benefits from double glazing and security blinds. There is pre installation for electric heating fitted
Property Features
- 4 bedrooms
- 2 bathrooms
- 215m² Build size
- 1,150m² Plot size
Costing Breakdown
Standard form of payment
Reservation deposit
3,000€
Remainder of deposit to 10%
13,000€
Final Payment of 90% on completion
144,000€
Property Purchase Expenses
Property price
160,000€
Transfer tax 8%
12,800€
Notary fees (approx)
600€
Land registry fees (approx)
600€
Legal fees (approx)
1,500€
* Transfer tax is based on the sale value or the cadastral value whichever is the highest.
** The information above is displayed as a guide only.
Mortgage Calculator
Similar Properties
Spanish Property News & Updates by Spain Property Portal.com
In Spain, two primary taxes are associated with property purchases: IVA (Value Added Tax) and ITP (Property Transfer Tax). IVA, typically applicable to new constructions, stands at 10% of the property's value. On the other hand, ITP, levied on resale properties, varies between regions but generally ranges from 6% to 10%.
Spain Property Portal is an online platform that has revolutionized the way people buy and sell real estate in Spain.
In Spain, mortgages, known as "hipotecas," are common, and the market has seen significant growth and evolution.


