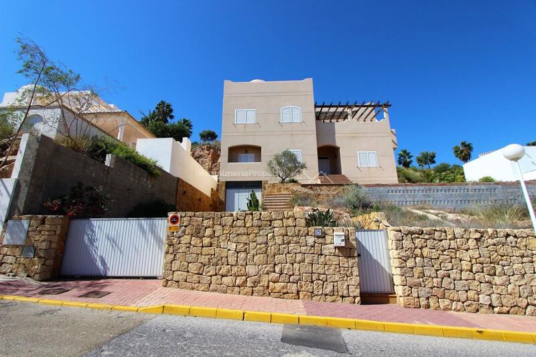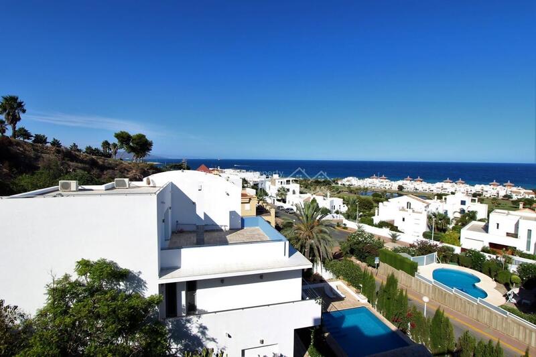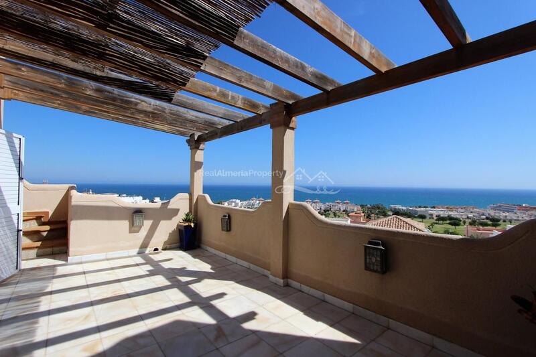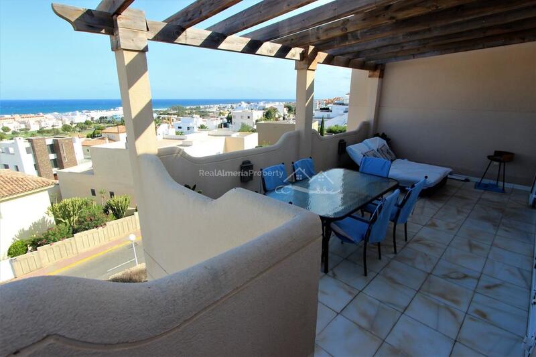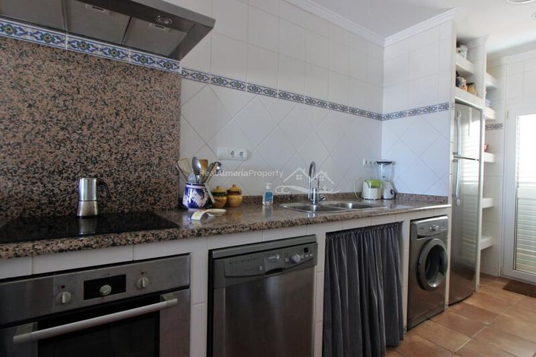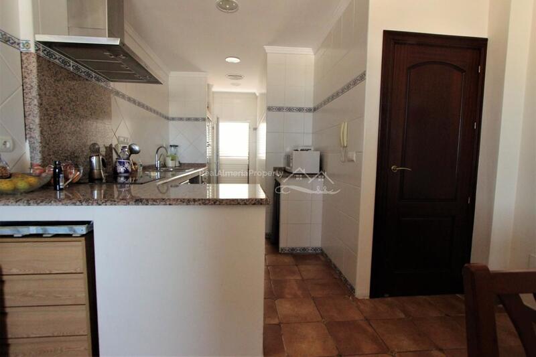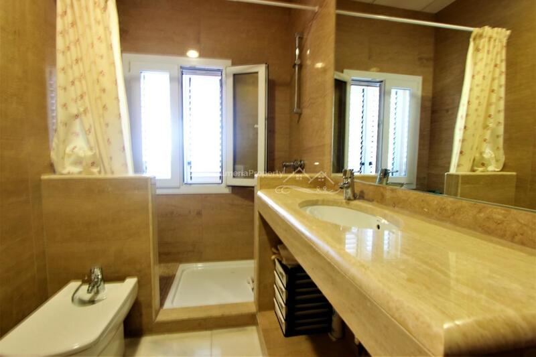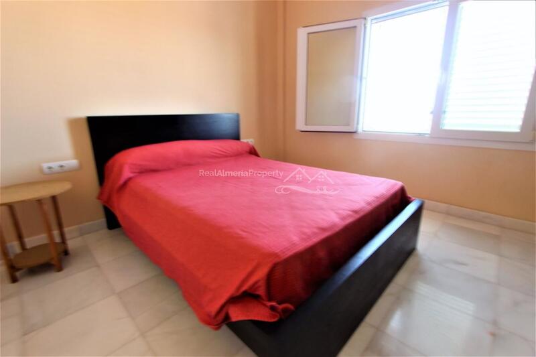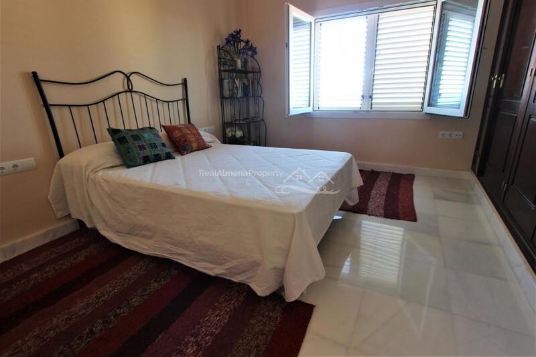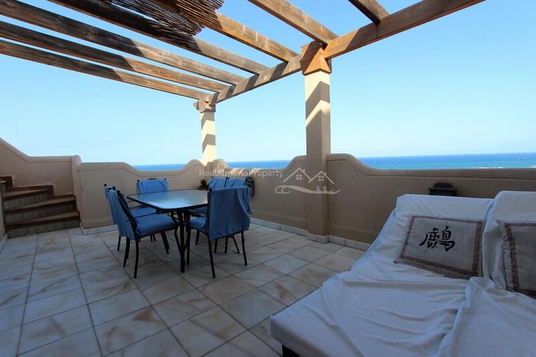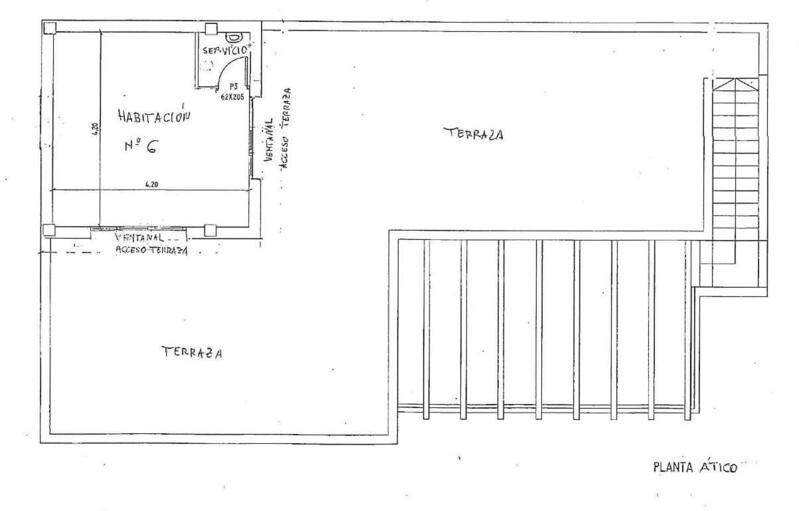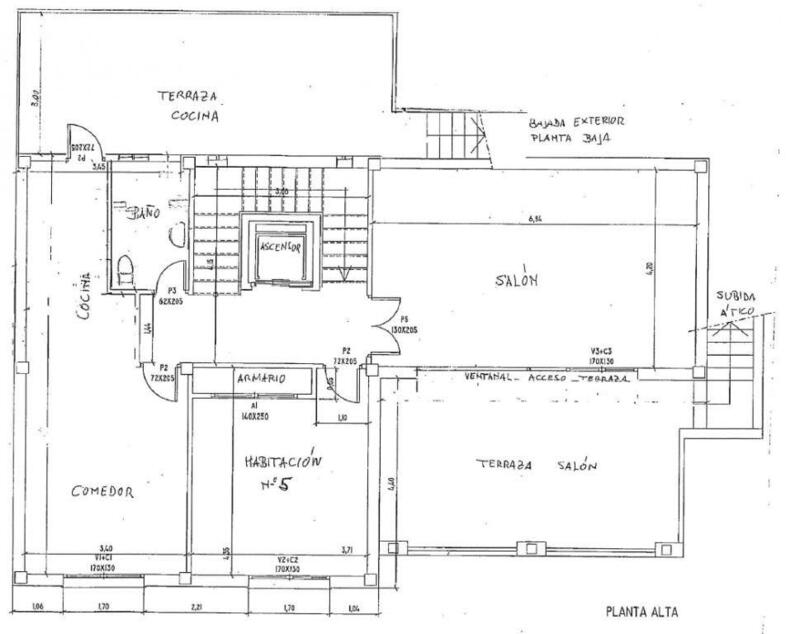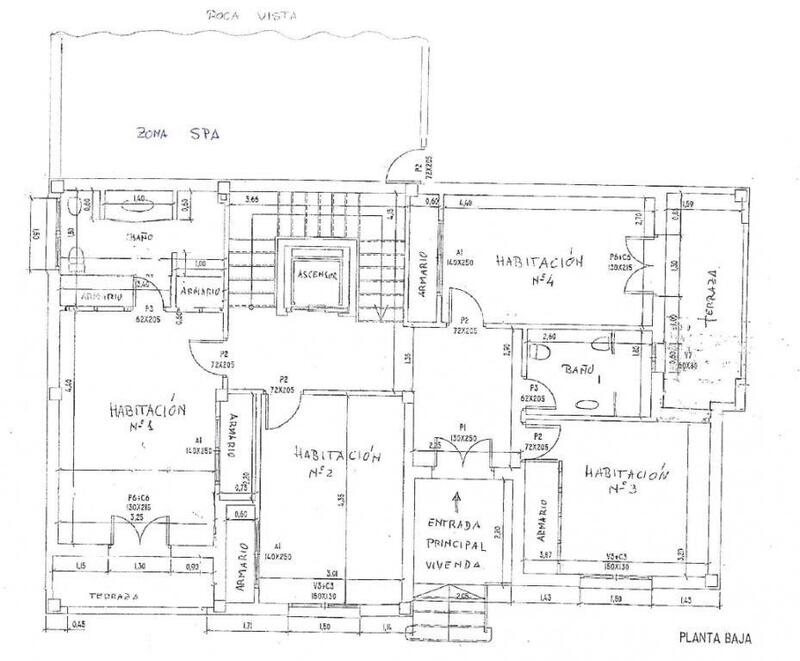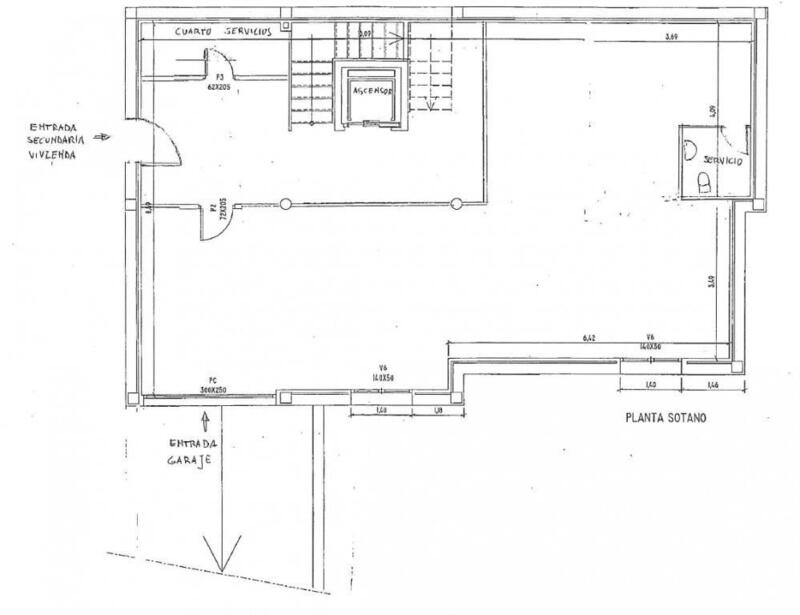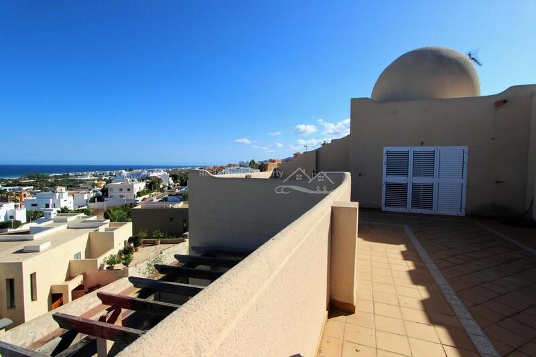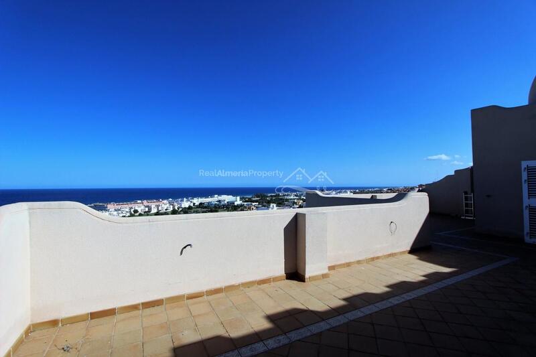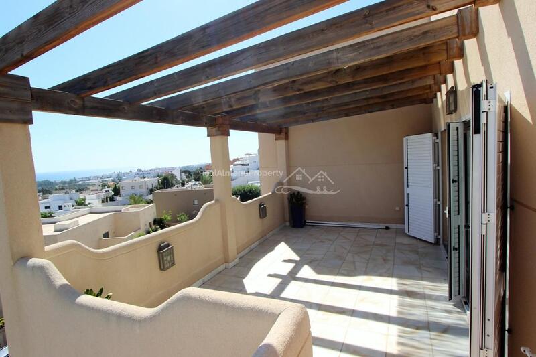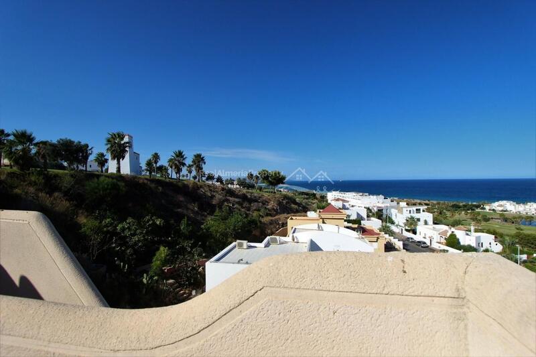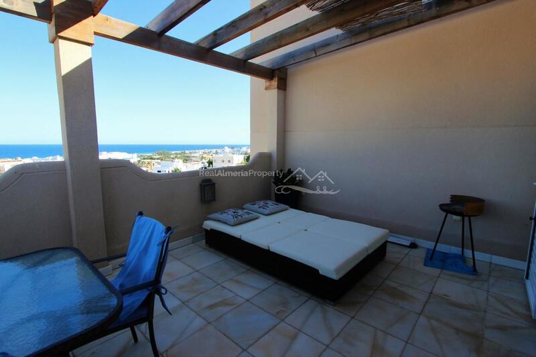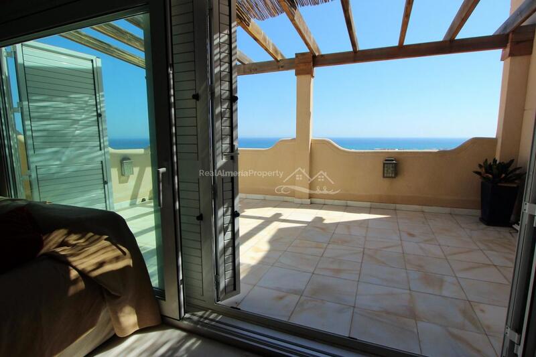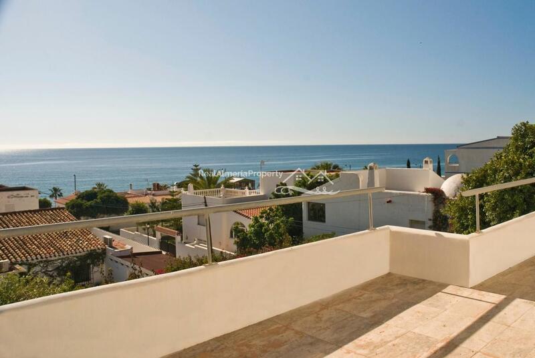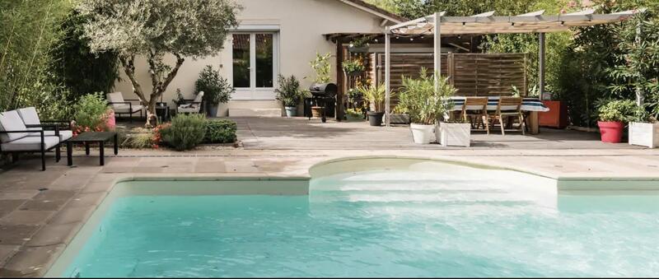Make an Enquiry About This Property
Ref: GG428
Property marketed by Real Almeria Property

Your Name:
Email Address:
Telephone Nº:
By checking this box, we will pass your query on to up to five other Estate Agents who have similar properties to this.
How can we help you?:
Chalet with stunning views
Beautiful chalet built on a hill side. The house is very well thought out with large rooms and very high ceilings, solid construction, with large terraces and views towards the sea and golf course, unparalleled views since the house is on top of the whole area. The building is intended for housing on two floors, an attic and a basement, built on a plot of 609sqm. The ground floor consists of an open area, toilet, electric room, entrance , staircase and elevator, with a constructed area of 126sqm. The ground floor consists of the main entrance, four bedrooms with fitted wardrobes, two bathrooms one of which is an en-suite, also with a constructed area of 126sqm. The first floor consists of living room, kitchen, one bedroom with fitted wardrobes, bathroom, hallway, with a constructed area of 98sqm and two open terraces of 43sqm. Lastly the attic floor, which consists of a bedroom with a private toilet and a surface of 18 sqm and and open terrace of 83sqm. All the floors are connected by stairs and elevator, and the rest of the surface not occupied by the building, is destined for widening and garden. In the garden, the plot is prepared for the pool and has a cellar excavated in the rock. On the basement floor you can put a gym and also a sauna. A luxuary that needs to be seen!
Beautiful chalet built on a hill side. The house is very well thought out with large rooms and very high ceilings, solid construction, with large terraces and views towards the sea and golf course, unparalleled views since the house is on top of the whole area. The building is intended for housing on two floors, an attic and a basement, built on a plot of 609sqm. The ground floor consists of an open area, toilet, electric room, entrance , staircase and elevator, with a constructed area of 126sqm. The ground floor consists of the main entrance, four bedrooms with fitted wardrobes, two bathrooms one of which is an en-suite, also with a constructed area of 126sqm. The first floor consists of living room, kitchen, one bedroom with fitted wardrobes, bathroom, hallway, with a constructed area of 98sqm and two open terraces of 43sqm. Lastly the attic floor, which consists of a bedroom with a private toilet and a surface of 18 sqm and and open terrace of 83sqm. All the floors are connected by stairs and elevator, and the rest of the surface not occupied by the building, is destined for widening and garden. In the garden, the plot is prepared for the pool and has a cellar excavated in the rock. On the basement floor you can put a gym and also a sauna. A luxuary that needs to be seen!
Property Features
- View Virtual Tour
- 6 bedrooms
- 5 bathrooms
- 412m² Build size
Costing Breakdown
Standard form of payment
Reservation deposit
3,000€
Remainder of deposit to 10%
72,000€
Final Payment of 90% on completion
675,000€
Property Purchase Expenses
Property price
750,000€
Transfer tax 10%
75,000€
Notary fees (approx)
600€
Land registry fees (approx)
600€
Legal fees (approx)
1,500€
* Transfer tax is based on the sale value or the cadastral value whichever is the highest.
** The information above is displayed as a guide only.
Mortgage Calculator
Spanish Property News & Updates by Spain Property Portal.com
In Spain, two primary taxes are associated with property purchases: IVA (Value Added Tax) and ITP (Property Transfer Tax). IVA, typically applicable to new constructions, stands at 10% of the property's value. On the other hand, ITP, levied on resale properties, varies between regions but generally ranges from 6% to 10%.
Spain Property Portal is an online platform that has revolutionized the way people buy and sell real estate in Spain.
In Spain, mortgages, known as "hipotecas," are common, and the market has seen significant growth and evolution.


