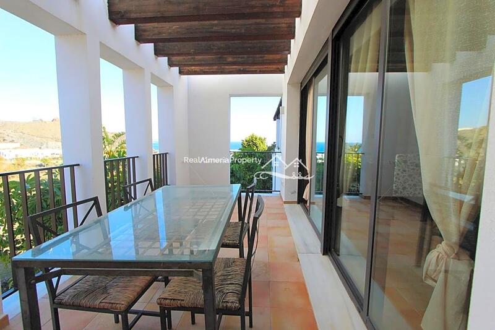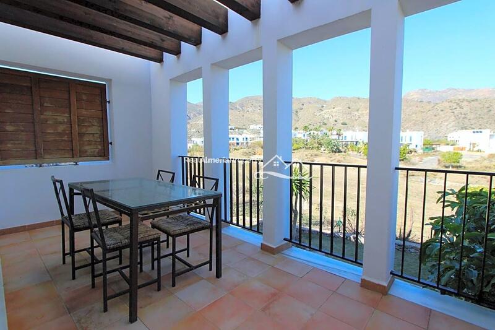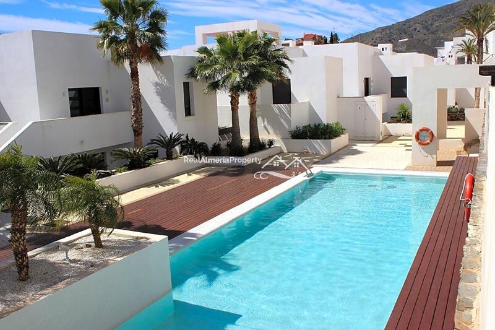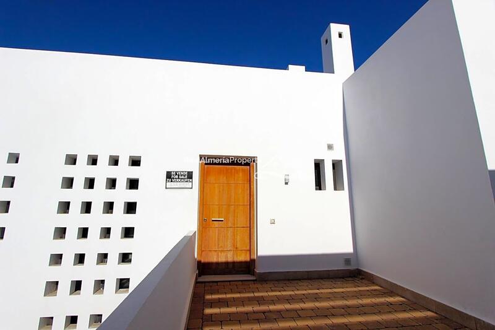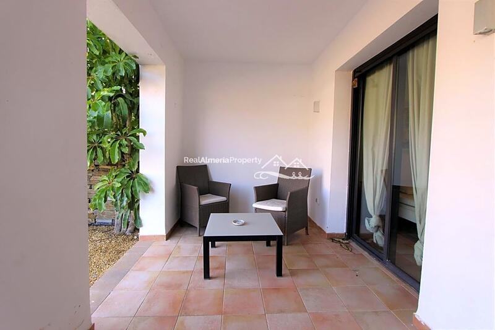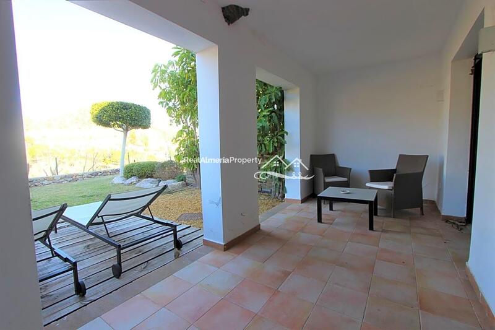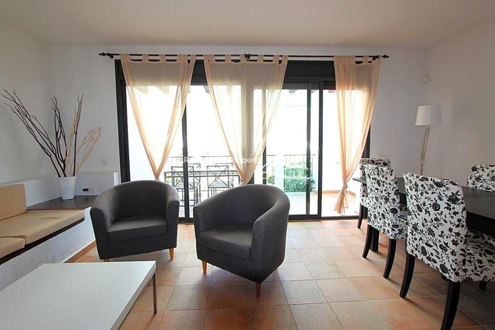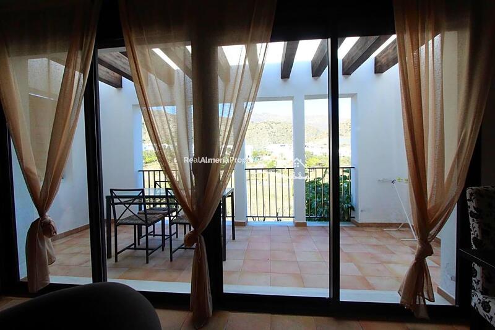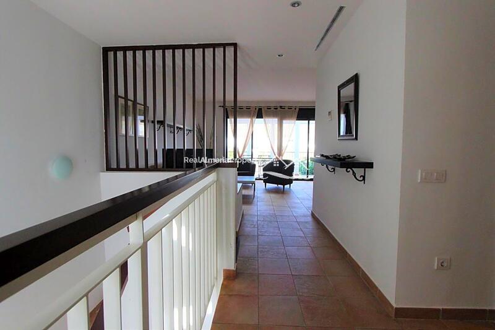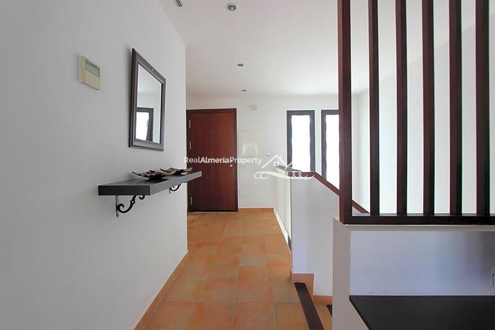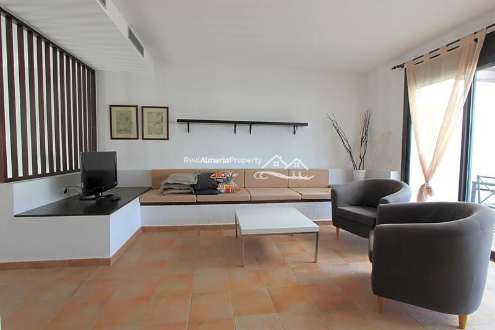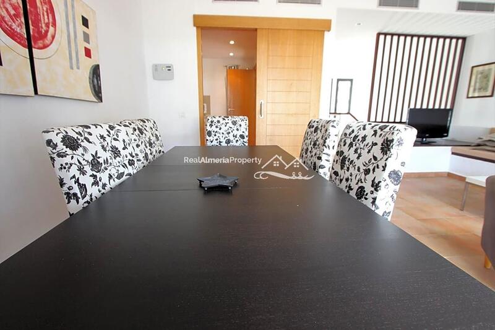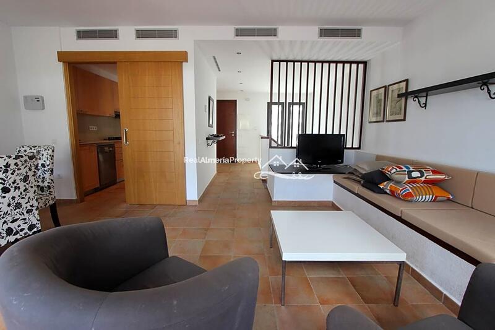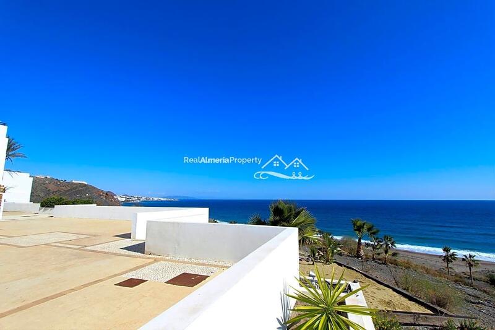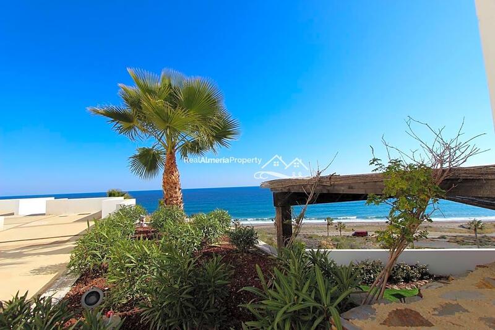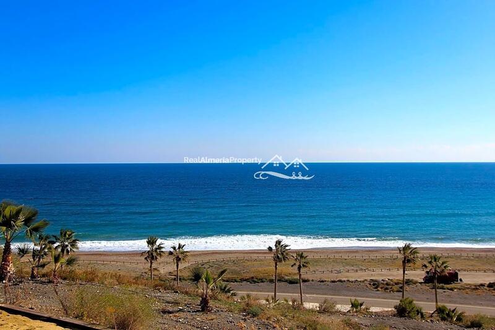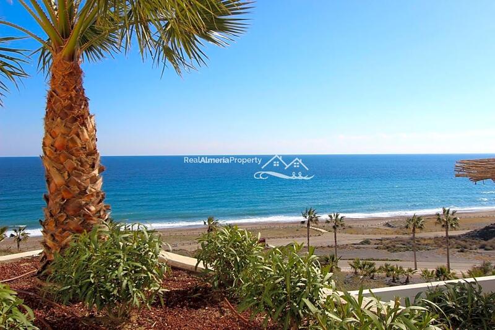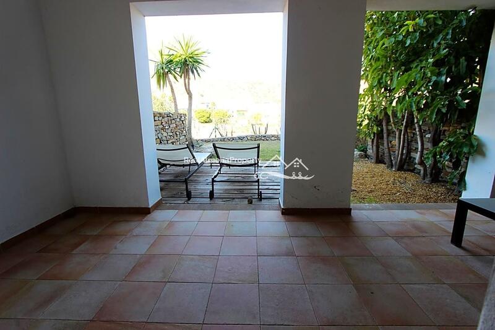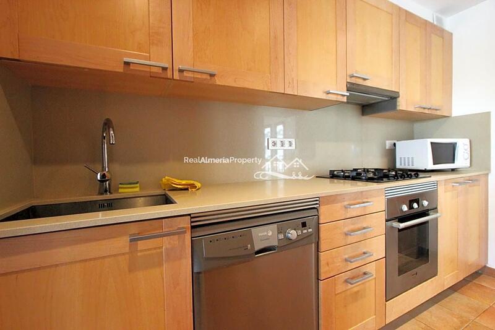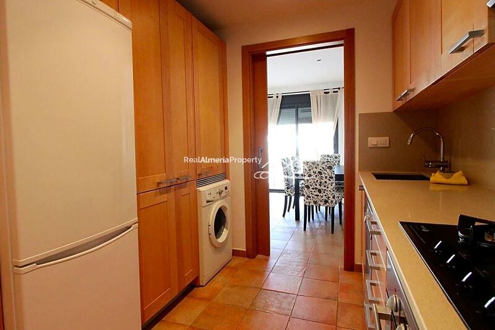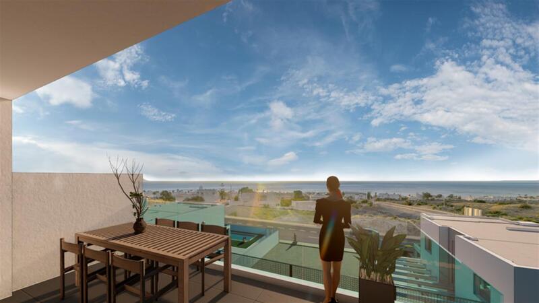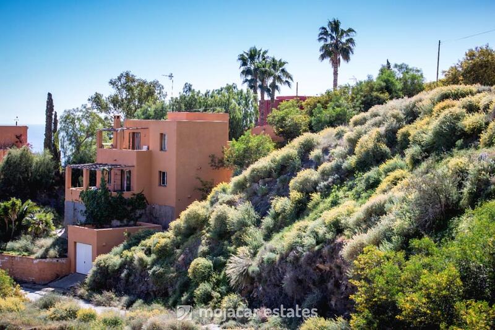Make an Enquiry About This Property
Ref: BS512
Property marketed by Real Almeria Property

Your Name:
Email Address:
Telephone Nº:
By checking this box, we will pass your query on to up to five other Estate Agents who have similar properties to this.
How can we help you?:
Inbetween mountains and sea
Just a stone's throw from Mojácar, between the mountains and the sea, you have Macenas. This beautiful area is built as a typical Spanish beautiful village. With white houses built on a hill you have a wonderful view of both mountains and sea, nice paths to walk along and pool areas. Here you can relax by the area's pools, walk to beautiful beaches and venture out in Andalusian nature. Just below is the starting point for the popular Macenas-La Mena hiking trail. There you walk along the Mediterranean Sea and enjoy a spectacular view over a couple of hours. Here you park the car on your own drveway just outside the front door, in an area where you can relax. With a security guard by the area enterance, only residents and their guests are allowed in. When you entering your home you have the stairs to the ground floor to your left and a W.C to your right. Straight ahead you have the living room and dining area in an open floor plan, as well as large patio doors that runs almost wall to wall. An extra luxury detail is that they have installed automatic openers for the blinds. With white walls and the large glass doors, you have a huge light intake, and with only fields behind, nothing hinders your view. Outside the patio you have plenty of space for a dining area so you can enjoy your dinner in the evening sun overlooking the sea. Both from the living room and the hall next to the W.C you have an entrance to the kitchen. The kitchen is beautifully designed in wood and has only modern appliances. Here you will not only have plenty of storage space, it also includes both a dishwasher and a washing machine at the time of purchase. Almost from the ceiling upstairs to the floor downstairs, four long windows run to maximize the natural light. On the ground floor opposite the stairs you have bedroom number one. Here you have your own small patio. In the hall outside the bedroom you have built-in wardrobes that run along the wall. Further downstairs you have the complete bathroom. Here you have a classicly decorated bathroom with heated towel rack and a modern roof shower that gives a rain-like shower experience. Next to the bathroom we have bedroom number two. Inside you have built-in wardrobes and large patio doors leading out to the garden. Back to the hall opposite the bathroom you have the largest bedroom. Here you enter directly into a small hall where you will come to the bedroom on the left hand side , proceeding straight ahead you have a wall with built in wardrobes and an ensuite bathroom. Inside the bathroom there are two sinks next to each other, towel rack and a spacious bathtub. The W.C is in the backo of the bathroom and separated by a door to create two separate spaces. The actual bedroom is similar to the rest of the house, very lightly decorated and has large patio doors leading out to the garden. In the garden you have a small patio where there are now sun loungers and a small armchair group, but it is in perfect size to create a barbecue area. In front you have your own lawn that stretches to a small stone wall and fence. Out on the grass you can see all the way down to the sea
Just a stone's throw from Mojácar, between the mountains and the sea, you have Macenas. This beautiful area is built as a typical Spanish beautiful village. With white houses built on a hill you have a wonderful view of both mountains and sea, nice paths to walk along and pool areas. Here you can relax by the area's pools, walk to beautiful beaches and venture out in Andalusian nature. Just below is the starting point for the popular Macenas-La Mena hiking trail. There you walk along the Mediterranean Sea and enjoy a spectacular view over a couple of hours. Here you park the car on your own drveway just outside the front door, in an area where you can relax. With a security guard by the area enterance, only residents and their guests are allowed in. When you entering your home you have the stairs to the ground floor to your left and a W.C to your right. Straight ahead you have the living room and dining area in an open floor plan, as well as large patio doors that runs almost wall to wall. An extra luxury detail is that they have installed automatic openers for the blinds. With white walls and the large glass doors, you have a huge light intake, and with only fields behind, nothing hinders your view. Outside the patio you have plenty of space for a dining area so you can enjoy your dinner in the evening sun overlooking the sea. Both from the living room and the hall next to the W.C you have an entrance to the kitchen. The kitchen is beautifully designed in wood and has only modern appliances. Here you will not only have plenty of storage space, it also includes both a dishwasher and a washing machine at the time of purchase. Almost from the ceiling upstairs to the floor downstairs, four long windows run to maximize the natural light. On the ground floor opposite the stairs you have bedroom number one. Here you have your own small patio. In the hall outside the bedroom you have built-in wardrobes that run along the wall. Further downstairs you have the complete bathroom. Here you have a classicly decorated bathroom with heated towel rack and a modern roof shower that gives a rain-like shower experience. Next to the bathroom we have bedroom number two. Inside you have built-in wardrobes and large patio doors leading out to the garden. Back to the hall opposite the bathroom you have the largest bedroom. Here you enter directly into a small hall where you will come to the bedroom on the left hand side , proceeding straight ahead you have a wall with built in wardrobes and an ensuite bathroom. Inside the bathroom there are two sinks next to each other, towel rack and a spacious bathtub. The W.C is in the backo of the bathroom and separated by a door to create two separate spaces. The actual bedroom is similar to the rest of the house, very lightly decorated and has large patio doors leading out to the garden. In the garden you have a small patio where there are now sun loungers and a small armchair group, but it is in perfect size to create a barbecue area. In front you have your own lawn that stretches to a small stone wall and fence. Out on the grass you can see all the way down to the sea
Property Features
- View Virtual Tour
- 3 bedrooms
- 2 bathrooms
- 130m² Build size
- Swimming Pool
- adosado
- amueblado
- armarios empotrados
- buen estado
- cocina equipada
- dúplex
- escaleras
- jardín
- lavadero
- lavavajillas
- parking
- patio de manzana
- piscina comunitaria
- puerta blindada
- puerta de seguridad
- seguro
- soleado
- terraza
- turístico
- vistas al mar
- zona infantil
Costing Breakdown
Standard form of payment
Reservation deposit
3,000€
Remainder of deposit to 10%
26,000€
Final Payment of 90% on completion
261,000€
Property Purchase Expenses
Property price
290,000€
Transfer tax 8%
23,200€
Notary fees (approx)
600€
Land registry fees (approx)
600€
Legal fees (approx)
1,500€
* Transfer tax is based on the sale value or the cadastral value whichever is the highest.
** The information above is displayed as a guide only.
Mortgage Calculator
Spanish Property News & Updates by Spain Property Portal.com
In Spain, two primary taxes are associated with property purchases: IVA (Value Added Tax) and ITP (Property Transfer Tax). IVA, typically applicable to new constructions, stands at 10% of the property's value. On the other hand, ITP, levied on resale properties, varies between regions but generally ranges from 6% to 10%.
Spain Property Portal is an online platform that has revolutionized the way people buy and sell real estate in Spain.
In Spain, mortgages, known as "hipotecas," are common, and the market has seen significant growth and evolution.


