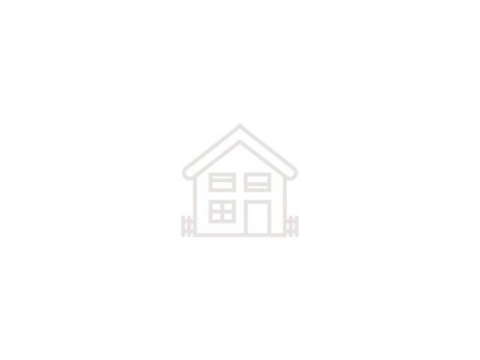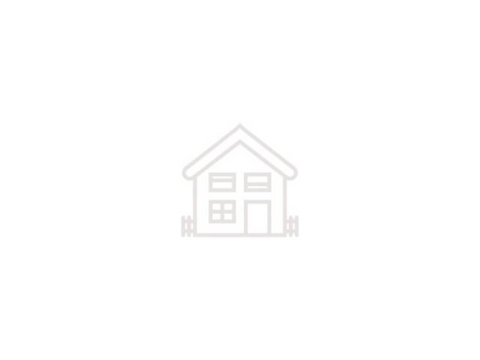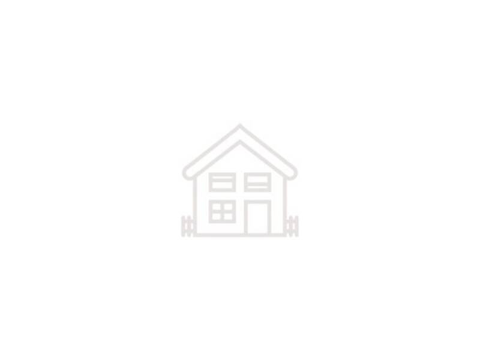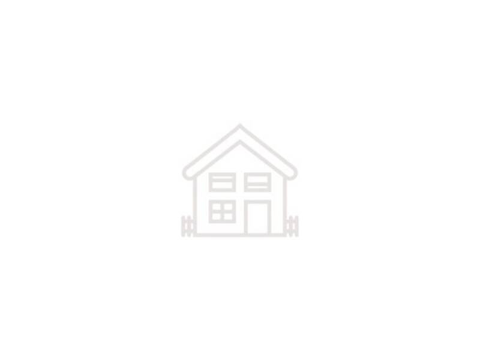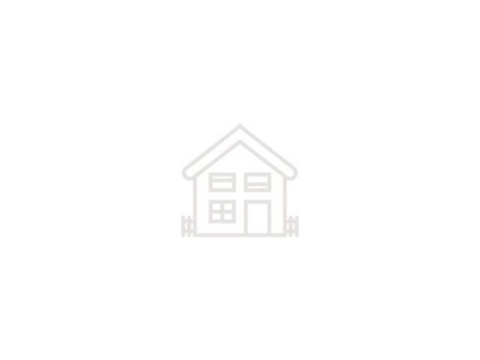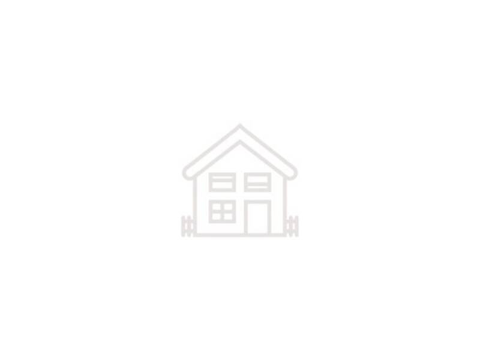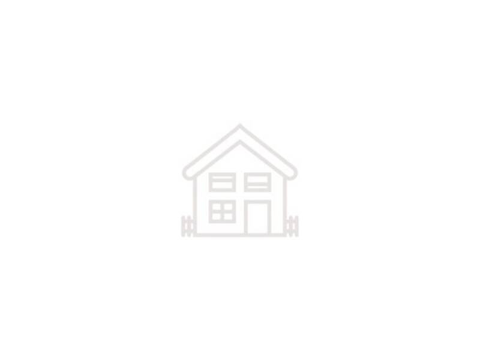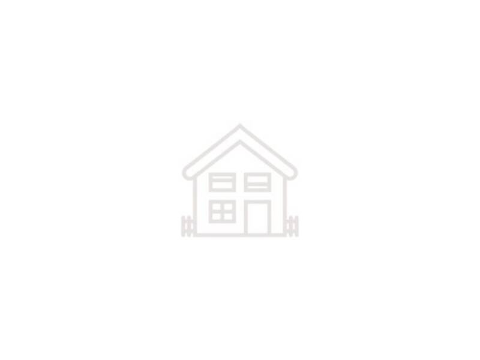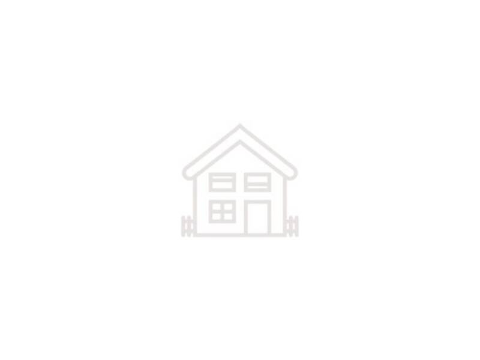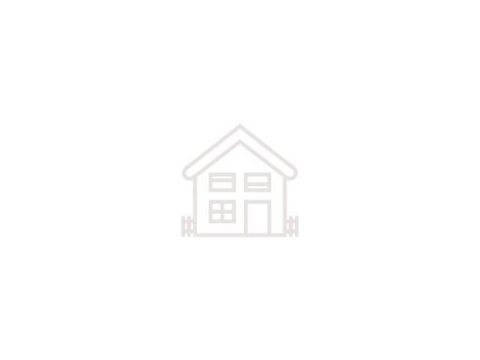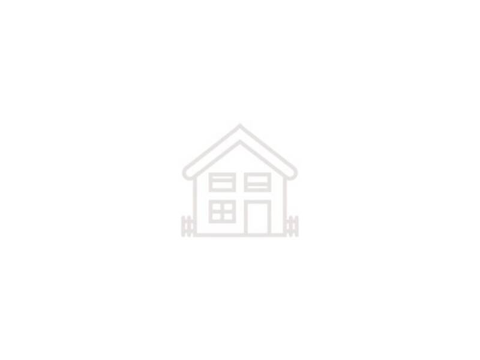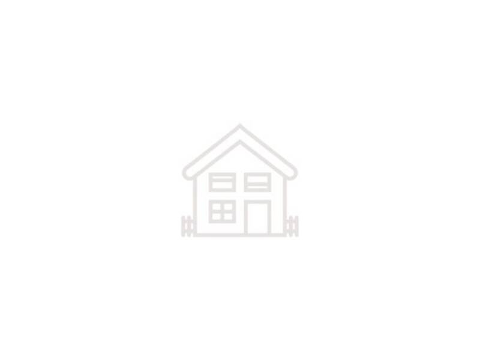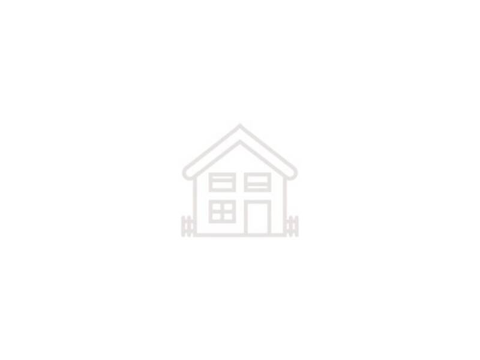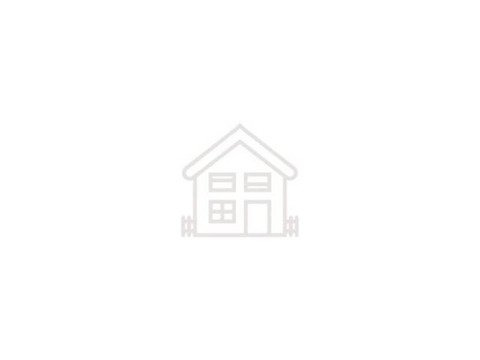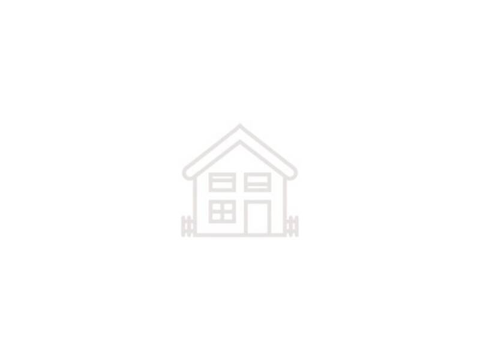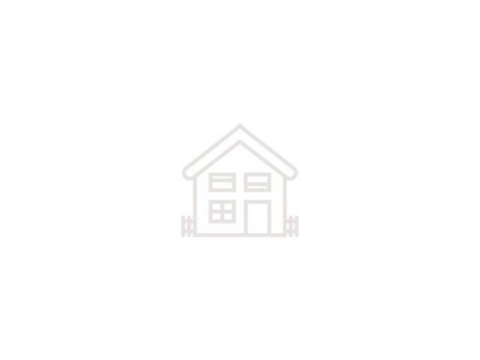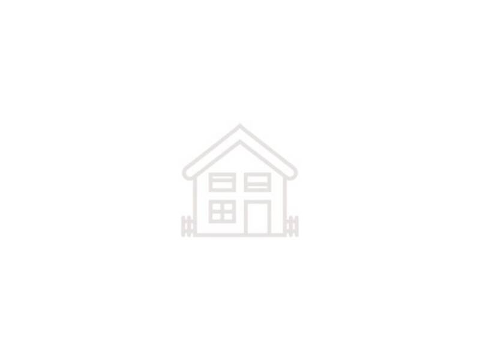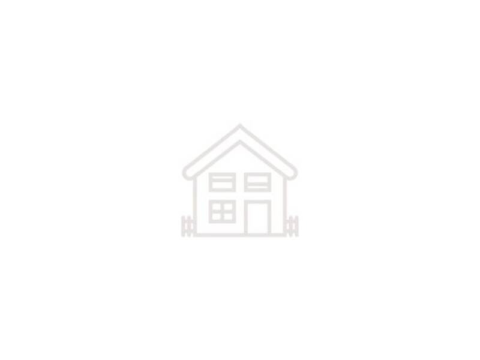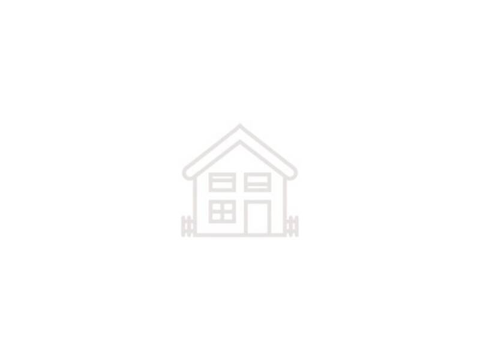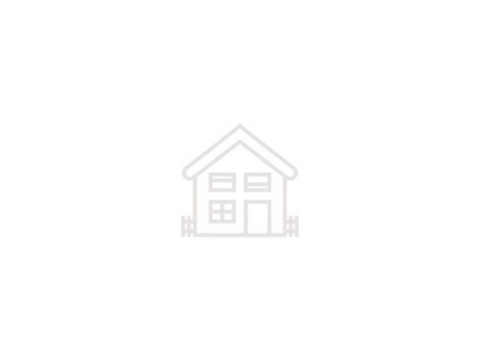Make an Enquiry About This Property
Ref: CSP-V1231
Property marketed by Crystal Shore Properties
Your Name:
Email Address:
Telephone Nº:
By checking this box, we will pass your query on to up to five other Estate Agents who have similar properties to this.
How can we help you?:
Welcome to this majestic beachside property which has recently been fully renovated to the highest of quality standards. There is a separate 2 bedroom apartment, tennis court and an infinity swimming pool. The main entrance is operated by an automatic gate, bringing you into an attractive courtyard with six under cover car spaces and above the garage there is a two bedroom apartment. In front of the main entrance, there is a large wooden door which leads to an attractive inner courtyard with a fountain and sitting areas around the sides. The villa is built around the inner courtyard. From the gallery on the first floor you can look down onto the inner courtyard. The villa consists of a basement, ground floor and first floor. The access to the basement is located between the lounge and the dining area. In the basement there is a gym with equipment, small shower with toilet, storeroom and a bodega.
Ground Floor:
Left of the entrance a hall leads to a good size laundry area with guest WC. On the right of the hallway is a large family kitchen with breakfast area and an open fireplace. There are glass doors to the right of the kitchen which open onto the inner courtyard. To the left of the kitchen there is a smaller glass door opening into a courtyard with access to the main garden and pool area. The kitchen is fully fitted with new appliances including range cooker. There is also a serving kitchen by the dining room. A spacious lounge and dining area have views to the garden and pool and a private sitting room with open fireplace. On the ground floor, there is also a bedroom and bathroom plus a cloakroom and office/study.
First Floor:
The staircase branches to the left and right. All bedrooms have en-suite bathrooms with exception of the master bedroom which has two bathrooms, his and hers. The first bedroom faces the West side of the villa looking over the side garden with small terrace. The second room on the left of the gallery has a high ceiling. This could be used as an Art studio. The next bedroom is north facing with a small terrace looking over the main entrance. The third and fourth bedrooms are east facing with small roof terraces. Master bedroom consists of a small living area with an open fireplace. The bedroom also has an open fireplace and large terrace, which looks over the pool and garden. There are two luxury walk in dressing areas both with private bathrooms. Large landscaped mature garden with infinity swimming pool, barbecue area and a tennis court. The property has a well to supply most of the water.
Ground Floor:
Left of the entrance a hall leads to a good size laundry area with guest WC. On the right of the hallway is a large family kitchen with breakfast area and an open fireplace. There are glass doors to the right of the kitchen which open onto the inner courtyard. To the left of the kitchen there is a smaller glass door opening into a courtyard with access to the main garden and pool area. The kitchen is fully fitted with new appliances including range cooker. There is also a serving kitchen by the dining room. A spacious lounge and dining area have views to the garden and pool and a private sitting room with open fireplace. On the ground floor, there is also a bedroom and bathroom plus a cloakroom and office/study.
First Floor:
The staircase branches to the left and right. All bedrooms have en-suite bathrooms with exception of the master bedroom which has two bathrooms, his and hers. The first bedroom faces the West side of the villa looking over the side garden with small terrace. The second room on the left of the gallery has a high ceiling. This could be used as an Art studio. The next bedroom is north facing with a small terrace looking over the main entrance. The third and fourth bedrooms are east facing with small roof terraces. Master bedroom consists of a small living area with an open fireplace. The bedroom also has an open fireplace and large terrace, which looks over the pool and garden. There are two luxury walk in dressing areas both with private bathrooms. Large landscaped mature garden with infinity swimming pool, barbecue area and a tennis court. The property has a well to supply most of the water.
Property Features
- 8 bedrooms
- 8 bathrooms
- 1,100m² Build size
- 3,923m² Plot size
- Swimming Pool
Costing Breakdown
Standard form of payment
Reservation deposit
3,000€
Remainder of deposit to 10%
627,000€
Final Payment of 90% on completion
5,670,000€
Property Purchase Expenses
Property price
6,300,000€
Transfer tax 10%
630,000€
Notary fees (approx)
600€
Land registry fees (approx)
600€
Legal fees (approx)
1,500€
* Transfer tax is based on the sale value or the cadastral value whichever is the highest.
** The information above is displayed as a guide only.
Mortgage Calculator
Spanish Property News & Updates by Spain Property Portal.com
In Spain, two primary taxes are associated with property purchases: IVA (Value Added Tax) and ITP (Property Transfer Tax). IVA, typically applicable to new constructions, stands at 10% of the property's value. On the other hand, ITP, levied on resale properties, varies between regions but generally ranges from 6% to 10%.
Spain Property Portal is an online platform that has revolutionized the way people buy and sell real estate in Spain.
In Spain, mortgages, known as "hipotecas," are common, and the market has seen significant growth and evolution.


