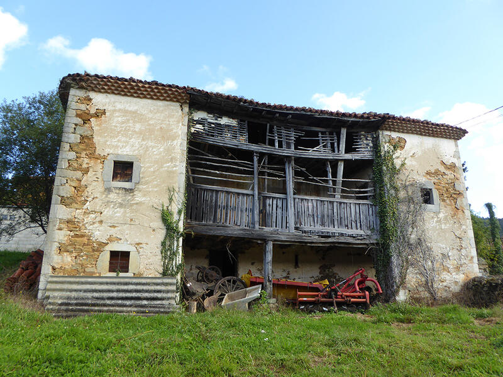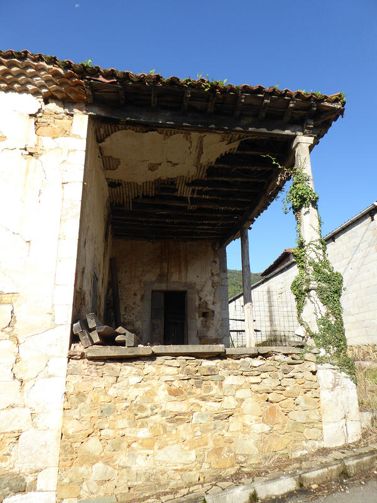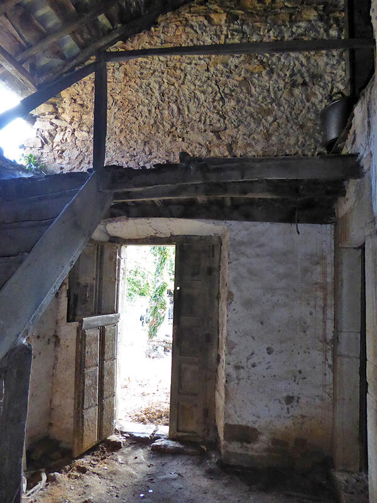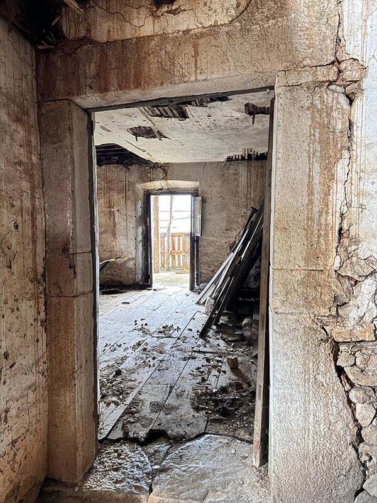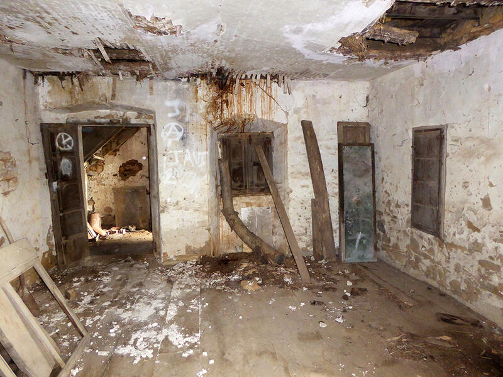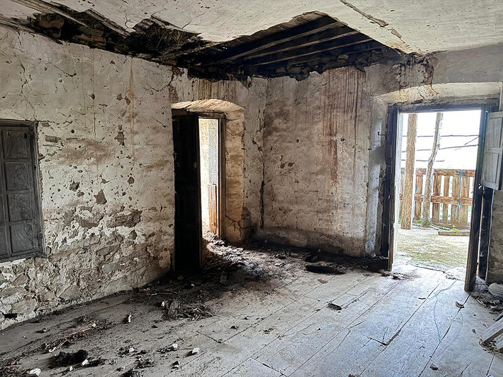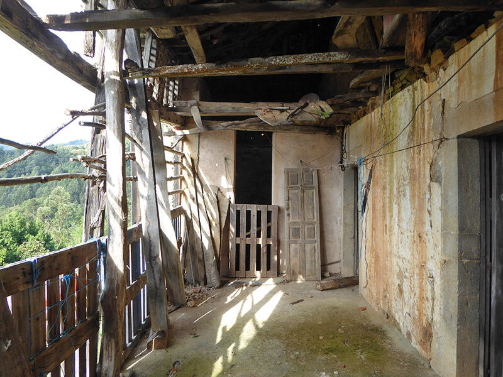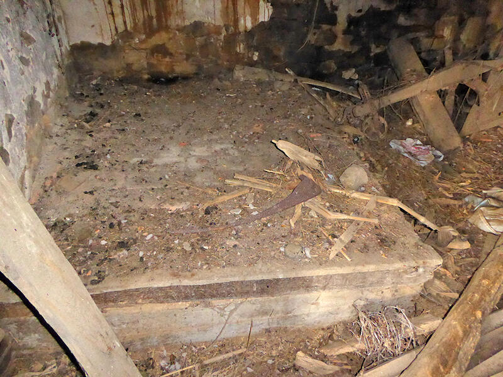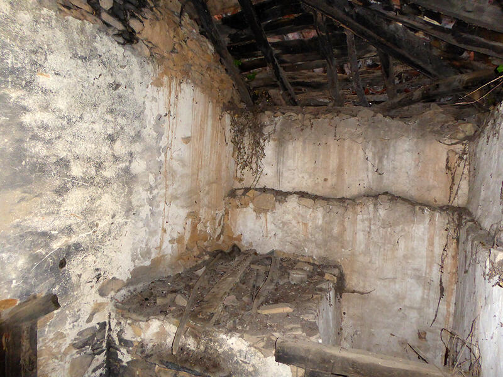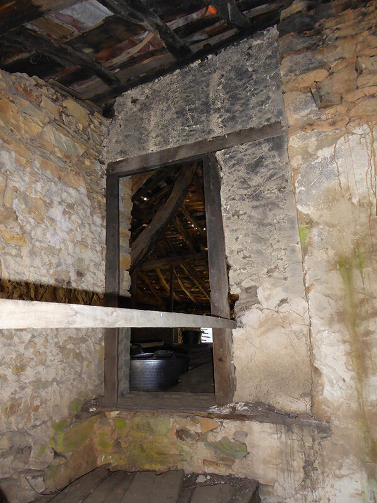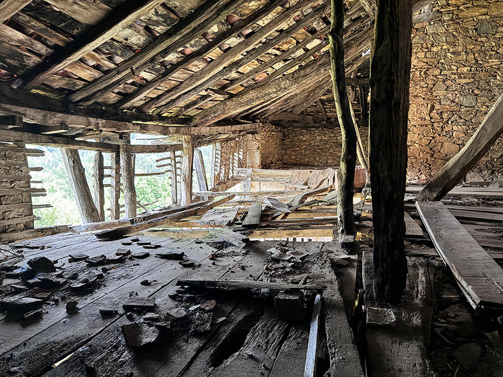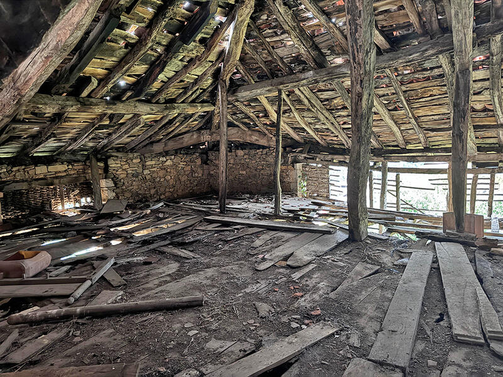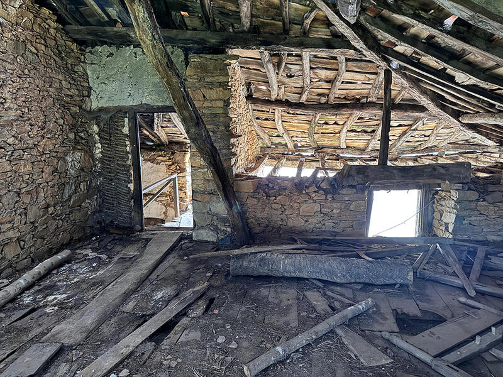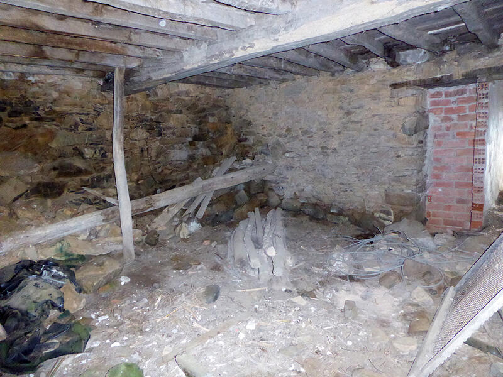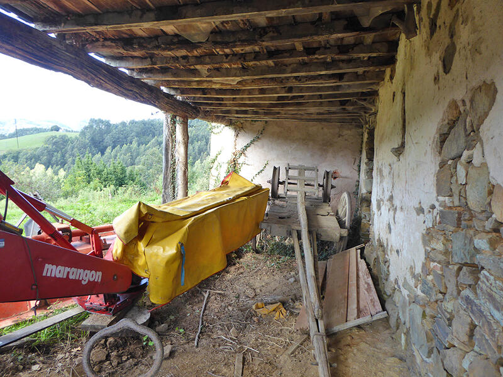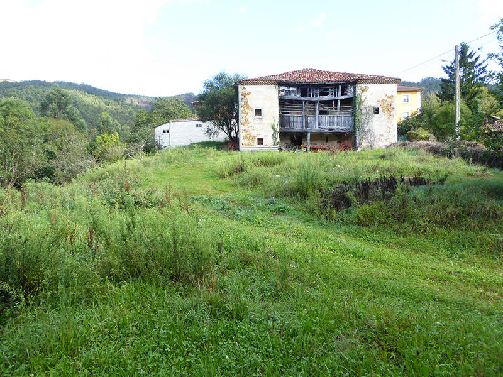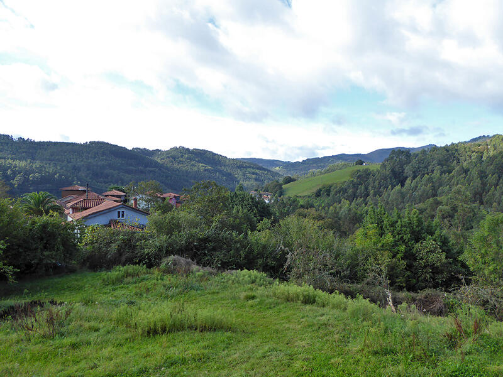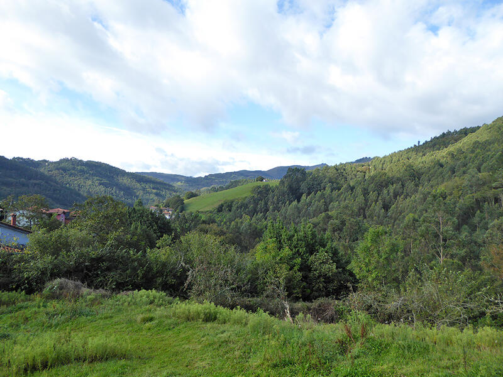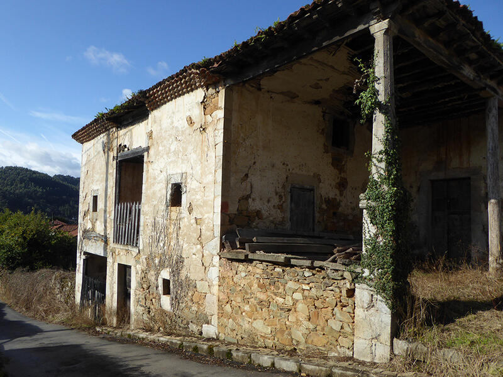Make an Enquiry About This Property
Historical ruin to restore
This is quite a unique and interesting building. Built in 1861, it is registered in the Inventory of Historical and Cultural Heritage for its' architectural value.
It would be a real shame if this magnificent building were to fall down and lay forgotten. We would love to find a buyer for this magnificent home and see it restored to it's former status. It does need a complete renovation, but the possibilities are endless, both as a possible rural tourism establishment, as well as a large and comfortable family home. For those who work online at home and do not need to travel daily to the city and who value the tranquility and quality of life that living in the countryside can provide, this grand property is ideal. Especially since the installation of fibre optic.
The layout of the property consists of a semi-basement floor, the ground floor and an upper floor under the roof. It has a constructed area of 329.24 m2. Distributed in semi-basement: 105.94 m2. Ground floor: 156.97 m2. First floor under roof or attic 66.33 m2. The structure of the house is made up of perimeter and interior load-bearing walls, made of stone, with wooden floors and a curved ceramic tile roof. Some of the eaves are of the overhang type, which are indicative of its construction period.
The main façade has a large gallery, which is a traditional feature of large prestigious houses, the gallery is south facing, overlooking the farm in which it is nestled. These galleries are a protected feature in Asturias and restoration of this would be a necessity.
The main entrance into the house is via a large covered porch in the north east corner, with a slender column in the corner, supporting the roof. Above the door on the stone lintel, is the date 1861, presumably the the year of construction, which coincides with it's constructive and architectural characteristics.
Inside at the far end of the entrance hall is an old clay oven in good condition which could be reinstated for bread and pizza making. The property has many rooms and each one is a good size, but the whole interior would need to be renovated and reconstructed. There are certain regulations when renovating an historical house in Asturias. The exterior style of the house must remain, but the interior can be modified according to the owner's needs. The roof must be tiled. Windows must be made from wood and edged with stone, but it's possible to add new windows where there aren't any to comply with habitability standards.
There are also grants available for the restoration of these types of buildings which could mean a huge saving of up to 35% especially if being restored for rural tourism purposes. The house sits on a fairly flat plot of land of approximately 1,272 m2. Please call or use the contact form if you would like more information or to arrange a viewing.
Property Features
- 5 bedrooms
- 0 bathrooms
- 329m² Build size
- 1,272m² Plot size
- Century old house to restore
- Historial building
- Fenced land
- Potential rural tourism
- Business opportunity
Costing Breakdown
* Transfer tax is based on the sale value or the cadastral value whichever is the highest.
** The information above is displayed as a guide only.
Mortgage Calculator
Spanish Property News & Updates by Spain Property Portal.com
In Spain, two primary taxes are associated with property purchases: IVA (Value Added Tax) and ITP (Property Transfer Tax). IVA, typically applicable to new constructions, stands at 10% of the property's value. On the other hand, ITP, levied on resale properties, varies between regions but generally ranges from 6% to 10%.
Spain Property Portal is an online platform that has revolutionized the way people buy and sell real estate in Spain.
In Spain, mortgages, known as "hipotecas," are common, and the market has seen significant growth and evolution.


