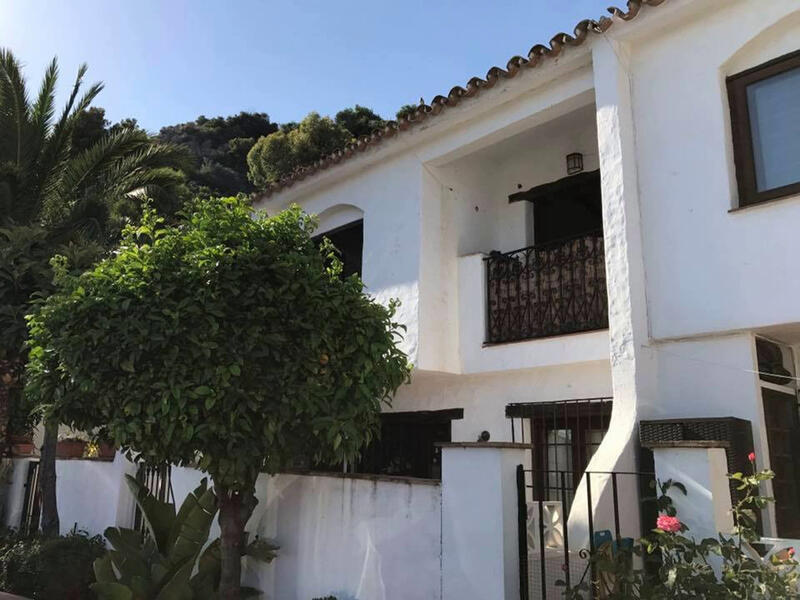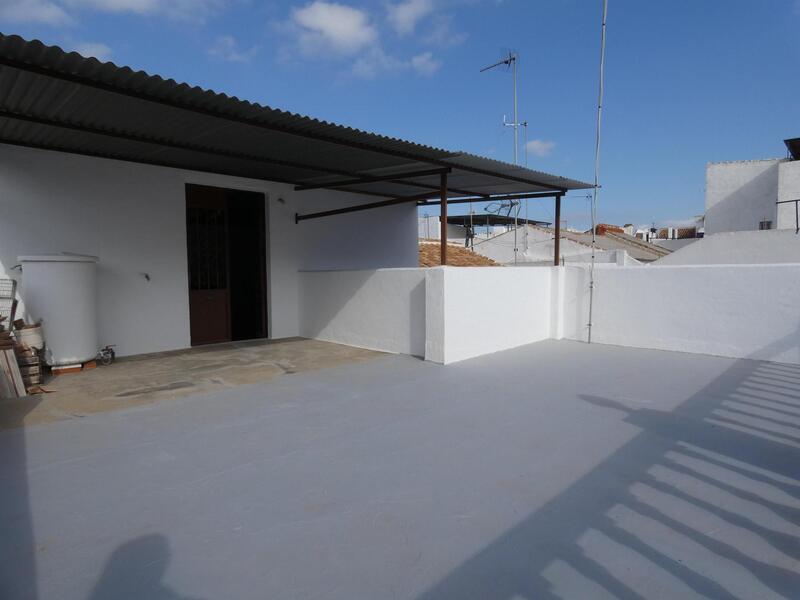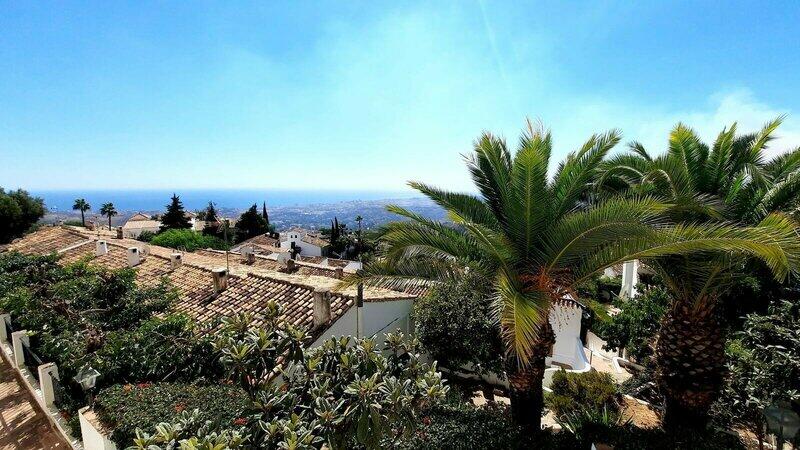Make an Enquiry About This Property
Ref: R4930030
Property marketed by Sunsoka Property


Your Name:
Email Address:
Telephone Nº:
By checking this box, we will pass your query on to up to five other Estate Agents who have similar properties to this.
How can we help you?:
Townhouse, Alhaurín el Grande, Costa del Sol.
3 Bedrooms, 1 Bathroom, Built 128 m², Terrace 40 m².
Surprisingly large traditional Town House in the "old Town" close to the Town hall.
Public Car Park less than 50 Meters from the front Door.
The front door leads direct into the Lounge area.
Off this is a good sized double bedroom. This could be opened up to an open plan Dining area.
A passageway leads past the Stairs to the Kitchen this is fully fitted and is a very generous size.
To the Rear is the Family Bathroom with shower..
A door leads out to a Tiled rear patio area.
Steps lead up to the first floor middle terrace at the rear of the house.
The inside stairs lead up to the first floor.
This is currently one large open room subdivided into 2/3 bedrooms using curtains
This substantial space could be divided using walls to create 2 to 3 bedrooms and a further Bathroom.
A door leads out to the middle rear terrace.
From the rear terrace a metal staircase leads to the roof top solarium terrace.
This enjoys fantastic open panoramic views across the town to the distant countryside and mountains.
The property is ready to live in, or is very flexible for remodelling and modernisation..
Viewing internally is recommended
contact us for Your Appointment..
Setting : Town, Close To Shops, Close To Schools.
Condition : Fair.
Views : Mountain, Country, Panoramic, Urban.
Features : Near Transport, Private Terrace, Near Church, Fiber Optic.
Furniture : Not Furnished.
Kitchen : Fully Fitted.
Garden : Private, Easy Maintenance.
Parking : Street.
Utilities : Electricity, Drinkable Water, Telephone.
Category : Resale.
3 Bedrooms, 1 Bathroom, Built 128 m², Terrace 40 m².
Surprisingly large traditional Town House in the "old Town" close to the Town hall.
Public Car Park less than 50 Meters from the front Door.
The front door leads direct into the Lounge area.
Off this is a good sized double bedroom. This could be opened up to an open plan Dining area.
A passageway leads past the Stairs to the Kitchen this is fully fitted and is a very generous size.
To the Rear is the Family Bathroom with shower..
A door leads out to a Tiled rear patio area.
Steps lead up to the first floor middle terrace at the rear of the house.
The inside stairs lead up to the first floor.
This is currently one large open room subdivided into 2/3 bedrooms using curtains
This substantial space could be divided using walls to create 2 to 3 bedrooms and a further Bathroom.
A door leads out to the middle rear terrace.
From the rear terrace a metal staircase leads to the roof top solarium terrace.
This enjoys fantastic open panoramic views across the town to the distant countryside and mountains.
The property is ready to live in, or is very flexible for remodelling and modernisation..
Viewing internally is recommended
contact us for Your Appointment..
Setting : Town, Close To Shops, Close To Schools.
Condition : Fair.
Views : Mountain, Country, Panoramic, Urban.
Features : Near Transport, Private Terrace, Near Church, Fiber Optic.
Furniture : Not Furnished.
Kitchen : Fully Fitted.
Garden : Private, Easy Maintenance.
Parking : Street.
Utilities : Electricity, Drinkable Water, Telephone.
Category : Resale.
Property Features
- 3 bedrooms
- 1 bathroom
- 128m² Build size
- Setting - Town
- Setting - Close To Shops
- Setting - Close To Schools
- Condition - Fair
- Views - Mountain
- Views - Country
- Views - Panoramic
- Views - Urban
- Features - Near Transport
- Features - Private Terrace
- Features - Near Church
- Features - Fiber Optic
- Furniture - Not Furnished
- Kitchen - Fully Fitted
- Garden - Private
- Garden - Easy Maintenance
- Parking - Street
- Utilities - Electricity
- Utilities - Drinkable Water
- Utilities - Telephone
- Category - Resale
Costing Breakdown
Standard form of payment
Reservation deposit
3,000€
Remainder of deposit to 10%
16,000€
Final Payment of 90% on completion
171,000€
Property Purchase Expenses
Property price
190,000€
Transfer tax 10%
19,000€
Notary fees (approx)
600€
Land registry fees (approx)
600€
Legal fees (approx)
1,500€
* Transfer tax is based on the sale value or the cadastral value whichever is the highest.
** The information above is displayed as a guide only.
Mortgage Calculator
Spanish Property News & Updates by Spain Property Portal.com
In Spain, two primary taxes are associated with property purchases: IVA (Value Added Tax) and ITP (Property Transfer Tax). IVA, typically applicable to new constructions, stands at 10% of the property's value. On the other hand, ITP, levied on resale properties, varies between regions but generally ranges from 6% to 10%.
Spain Property Portal is an online platform that has revolutionized the way people buy and sell real estate in Spain.
In Spain, mortgages, known as "hipotecas," are common, and the market has seen significant growth and evolution.




























