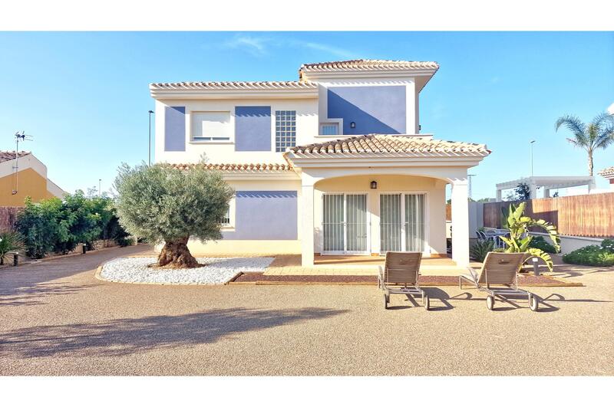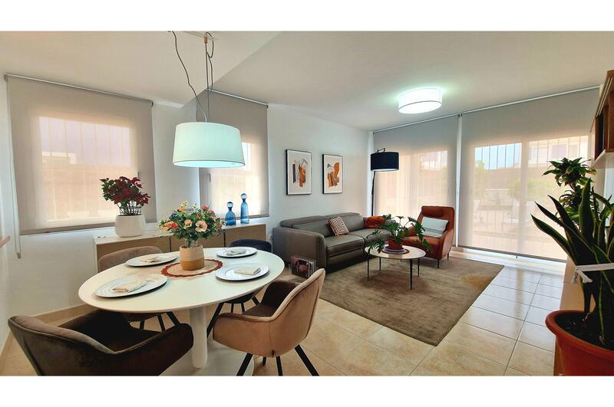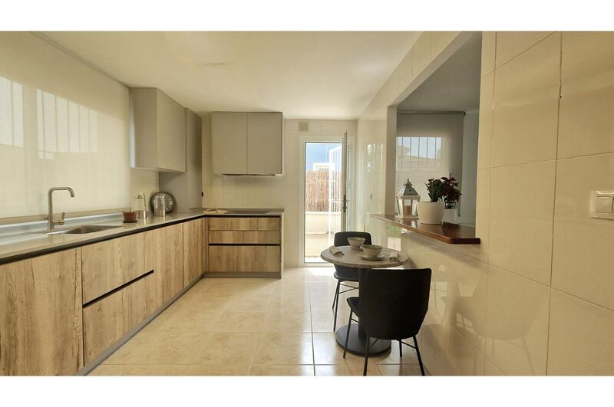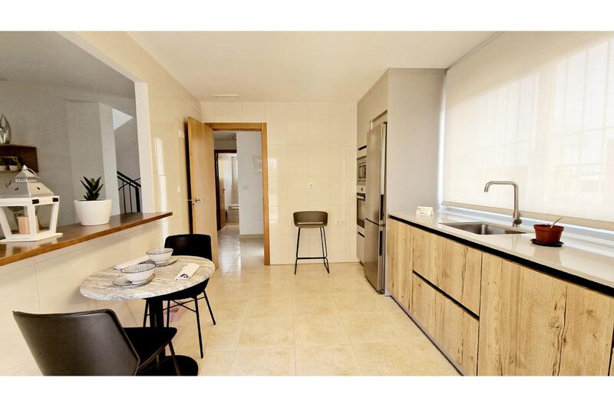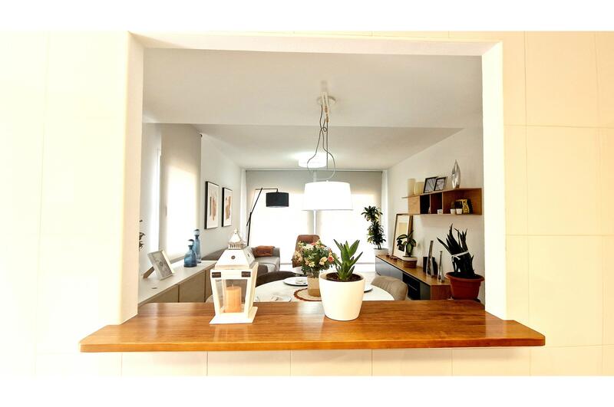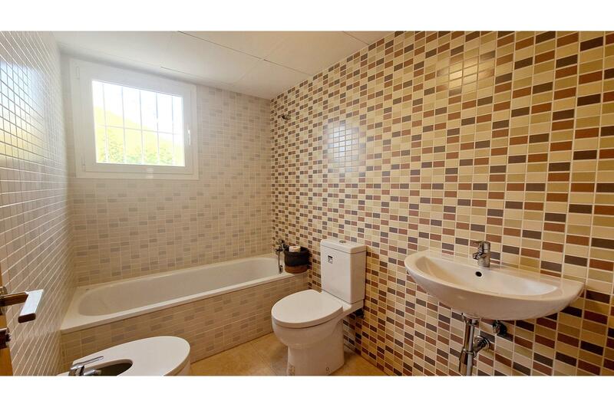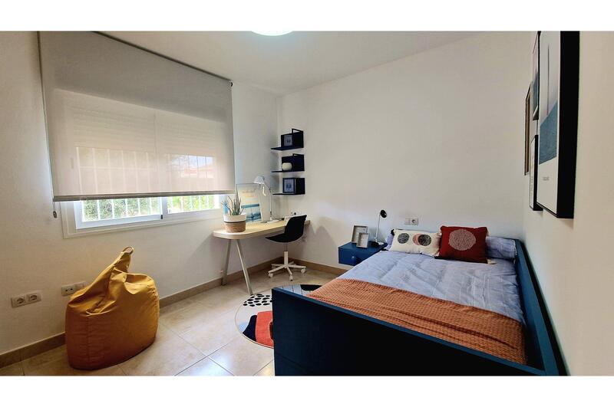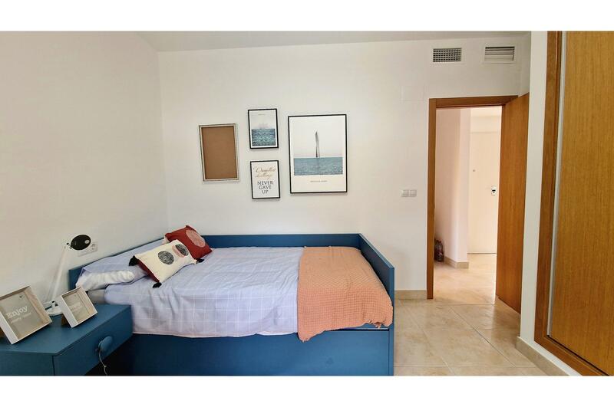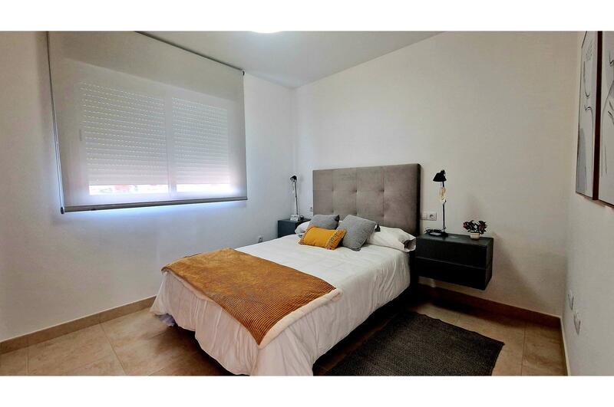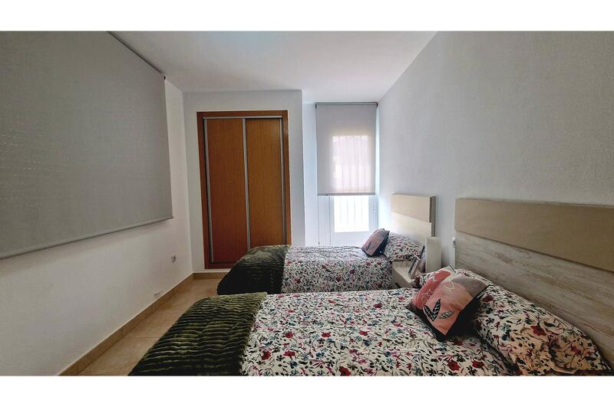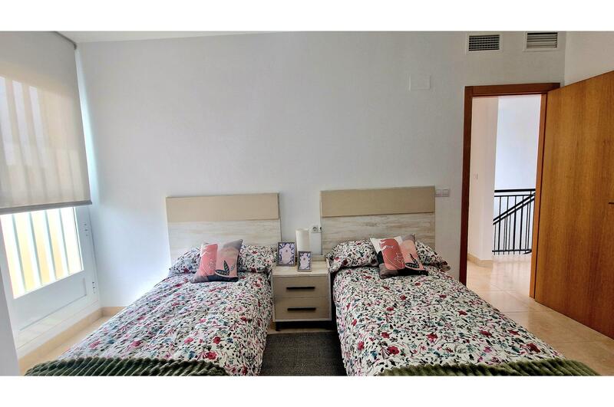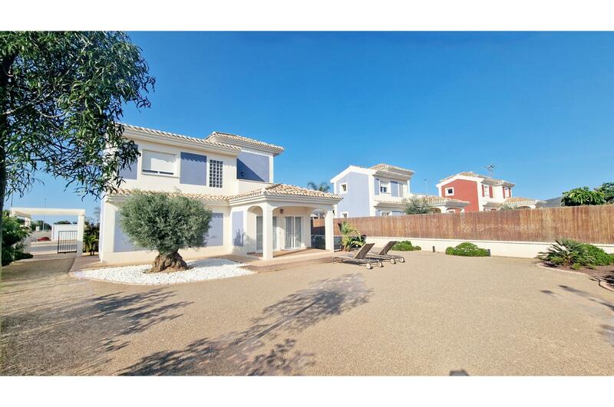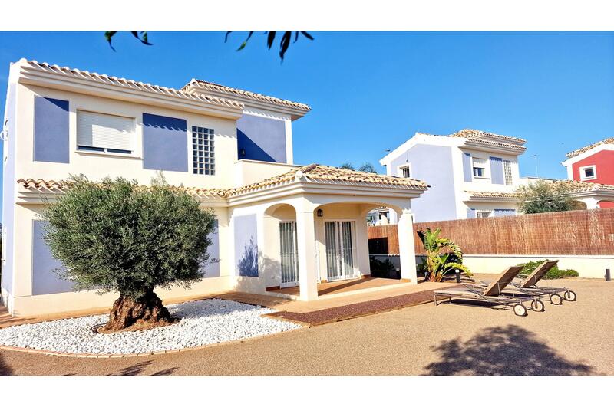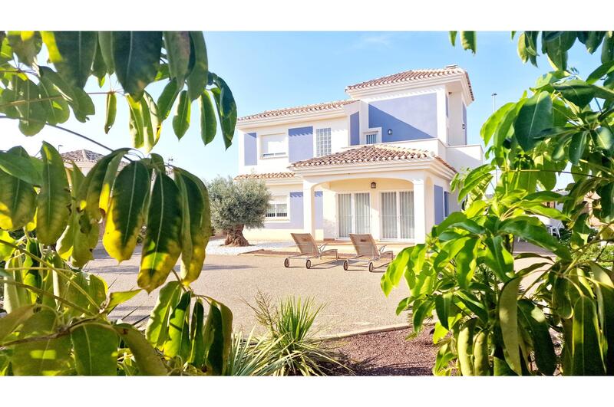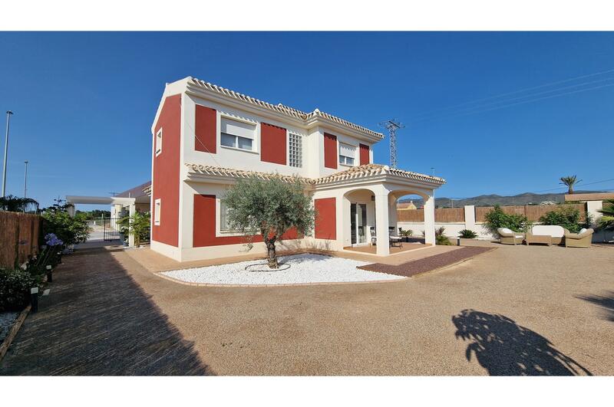Make an Enquiry About This Property
Ref: BA43343
Property marketed by Akunas


Your Name:
Email Address:
Telephone Nº:
By checking this box, we will pass your query on to up to five other Estate Agents who have similar properties to this.
How can we help you?:
Key Ready! We like to present a charming, and tasteful home in Lorca, Murcia. The villa consists of 3 bedrooms and 3 bathrooms, which can be adapted to the needs of any family.
The key to this house is the light and openness to the outside of all its spaces. The house is divided into two floors, which perfectly separate the life of the day area and the night area. Porches, balconies and terraces and numerous windows flood it with light and fresh air, being totally exterior in all its rooms. As well as light, it is also important the space, very well used, minimizing the passage areas and thinking about storage, with fitted closets in all bedrooms.
The day area is dominated by a spacious living room on the first floor fully communicated with the outside through its large windows with direct access to the terrace. The kitchen flows into the dining area, through a serving hatch window, being perfectly integrated into daily life, being bright and with a tremendously practical space to furnish to your liking. To complete this area there is a room that can be used as a double bedroom and is perfect for an office. For convenience next to it a full bathroom with a large window to the outside.
Upon accessing the upper floor we find a large window with access to a cozy balcony. This floor is intended for rest area, has two double bedrooms, one of them also has access to another balcony. The third outdoor space on this floor is a solarium terrace ideal for enjoying the outdoors and the views of the urbanization. Here is located the master bedroom, with full bathroom en suite. For greater functionality it has a third full bathroom for the use of the whole family.
Would you like to receive more information or plan a visit? Please don't hesitate to contact us!
The key to this house is the light and openness to the outside of all its spaces. The house is divided into two floors, which perfectly separate the life of the day area and the night area. Porches, balconies and terraces and numerous windows flood it with light and fresh air, being totally exterior in all its rooms. As well as light, it is also important the space, very well used, minimizing the passage areas and thinking about storage, with fitted closets in all bedrooms.
The day area is dominated by a spacious living room on the first floor fully communicated with the outside through its large windows with direct access to the terrace. The kitchen flows into the dining area, through a serving hatch window, being perfectly integrated into daily life, being bright and with a tremendously practical space to furnish to your liking. To complete this area there is a room that can be used as a double bedroom and is perfect for an office. For convenience next to it a full bathroom with a large window to the outside.
Upon accessing the upper floor we find a large window with access to a cozy balcony. This floor is intended for rest area, has two double bedrooms, one of them also has access to another balcony. The third outdoor space on this floor is a solarium terrace ideal for enjoying the outdoors and the views of the urbanization. Here is located the master bedroom, with full bathroom en suite. For greater functionality it has a third full bathroom for the use of the whole family.
Would you like to receive more information or plan a visit? Please don't hesitate to contact us!
Property Features
- 3 bedrooms
- 3 bathrooms
- 141m² Build size
- 615m² Plot size
- Pool optional
- Parking
- Private parking
- Close to shops
- Close to supermarkets
- Fitted wardrobes
- Fitted bathroom
- 24h security system
- Gated complex
- Unfurnished
- Panoramic views
- Shutters
Costing Breakdown
Standard form of payment
Reservation deposit
3,000€
Remainder of deposit to 10%
25,500€
Final Payment of 90% on completion
256,500€
Property Purchase Expenses
Property price
285,000€
Transfer tax 8%
22,800€
Notary fees (approx)
600€
Land registry fees (approx)
600€
Legal fees (approx)
1,500€
* Transfer tax is based on the sale value or the cadastral value whichever is the highest.
** The information above is displayed as a guide only.
Mortgage Calculator
Similar Properties
Spanish Property News & Updates by Spain Property Portal.com
In Spain, two primary taxes are associated with property purchases: IVA (Value Added Tax) and ITP (Property Transfer Tax). IVA, typically applicable to new constructions, stands at 10% of the property's value. On the other hand, ITP, levied on resale properties, varies between regions but generally ranges from 6% to 10%.
Spain Property Portal is an online platform that has revolutionized the way people buy and sell real estate in Spain.
In Spain, mortgages, known as "hipotecas," are common, and the market has seen significant growth and evolution.



