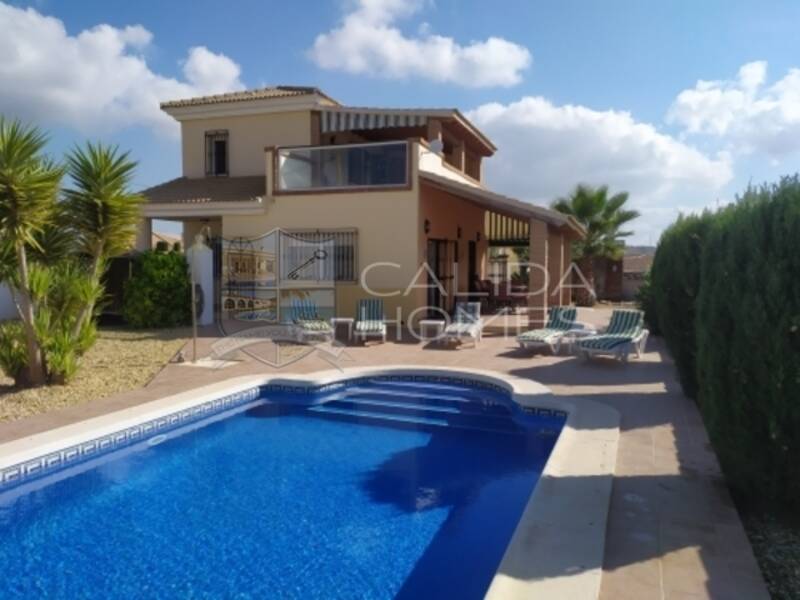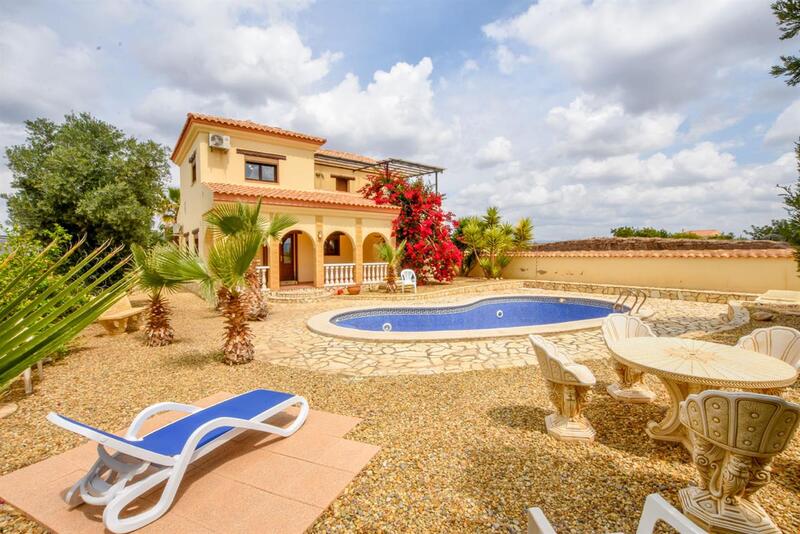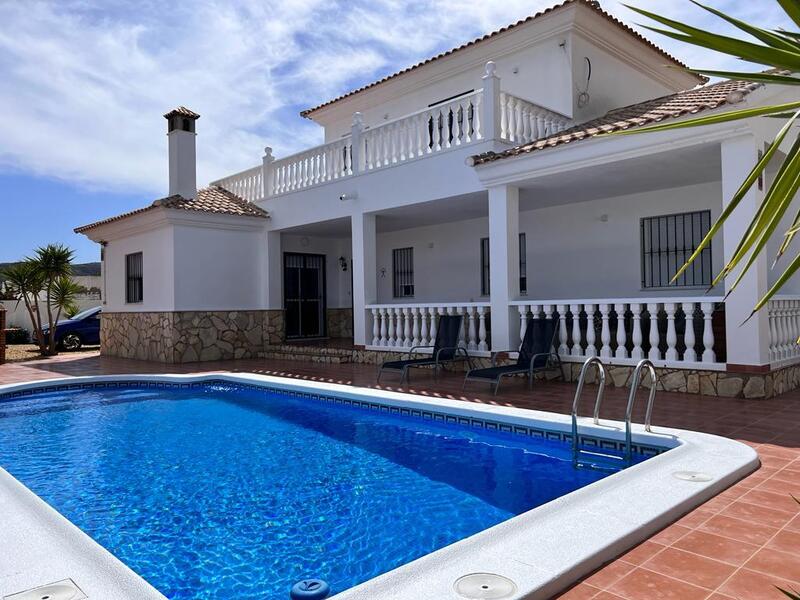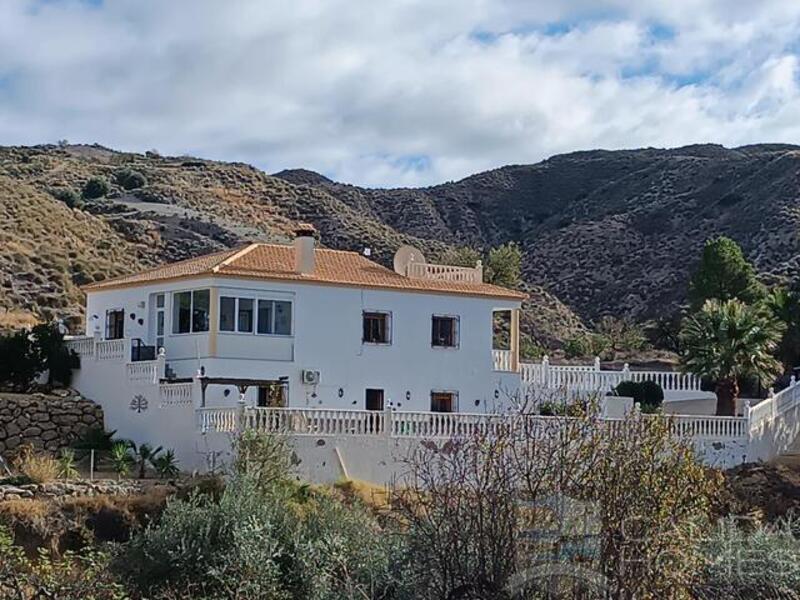Make an Enquiry About This Property
Ref: VILLA LUXO
Property marketed by Calida Homes Property Consultancy


Your Name:
Email Address:
Telephone Nº:
By checking this box, we will pass your query on to up to five other Estate Agents who have similar properties to this.
How can we help you?:
Located in the popular village of Los Carrascos, Arboleas, this recently decorated 4 bedroom, 2 bathroom villa comes to the market, with a fully walled double plot of 1100m2, offering comfortable, private and low maintenance living.
Entering the property through the sliding Electric Gates (with integrated pedestrian access door), you find the fully shelved Garage offering ample storage space. It hosts the Oil Fired Condensing Boiler, operating the Central Heating System to the house. The heating system can be controlled via the internet, offering the opportunity to fire up the heating system even when out of town. It has an electric up and over door and also pedestrian access door. There is a large open area, suitable for off road parking.
Entering the house, you are greeted by a large, new, fully equipped modern Kitchen, with under and over additional cupboard lighting. There is AC, radiators and a ceiling fan. On the left hand side of the Kitchen, there is access to the 32m2 Conservatory, currently being used as a dining and a relaxing/chilling area. There is a door here which allows you access to the side courtyard. On the right hand side of the Kitchen, there is access into the 38m2 Lounge. There is a 15kw log burner, 3 radiators, 2 AC units and ceiling fans.
Off the Lounge is access to the Master Bedroom, with newly fitted wardrobes, radiator, AC and ceiling fan. Bedside sockets have USB connections. The new modern En-Suite Bathroom includes a radiator, a modern WHB, WC and has a walk in shower. Through the Lounge to the end, a door to the right leads to a 17.2m2 room currently being used as an office, easily used as the fourth bedroom. At the end of the Lounge, an archway leads into a small corridor with radiator. To the left of this corridor is another double Bedroom with AC, radiator, new built-in wardrobes and power sockets with USB connections. Double doors allow access to the 42m2 veranda, overlooking the main rear garden. This has two retractable sunshades. To the right hand side of the corridor is the third double Bedroom with AC, radiator, built-in wardrobes and power sockets with USB connections. Double doors allow access to the veranda. The newly fitted modern main bathroom includes a radiator, WHB, WC and has a walk in shower.
At the side of the main house, there is a hot tub protected by a substantial, roofed, metal pergola. Adjacent to this, there is a large dining area with new retractable sunshade overlooking the pool. A Spiral Staircase takes you to the “Up-Stairs 8m x 4m Terrace”.
The 8m x 4m pool has an outside shower, with plenty of space for sun beds and tables. The area is completely private and more importantly secure with walls and gates.
Alongside the pool area is a low maintenance beautiful “Tranquil Garden”, which is just below the rear veranda. Continuing around to the right of the house and on either side of the pedestrian gate, which opens to the main road, there are Lemon, Orange, Grapefruit and Lime trees, which are planted in a largely maintenance free plot, leading back towards the front of the house. There is another patio area with new retractable sun shade. The property now is unfurnished
Entering the property through the sliding Electric Gates (with integrated pedestrian access door), you find the fully shelved Garage offering ample storage space. It hosts the Oil Fired Condensing Boiler, operating the Central Heating System to the house. The heating system can be controlled via the internet, offering the opportunity to fire up the heating system even when out of town. It has an electric up and over door and also pedestrian access door. There is a large open area, suitable for off road parking.
Entering the house, you are greeted by a large, new, fully equipped modern Kitchen, with under and over additional cupboard lighting. There is AC, radiators and a ceiling fan. On the left hand side of the Kitchen, there is access to the 32m2 Conservatory, currently being used as a dining and a relaxing/chilling area. There is a door here which allows you access to the side courtyard. On the right hand side of the Kitchen, there is access into the 38m2 Lounge. There is a 15kw log burner, 3 radiators, 2 AC units and ceiling fans.
Off the Lounge is access to the Master Bedroom, with newly fitted wardrobes, radiator, AC and ceiling fan. Bedside sockets have USB connections. The new modern En-Suite Bathroom includes a radiator, a modern WHB, WC and has a walk in shower. Through the Lounge to the end, a door to the right leads to a 17.2m2 room currently being used as an office, easily used as the fourth bedroom. At the end of the Lounge, an archway leads into a small corridor with radiator. To the left of this corridor is another double Bedroom with AC, radiator, new built-in wardrobes and power sockets with USB connections. Double doors allow access to the 42m2 veranda, overlooking the main rear garden. This has two retractable sunshades. To the right hand side of the corridor is the third double Bedroom with AC, radiator, built-in wardrobes and power sockets with USB connections. Double doors allow access to the veranda. The newly fitted modern main bathroom includes a radiator, WHB, WC and has a walk in shower.
At the side of the main house, there is a hot tub protected by a substantial, roofed, metal pergola. Adjacent to this, there is a large dining area with new retractable sunshade overlooking the pool. A Spiral Staircase takes you to the “Up-Stairs 8m x 4m Terrace”.
The 8m x 4m pool has an outside shower, with plenty of space for sun beds and tables. The area is completely private and more importantly secure with walls and gates.
Alongside the pool area is a low maintenance beautiful “Tranquil Garden”, which is just below the rear veranda. Continuing around to the right of the house and on either side of the pedestrian gate, which opens to the main road, there are Lemon, Orange, Grapefruit and Lime trees, which are planted in a largely maintenance free plot, leading back towards the front of the house. There is another patio area with new retractable sun shade. The property now is unfurnished
Property Features
- 4 bedrooms
- 2 bathrooms
- 200m² Build size
- 1,100m² Plot size
- Private Pool
Costing Breakdown
Standard form of payment
Reservation deposit
3,000€
Remainder of deposit to 10%
27,000€
Final Payment of 90% on completion
269,996€
Property Purchase Expenses
Property price
299,995€
Transfer tax 8%
24,000€
Notary fees (approx)
600€
Land registry fees (approx)
600€
Legal fees (approx)
1,500€
* Transfer tax is based on the sale value or the cadastral value whichever is the highest.
** The information above is displayed as a guide only.
Mortgage Calculator
Similar Properties
Spanish Property News & Updates by Spain Property Portal.com
In Spain, two primary taxes are associated with property purchases: IVA (Value Added Tax) and ITP (Property Transfer Tax). IVA, typically applicable to new constructions, stands at 10% of the property's value. On the other hand, ITP, levied on resale properties, varies between regions but generally ranges from 6% to 10%.
Spain Property Portal is an online platform that has revolutionized the way people buy and sell real estate in Spain.
In Spain, mortgages, known as "hipotecas," are common, and the market has seen significant growth and evolution.






















