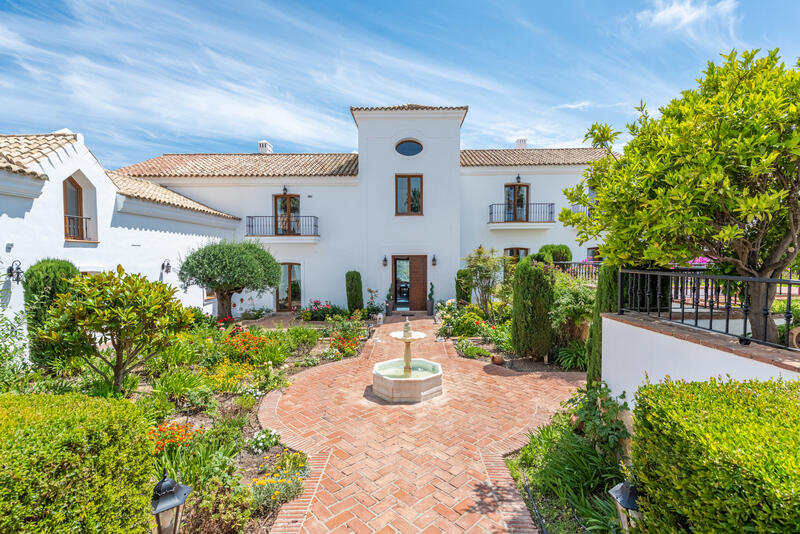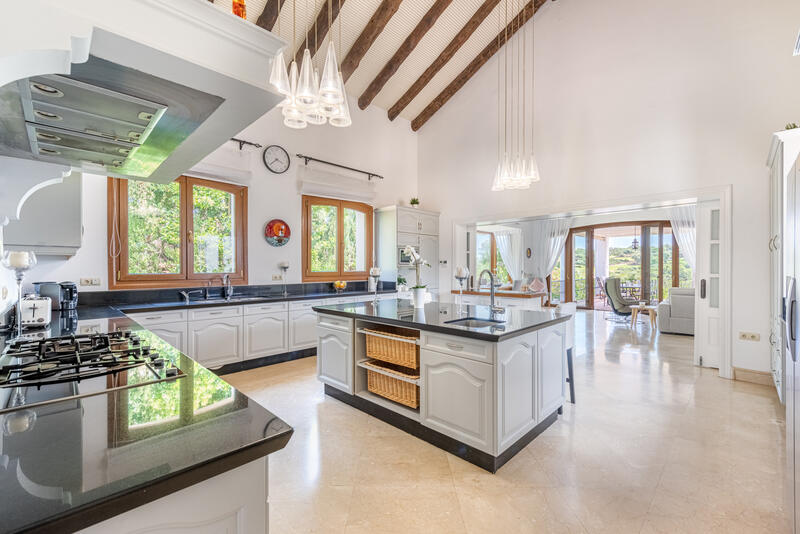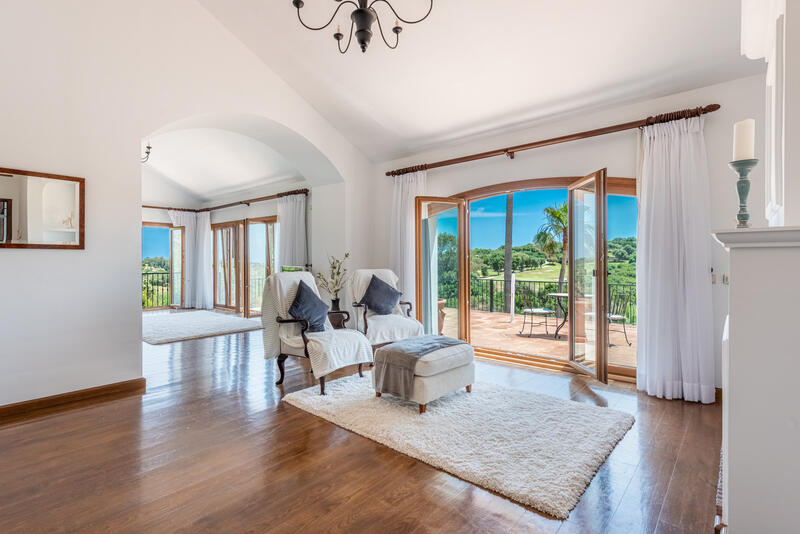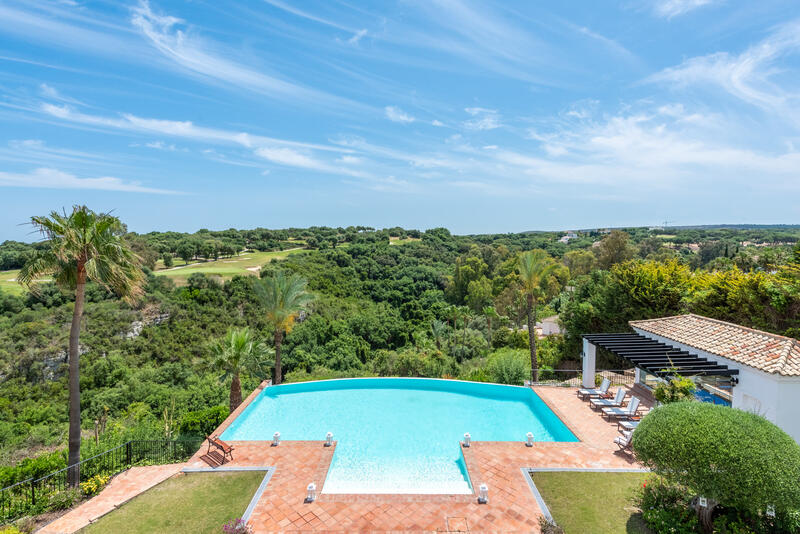Make an Enquiry About This Property
Ref: 428-03376P
Property marketed by Selection Med
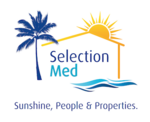

Your Name:
Email Address:
Telephone Nº:
By checking this box, we will pass your query on to up to five other Estate Agents who have similar properties to this.
How can we help you?:
Located in one of the most prestigious roads in Sotogrande Alto, in close proximity to the new So Sotogrande Hotel and a short drive from the International School, this beautiful property offers a wealth of features making it a wonderful family home.
Situated in the centre of the plot, with South orientation, the rear of the property looks over the manicured and mature gardens and swimming pool, with extensive sunbathing areas.
The main entrance to the house is via a traditional walled patio with mature gardens leading to the main double height hallway. The house benefits from a fully fitted kitchen, with a double height ceiling, central island units, a breakfast area and panoramic views to the sea. There is a separate dining room and lounge, with a central fireplace, beamed ceiling and huge windows giving a sense of space and light.
There are four en-suite bedrooms in the main house, one of which is the master with spacious dressing room and bathroom. There are two more en-suite bedrooms in the guest cottage, and a further bedroom, currently in use as an office.
In addition there is a gymnasium and games room, the swimming pool is salt water, with heating and LED lighting. Solar panels hidden in the garden supply the domestic hot water, underfloor heating when required, air conditioning and the pool.
There is an alarm system covering the main house, guest cottage and underground garage, and the doors & windows are armed by magnetic contacts allowing all the windows to be tilted open for ventilation while the alarms are still active. Entry to the property is by means of a video entry system.
A truly stunning property in a wonderful location, contact us now to make an appointment to view.
Situated in the centre of the plot, with South orientation, the rear of the property looks over the manicured and mature gardens and swimming pool, with extensive sunbathing areas.
The main entrance to the house is via a traditional walled patio with mature gardens leading to the main double height hallway. The house benefits from a fully fitted kitchen, with a double height ceiling, central island units, a breakfast area and panoramic views to the sea. There is a separate dining room and lounge, with a central fireplace, beamed ceiling and huge windows giving a sense of space and light.
There are four en-suite bedrooms in the main house, one of which is the master with spacious dressing room and bathroom. There are two more en-suite bedrooms in the guest cottage, and a further bedroom, currently in use as an office.
In addition there is a gymnasium and games room, the swimming pool is salt water, with heating and LED lighting. Solar panels hidden in the garden supply the domestic hot water, underfloor heating when required, air conditioning and the pool.
There is an alarm system covering the main house, guest cottage and underground garage, and the doors & windows are armed by magnetic contacts allowing all the windows to be tilted open for ventilation while the alarms are still active. Entry to the property is by means of a video entry system.
A truly stunning property in a wonderful location, contact us now to make an appointment to view.
Property Features
- 7 bedrooms
- 6 bathrooms
- 1,260m² Build size
- 3,365m² Plot size
- Swimming Pool
- South orientation
- Private garage
- 3 parking spaces
- Private garden
- Private pool
- Mountainside
- Amenities near
- Air conditioning
- Fully fitted kitchen
- Fireplace
- Marble floors
- Basement
- Solar panels
- Gym
- Alarm
- Security entrance
- Double glazing
- Dining room
- Guest toilet
- Private terrace
- Living room
- Separate apartment
- Sea view
- Country view
- Heated pool
- Underfloor heating (throughout)
- Laundry room
- Covered terrace
- Fitted wardrobes
- Gated community
- Garden view
- Panoramic view
- Games Room
- Glass Doors
- Separate dining room
- Wooden floors
- Excellent condition
- Saltwater swimming pool
- Close to schools
- Guest apartment
- Office room
- Ground floor patio
- Walk-in closet
- Mature gardens
- Mains electricity supply
- Mains water supply
- Close to restaurants
Costing Breakdown
Standard form of payment
Reservation deposit
3,000€
Remainder of deposit to 10%
517,000€
Final Payment of 90% on completion
4,680,000€
Property Purchase Expenses
Property price
5,200,000€
Transfer tax 10%
520,000€
Notary fees (approx)
600€
Land registry fees (approx)
600€
Legal fees (approx)
1,500€
* Transfer tax is based on the sale value or the cadastral value whichever is the highest.
** The information above is displayed as a guide only.
Mortgage Calculator
Spanish Property News & Updates by Spain Property Portal.com
In Spain, two primary taxes are associated with property purchases: IVA (Value Added Tax) and ITP (Property Transfer Tax). IVA, typically applicable to new constructions, stands at 10% of the property's value. On the other hand, ITP, levied on resale properties, varies between regions but generally ranges from 6% to 10%.
Spain Property Portal is an online platform that has revolutionized the way people buy and sell real estate in Spain.
In Spain, mortgages, known as "hipotecas," are common, and the market has seen significant growth and evolution.


