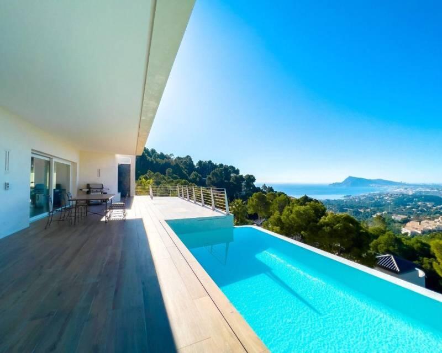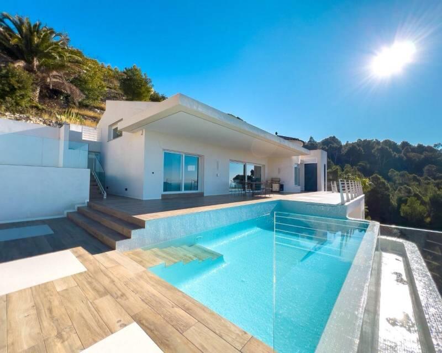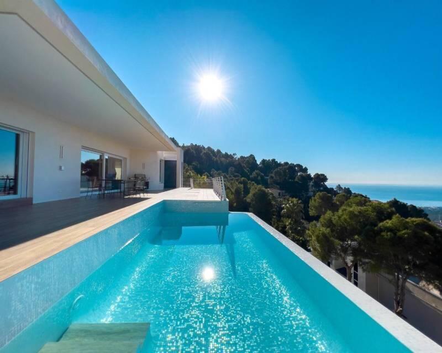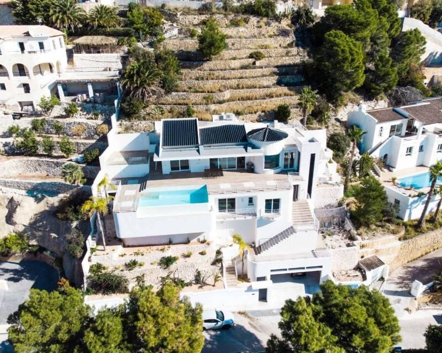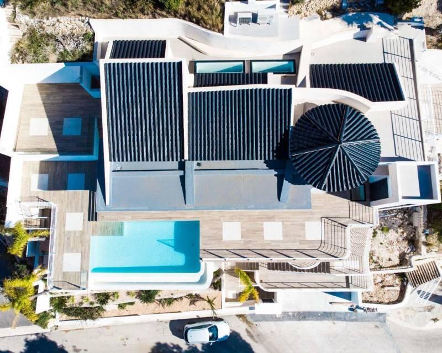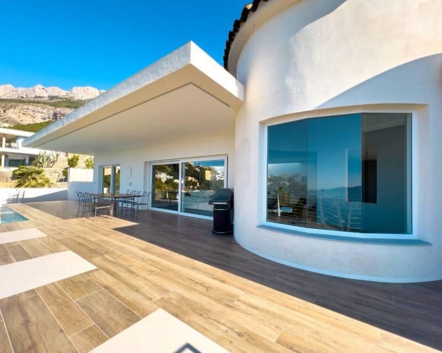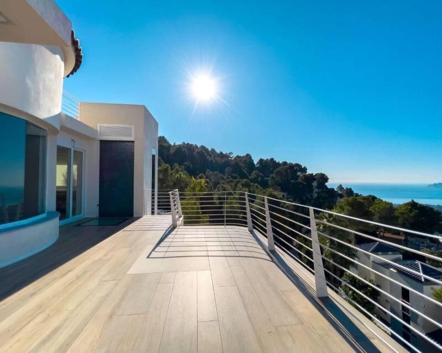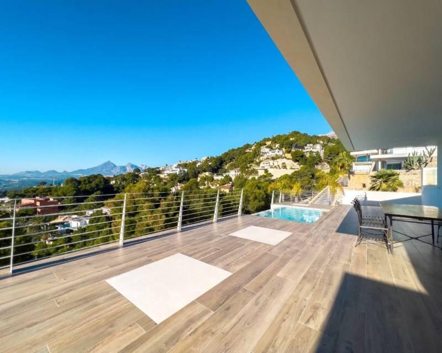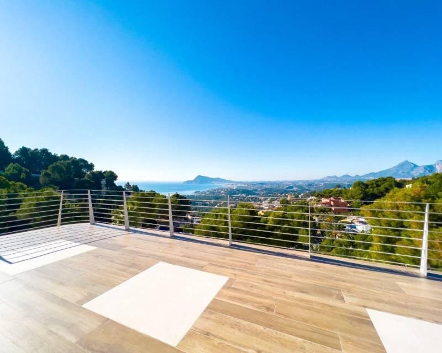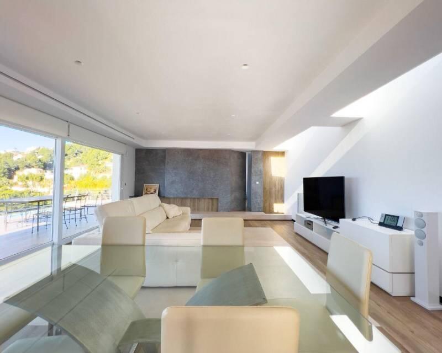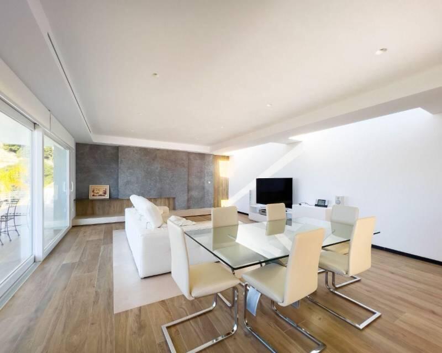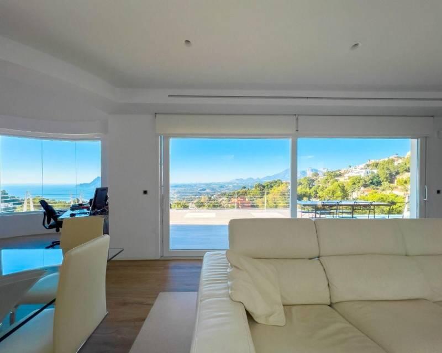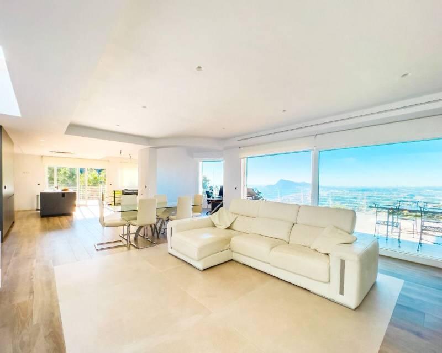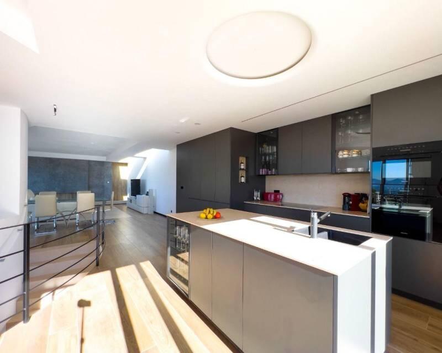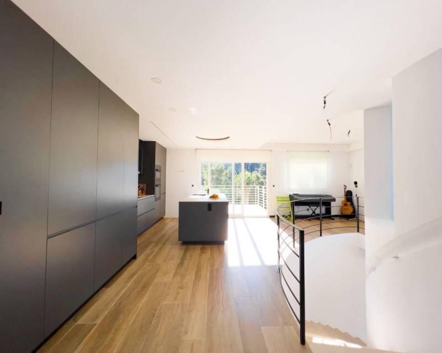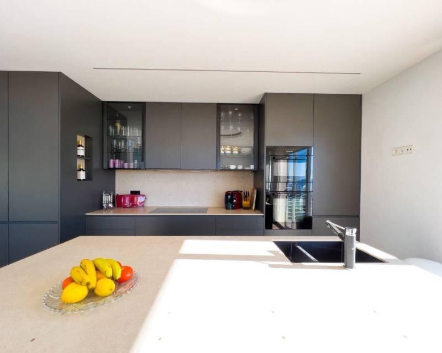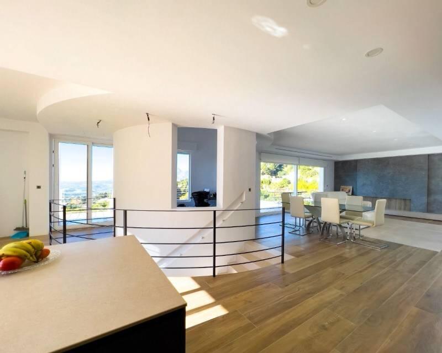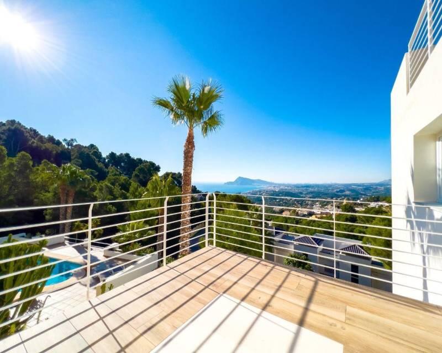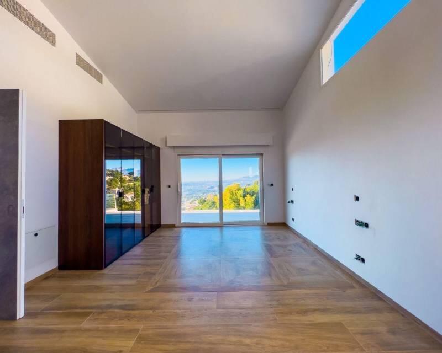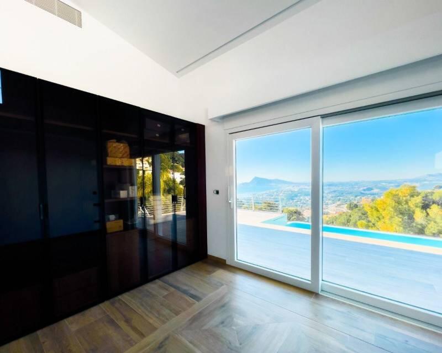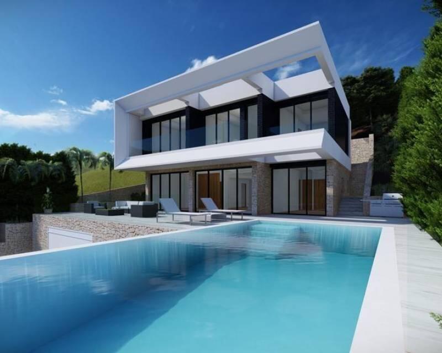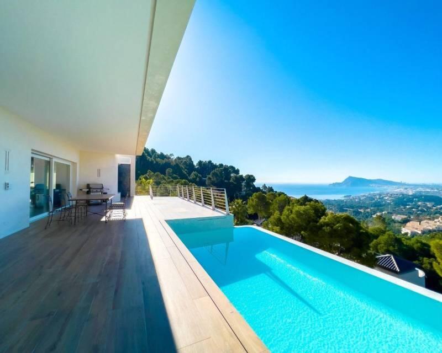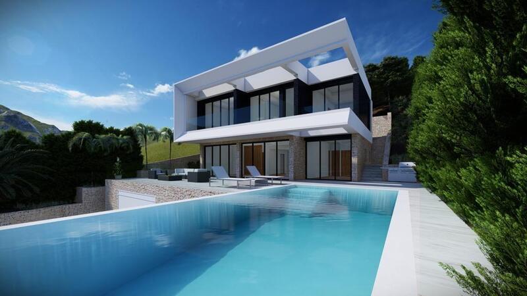Make an Enquiry About This Property
Ref: AI-23033
Property marketed by Vivacosta


Your Name:
Email Address:
Telephone Nº:
By checking this box, we will pass your query on to up to five other Estate Agents who have similar properties to this.
How can we help you?:
This stunning 4-story villa is designed to offer both luxury and tranquility, set in a serene and green area of Altea. With breathtaking views of the sea and mountains, this home combines elegant design with modern functionality.
Ground Floor: Enter through a 6-meter-wide garage door, where you'll find have ample space to park several cars. In this area you have ample space aswell to have installed an elevator (as an extra) that would provide spectacular views through its panel window as it ascends through the villa.
First Floor: This level offers 40 m² of versatile space, ideal for creating an independent apartment, a gym, or an additional suite.
Second Floor: Features the main entrance hall, two full suites each with their own terrace, a guest restroom, and a laundry room. An indoor staircase leads to the next level.
Third Floor: An expansive 80 m² open-plan space houses the designer kitchen by Porcelanosa, living room, and dining area. The living room opens directly onto the 150 m² main terrace and infinity pool, while the kitchen provides access to a separate terrace and a staircase leading to the rooftop solarium and additional plot space.
This villa is equipped with underfloor heating and independent air conditioning systems for each room, powered by an efficient Daikin aerothermal system. A smart home KNX system by Jung allows you to control villa appliances remotely.
The main terrace features a 25 m² BBQ area, an outdoor bathroom, and a pool shower, offering everything you need for outdoor living without the need to enter the house.
The villa’s high-quality finishes include a state-of-the-art Porcelanosa ceramic floor that mimics colonial wood, extending throughout the entire property, both inside and out. Large-format ceramic tiles adorn the walls of the master bedroom and living room.
This exceptional villa is waiting for you to make it your own. For more information or to schedule a viewing, please contact us.
Ground Floor: Enter through a 6-meter-wide garage door, where you'll find have ample space to park several cars. In this area you have ample space aswell to have installed an elevator (as an extra) that would provide spectacular views through its panel window as it ascends through the villa.
First Floor: This level offers 40 m² of versatile space, ideal for creating an independent apartment, a gym, or an additional suite.
Second Floor: Features the main entrance hall, two full suites each with their own terrace, a guest restroom, and a laundry room. An indoor staircase leads to the next level.
Third Floor: An expansive 80 m² open-plan space houses the designer kitchen by Porcelanosa, living room, and dining area. The living room opens directly onto the 150 m² main terrace and infinity pool, while the kitchen provides access to a separate terrace and a staircase leading to the rooftop solarium and additional plot space.
This villa is equipped with underfloor heating and independent air conditioning systems for each room, powered by an efficient Daikin aerothermal system. A smart home KNX system by Jung allows you to control villa appliances remotely.
The main terrace features a 25 m² BBQ area, an outdoor bathroom, and a pool shower, offering everything you need for outdoor living without the need to enter the house.
The villa’s high-quality finishes include a state-of-the-art Porcelanosa ceramic floor that mimics colonial wood, extending throughout the entire property, both inside and out. Large-format ceramic tiles adorn the walls of the master bedroom and living room.
This exceptional villa is waiting for you to make it your own. For more information or to schedule a viewing, please contact us.
Property Features
- 3 bedrooms
- 5 bathrooms
- 486m² Build size
- 1,290m² Plot size
- Swimming Pool
Costing Breakdown
Standard form of payment
Reservation deposit
3,000€
Remainder of deposit to 10%
172,000€
Final Payment of 90% on completion
1,575,000€
Property Purchase Expenses
Property price
1,750,000€
Transfer tax 8%
140,000€
Notary fees (approx)
600€
Land registry fees (approx)
600€
Legal fees (approx)
1,500€
* Transfer tax is based on the sale value or the cadastral value whichever is the highest.
** The information above is displayed as a guide only.
Mortgage Calculator
Similar Properties
Spanish Property News & Updates by Spain Property Portal.com
In Spain, two primary taxes are associated with property purchases: IVA (Value Added Tax) and ITP (Property Transfer Tax). IVA, typically applicable to new constructions, stands at 10% of the property's value. On the other hand, ITP, levied on resale properties, varies between regions but generally ranges from 6% to 10%.
Spain Property Portal is an online platform that has revolutionized the way people buy and sell real estate in Spain.
In Spain, mortgages, known as "hipotecas," are common, and the market has seen significant growth and evolution.


