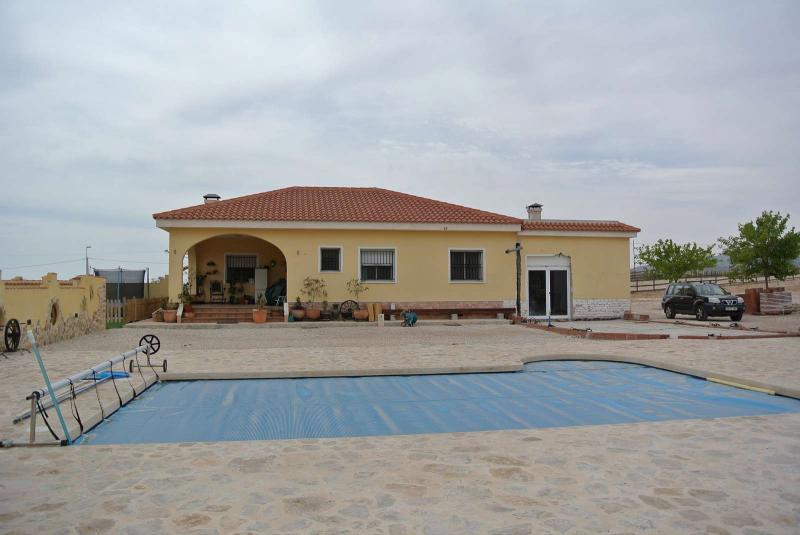Make an Enquiry About This Property
Ref: OCG-41032977
Property marketed by Olive Grove Estates


Your Name:
Email Address:
Telephone Nº:
By checking this box, we will pass your query on to up to five other Estate Agents who have similar properties to this.
How can we help you?:
Located in the countryside in the village of Fuente del Pino (between Jumilla and Yecla) this modern villa combines rural tranquility with convenient access to urban amenities.
The villa sits on a 13,975 m² plot, surrounded by landscaping filled with fruit, almond, and olive trees. The driveway is lined with trees grown for firewood, while a chicken coop among the trees at the front adds to the property's self-sufficiency providing a practical eco-friendly solution that enhances the property’s self-sustainability.
Built in 2013, the villa has a contemporary design with high-quality materials and finishes. Inside, it features four bedrooms and three bathrooms, including an en-suite. The living room, kitchen, and dining room include a pellet stove, creating a warm ambiance. Large windows throughout the villa frame the stunning views like a picture frame whilst filling the interiors with natural light.
The property offers versatile spaces. The double garage, with the same flooring as the interior, can be transformed into additional living space. It is equipped with a wood-burning stove, a bathroom, and an electric door for convenience. A dedicated utility room adds to the villa's practicality and efficiency.
Outside, a new pool area includes artificial grass for sunbathing and a dining area, completed in August 2023. A ramp provides access to the garage, located a few steps from the pool area. Adjacent to the garage is a barbecue area, that offers dappled shade and is ideal for entertaining.
On the side of the house, the garage with an electrical roll-up security door offers room for three vehicles. At the rear, a patio provides mountain views.
Modern amenities ensure a comfortable lifestyle, including running water, mains electricity, air conditioning, and central heating via a pellet burner beneath the garage. TV and internet connections are available. Most of the furniture is included, making this property ready to live in.
The villa sits on a 13,975 m² plot, surrounded by landscaping filled with fruit, almond, and olive trees. The driveway is lined with trees grown for firewood, while a chicken coop among the trees at the front adds to the property's self-sufficiency providing a practical eco-friendly solution that enhances the property’s self-sustainability.
Built in 2013, the villa has a contemporary design with high-quality materials and finishes. Inside, it features four bedrooms and three bathrooms, including an en-suite. The living room, kitchen, and dining room include a pellet stove, creating a warm ambiance. Large windows throughout the villa frame the stunning views like a picture frame whilst filling the interiors with natural light.
The property offers versatile spaces. The double garage, with the same flooring as the interior, can be transformed into additional living space. It is equipped with a wood-burning stove, a bathroom, and an electric door for convenience. A dedicated utility room adds to the villa's practicality and efficiency.
Outside, a new pool area includes artificial grass for sunbathing and a dining area, completed in August 2023. A ramp provides access to the garage, located a few steps from the pool area. Adjacent to the garage is a barbecue area, that offers dappled shade and is ideal for entertaining.
On the side of the house, the garage with an electrical roll-up security door offers room for three vehicles. At the rear, a patio provides mountain views.
Modern amenities ensure a comfortable lifestyle, including running water, mains electricity, air conditioning, and central heating via a pellet burner beneath the garage. TV and internet connections are available. Most of the furniture is included, making this property ready to live in.
Property Features
- View Virtual Tour
- View Video Tour
- 4 bedrooms
- 2 bathrooms
- 192m² Build size
- 13,975m² Plot size
- Electricity Supply - Mains Supply
- Water Supply - Mains Supply
- Heating - Air Conditioning
- Heating - Central
- Heating - Solid Fuel
- Sewerage Supply - Mains Supply
- Outside Space - Balcony
- Outside Space - Front Garden
- Outside Space - Large Garden
- Outside Space - Level Garden
- Outside Space - Patio
- Outside Space - Private Garden
- Outside Space - Rear Garden
- Outside Space - Terrace
- Air Conditioning
- Alarm System
- Animal Shelter
- Barbeque
- Close to Amenities
- Country Views
- Courtyard
- Electric Gates
- Fruit Trees
- Fully Fenced
- Furnished by Negotiation
- Log Burner
- Mountain Views
- Pellet Burner
- Pool
- Tranquil
- Vegetable Garden
- Wood Burner
Costing Breakdown
Standard form of payment
Reservation deposit
3,000€
Remainder of deposit to 10%
36,500€
Final Payment of 90% on completion
355,500€
Property Purchase Expenses
Property price
395,000€
Transfer tax 8%
31,600€
Notary fees (approx)
600€
Land registry fees (approx)
600€
Legal fees (approx)
1,500€
* Transfer tax is based on the sale value or the cadastral value whichever is the highest.
** The information above is displayed as a guide only.
Mortgage Calculator
Similar Properties
Spanish Property News & Updates by Spain Property Portal.com
In Spain, two primary taxes are associated with property purchases: IVA (Value Added Tax) and ITP (Property Transfer Tax). IVA, typically applicable to new constructions, stands at 10% of the property's value. On the other hand, ITP, levied on resale properties, varies between regions but generally ranges from 6% to 10%.
Spain Property Portal is an online platform that has revolutionized the way people buy and sell real estate in Spain.
In Spain, mortgages, known as "hipotecas," are common, and the market has seen significant growth and evolution.


























