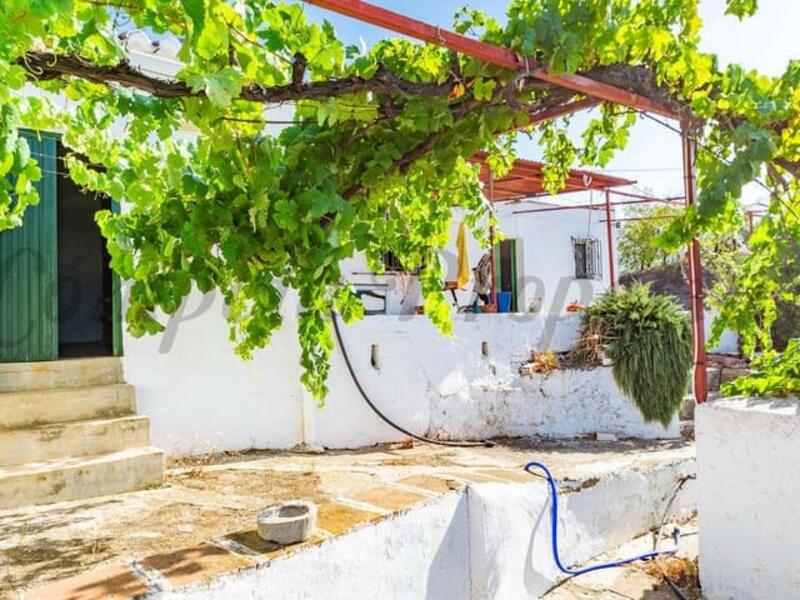Make an Enquiry About This Property
Ref: TH1136
Property marketed by Competa Properties S.L.

Your Name:
Email Address:
Telephone Nº:
By checking this box, we will pass your query on to up to five other Estate Agents who have similar properties to this.
How can we help you?:
This charming semi-detached townhouse/finca is located in a typical rural hamlet between Canillas de Aceituno and Vélez-Málaga. It’s perfect for anyone seeking a peaceful retreat in touch with nature.
Location and access:
- Access:Via a short concreted road across a river.
- Parking. Enough space to park 2 cars.
Property layout:
Two Independent Buildings:
- Ground Floor:
-Entrance: Leads into a courtyard patio with access to a store room. This area could be renovated into a workshop, additional storage, or even an apartment. The courtyard patio could also serve as the main entrance.
- Terrace Access: Currently accessible via a neighbor’s house, but a main access can be established from the courtyard patio. It would be easy to build a wall or fence with or without a gate between the east neighbor and this house. The west neighbor already has a wall in place, using a separate access path.
Upper Floor:
- Terrace:
- Extensive (around 14m across) with an outdoor kitchen/barbecue area, partly covered for sun protection, ideal for outdoor living and enjoying the lovely views.
- Steps lead to another large roof terrace with stunning valley views.
- Entrance: Two double access doors:
- Main Doors:Open into the living room and a bedroom with a charming wooden window overlooking the terrace.
- Second Set of Doors: Lead to another bedroom. The partition wall between the first bedroom and the living room is non-structural and could be removed if needed. From the living room, another set of doors leads to the third bedroom.
Additional features:
- Hallway:A corridor overlooks the patio below and is ideal for adding steps down to the lower courtyard patio.
- Bathroom. Accessible from the hallway.
- Kitchen/Dining Room: Large, old-fashioned, but charming. At the far end is a door to a storeroom. Double doors at the other end lead back out to the south terrace and gardens.
Plot details
- Size: Approximately 330m², sloping down the hill in terraces with easy access.
- Planting:Varied fruit trees.
- Additional Space: Ideal for a vegetable patch, more fruit trees, or even an above-ground pool.
This property is full of charm and potential, offering a unique blend of rustic appeal and tranquil living. It’s a must-see for anyone looking to embrace the serene country lifestyle!
Location and access:
- Access:Via a short concreted road across a river.
- Parking. Enough space to park 2 cars.
Property layout:
Two Independent Buildings:
- Ground Floor:
-Entrance: Leads into a courtyard patio with access to a store room. This area could be renovated into a workshop, additional storage, or even an apartment. The courtyard patio could also serve as the main entrance.
- Terrace Access: Currently accessible via a neighbor’s house, but a main access can be established from the courtyard patio. It would be easy to build a wall or fence with or without a gate between the east neighbor and this house. The west neighbor already has a wall in place, using a separate access path.
Upper Floor:
- Terrace:
- Extensive (around 14m across) with an outdoor kitchen/barbecue area, partly covered for sun protection, ideal for outdoor living and enjoying the lovely views.
- Steps lead to another large roof terrace with stunning valley views.
- Entrance: Two double access doors:
- Main Doors:Open into the living room and a bedroom with a charming wooden window overlooking the terrace.
- Second Set of Doors: Lead to another bedroom. The partition wall between the first bedroom and the living room is non-structural and could be removed if needed. From the living room, another set of doors leads to the third bedroom.
Additional features:
- Hallway:A corridor overlooks the patio below and is ideal for adding steps down to the lower courtyard patio.
- Bathroom. Accessible from the hallway.
- Kitchen/Dining Room: Large, old-fashioned, but charming. At the far end is a door to a storeroom. Double doors at the other end lead back out to the south terrace and gardens.
Plot details
- Size: Approximately 330m², sloping down the hill in terraces with easy access.
- Planting:Varied fruit trees.
- Additional Space: Ideal for a vegetable patch, more fruit trees, or even an above-ground pool.
This property is full of charm and potential, offering a unique blend of rustic appeal and tranquil living. It’s a must-see for anyone looking to embrace the serene country lifestyle!
Property Features
- 3 bedrooms
- 1 bathroom
- 148m² Build size
- 330m² Plot size
Costing Breakdown
Standard form of payment
Reservation deposit
3,000€
Remainder of deposit to 10%
10,500€
Final Payment of 90% on completion
121,500€
Property Purchase Expenses
Property price
135,000€
Transfer tax 10%
13,500€
Notary fees (approx)
600€
Land registry fees (approx)
600€
Legal fees (approx)
1,500€
* Transfer tax is based on the sale value or the cadastral value whichever is the highest.
** The information above is displayed as a guide only.
Mortgage Calculator
Spanish Property News & Updates by Spain Property Portal.com
In Spain, two primary taxes are associated with property purchases: IVA (Value Added Tax) and ITP (Property Transfer Tax). IVA, typically applicable to new constructions, stands at 10% of the property's value. On the other hand, ITP, levied on resale properties, varies between regions but generally ranges from 6% to 10%.
Spain Property Portal is an online platform that has revolutionized the way people buy and sell real estate in Spain.
In Spain, mortgages, known as "hipotecas," are common, and the market has seen significant growth and evolution.


























