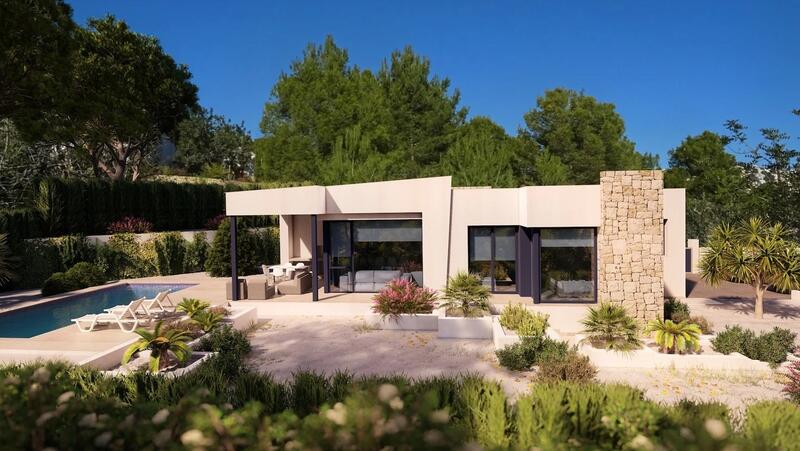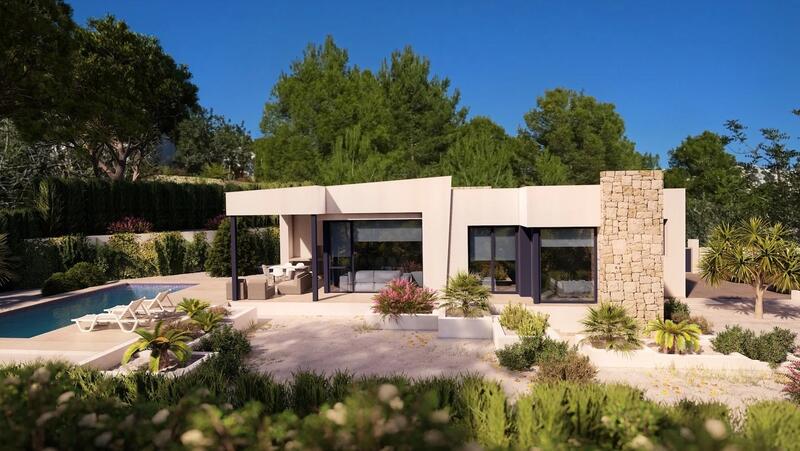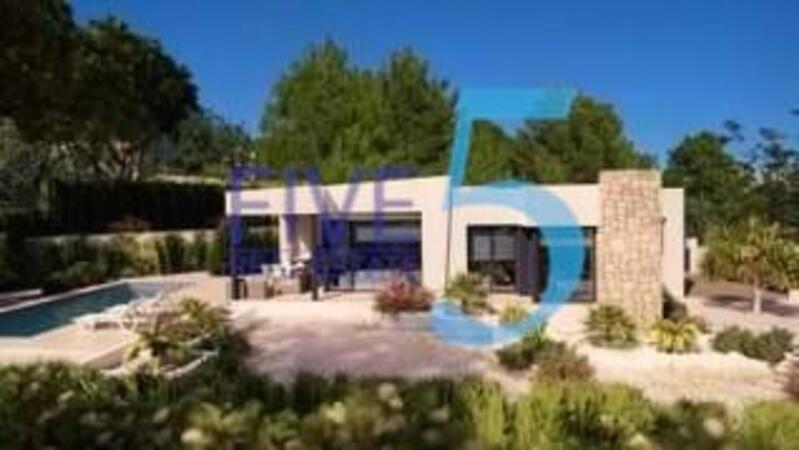Make an Enquiry About This Property
Ref: SPS148845
Property marketed by Spain Property Shop S.L

Your Name:
Email Address:
Telephone Nº:
By checking this box, we will pass your query on to up to five other Estate Agents who have similar properties to this.
How can we help you?:
NEW BUILD VILLA IN BENISSA
New Build Villa located at the Residential complex, surrounded by nature and located in a strategic place, very close to the Baladrar, Advocat and Fustera coves and just 10 minutes from Calpe and Moraira.
Villa distributed all in one floor, turning it into a practical and functional house.
From the entrance you get access to the hall, on the right side you have the daily area, where we can find the kitchen completely open to the dining room and living room from where you can directly access to the terrace, the outside porch and barbecue.
On the left side we get access to the night area distributed into 3 bedrooms. The master room which has an individual bathroom as well as a dressing room and the other two bedrooms which share a bathroom. In this side of the house there is also a laundry area.
On the exterior terrace we find the pool with a relaxing area to enjoy the sun or a dinner at the barbecue. As well as access to the garden areas.
Plot: 800 m2
Built area: 138 m2
Auxiliar area: 123 m2
Total area: 261 m2
Number of bedrooms: 3
Number of bathrooms: 2
Status: Project
Characteristics
Entry
The house as a whole is fenced and has two access doors, one for pedestrians with electronic door entry and another for motorized vehicles with remote control.
Outdoor areas
The outdoor areas maintain the quality and design planned for the interior of the house, both in the use of high quality materials and in the configuration of spaces with optional urban furniture. Lighting for the outdoor spaces around the house as well as pedestrian, road access, terrace and barbecue areas are included. The garden is equipped with an automatic irrigation system. All the garden surface will be finished with gravel and a will include a geotextile net underneath.
Pool
A size of 31m2 approximately, built-in steps, subaquatic led spotlights. Including: filter, pump, electrical panel and Interior – mosaic finishing. It also has pre-installation for heating by heat pump, a completely finished and paved facilities room, as well as a closed room with ventilation where the pool facilities are housed.
Car parking
Outdoor parking area with the possibility of installing a pergola (extra).
Illumination
The spaces of your house enjoy natural light through the large windows. As well as a LED spotlight inside the whole house.
Heating
The heating system chosen for your home is an underfloor heating system which provides a distribution of heat adapted to the ideal needs of the human body.
Air conditioning
Air conditioning will operate through an air vent system, including individual AC conditioning for each room.
Ventilation
The housing ventilation system works with a mechanical extraction of indoor air through ducts from the kitchen and bathrooms up to the rooftop chimney.
Acoustics
We have especially taken care of the sound insulation incorporated in each of the constructive solutions of your home so that you enjoy a good level of comfort in each room. Complying with the Technical Building Code, Basic Document of Protection against Noise and Safety of Use and Accessibility.
Interior distribution
The interior distribution is partitioned by a sinner sheet of 9cm ceramic brick. Inside the partitions between bedrooms thermoclay blocks are placed to isolate noise.
Glazing
Double glazing featuring a CLIMALIT type air chamber providing solar control and low emissivity.
Exterior carpentry
The carpentries consist of lacquered aluminium from first brands with thermal break and folding or tilt-and-turn opening according to cases in bedroom and living room windows. As well as motorized blinds in all bedrooms.
Kitchen
Modern kitchen featuring laminated doors combined with smooth white-lacquered doors including drawers with stoppers and Silestone countertops on white.
Included goods: oven, microwave, vitro-ceramic hob, extraction hood, paneling fridge and paneling dishwasher.
Bathrooms
Bathrooms with Roca toilets, “The Square” models. Also Roca “Victoria” vanity basins including mirror with integrated LED light.
Shower trays will have the same finish as the house floor (non-slip) and a fixed glass handle.
Plumbing and Sanitary
The installation of hot and cold water with conduits in recessed pipes made according to current regulations, with hot water return circuit, general stopcock and independent cutting keys in each bathroom. Faucet for washbasin with mixer from first brands with a black finish and an automatic drain.
Benissa is located towards the northern end of the Costa Blanca, just off the A-7 Motorway; the trip to and from Alicante airport takes just over one hour. The town is small, but enchanting with its medieval architecture and charming plazas.
Although only 5 kilometres distance from the sea – as the crow flies, the nearest beaches by road are approximately 11 kilometres away and the seaside towns of Calpe (to the south) and Moraira (to the north east) are approximately 12 kilometres distance.
New Build Villa located at the Residential complex, surrounded by nature and located in a strategic place, very close to the Baladrar, Advocat and Fustera coves and just 10 minutes from Calpe and Moraira.
Villa distributed all in one floor, turning it into a practical and functional house.
From the entrance you get access to the hall, on the right side you have the daily area, where we can find the kitchen completely open to the dining room and living room from where you can directly access to the terrace, the outside porch and barbecue.
On the left side we get access to the night area distributed into 3 bedrooms. The master room which has an individual bathroom as well as a dressing room and the other two bedrooms which share a bathroom. In this side of the house there is also a laundry area.
On the exterior terrace we find the pool with a relaxing area to enjoy the sun or a dinner at the barbecue. As well as access to the garden areas.
Plot: 800 m2
Built area: 138 m2
Auxiliar area: 123 m2
Total area: 261 m2
Number of bedrooms: 3
Number of bathrooms: 2
Status: Project
Characteristics
Entry
The house as a whole is fenced and has two access doors, one for pedestrians with electronic door entry and another for motorized vehicles with remote control.
Outdoor areas
The outdoor areas maintain the quality and design planned for the interior of the house, both in the use of high quality materials and in the configuration of spaces with optional urban furniture. Lighting for the outdoor spaces around the house as well as pedestrian, road access, terrace and barbecue areas are included. The garden is equipped with an automatic irrigation system. All the garden surface will be finished with gravel and a will include a geotextile net underneath.
Pool
A size of 31m2 approximately, built-in steps, subaquatic led spotlights. Including: filter, pump, electrical panel and Interior – mosaic finishing. It also has pre-installation for heating by heat pump, a completely finished and paved facilities room, as well as a closed room with ventilation where the pool facilities are housed.
Car parking
Outdoor parking area with the possibility of installing a pergola (extra).
Illumination
The spaces of your house enjoy natural light through the large windows. As well as a LED spotlight inside the whole house.
Heating
The heating system chosen for your home is an underfloor heating system which provides a distribution of heat adapted to the ideal needs of the human body.
Air conditioning
Air conditioning will operate through an air vent system, including individual AC conditioning for each room.
Ventilation
The housing ventilation system works with a mechanical extraction of indoor air through ducts from the kitchen and bathrooms up to the rooftop chimney.
Acoustics
We have especially taken care of the sound insulation incorporated in each of the constructive solutions of your home so that you enjoy a good level of comfort in each room. Complying with the Technical Building Code, Basic Document of Protection against Noise and Safety of Use and Accessibility.
Interior distribution
The interior distribution is partitioned by a sinner sheet of 9cm ceramic brick. Inside the partitions between bedrooms thermoclay blocks are placed to isolate noise.
Glazing
Double glazing featuring a CLIMALIT type air chamber providing solar control and low emissivity.
Exterior carpentry
The carpentries consist of lacquered aluminium from first brands with thermal break and folding or tilt-and-turn opening according to cases in bedroom and living room windows. As well as motorized blinds in all bedrooms.
Kitchen
Modern kitchen featuring laminated doors combined with smooth white-lacquered doors including drawers with stoppers and Silestone countertops on white.
Included goods: oven, microwave, vitro-ceramic hob, extraction hood, paneling fridge and paneling dishwasher.
Bathrooms
Bathrooms with Roca toilets, “The Square” models. Also Roca “Victoria” vanity basins including mirror with integrated LED light.
Shower trays will have the same finish as the house floor (non-slip) and a fixed glass handle.
Plumbing and Sanitary
The installation of hot and cold water with conduits in recessed pipes made according to current regulations, with hot water return circuit, general stopcock and independent cutting keys in each bathroom. Faucet for washbasin with mixer from first brands with a black finish and an automatic drain.
Benissa is located towards the northern end of the Costa Blanca, just off the A-7 Motorway; the trip to and from Alicante airport takes just over one hour. The town is small, but enchanting with its medieval architecture and charming plazas.
Although only 5 kilometres distance from the sea – as the crow flies, the nearest beaches by road are approximately 11 kilometres away and the seaside towns of Calpe (to the south) and Moraira (to the north east) are approximately 12 kilometres distance.
Property Features
- 3 bedrooms
- 2 bathrooms
- 138m² Build size
- 800m² Plot size
- Swimming Pool
- Garden
- Aircondition, Provision
- Pool, Private
- Gated complex
Costing Breakdown
Standard form of payment
Reservation deposit
3,000€
Remainder of deposit to 10%
86,000€
Final Payment of 90% on completion
801,000€
Property Purchase Expenses
Property price
890,000€
Transfer tax 8%
71,200€
Notary fees (approx)
600€
Land registry fees (approx)
600€
Legal fees (approx)
1,500€
* Transfer tax is based on the sale value or the cadastral value whichever is the highest.
** The information above is displayed as a guide only.
Mortgage Calculator
Similar Properties
Spanish Property News & Updates by Spain Property Portal.com
In Spain, two primary taxes are associated with property purchases: IVA (Value Added Tax) and ITP (Property Transfer Tax). IVA, typically applicable to new constructions, stands at 10% of the property's value. On the other hand, ITP, levied on resale properties, varies between regions but generally ranges from 6% to 10%.
Spain Property Portal is an online platform that has revolutionized the way people buy and sell real estate in Spain.
In Spain, mortgages, known as "hipotecas," are common, and the market has seen significant growth and evolution.























