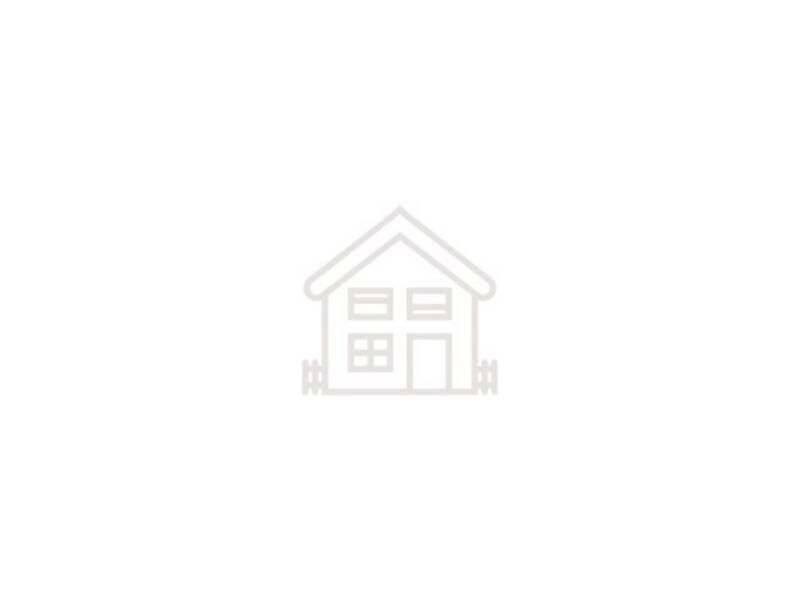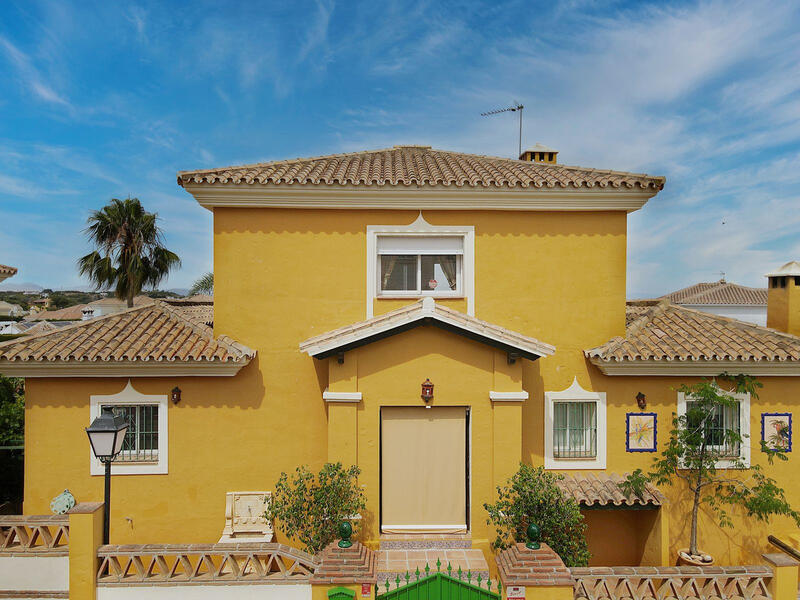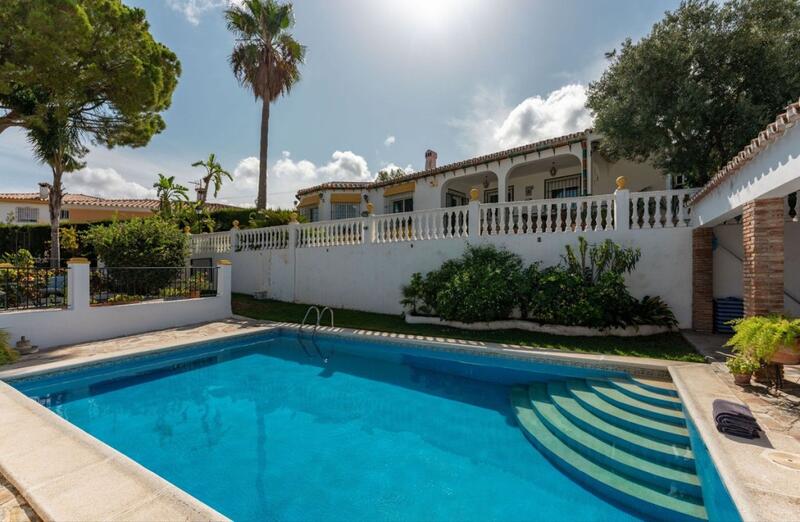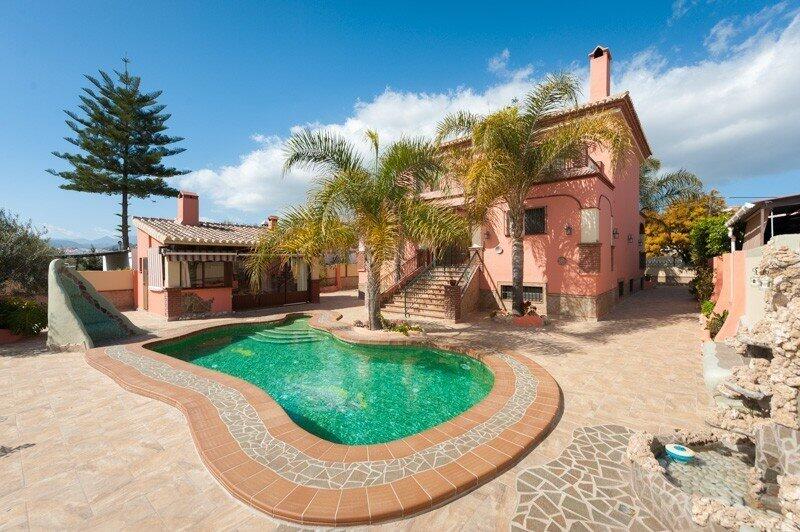Make an Enquiry About This Property
Ref: SI1653
Property marketed by Sunshine Immo


Your Name:
Email Address:
Telephone Nº:
By checking this box, we will pass your query on to up to five other Estate Agents who have similar properties to this.
How can we help you?:
Spectacular Villa with a 760 m2 plot, 325 m2 built, 3 bedrooms and 3 bathrooms in a prestigious urbanization in Coín.
This magnificent Villa of 275 m2 useful on two floors was built in 2005 and completely renovated in 2020. The equipment and finishes are high-end and its interior spaces are spacious, well lit and fresh.
Access is on the ground floor to an elegant hall that leads to the integrated living room and dining room. Surrounding these are three bedrooms, all with fitted wardrobes. The master bedroom has an en-suite bathroom and there is another family bathroom which is shared by the other two bedrooms. Also with direct access from the living room we have a large fully equipped kitchen with high-end appliances and contemporary, clean and very tasteful finishes.
From the living room we also have access to the stairs that lead to the second floor. It is an open space with its own bathroom and fitted wardrobes that can be used as a family recreation area, as an office or to house an extra bedroom.
The living room has large glass sliding doors that give access to the pool area, with large areas for sunbathing, and a beautiful covered terrace with outdoor kitchen, barbecue area and a toilet. As an annex in this area there is also a storage room.
Access to the property is by a motorized gate with remote control. Behind this there is enough space to comfortably park 2 cars.
The orientation is northwest, all the windows are the latest generation with mosquito nets and shutters (the one that overlooks the pool has an electrically operated shutter). The installation for central air conditioning, with controls per room, is completely done, except for the machines The water heater is electric and the entire ground floor has underfloor heating.
Call us and schedule a visit to see its benefits in person.
This magnificent Villa of 275 m2 useful on two floors was built in 2005 and completely renovated in 2020. The equipment and finishes are high-end and its interior spaces are spacious, well lit and fresh.
Access is on the ground floor to an elegant hall that leads to the integrated living room and dining room. Surrounding these are three bedrooms, all with fitted wardrobes. The master bedroom has an en-suite bathroom and there is another family bathroom which is shared by the other two bedrooms. Also with direct access from the living room we have a large fully equipped kitchen with high-end appliances and contemporary, clean and very tasteful finishes.
From the living room we also have access to the stairs that lead to the second floor. It is an open space with its own bathroom and fitted wardrobes that can be used as a family recreation area, as an office or to house an extra bedroom.
The living room has large glass sliding doors that give access to the pool area, with large areas for sunbathing, and a beautiful covered terrace with outdoor kitchen, barbecue area and a toilet. As an annex in this area there is also a storage room.
Access to the property is by a motorized gate with remote control. Behind this there is enough space to comfortably park 2 cars.
The orientation is northwest, all the windows are the latest generation with mosquito nets and shutters (the one that overlooks the pool has an electrically operated shutter). The installation for central air conditioning, with controls per room, is completely done, except for the machines The water heater is electric and the entire ground floor has underfloor heating.
Call us and schedule a visit to see its benefits in person.
Property Features
- View Virtual Tour
- 3 bedrooms
- 3 bathrooms
- 325m² Build size
- 760m² Plot size
- Private Pool
Costing Breakdown
Standard form of payment
Reservation deposit
3,000€
Remainder of deposit to 10%
51,900€
Final Payment of 90% on completion
494,100€
Property Purchase Expenses
Property price
549,000€
Transfer tax 10%
54,900€
Notary fees (approx)
600€
Land registry fees (approx)
600€
Legal fees (approx)
1,500€
* Transfer tax is based on the sale value or the cadastral value whichever is the highest.
** The information above is displayed as a guide only.
Mortgage Calculator
Spanish Property News & Updates by Spain Property Portal.com
In Spain, two primary taxes are associated with property purchases: IVA (Value Added Tax) and ITP (Property Transfer Tax). IVA, typically applicable to new constructions, stands at 10% of the property's value. On the other hand, ITP, levied on resale properties, varies between regions but generally ranges from 6% to 10%.
Spain Property Portal is an online platform that has revolutionized the way people buy and sell real estate in Spain.
In Spain, mortgages, known as "hipotecas," are common, and the market has seen significant growth and evolution.




















