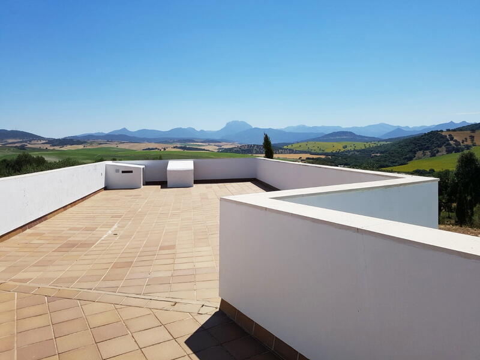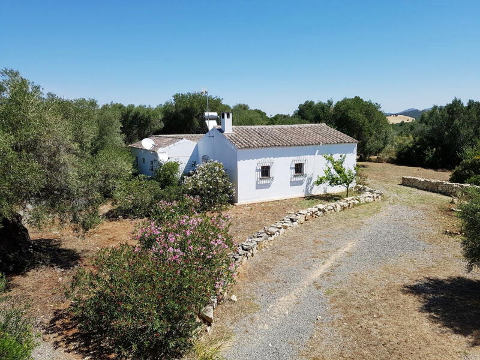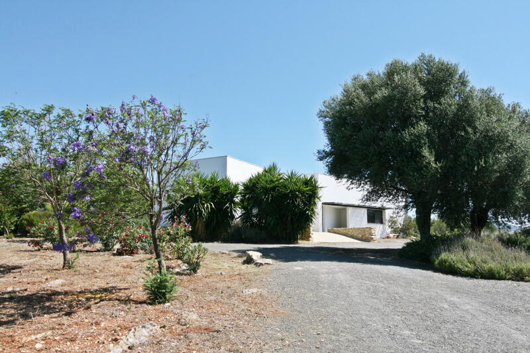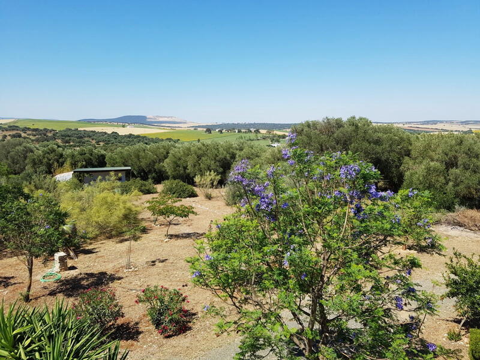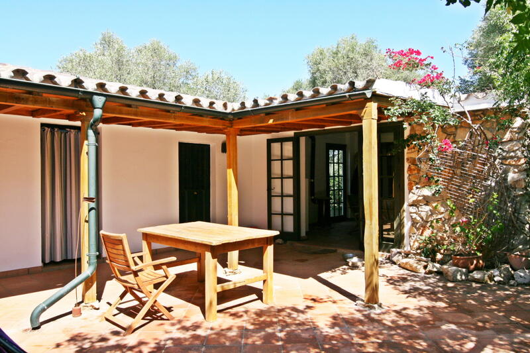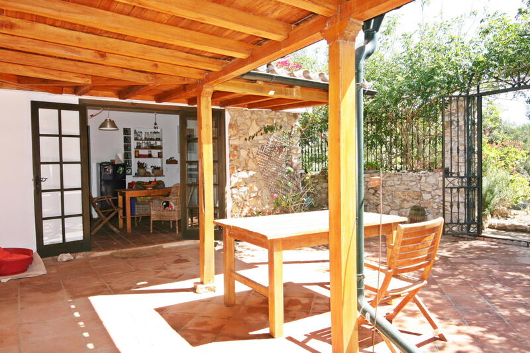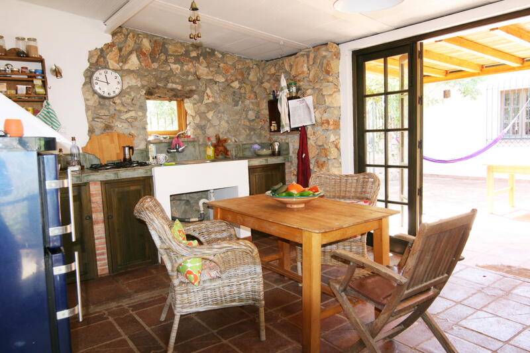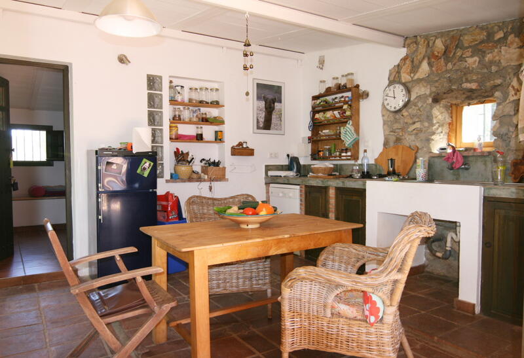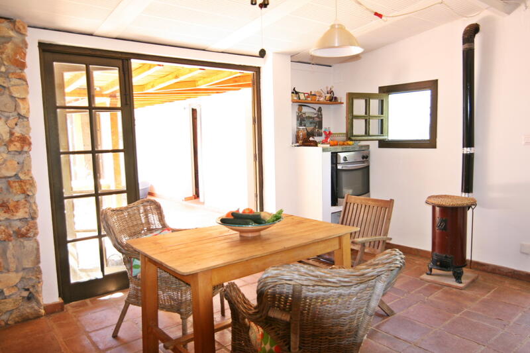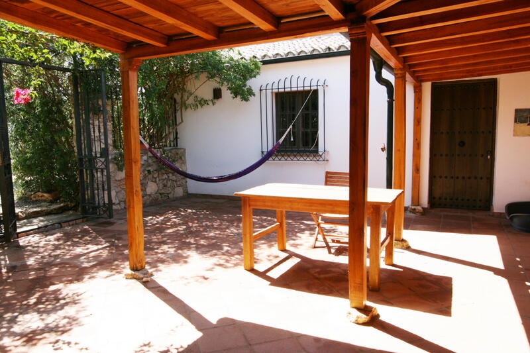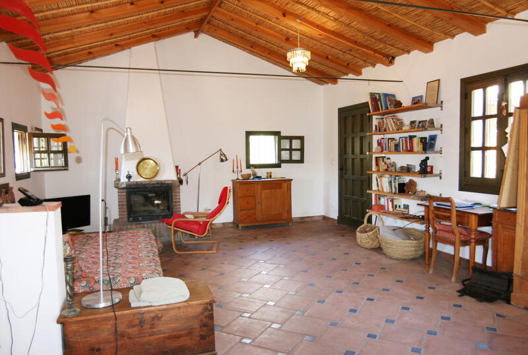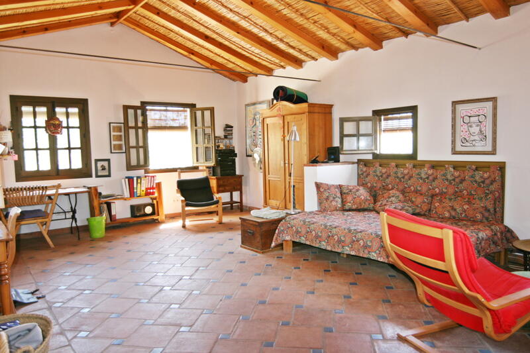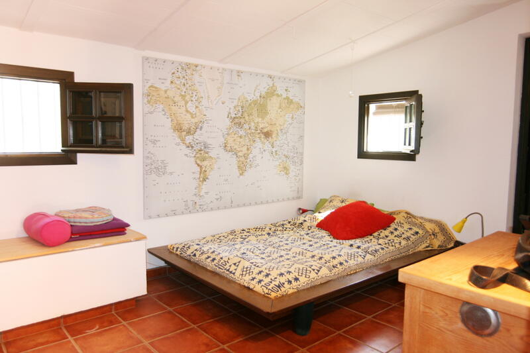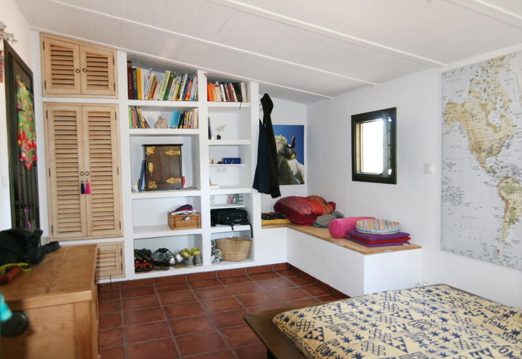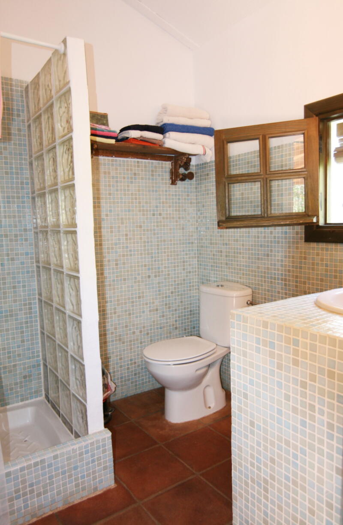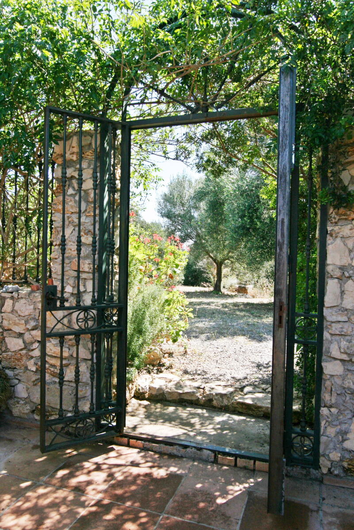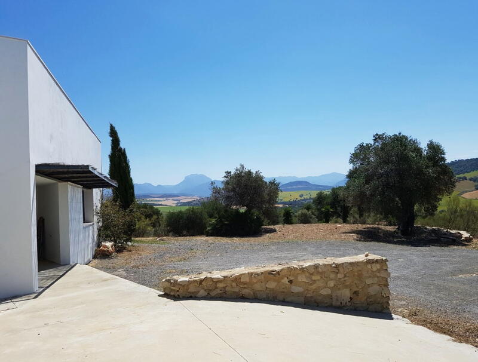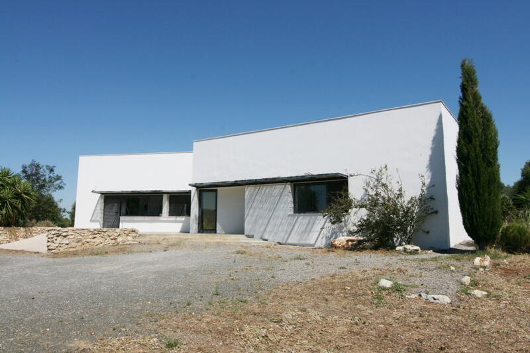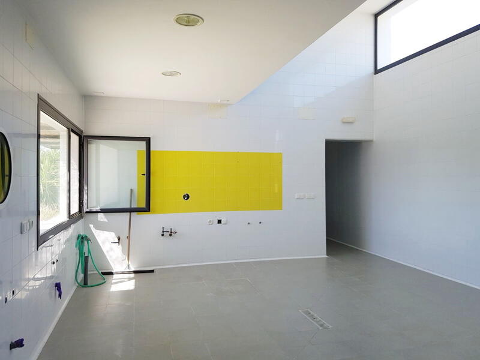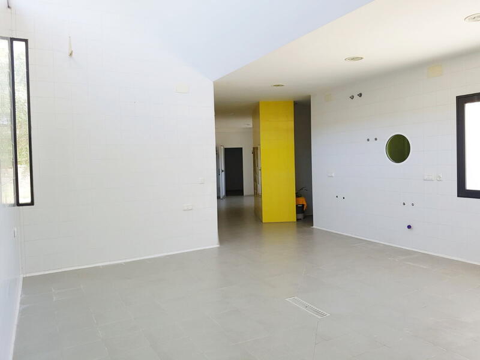Make an Enquiry About This Property
Ref: ARC533
Property marketed by Andaluz Homes
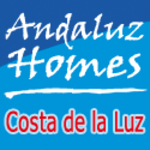

Your Name:
Email Address:
Telephone Nº:
By checking this box, we will pass your query on to up to five other Estate Agents who have similar properties to this.
How can we help you?:
Beautiful 1 bedroom, 2 bathroom traditional Spanish farmhouse with seperate custom built commercial building offering endless business or residential possibilities. The property is set in the most enviable elevated position in 45,000sqm of natural landscape enjoying 360 degree views of the Sierra de Cadiz and surrounding countryside.
This fabulous and unique property can be found on the outskirts of the historic town of Arcos de la Frontera which is only a 10 minute drive away.
The original farmhouse, the first of the 2 buildings on the property and currently the main dwelling was constructed in 2005 using traditional methods and materials to remain in keeping with its beautiful surroundings. A brief description is as follows:-
Entrance into the central and sheltered courtyard style patio with shaded walkway on the 3 sides of the property. To the right via double glazed doors is the farmhouse style kitchen with exposed stone wall, terracotta tiled floors, custom-built traditional shelving, circular wood-burning stove, built-in oven, hob and space for a dishwasher. A door leads out to the pretty gardens to the side of the property. Just outside of the kitchen is a separate pantry/larder with shelving and space for an upright fridge/freezer and utility items. There is also a further utility room with storage and plumbing for domestic appliances.
A door from the kitchen leads to the master bedroom with built-in storage and en-suite shower room with additional storage, basin and WC.
Moving back into the central courtyard, a wooden door leads into the extensive living room with feature fireplace, tiled flores and vaulted traditional style beamed ceiling.
There is a further good sized shower room with built-in shower, basin and WC.
The property features beautiful solid wood double glazed windows with wooden shutters throughout. It also benefits from solar water heating system.
The larger and more modern style building of the 2 was constructed in 2007 in a "Bauhaus design" with an extensive floor area of approximately 131sqm. It was purpose built to meet the specific standards and requirements of cheese production from raw materials to finished product. The space is light and bright throughout featuring a double height main room, closet, several store rooms and a shop area.
The commercial building has endless possibilities from re-creating into a large family home, restaurant, bed and breakfast business, cookery school or art school to name just a few subject to normal permits/licences.
Stairs lead up from the rear of the property to the fabulous roof terrace covering the whole space of the building offering the most spectacular views across the surrounding countryside to the Sierras de Cadiz.
The land stretches from the property in all directions populated with numerous fruit trees, olives, native flowering shrubs and Jacaranda trees. Most of the land is left as natural parkland to encourage the wildlife to thrive in an idyllic environment. One section being a little more level and enjoying fabulous views is supplied with utilities offering further potential for short term camping facilities or additional moveable homes in the future.
There is a 3rd small temporary building which has a compact living area, shower room and to the side its own independant kitchen complete with its own shaded terrace for alfresco dining.
Additional benefits:-
Mains electricity supply
Excellant water supply from a fully licenced well in combination with a water deposit and automated pump control mechanism.
Solar water heating systems for both buildings
Private driveway
Parking for several vehicles
Total constructed area approx: 236sqm
Total plot area approx: 45000sqm
Status: Rural
CEEE rating: TBC
This fabulous and unique property can be found on the outskirts of the historic town of Arcos de la Frontera which is only a 10 minute drive away.
The original farmhouse, the first of the 2 buildings on the property and currently the main dwelling was constructed in 2005 using traditional methods and materials to remain in keeping with its beautiful surroundings. A brief description is as follows:-
Entrance into the central and sheltered courtyard style patio with shaded walkway on the 3 sides of the property. To the right via double glazed doors is the farmhouse style kitchen with exposed stone wall, terracotta tiled floors, custom-built traditional shelving, circular wood-burning stove, built-in oven, hob and space for a dishwasher. A door leads out to the pretty gardens to the side of the property. Just outside of the kitchen is a separate pantry/larder with shelving and space for an upright fridge/freezer and utility items. There is also a further utility room with storage and plumbing for domestic appliances.
A door from the kitchen leads to the master bedroom with built-in storage and en-suite shower room with additional storage, basin and WC.
Moving back into the central courtyard, a wooden door leads into the extensive living room with feature fireplace, tiled flores and vaulted traditional style beamed ceiling.
There is a further good sized shower room with built-in shower, basin and WC.
The property features beautiful solid wood double glazed windows with wooden shutters throughout. It also benefits from solar water heating system.
The larger and more modern style building of the 2 was constructed in 2007 in a "Bauhaus design" with an extensive floor area of approximately 131sqm. It was purpose built to meet the specific standards and requirements of cheese production from raw materials to finished product. The space is light and bright throughout featuring a double height main room, closet, several store rooms and a shop area.
The commercial building has endless possibilities from re-creating into a large family home, restaurant, bed and breakfast business, cookery school or art school to name just a few subject to normal permits/licences.
Stairs lead up from the rear of the property to the fabulous roof terrace covering the whole space of the building offering the most spectacular views across the surrounding countryside to the Sierras de Cadiz.
The land stretches from the property in all directions populated with numerous fruit trees, olives, native flowering shrubs and Jacaranda trees. Most of the land is left as natural parkland to encourage the wildlife to thrive in an idyllic environment. One section being a little more level and enjoying fabulous views is supplied with utilities offering further potential for short term camping facilities or additional moveable homes in the future.
There is a 3rd small temporary building which has a compact living area, shower room and to the side its own independant kitchen complete with its own shaded terrace for alfresco dining.
Additional benefits:-
Mains electricity supply
Excellant water supply from a fully licenced well in combination with a water deposit and automated pump control mechanism.
Solar water heating systems for both buildings
Private driveway
Parking for several vehicles
Total constructed area approx: 236sqm
Total plot area approx: 45000sqm
Status: Rural
CEEE rating: TBC
Property Features
- 1 bedroom
- 2 bathrooms
- 236m² Build size
- 45,000m² Plot size
- immaculate condition
- well presented
- tastefully decorated
- built to high standards
- spacious accommodation
- charming property
- many special features
- quiet location
- close to shops
- close to golf
- dining area
- reception with fireplace
- utility room
- large store room
- interior courtyard
- fitted kitchen
- en suite shower room
- shower room
- electricity
- water deposit
- well water
- beautiful garden
- large garden
- mature garden
- covered terrace
- courtyard
- patio
- barbecue
- fruit trees
- driveway
- off road parking
- good rental potential
- countryside
- secluded
- mountain views
- outside kitchen
- sloping plot
- solar water heating
- trees
- wood burner
- historic area
- close to airport
- countryside views
- commercial unit
- separate WC
- telephone possible
- internet possible
- outbuildings
- close to lake
- close to restaurants
Costing Breakdown
Standard form of payment
Reservation deposit
3,000€
Remainder of deposit to 10%
32,000€
Final Payment of 90% on completion
315,000€
Property Purchase Expenses
Property price
350,000€
Transfer tax 10%
35,000€
Notary fees (approx)
600€
Land registry fees (approx)
600€
Legal fees (approx)
1,500€
* Transfer tax is based on the sale value or the cadastral value whichever is the highest.
** The information above is displayed as a guide only.
Mortgage Calculator
Spanish Property News & Updates by Spain Property Portal.com
In Spain, two primary taxes are associated with property purchases: IVA (Value Added Tax) and ITP (Property Transfer Tax). IVA, typically applicable to new constructions, stands at 10% of the property's value. On the other hand, ITP, levied on resale properties, varies between regions but generally ranges from 6% to 10%.
Spain Property Portal is an online platform that has revolutionized the way people buy and sell real estate in Spain.
In Spain, mortgages, known as "hipotecas," are common, and the market has seen significant growth and evolution.


