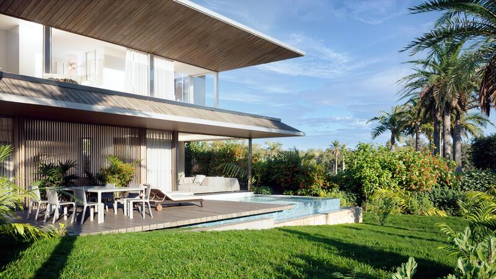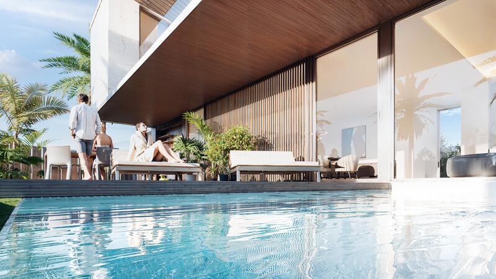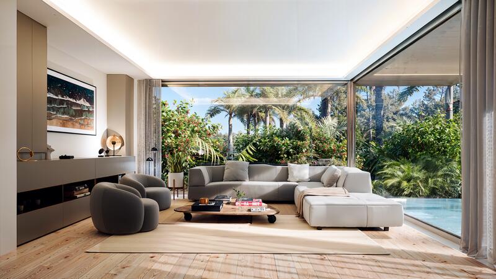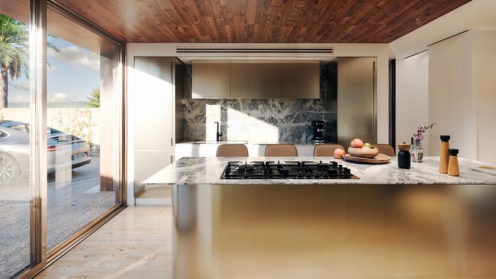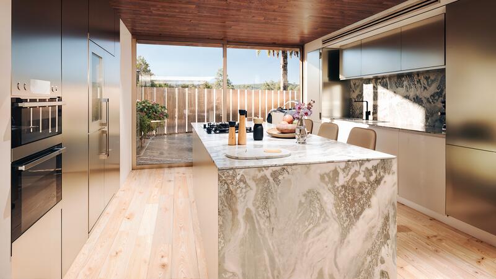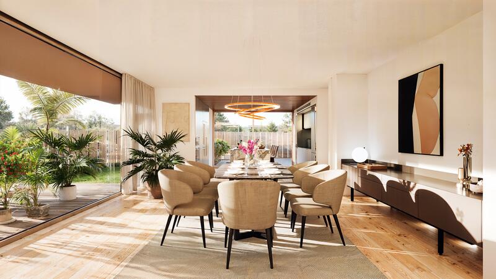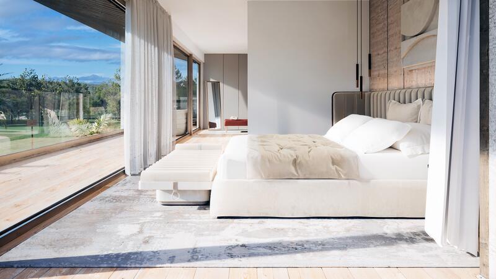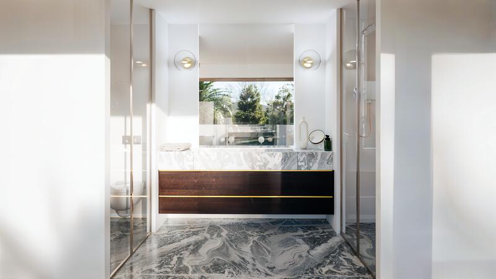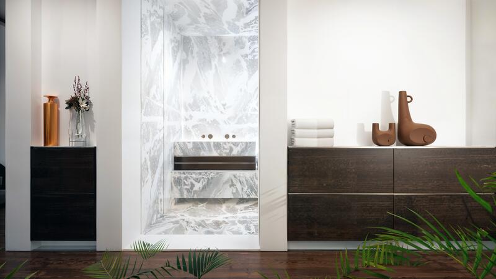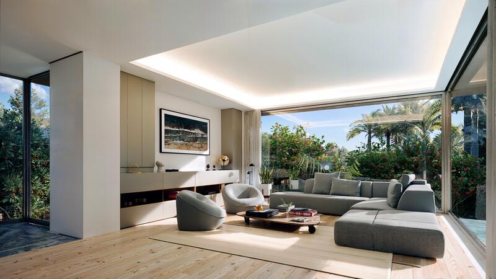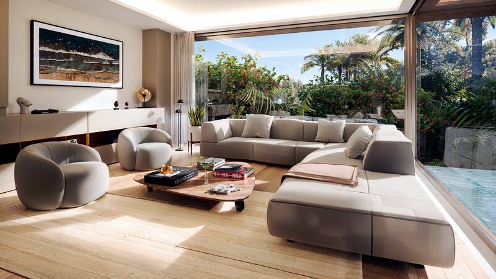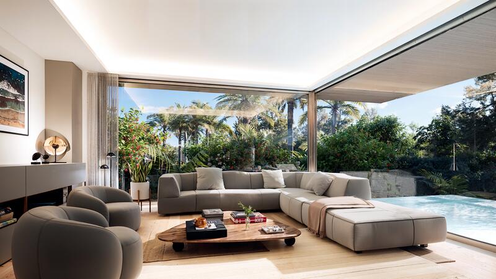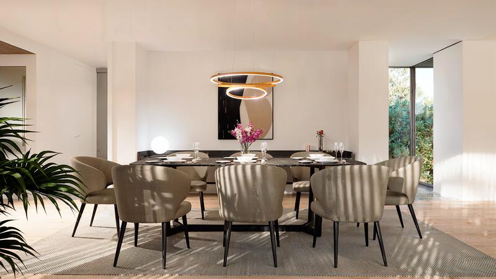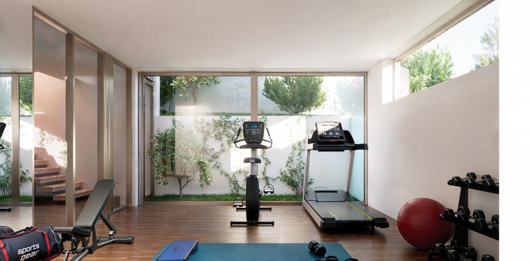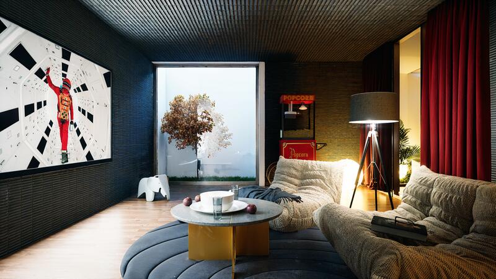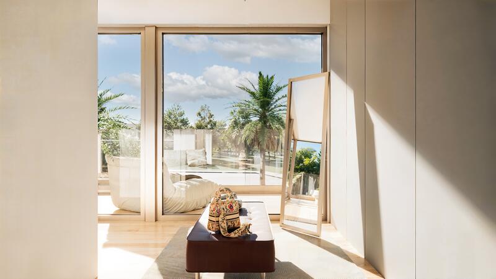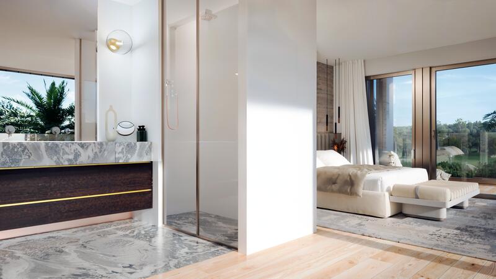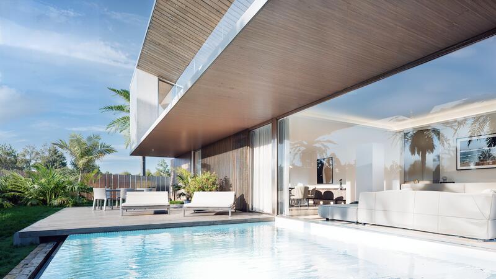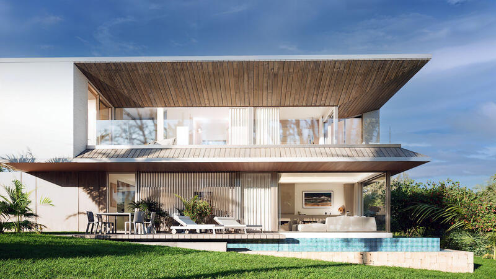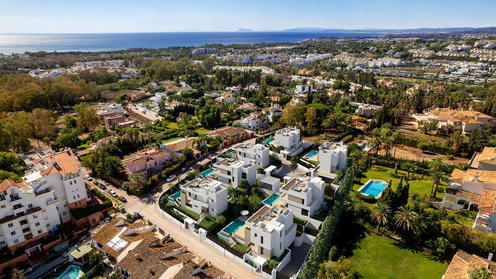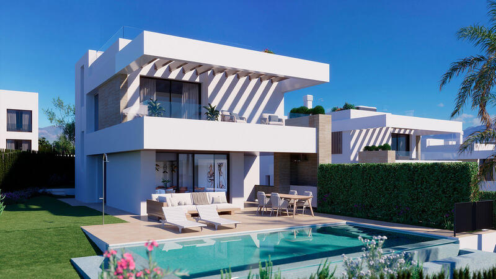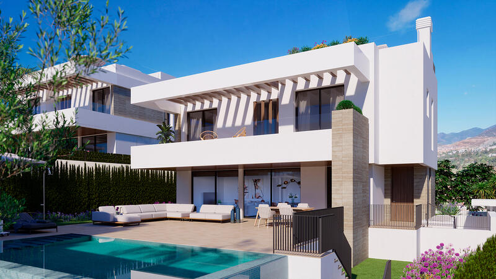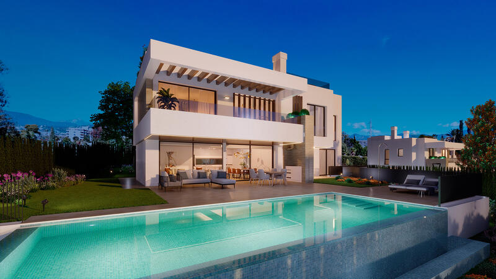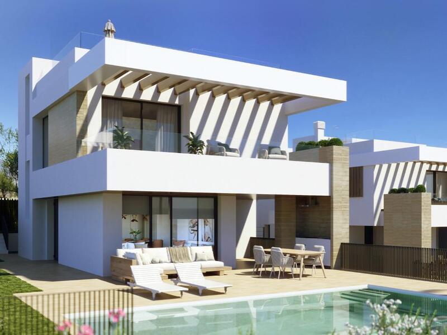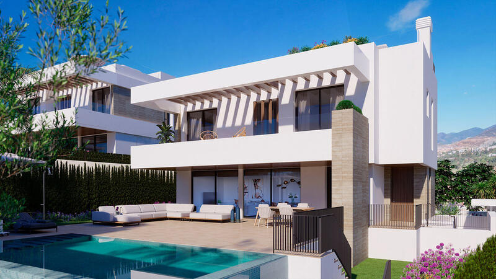Make an Enquiry About This Property
Ref: 428-02856P
Property marketed by Selection Med


Your Name:
Email Address:
Telephone Nº:
By checking this box, we will pass your query on to up to five other Estate Agents who have similar properties to this.
How can we help you?:
Discover luxury living on the New Golden Mile with these elegantly designed villas, perfectly positioned near the area's premier golf courses, beaches, and attractions of the Costa del Sol. Each villa offers a sanctuary of tranquillity and modern comfort, thoughtfully curated to provide a serene retreat from the everyday.
The ground floor features a spacious corner lounge with floor-to-ceiling windows that frame stunning garden views and allow natural light to enhance the ambience. An adjacent dining room offers additional garden views, creating a warm atmosphere for relaxed dining. The kitchen, equipped with high-quality SIEMANS appliances and DEKTON work surfaces, includes a functional island and a large window that overlooks the garden.
A floating staircase leads to the upper floor, bathed in sunlight from a grand skylight. A quiet home office space offers garden views through a vertical window. This floor hosts three generous bedrooms, each with an en-suite bathroom featuring walk-in showers. The master suite, located in the southeast corner, boasts a luxurious layout with exclusive ROCA fittings in the bathroom, a double sink, bath, walk-in shower, and a lavish dressing room. The suite opens onto a sprawling wrap-around terrace with panoramic garden views.
Outdoors, the opulence continues with landscaped gardens, private infinity pools, and an outdoor gourmet kitchen, perfect for entertaining. The villas' contemporary aesthetic is enhanced by natural stone, wooden panelling, and stainless steel finishes, adding sophistication and warmth.
The lower ground floor offers flexibility to customise with endless possibilities, including a private cinema, gym, playroom, bar, or cellar. This level also includes a laundry room, natural light through large windows, a skylight, garden views, a water feature, and a Hammam.
These residences define upscale living on the New Golden Mile, combining beauty, comfort, and luxury in a highly sought-after location.
The ground floor features a spacious corner lounge with floor-to-ceiling windows that frame stunning garden views and allow natural light to enhance the ambience. An adjacent dining room offers additional garden views, creating a warm atmosphere for relaxed dining. The kitchen, equipped with high-quality SIEMANS appliances and DEKTON work surfaces, includes a functional island and a large window that overlooks the garden.
A floating staircase leads to the upper floor, bathed in sunlight from a grand skylight. A quiet home office space offers garden views through a vertical window. This floor hosts three generous bedrooms, each with an en-suite bathroom featuring walk-in showers. The master suite, located in the southeast corner, boasts a luxurious layout with exclusive ROCA fittings in the bathroom, a double sink, bath, walk-in shower, and a lavish dressing room. The suite opens onto a sprawling wrap-around terrace with panoramic garden views.
Outdoors, the opulence continues with landscaped gardens, private infinity pools, and an outdoor gourmet kitchen, perfect for entertaining. The villas' contemporary aesthetic is enhanced by natural stone, wooden panelling, and stainless steel finishes, adding sophistication and warmth.
The lower ground floor offers flexibility to customise with endless possibilities, including a private cinema, gym, playroom, bar, or cellar. This level also includes a laundry room, natural light through large windows, a skylight, garden views, a water feature, and a Hammam.
These residences define upscale living on the New Golden Mile, combining beauty, comfort, and luxury in a highly sought-after location.
Property Features
- 3 bedrooms
- 4 bathrooms
- 419m² Build size
- 546m² Plot size
- Swimming Pool
- West orientation
- Carport garage
- 2 parking spaces
- Private garden
- Private pool
- Fully fitted kitchen
- Sauna
- Storage room
- Gym
- Double glazing
- Brand new
- Dining room
- Barbeque
- Guest toilet
- Private terrace
- Living room
- Covered terrace
- Garden view
- Pool view
- Close to sea / beach
- Close to golf
- Uncovered terrace
- Games Room
- Open plan kitchen
- Close to shops
- Close to schools
- Aerothermics
- Close to restaurants
Costing Breakdown
Standard form of payment
Reservation deposit
3,000€
Remainder of deposit to 10%
149,000€
Final Payment of 90% on completion
1,368,000€
Property Purchase Expenses
Property price
1,520,000€
Transfer tax 10%
152,000€
Notary fees (approx)
600€
Land registry fees (approx)
600€
Legal fees (approx)
1,500€
* Transfer tax is based on the sale value or the cadastral value whichever is the highest.
** The information above is displayed as a guide only.
Mortgage Calculator
Similar Properties
Spanish Property News & Updates by Spain Property Portal.com
In Spain, two primary taxes are associated with property purchases: IVA (Value Added Tax) and ITP (Property Transfer Tax). IVA, typically applicable to new constructions, stands at 10% of the property's value. On the other hand, ITP, levied on resale properties, varies between regions but generally ranges from 6% to 10%.
Spain Property Portal is an online platform that has revolutionized the way people buy and sell real estate in Spain.
In Spain, mortgages, known as "hipotecas," are common, and the market has seen significant growth and evolution.


