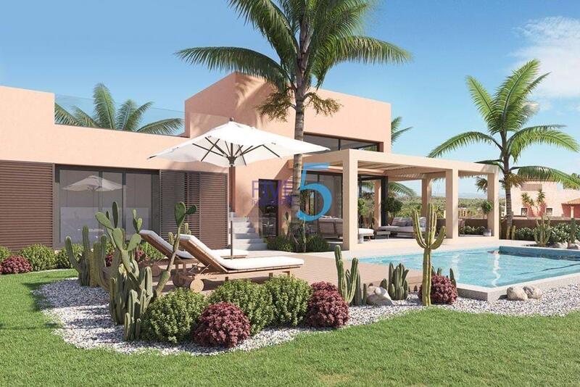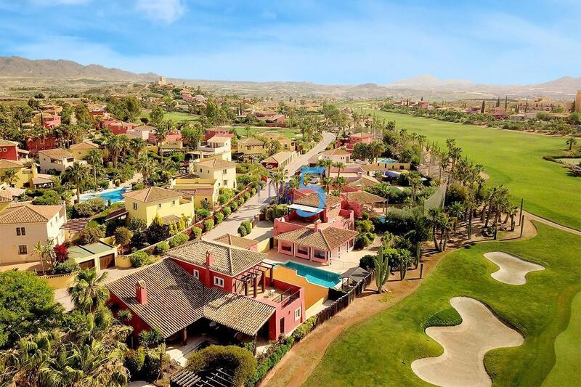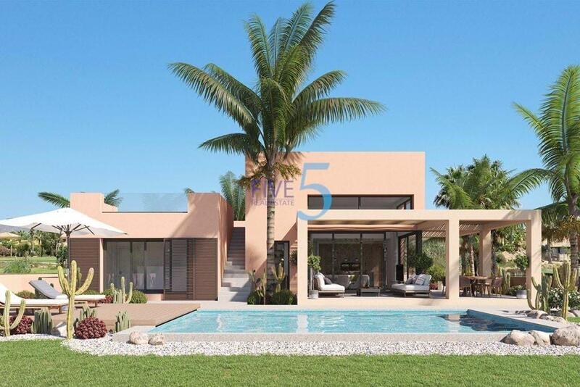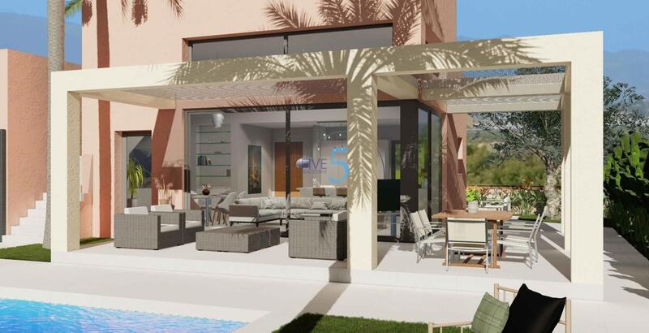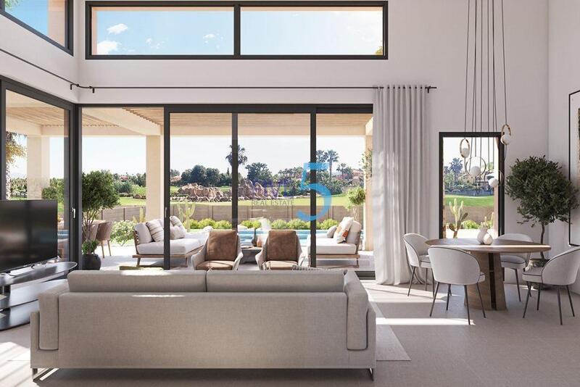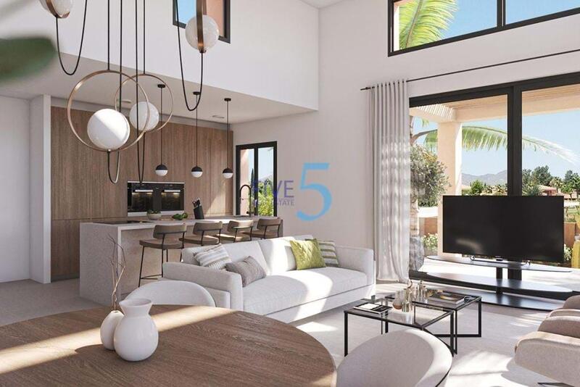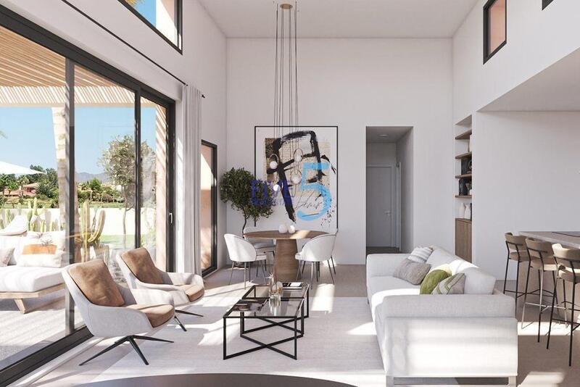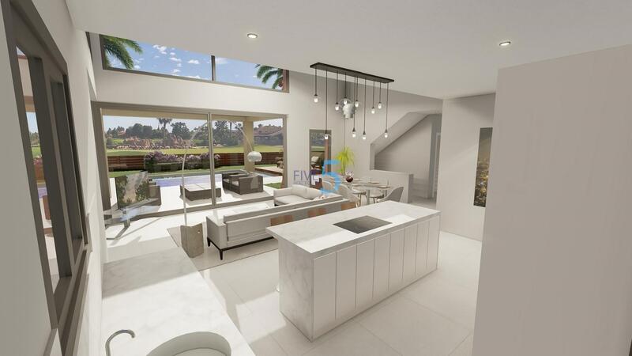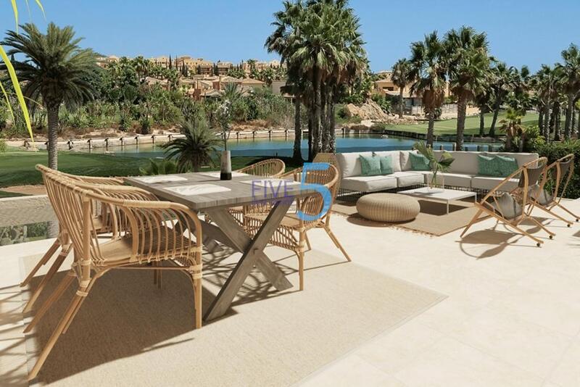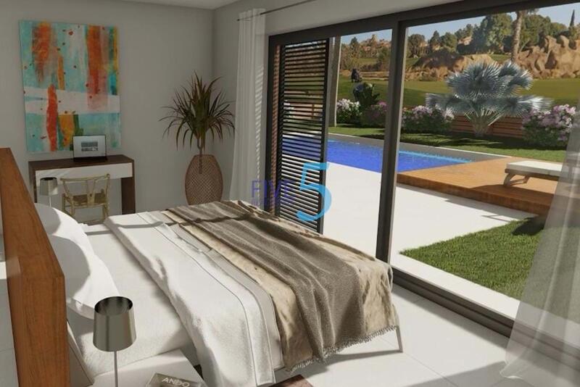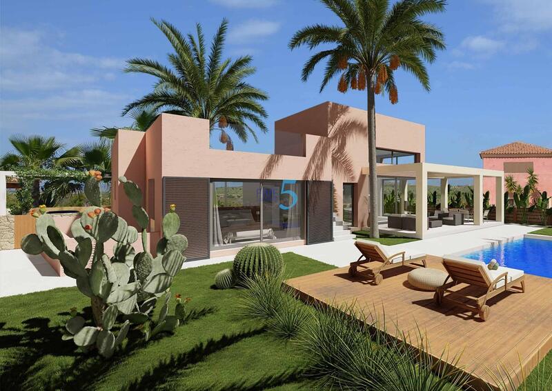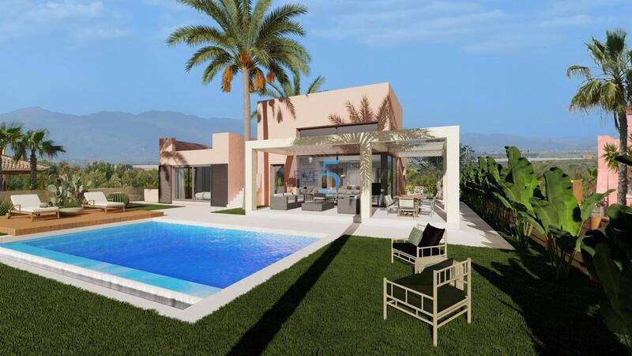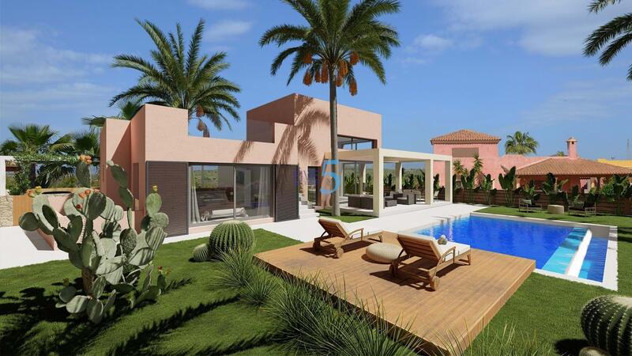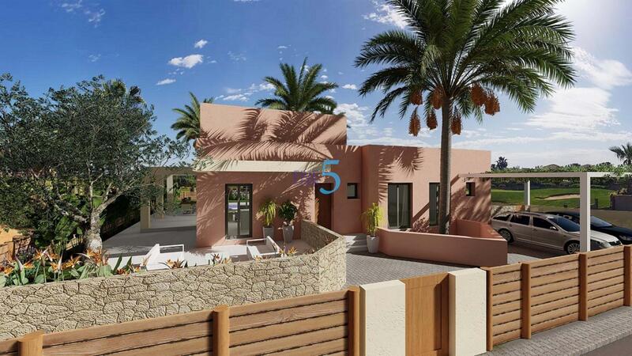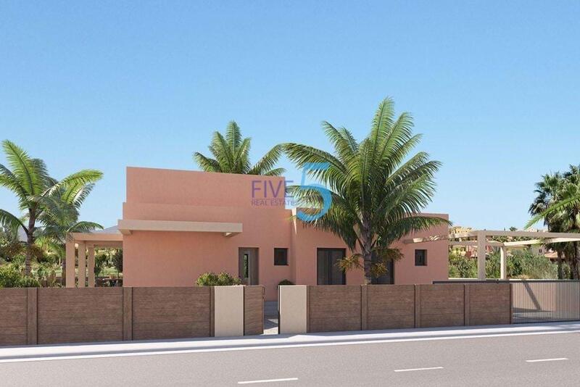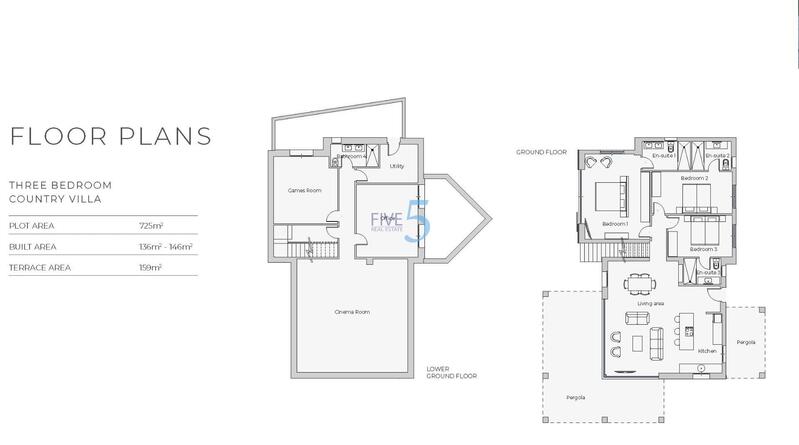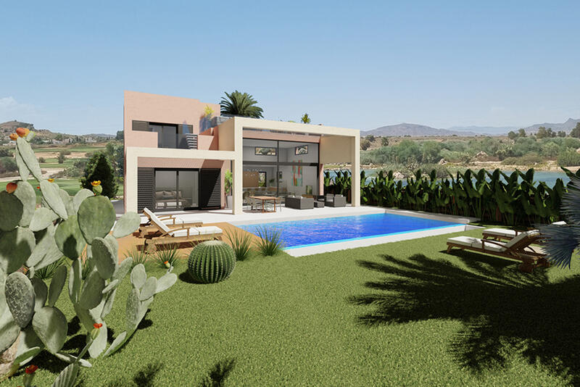Make an Enquiry About This Property
Ref: SP0338
Property marketed by 5 Real Estate


Your Name:
Email Address:
Telephone Nº:
By checking this box, we will pass your query on to up to five other Estate Agents who have similar properties to this.
How can we help you?:
STUNNING NEW BUILD VILLAS IN DESERT SPRINGS RESORT
A limited selection of luxurious four-bedroom fairway frontage Villas that afford stunning views across the championship Indiana course and mountain ranges beyond.
Privacy is afforded via a gated front courtyard, private parking and perimeter fencing.
An extensive roof top lounge and terraces, deep shady verandas with a built-in BBQ, a manicured private garden with swimming pool overlooking the golf course, ensure that the exterior presents a wealth of opportunity to enjoy the long lazy summer days and glorious star-filled evenings.
Inside, contemporary design and natural light, showcasing an overall feel of space, are the outstanding characteristics of a sophisticated interior that offers a stylish home with modern appeal.
Features include an internal reception area that opens into an extensive open plan living/dining room and kitchen with level through floor, onto the covered verandas, private landscaped garden and swimming pool to offer a combined interior/ exterior living and dining space, designed to be used as one in the regions specially privileged climate.
Located on the first floor, the master bedroom with en-suite has direct access to the extensive roof top lounge and terrace. There are two further bedrooms with en-suite on the ground floor, one with direct access to the extensive veranda and swimming pool as well as a fourth bedroom with separate bathroom.
Downstairs the vast lower ground floor presents a games room, cinema room, wine cellar, office, utility room and fifth bathroom.
Luxurious finishes include attractively tiled bathrooms, an open plan kitchen with Silestone worktops, with integrated appliances, ceramic hob and cooker hood. Double glazing, mirrored wardrobes to bedrooms with high quality Roca or Porcelnosa sanitary ware and fittings throughout.
A mechanical ventilation system to lower, ground and first floor and photovoltaic panels connected to the hot water cylinder with individually controlled hot/cold air-conditioning units to the living room and bedrooms, cater fully for all temperature control requirements.
USB ports in all rooms with high-speed internet connectivity.
A limited selection of luxurious four-bedroom fairway frontage Villas that afford stunning views across the championship Indiana course and mountain ranges beyond.
Privacy is afforded via a gated front courtyard, private parking and perimeter fencing.
An extensive roof top lounge and terraces, deep shady verandas with a built-in BBQ, a manicured private garden with swimming pool overlooking the golf course, ensure that the exterior presents a wealth of opportunity to enjoy the long lazy summer days and glorious star-filled evenings.
Inside, contemporary design and natural light, showcasing an overall feel of space, are the outstanding characteristics of a sophisticated interior that offers a stylish home with modern appeal.
Features include an internal reception area that opens into an extensive open plan living/dining room and kitchen with level through floor, onto the covered verandas, private landscaped garden and swimming pool to offer a combined interior/ exterior living and dining space, designed to be used as one in the regions specially privileged climate.
Located on the first floor, the master bedroom with en-suite has direct access to the extensive roof top lounge and terrace. There are two further bedrooms with en-suite on the ground floor, one with direct access to the extensive veranda and swimming pool as well as a fourth bedroom with separate bathroom.
Downstairs the vast lower ground floor presents a games room, cinema room, wine cellar, office, utility room and fifth bathroom.
Luxurious finishes include attractively tiled bathrooms, an open plan kitchen with Silestone worktops, with integrated appliances, ceramic hob and cooker hood. Double glazing, mirrored wardrobes to bedrooms with high quality Roca or Porcelnosa sanitary ware and fittings throughout.
A mechanical ventilation system to lower, ground and first floor and photovoltaic panels connected to the hot water cylinder with individually controlled hot/cold air-conditioning units to the living room and bedrooms, cater fully for all temperature control requirements.
USB ports in all rooms with high-speed internet connectivity.
Property Features
- 4 bedrooms
- 5 bathrooms
- 171m² Build size
- 775m² Plot size
- Garden
Costing Breakdown
Standard form of payment
Reservation deposit
3,000€
Remainder of deposit to 10%
89,500€
Final Payment of 90% on completion
832,500€
Property Purchase Expenses
Property price
925,000€
Transfer tax 10%
92,500€
Notary fees (approx)
600€
Land registry fees (approx)
600€
Legal fees (approx)
1,500€
* Transfer tax is based on the sale value or the cadastral value whichever is the highest.
** The information above is displayed as a guide only.
Mortgage Calculator
Similar Properties
Spanish Property News & Updates by Spain Property Portal.com
In Spain, two primary taxes are associated with property purchases: IVA (Value Added Tax) and ITP (Property Transfer Tax). IVA, typically applicable to new constructions, stands at 10% of the property's value. On the other hand, ITP, levied on resale properties, varies between regions but generally ranges from 6% to 10%.
Spain Property Portal is an online platform that has revolutionized the way people buy and sell real estate in Spain.
In Spain, mortgages, known as "hipotecas," are common, and the market has seen significant growth and evolution.


