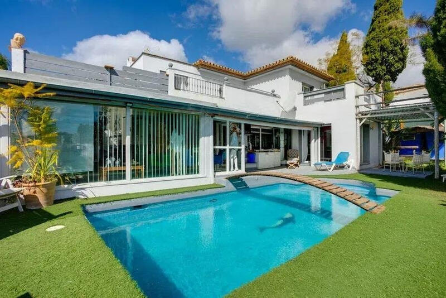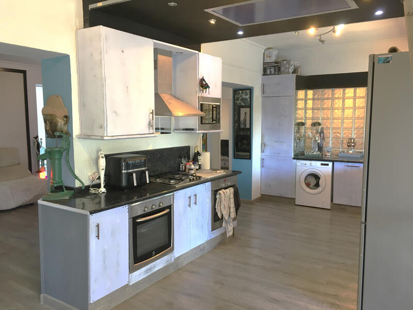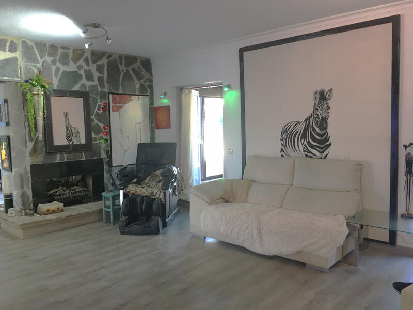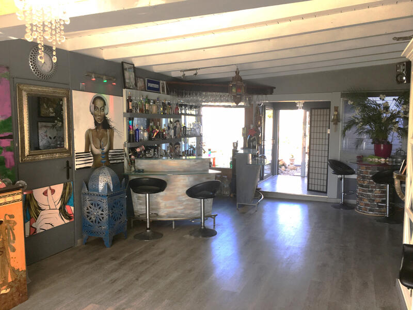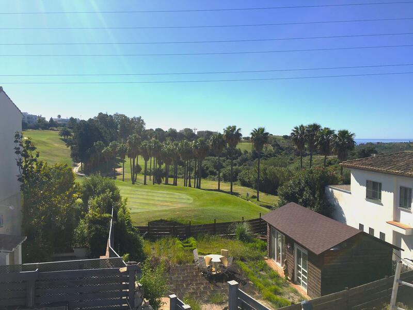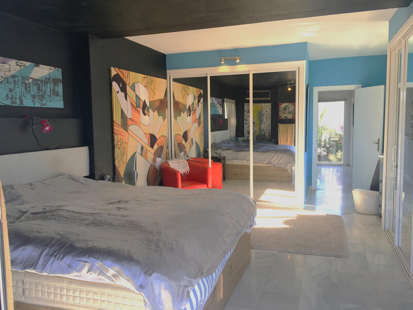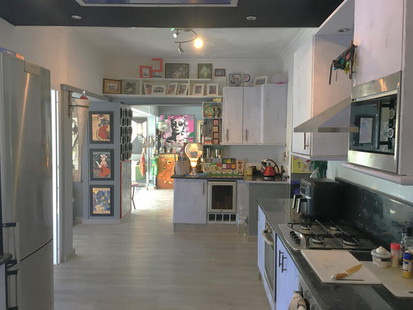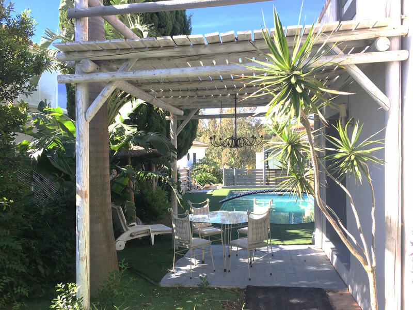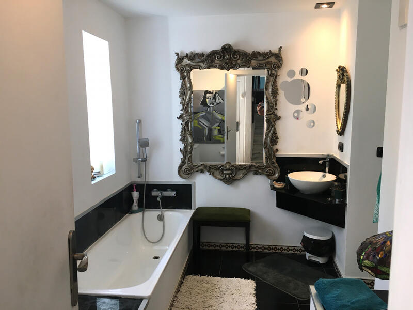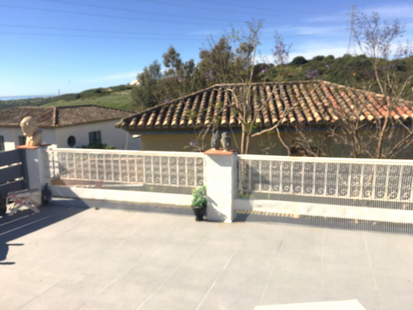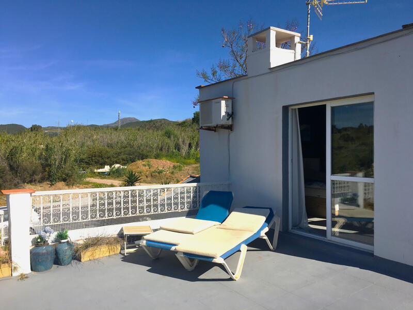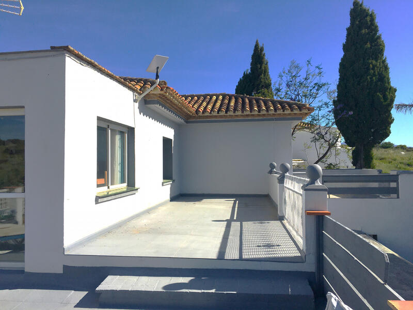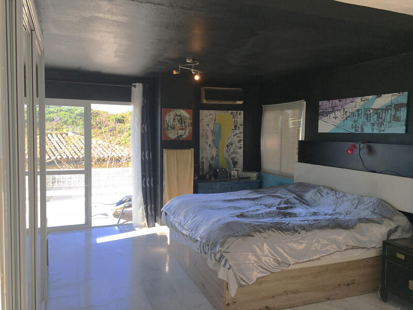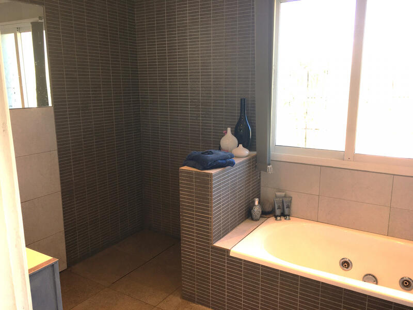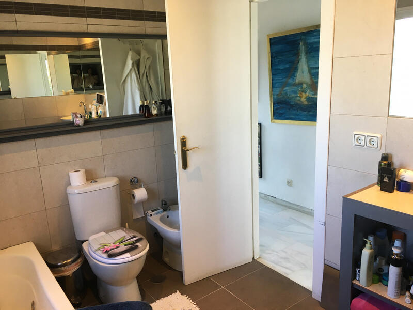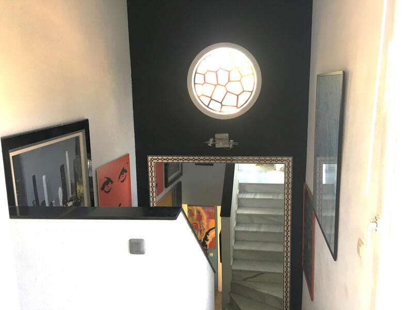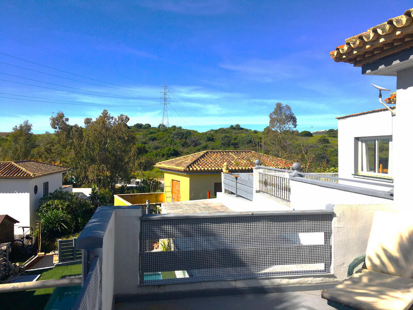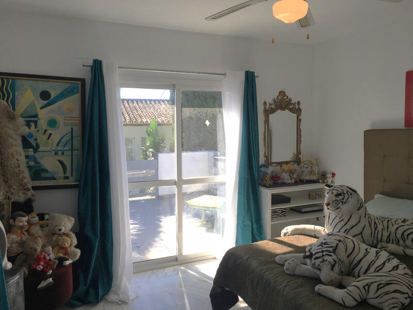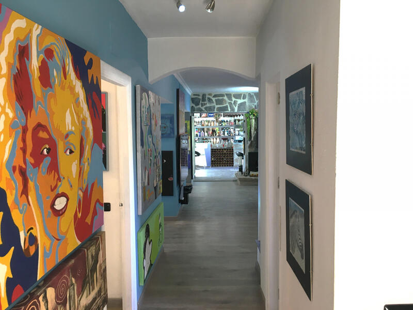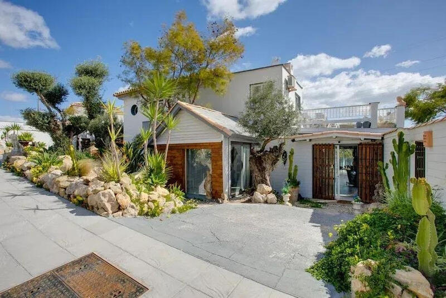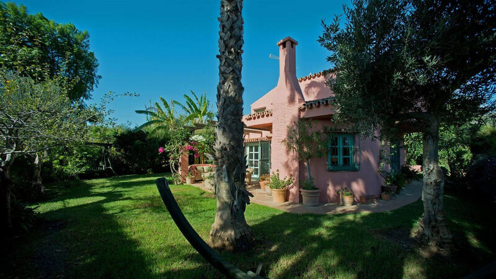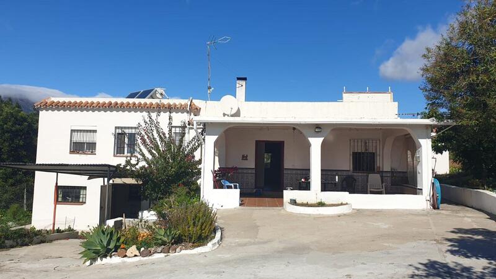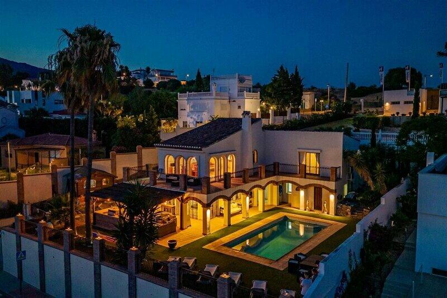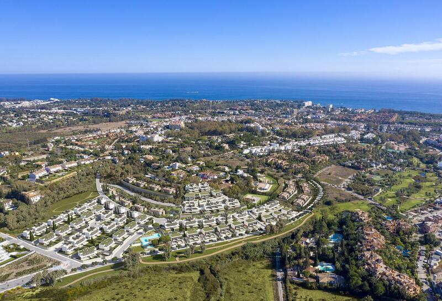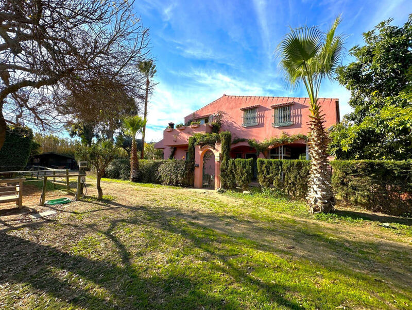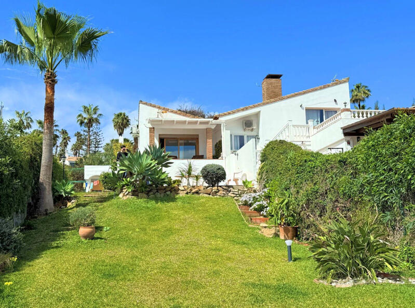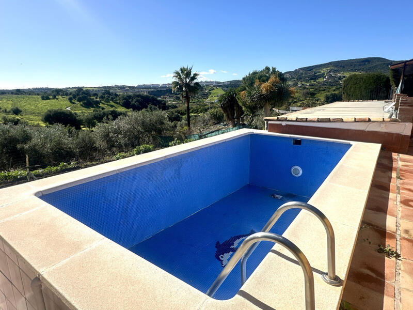Make an Enquiry About This Property
Ref: 428-02788P
Property marketed by Selection Med
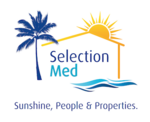

Your Name:
Email Address:
Telephone Nº:
By checking this box, we will pass your query on to up to five other Estate Agents who have similar properties to this.
How can we help you?:
Estepona is one of the most desirable destinations on the Costa del Sol, and Estepona Golf is currently undergoing significant investment and development, making this an excellent area to invest in property.
This villa was constructed 20 years ago, in a small group of villas, which is now experiencing further development, with new roads, and a range of amenities including several golf courses, schools, a large hospital, and a wide range of sporting facilities.
The property is of a unique design, built over two floors, with many large windows, allowing plenty of light into the rooms, and offering views across the pool to the golf and sea. On the ground floor there is an entrance lobby that leads into the large open plan area that encompasses the spacious kitchen and living area with a fireplace, and impressive bar area, perfect for parties and entertaining.
There is access to the terrace and pool area from here and on this level are two bedrooms and a bathroom.
Also on the ground floor is a large storeroom, another room currently used as a treatment room, but also could serve as a bedroom, and access to a small private side garden, perfect for relaxing in the morning sun. There is parking for 4 cars at the front of the property.
On the upper level are a bathroom and two more bedrooms, one of which is the master, but both of which have access to the upper terraces, with open views across the golf course to the sea.
The exterior of the property offers a south facing terrace with the swimming pool, and plenty of sunbathing space, and a further area of garden, with a separate building that is currently a gym/yoga room but could be adapted for any use. This property has loads of character and unusual features and will benefit significantly from the ongoing development in the area surrounding the property.
An interesting and different style of home, with plenty of potential for further development and investment.
Contact us now for a viewing.
This villa was constructed 20 years ago, in a small group of villas, which is now experiencing further development, with new roads, and a range of amenities including several golf courses, schools, a large hospital, and a wide range of sporting facilities.
The property is of a unique design, built over two floors, with many large windows, allowing plenty of light into the rooms, and offering views across the pool to the golf and sea. On the ground floor there is an entrance lobby that leads into the large open plan area that encompasses the spacious kitchen and living area with a fireplace, and impressive bar area, perfect for parties and entertaining.
There is access to the terrace and pool area from here and on this level are two bedrooms and a bathroom.
Also on the ground floor is a large storeroom, another room currently used as a treatment room, but also could serve as a bedroom, and access to a small private side garden, perfect for relaxing in the morning sun. There is parking for 4 cars at the front of the property.
On the upper level are a bathroom and two more bedrooms, one of which is the master, but both of which have access to the upper terraces, with open views across the golf course to the sea.
The exterior of the property offers a south facing terrace with the swimming pool, and plenty of sunbathing space, and a further area of garden, with a separate building that is currently a gym/yoga room but could be adapted for any use. This property has loads of character and unusual features and will benefit significantly from the ongoing development in the area surrounding the property.
An interesting and different style of home, with plenty of potential for further development and investment.
Contact us now for a viewing.
Property Features
- 4 bedrooms
- 2 bathrooms
- 222m² Build size
- 579m² Plot size
- Swimming Pool
- South orientation
- Private garden
- Private pool
- Front line golf
- Mountainside
- Air conditioning
- Fireplace
- Storage room
- Private terrace
- Kitchen equipped
- Country view
- Golf view
- Internet - Wi-Fi
- Covered terrace
- Fitted wardrobes
- Garden view
- Close to golf
- Glass Doors
- Good condition
- Inside Golf Resort
- Office room
- Partial sea views
- Roof terrace
- Mature gardens
- Mains electricity supply
Costing Breakdown
Standard form of payment
Reservation deposit
3,000€
Remainder of deposit to 10%
76,500€
Final Payment of 90% on completion
715,500€
Property Purchase Expenses
Property price
795,000€
Transfer tax 10%
79,500€
Notary fees (approx)
600€
Land registry fees (approx)
600€
Legal fees (approx)
1,500€
* Transfer tax is based on the sale value or the cadastral value whichever is the highest.
** The information above is displayed as a guide only.
Mortgage Calculator
Similar Properties
Spanish Property News & Updates by Spain Property Portal.com
In Spain, two primary taxes are associated with property purchases: IVA (Value Added Tax) and ITP (Property Transfer Tax). IVA, typically applicable to new constructions, stands at 10% of the property's value. On the other hand, ITP, levied on resale properties, varies between regions but generally ranges from 6% to 10%.
Spain Property Portal is an online platform that has revolutionized the way people buy and sell real estate in Spain.
In Spain, mortgages, known as "hipotecas," are common, and the market has seen significant growth and evolution.


