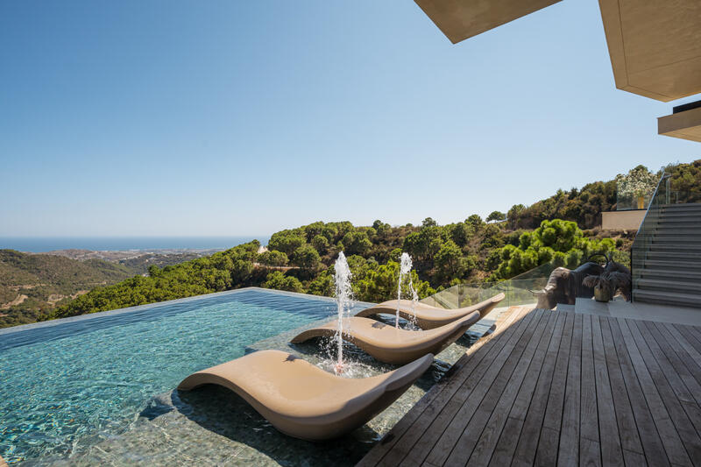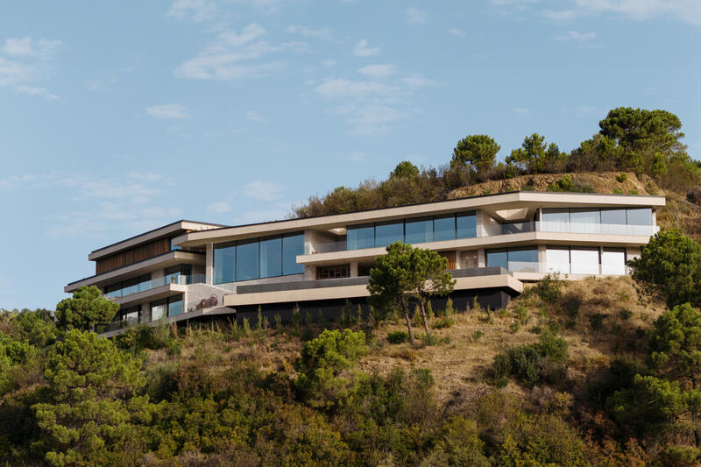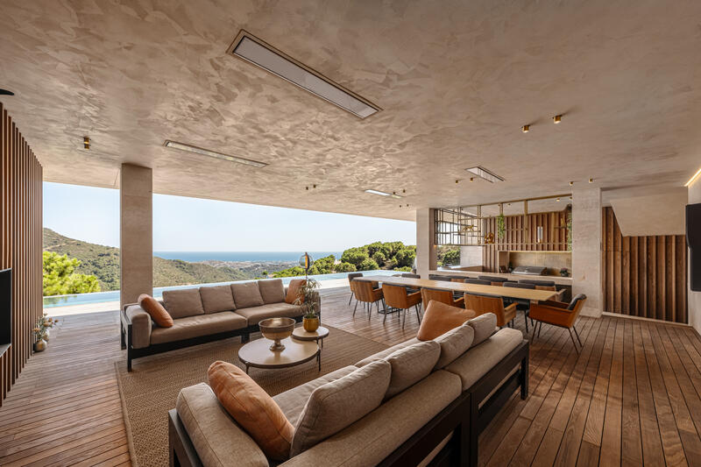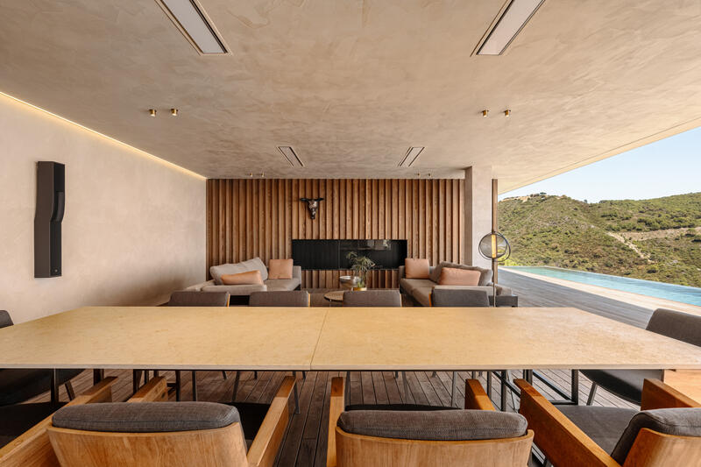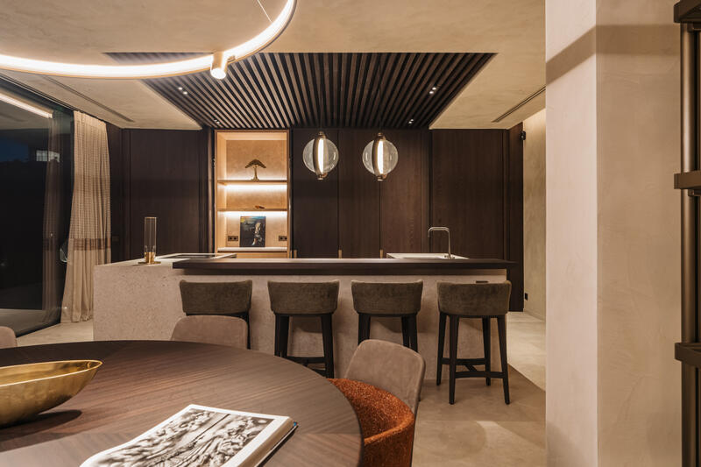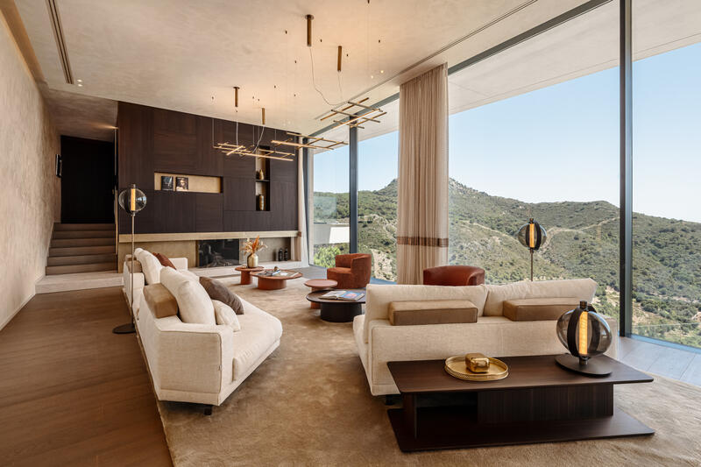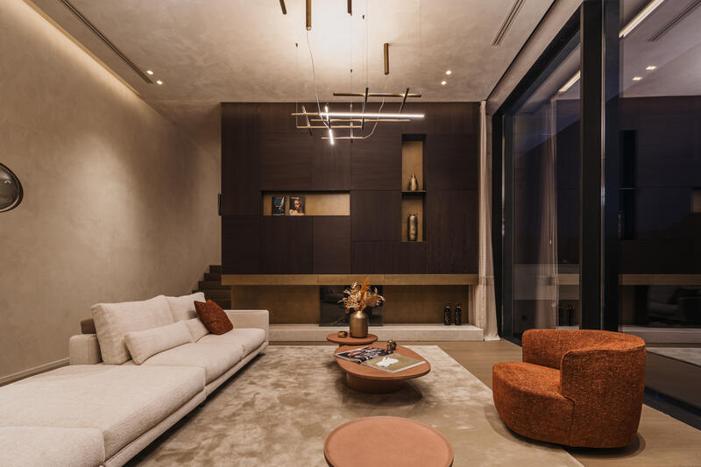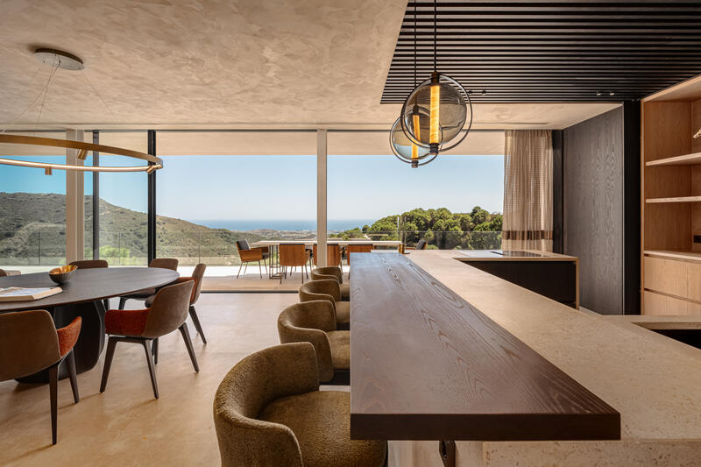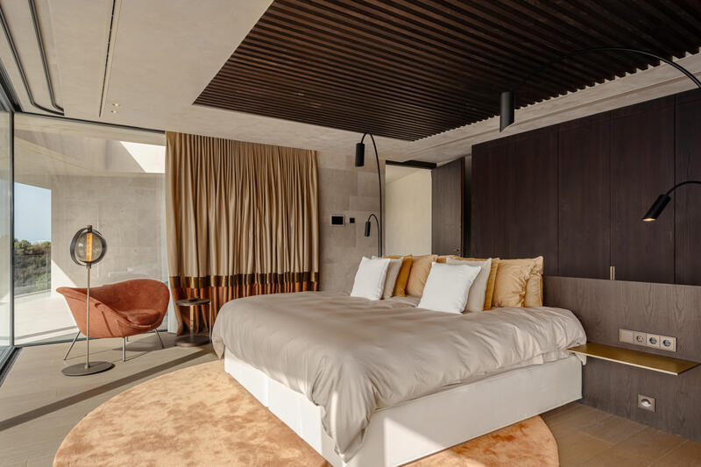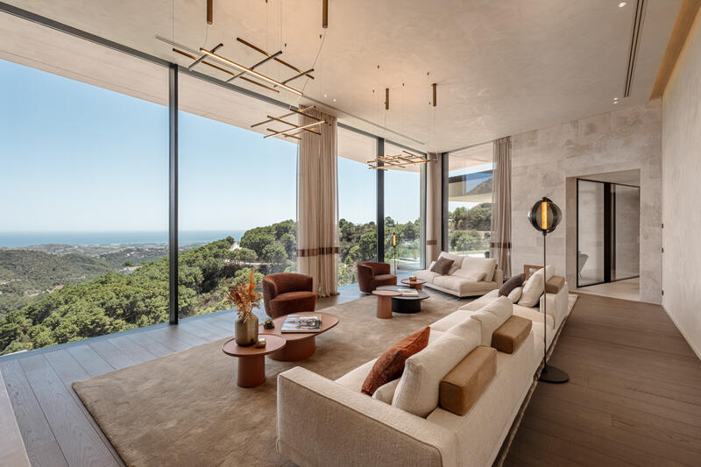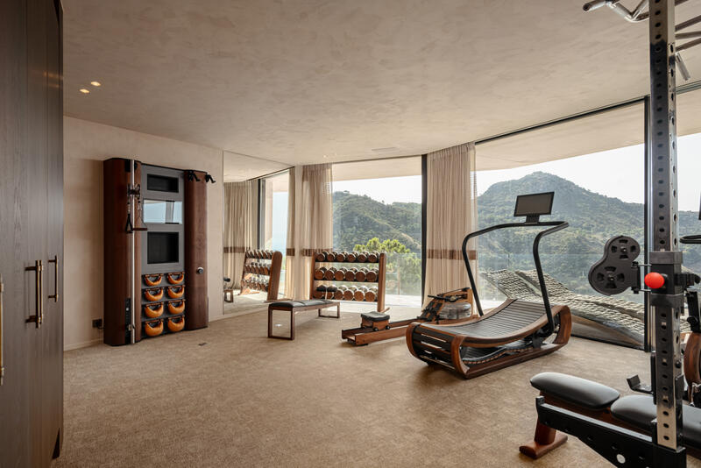Make an Enquiry About This Property
Ref: 428-02626D
Property marketed by Selection Med
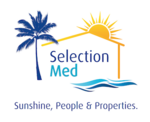

Your Name:
Email Address:
Telephone Nº:
By checking this box, we will pass your query on to up to five other Estate Agents who have similar properties to this.
How can we help you?:
This brand-new contemporary villa is a hidden gem offered for sale in Monte Mayor, Benahavis. The exclusive gated high-end community is nestled within 330 hectares of valleys and hills, more than half of which remains an untouched green belt zone. Surrounded with protected nature and similar luxury properties of Benahavis, the estate with 24hr security is known for its low-density and privacy, pristine nature and stunning vistas of the Mediterranean Sea, Gibraltar and African coast. You will have the glorious lifestyle in the lap of nature in Marbella area, just 15 minutes from the sea and close to all amenities and services, several world-class golf courses, shops, restaurants and bars, beaches and renowned schools.
The spectacular house of 1100 m² with 500-m² terraces sits on a large plot of 5.127 m² with an indigenous garden that tolerates drought. It is unique, designed and built for comfort, enjoyment and well-being. The building is fully integrated with the mountains and personalized to the plot, orientation and views. The nature provides an idyllic setting for this luxury property that has a limited footprint on the natural environment and meets an absolute standard of excellence, guided by the principles of sustainable design. It boasts a green roof, solar panels (50 m²) and energy-efficient LED lights. The over-sized picture windows at full ceiling height with Schüco window frames let in the unforgettable, 180 degree panoramic views to the sea and mountains.
The villa is made up of private and public parts. The Private Wing features Master + Guest master bedroom, gym, private living room and outdoor space. The Guest wing offers bedrooms, living room, equipped kitchens and outdoor space.
A cosy main living room boasts an integrated fireplace. Chic wood panels and exposed brick offer up an immaculate, healthy ambiance in the lounge. Another fireplace divides a magnificent Master bedroom and a luxurious bathroom, both with wooden floors and feature walls. Imagine waking up to awe-inspiring sunrises, savouring the tranquillity of the surrounding nature of Monte Mayor, and witnessing sensational sunsets from the comfort of your own home. In a sleek fully fitted kitchen and dining area space, modern accents steal the show. Cooking will be an art and fun in all 4 inspiring kitchens (of which one for a personal chef) equipped with superb Gaggenau appliances including gas, induction, teppanyaki and BBQ. A walk-in refrigerator of 6 m² provides fantastic access and ample storage space. Interior design by SD concepts Interior.
A fully equipped cinema room features state-of-the-art laser video system and audio system (Bose). A closed garage has enough space for 4-5 cars of your collection.
The indoor and outdoor spaces are harmoniously integrated. Luxury doesn’t stop outside. You will enjoy an imposing infinity pool with fountains, sunbathing areas, and multiple covered and sunny terraces perfect for relaxing and entertaining al fresco. For your convenience, there are outside showers, pool loungers and sunbeds, and electrical infrared heaters in outdoor lounge. The garden has an automated irrigation system.
Offerings modern luxury and comfort, the home comes for sale tastefully furnished with high-end Italian furniture by Minotti, Molteni, Gessi and DeCastelli, with superior finishing qualities throughout, sophisticated ceiling and lighting design, multiple gas fireplaces, fitted wardrobes, seamless doors and cupboards, glass patio doors, double-glazing, etc. It benefits from a full Domotic system by Control 4, an integrated sound and video system with stealth speakers for each room (Nvidia, Netflix, Tune IN, Tidal, Zapitti, Karaoke), an adaptive AC system and an automatic aromatic diffuser system. 2 elevators are conveniently located in the house, 1 near the kitchens and 1 close to the Master bedroom. There is a possibility to integrate an indoor pool.
The level of security and privacy is very high. You will have no close neighbours (surrounded plots are optionally available). There is an automatic barrier to enter road to house, which maximises privacy. Security system includes fire/smoke sensors, detectors, inside and outside cameras, AI intelligence on camera systems, etc. The alarm system is connected to local security guards and to central emergency 24/7 room.
An ideal and ultra-modern place to enjoy the world- famous Mediterranean lifestyle, which is considered the UNESCO Intangible Cultural Heritage!
The spectacular house of 1100 m² with 500-m² terraces sits on a large plot of 5.127 m² with an indigenous garden that tolerates drought. It is unique, designed and built for comfort, enjoyment and well-being. The building is fully integrated with the mountains and personalized to the plot, orientation and views. The nature provides an idyllic setting for this luxury property that has a limited footprint on the natural environment and meets an absolute standard of excellence, guided by the principles of sustainable design. It boasts a green roof, solar panels (50 m²) and energy-efficient LED lights. The over-sized picture windows at full ceiling height with Schüco window frames let in the unforgettable, 180 degree panoramic views to the sea and mountains.
The villa is made up of private and public parts. The Private Wing features Master + Guest master bedroom, gym, private living room and outdoor space. The Guest wing offers bedrooms, living room, equipped kitchens and outdoor space.
A cosy main living room boasts an integrated fireplace. Chic wood panels and exposed brick offer up an immaculate, healthy ambiance in the lounge. Another fireplace divides a magnificent Master bedroom and a luxurious bathroom, both with wooden floors and feature walls. Imagine waking up to awe-inspiring sunrises, savouring the tranquillity of the surrounding nature of Monte Mayor, and witnessing sensational sunsets from the comfort of your own home. In a sleek fully fitted kitchen and dining area space, modern accents steal the show. Cooking will be an art and fun in all 4 inspiring kitchens (of which one for a personal chef) equipped with superb Gaggenau appliances including gas, induction, teppanyaki and BBQ. A walk-in refrigerator of 6 m² provides fantastic access and ample storage space. Interior design by SD concepts Interior.
A fully equipped cinema room features state-of-the-art laser video system and audio system (Bose). A closed garage has enough space for 4-5 cars of your collection.
The indoor and outdoor spaces are harmoniously integrated. Luxury doesn’t stop outside. You will enjoy an imposing infinity pool with fountains, sunbathing areas, and multiple covered and sunny terraces perfect for relaxing and entertaining al fresco. For your convenience, there are outside showers, pool loungers and sunbeds, and electrical infrared heaters in outdoor lounge. The garden has an automated irrigation system.
Offerings modern luxury and comfort, the home comes for sale tastefully furnished with high-end Italian furniture by Minotti, Molteni, Gessi and DeCastelli, with superior finishing qualities throughout, sophisticated ceiling and lighting design, multiple gas fireplaces, fitted wardrobes, seamless doors and cupboards, glass patio doors, double-glazing, etc. It benefits from a full Domotic system by Control 4, an integrated sound and video system with stealth speakers for each room (Nvidia, Netflix, Tune IN, Tidal, Zapitti, Karaoke), an adaptive AC system and an automatic aromatic diffuser system. 2 elevators are conveniently located in the house, 1 near the kitchens and 1 close to the Master bedroom. There is a possibility to integrate an indoor pool.
The level of security and privacy is very high. You will have no close neighbours (surrounded plots are optionally available). There is an automatic barrier to enter road to house, which maximises privacy. Security system includes fire/smoke sensors, detectors, inside and outside cameras, AI intelligence on camera systems, etc. The alarm system is connected to local security guards and to central emergency 24/7 room.
An ideal and ultra-modern place to enjoy the world- famous Mediterranean lifestyle, which is considered the UNESCO Intangible Cultural Heritage!
Property Features
- 7 bedrooms
- 7 bathrooms
- 1,100m² Build size
- 5,127m² Plot size
- Swimming Pool
- 500 m² terrace
- Private garage
- 5 parking spaces
- Private garden
- Private pool
- Amenities near
- Fully furnished
- Fireplace
- Solar panels
- Gym
- Security entrance
- Double glazing
- Video entrance
- Brand new
- Dining room
- Barbeque
- Security service 24h
- Kitchen equipped
- Living room
- Sea view
- Mountain view
- Automatic irrigation system
- Fitted wardrobes
- Gated community
- Lift
- Panoramic view
- Cinema room
- Close to sea / beach
- Close to shops
- Close to port
- Close to schools
- Close to restaurants
Costing Breakdown
Standard form of payment
Reservation deposit
3,000€
Remainder of deposit to 10%
972,000€
Final Payment of 90% on completion
8,775,000€
Property Purchase Expenses
Property price
9,750,000€
Transfer tax 10%
975,000€
Notary fees (approx)
600€
Land registry fees (approx)
600€
Legal fees (approx)
1,500€
* Transfer tax is based on the sale value or the cadastral value whichever is the highest.
** The information above is displayed as a guide only.
Mortgage Calculator
Spanish Property News & Updates by Spain Property Portal.com
In Spain, two primary taxes are associated with property purchases: IVA (Value Added Tax) and ITP (Property Transfer Tax). IVA, typically applicable to new constructions, stands at 10% of the property's value. On the other hand, ITP, levied on resale properties, varies between regions but generally ranges from 6% to 10%.
Spain Property Portal is an online platform that has revolutionized the way people buy and sell real estate in Spain.
In Spain, mortgages, known as "hipotecas," are common, and the market has seen significant growth and evolution.


