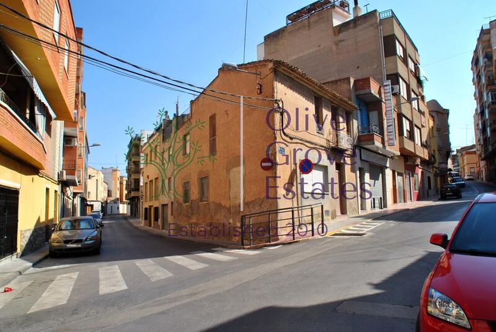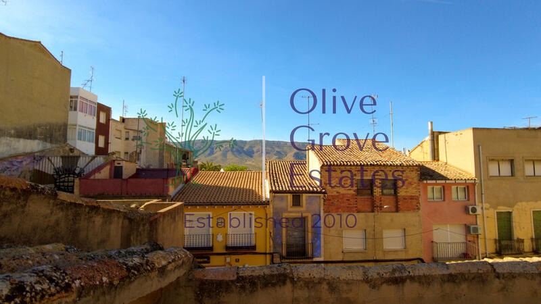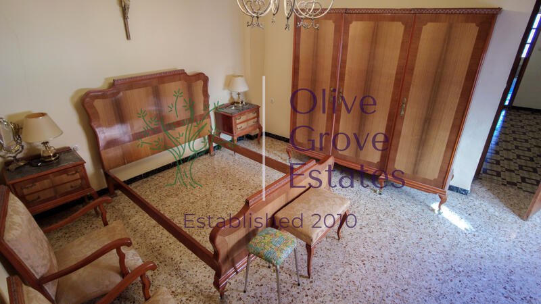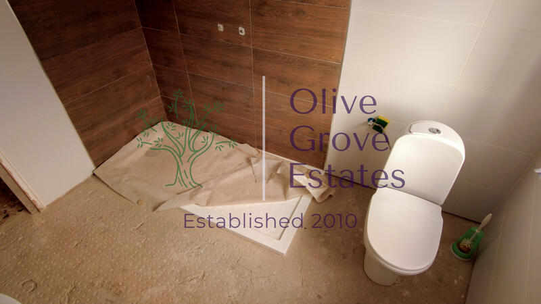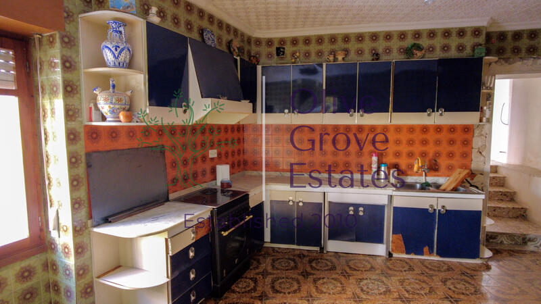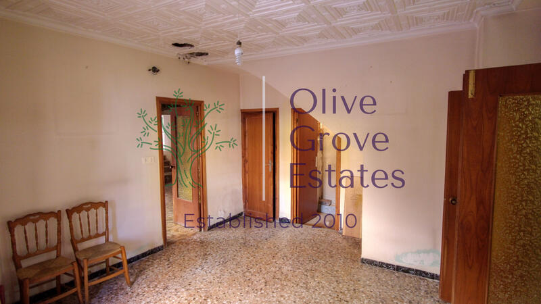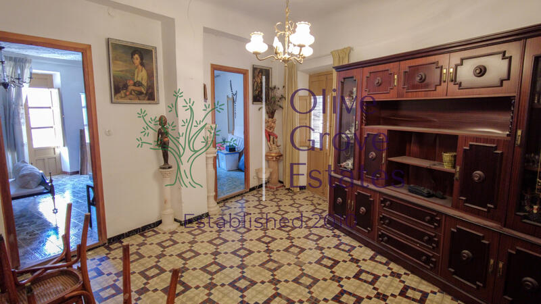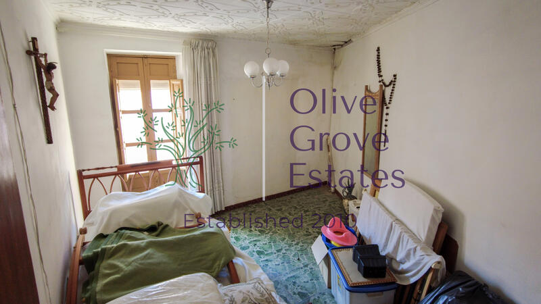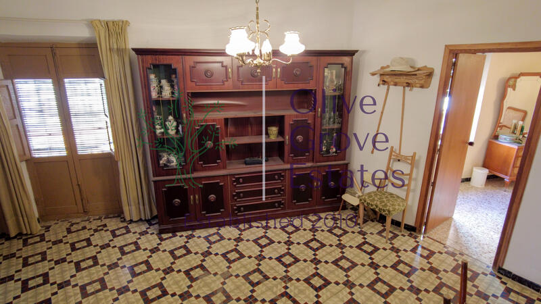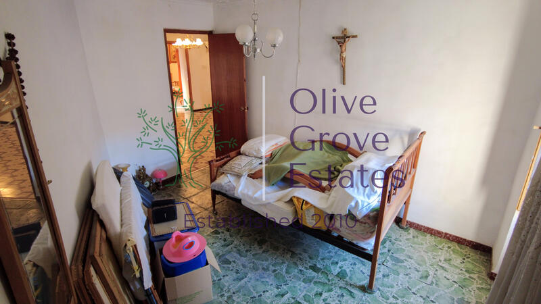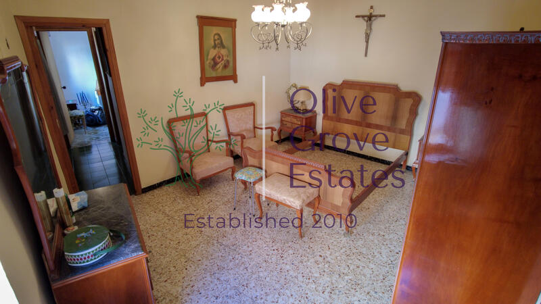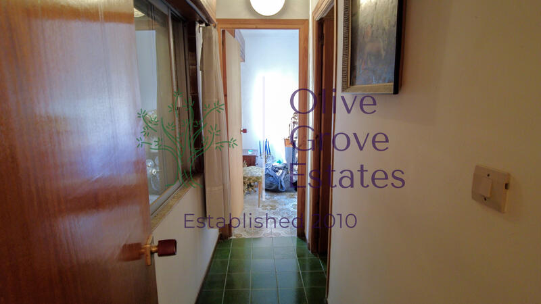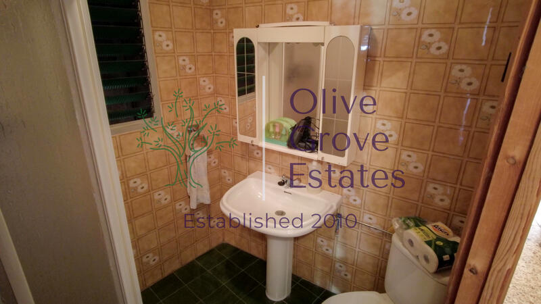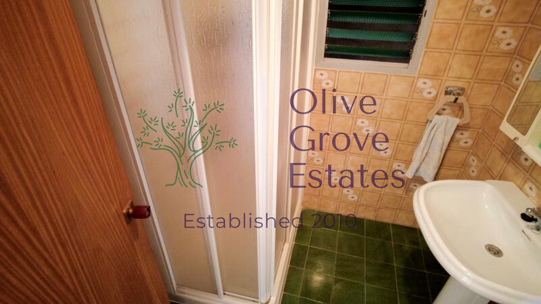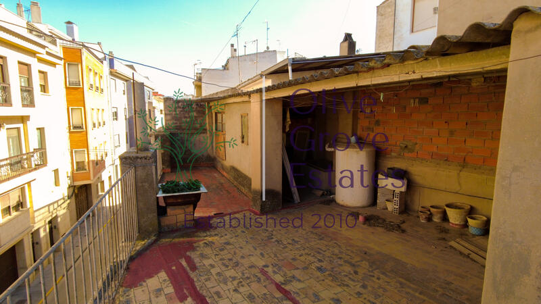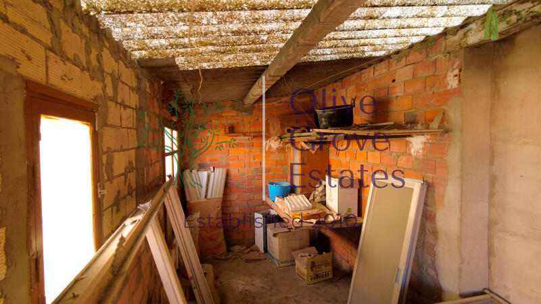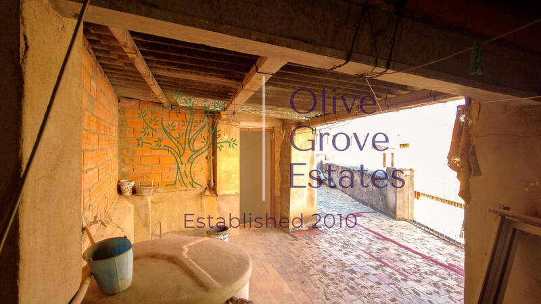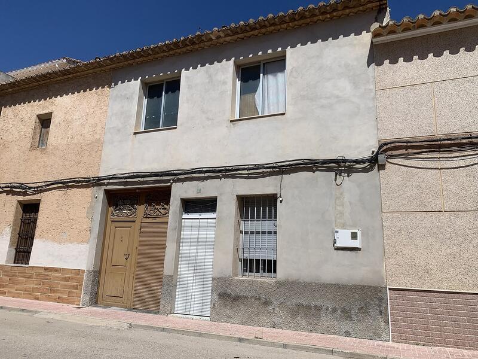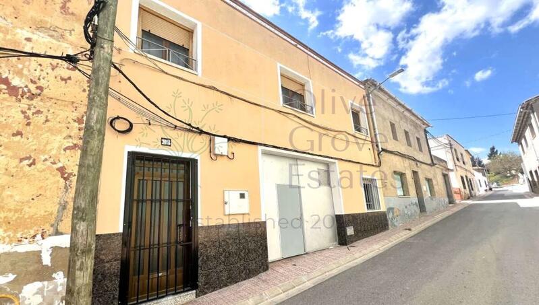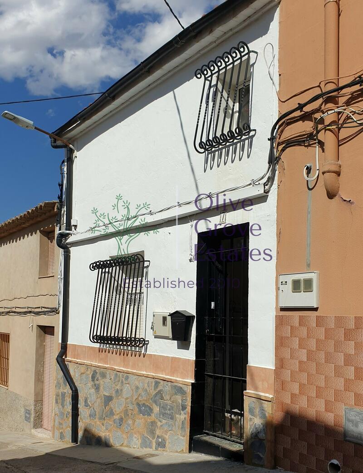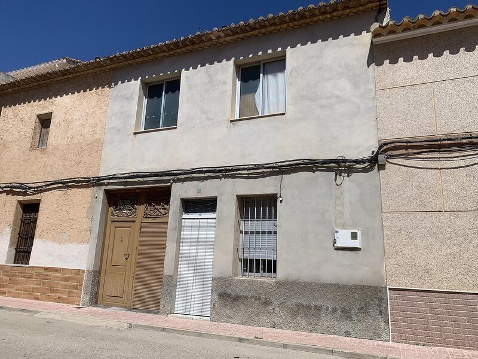Make an Enquiry About This Property
Ref: OCG-48162828
Property marketed by Olive Grove Estates


Your Name:
Email Address:
Telephone Nº:
By checking this box, we will pass your query on to up to five other Estate Agents who have similar properties to this.
How can we help you?:
Located in a central area of Caudete, this corner plot property for renovation offers a great layout and potential. It features a 17 m² rooftop terrace with scenic mountain views and a cover. The basement, spanning 34 m², presents an opportunity for a cinema room or wine cellar.
With a living space of 178 m² spread over four floors, the property comprises 4/5 bedrooms and 2 bathrooms. The master bedroom includes an ensuite and a walk-in wardrobe or potential baby's room.
Entering from the street, you're welcomed by a spacious entrance hall leading to a bedroom or snug on the left. To the right, access to the second floor is available. Continuing through double doors, you'll find a bright dining room leading to a generously-sized kitchen, along with a partially renovated shower room and toilet, and a separate utility room.
On the first floor, a large landing provides access to the covered roof terrace and three bedrooms, including a master suite with an ensuite and walk-in wardrobe.
This property offers ample space and versatility, ideal for those looking to customize and create their dream home in a convenient central location.
With a living space of 178 m² spread over four floors, the property comprises 4/5 bedrooms and 2 bathrooms. The master bedroom includes an ensuite and a walk-in wardrobe or potential baby's room.
Entering from the street, you're welcomed by a spacious entrance hall leading to a bedroom or snug on the left. To the right, access to the second floor is available. Continuing through double doors, you'll find a bright dining room leading to a generously-sized kitchen, along with a partially renovated shower room and toilet, and a separate utility room.
On the first floor, a large landing provides access to the covered roof terrace and three bedrooms, including a master suite with an ensuite and walk-in wardrobe.
This property offers ample space and versatility, ideal for those looking to customize and create their dream home in a convenient central location.
Property Features
- 4 bedrooms
- 2 bathrooms
- 178m² Build size
- 17m² Plot size
Costing Breakdown
Standard form of payment
Reservation deposit
3,000€
Remainder of deposit to 10%
2,995€
Final Payment of 90% on completion
53,955€
Property Purchase Expenses
Property price
59,950€
Transfer tax 10%
5,995€
Notary fees (approx)
600€
Land registry fees (approx)
600€
Legal fees (approx)
1,500€
* Transfer tax is based on the sale value or the cadastral value whichever is the highest.
** The information above is displayed as a guide only.
Mortgage Calculator
Similar Properties
Spanish Property News & Updates by Spain Property Portal.com
In Spain, two primary taxes are associated with property purchases: IVA (Value Added Tax) and ITP (Property Transfer Tax). IVA, typically applicable to new constructions, stands at 10% of the property's value. On the other hand, ITP, levied on resale properties, varies between regions but generally ranges from 6% to 10%.
Spain Property Portal is an online platform that has revolutionized the way people buy and sell real estate in Spain.
In Spain, mortgages, known as "hipotecas," are common, and the market has seen significant growth and evolution.


