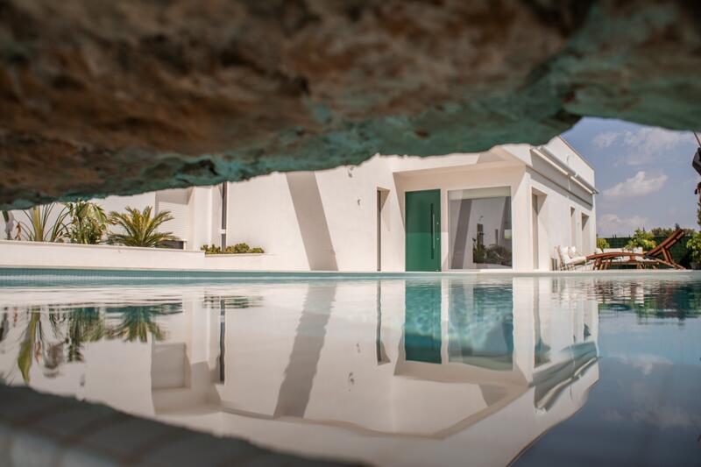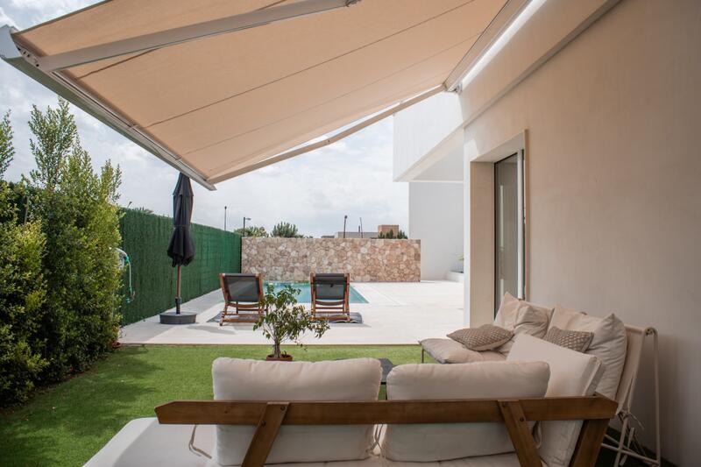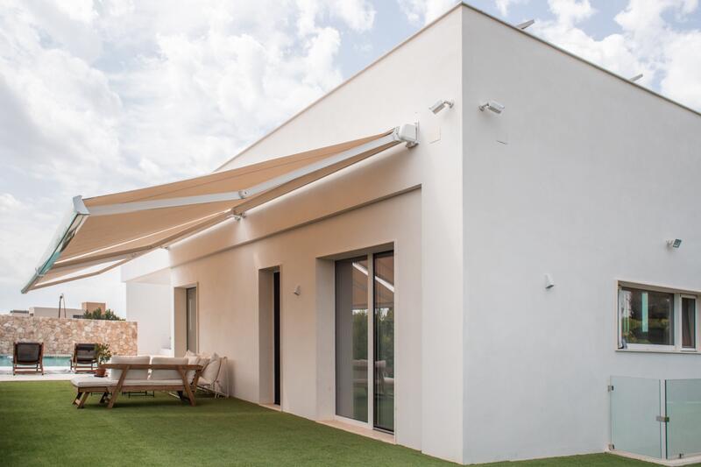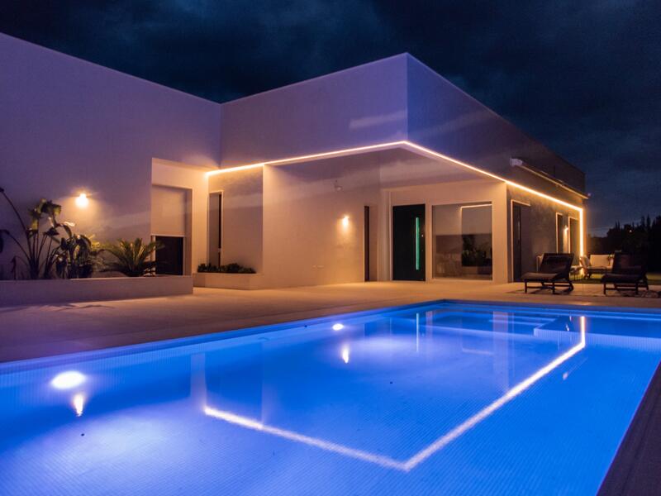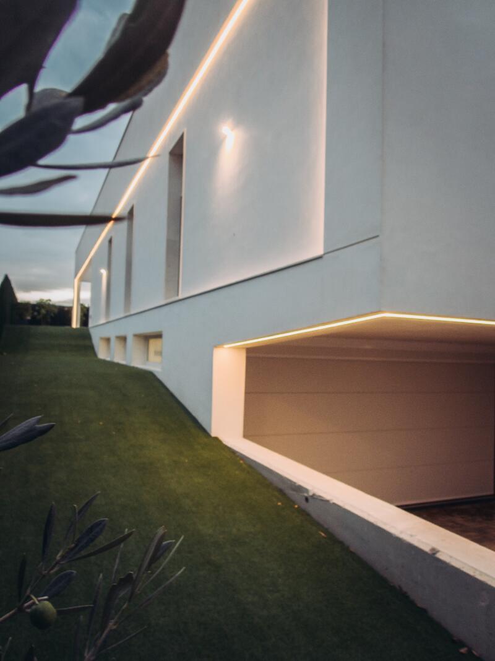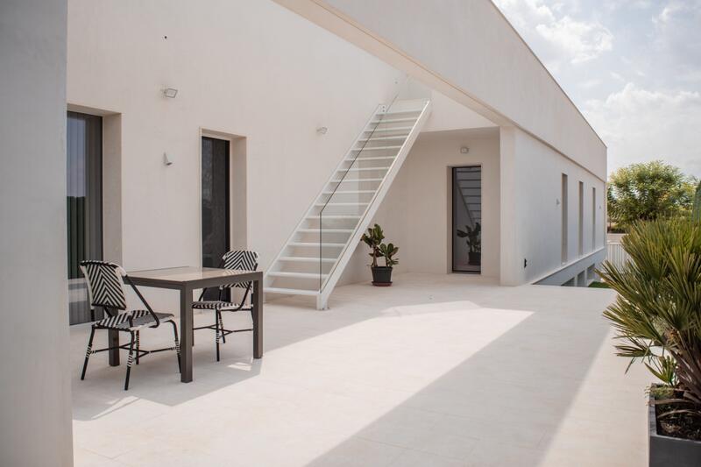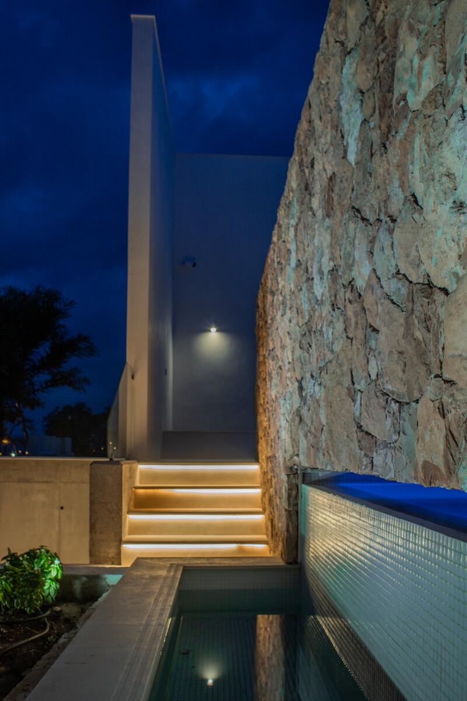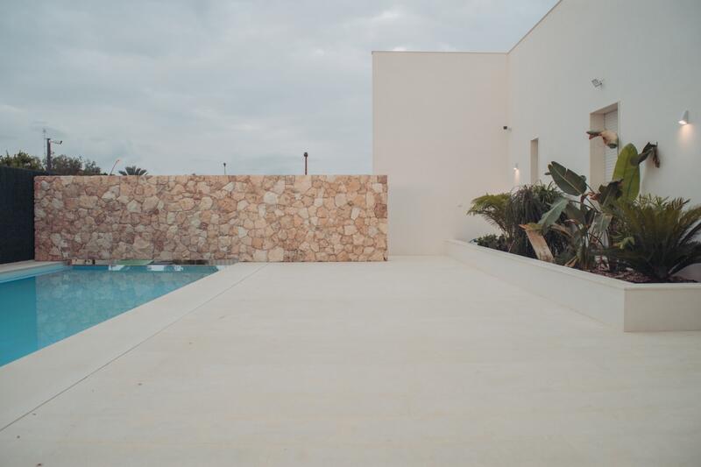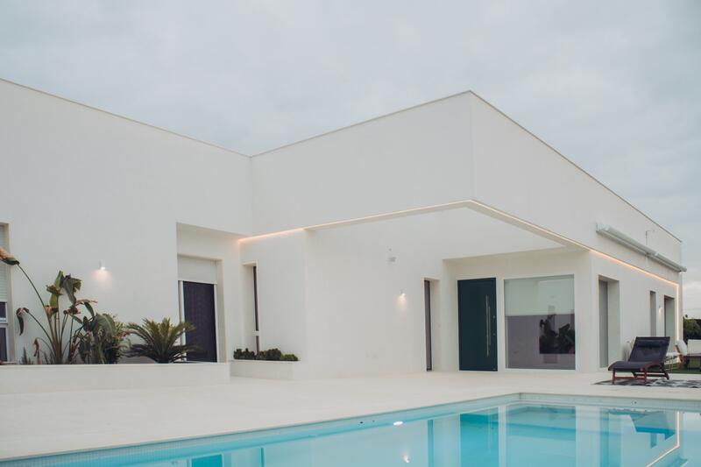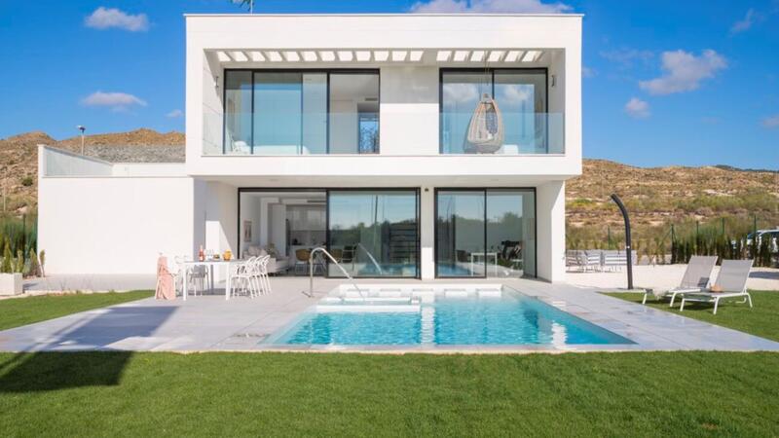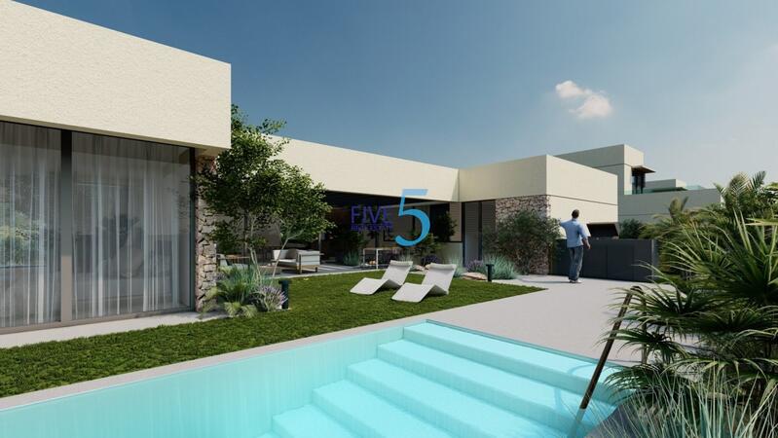Make an Enquiry About This Property
Ref: kf944191
Property marketed by Spanish Best Homes 2010, s.l.
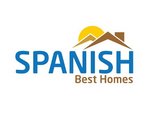

Your Name:
Email Address:
Telephone Nº:
By checking this box, we will pass your query on to up to five other Estate Agents who have similar properties to this.
How can we help you?:
Detached designer villa for sale in the La Quinta Molina de Segura urbanization, on a private plot of 622 m2. -The house is developed on the ground floor of 169.55m2 and semi-basement of 197.45m2, with a total constructed area of ââ367.00m2. -The geometry of the house imitates the letter âIâ as the architect points out, this being the ideal way to implement the house on the plot to integrate all the exteriors of its perimeter into the interior of it. It also has a particular design on the façade, since a priority was to give privacy to its owners. The ground floor is divided into a day or âlivingâ area and another night or âprivateâ area: -Day area, the âlivingâ space where we find a 24.10m2 kitchen-dining room, connected the space to the living room-coffee area with views of the 37.30m2 pool, a staircase seen in a glass fish tank that leads to a multipurpose room of 65.30m2, a guest toilet of 3.00m2 and an office-bedroom of 13.40m2 with access to a terrace -Night area, the âprivateâ space where we find a hall with views of the pool, a 12.05m2 bedroom with a 5.85m2 bathroom and a 15.10m2 en-suite bedroom with a bathroom, with the independent toilet measuring 7.00m2 and a dressing room. of 5.45m2 The semi-basement floor is distributed in complementary uses to the home. Garage area for 4 vehicles with the possibility of parallel parking 2 of them of 64.90m2, an installation or machine room of 8.10m2, a storage room/pantry of 7.75m2, a laundry-closet of 8.10m2 and a bathroom of 4.80 m2 The plot is divided into two areas and combined in two finishes: natural limestone pavement and artificial grass: -South-East Terrace, where we find access to the plot, a 3.50x10.00m infinity pool with beach area, bench and a continuous depth of 1.25m, gardens and a seating area with outdoor sofas with chest awnings motorized 10.00m long x 3.5m wide -North-West Terrace, where we find vehicle access, gardens, an outdoor dining space and a metal staircase with a glass railing that goes up to the roof of the house designed as a solarium and cinema area, with views of the Ricote Valley and the Sierra de la Pila
Property Features
- 3 bedrooms
- 3 bathrooms
- 367m² Build size
- 622m² Plot size
- Swimming Pool
- Garage
- Private Garden
- Private Pool
- Terrace
- Basement
- Air Conditioner Installed
EPC Rating
| Energy Rating Scale |
|---|
| A |
| B |
| C |
| D |
| E |
| F |
| G |
Costing Breakdown
Standard form of payment
Reservation deposit
3,000€
Remainder of deposit to 10%
59,390€
Final Payment of 90% on completion
561,510€
Property Purchase Expenses
Property price
623,900€
Transfer tax 8%
49,912€
Notary fees (approx)
600€
Land registry fees (approx)
600€
Legal fees (approx)
1,500€
* Transfer tax is based on the sale value or the cadastral value whichever is the highest.
** The information above is displayed as a guide only.
Mortgage Calculator
Spanish Property News & Updates by Spain Property Portal.com
In Spain, two primary taxes are associated with property purchases: IVA (Value Added Tax) and ITP (Property Transfer Tax). IVA, typically applicable to new constructions, stands at 10% of the property's value. On the other hand, ITP, levied on resale properties, varies between regions but generally ranges from 6% to 10%.
Spain Property Portal is an online platform that has revolutionized the way people buy and sell real estate in Spain.
In Spain, mortgages, known as "hipotecas," are common, and the market has seen significant growth and evolution.


