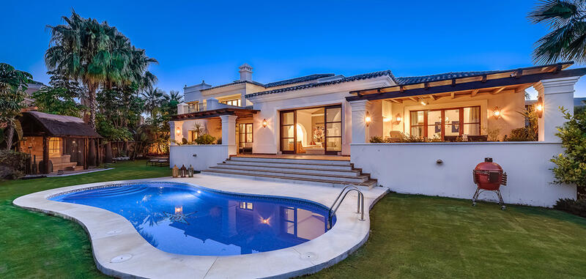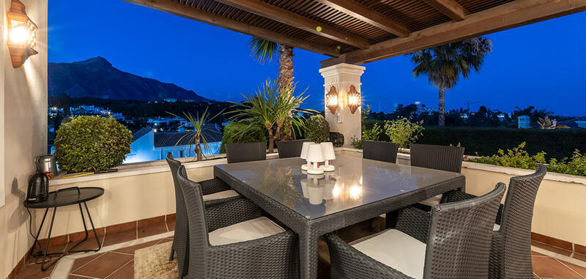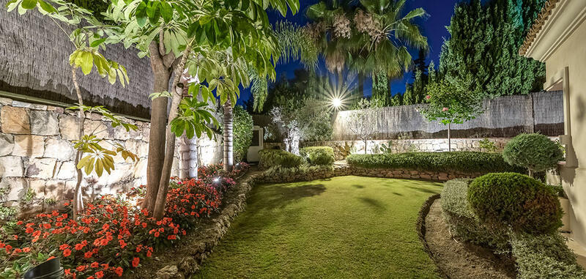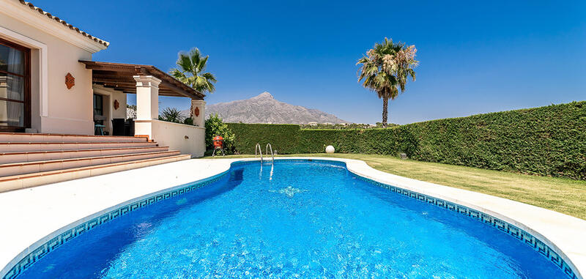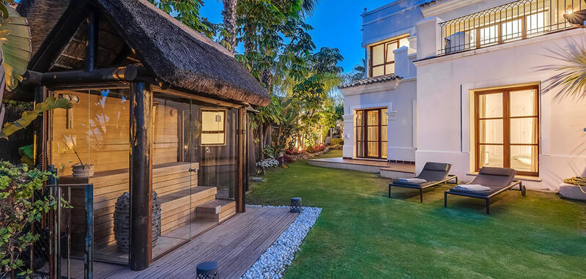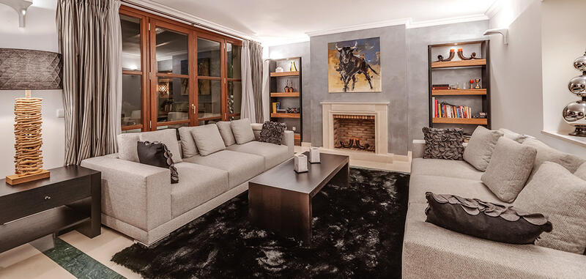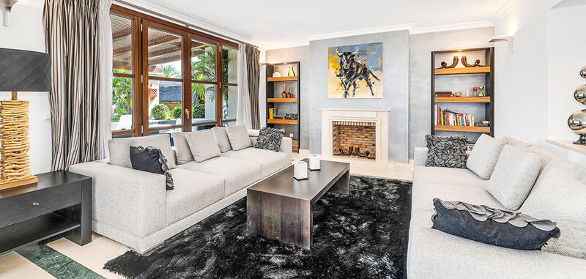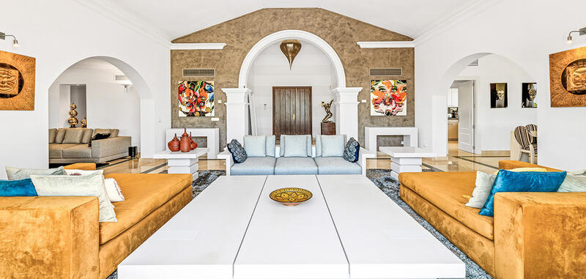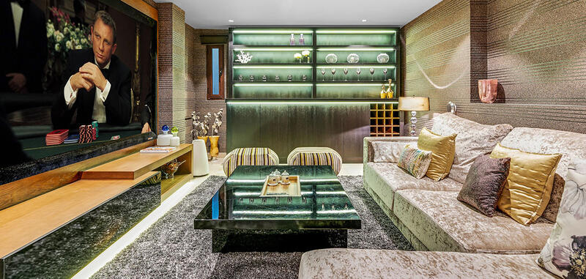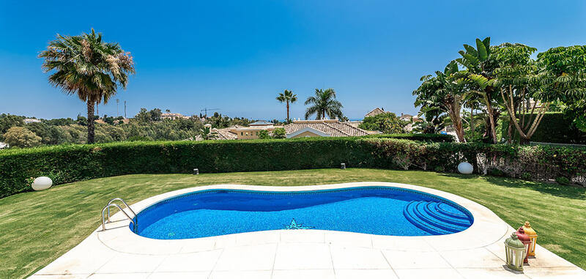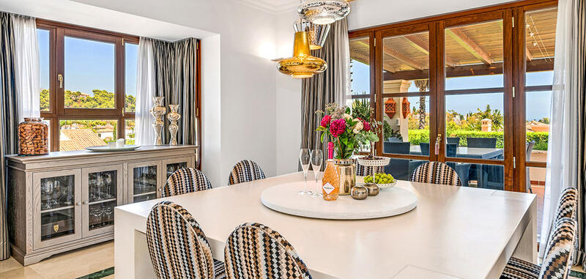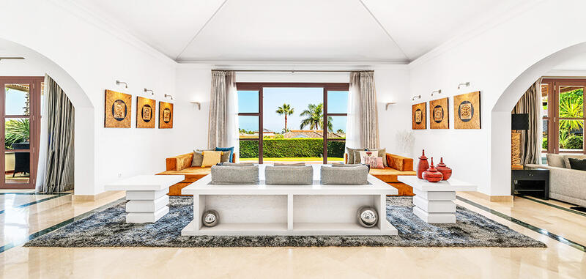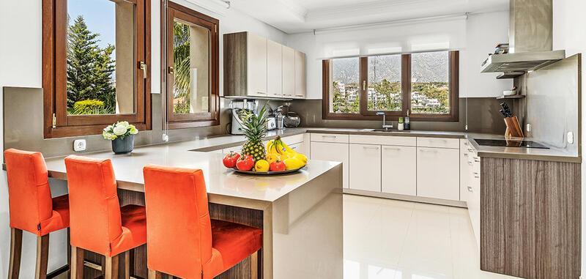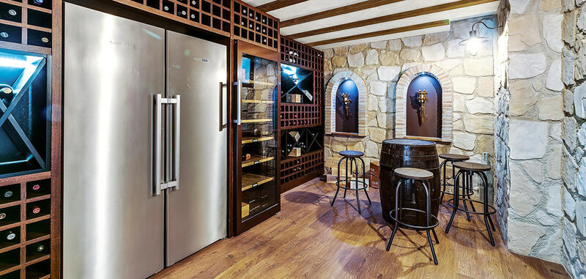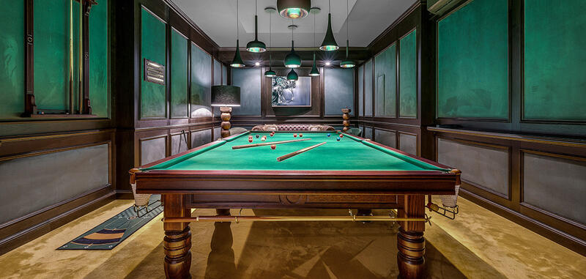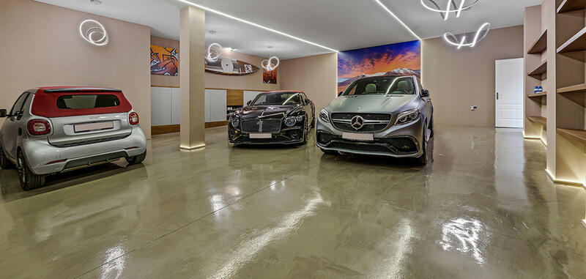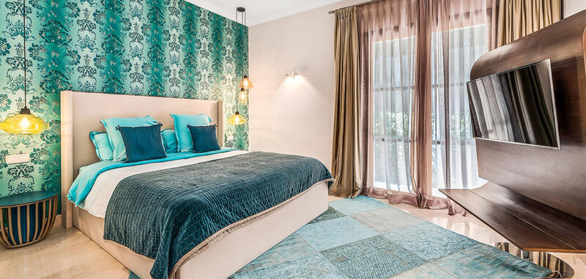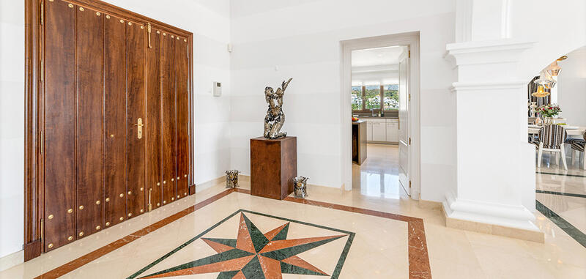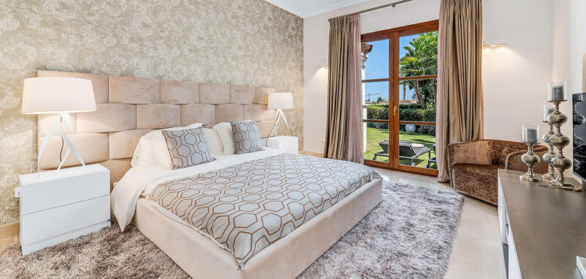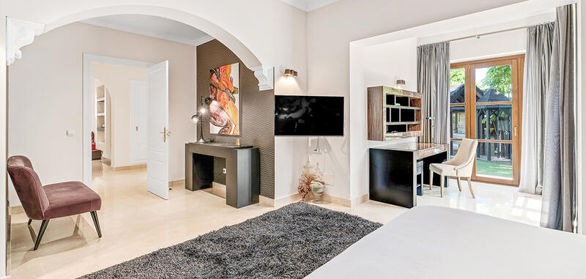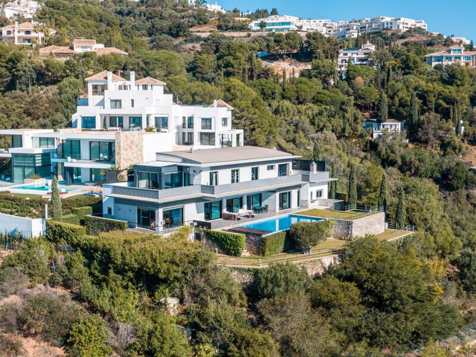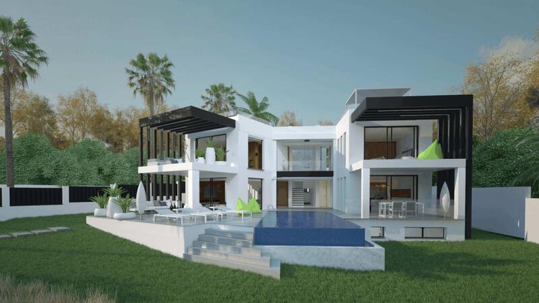Make an Enquiry About This Property
Ref: 428-02533D
Property marketed by Selection Med
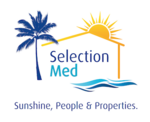

Your Name:
Email Address:
Telephone Nº:
By checking this box, we will pass your query on to up to five other Estate Agents who have similar properties to this.
How can we help you?:
An elegant 6 bedroom family home situated on an elevated position in the heart of Las Brisas, thus enjoying sea
and mountain views. The villa spans over 3 floors but enjoys the added bonus of a private lift.
Entering into formal hall on the main floor with an arch into a spacious vaulted ceiling drawing room with patio
doors to the garden and to the right of such a library with open working fireplace and to the left a formal dining
room with patio doors to an exterior covered dining room. Both from the hall and the dining room one has access
to a large fully fitted kitchen with central cooking island and breakfast bar. In addition, the main floor offers three
large double bedroom suites, one with sitting room which easily could be used as a Master Suite.
A sweeping staircase or the lift takes to the upper floor where one finds a large master bedroom with walking
dressing area, en-suite bathroom with jacuzzi and direct entrance to a private terrace where you can contemplate
fantastic views. On the same level there is an extra room which can be used as the space for yoga, fitness room or
as an office.
The villa has amazing basement where you will find different areas to relax: a beautiful wine cellar, an elegant
cinema room and a games room with a full-size snooker table. In addition, there are two en-suite bedrooms, a
laundry room, a machine room and a garage for up to 4 cars. The garden has been laid to lawn surrounded by
mature trees and flowers surrounding a kidney shaped heated swimming pool with an adjacent thatched roof and
glass sauna.
A sunny holiday property or an excellent choice as a main residence being close to schools, shops, restaurants and
sporting facilities.
and mountain views. The villa spans over 3 floors but enjoys the added bonus of a private lift.
Entering into formal hall on the main floor with an arch into a spacious vaulted ceiling drawing room with patio
doors to the garden and to the right of such a library with open working fireplace and to the left a formal dining
room with patio doors to an exterior covered dining room. Both from the hall and the dining room one has access
to a large fully fitted kitchen with central cooking island and breakfast bar. In addition, the main floor offers three
large double bedroom suites, one with sitting room which easily could be used as a Master Suite.
A sweeping staircase or the lift takes to the upper floor where one finds a large master bedroom with walking
dressing area, en-suite bathroom with jacuzzi and direct entrance to a private terrace where you can contemplate
fantastic views. On the same level there is an extra room which can be used as the space for yoga, fitness room or
as an office.
The villa has amazing basement where you will find different areas to relax: a beautiful wine cellar, an elegant
cinema room and a games room with a full-size snooker table. In addition, there are two en-suite bedrooms, a
laundry room, a machine room and a garage for up to 4 cars. The garden has been laid to lawn surrounded by
mature trees and flowers surrounding a kidney shaped heated swimming pool with an adjacent thatched roof and
glass sauna.
A sunny holiday property or an excellent choice as a main residence being close to schools, shops, restaurants and
sporting facilities.
Property Features
- 6 bedrooms
- 6 bathrooms
- 938m² Build size
- 1,130m² Plot size
- Swimming Pool
- South orientation
- 113 m² terrace
- Private garage
- 4 parking spaces
- Private garden
- Private pool
- Fully fitted kitchen
- Utility room
- Fireplace
- Jacuzzi
- Sauna
- Dining room
- Private terrace
- Living room
- Sea view
- Mountain view
- Laundry room
- Fitted wardrobes
- Lift
- Garden view
- Pool view
- Cinema room
- Wine Cellar
- Close to golf
- Uncovered terrace
- Games Room
- Separate dining room
- Close to shops
- Close to schools
- Close to restaurants
Costing Breakdown
Standard form of payment
Reservation deposit
3,000€
Remainder of deposit to 10%
327,000€
Final Payment of 90% on completion
2,970,000€
Property Purchase Expenses
Property price
3,300,000€
Transfer tax 10%
330,000€
Notary fees (approx)
600€
Land registry fees (approx)
600€
Legal fees (approx)
1,500€
* Transfer tax is based on the sale value or the cadastral value whichever is the highest.
** The information above is displayed as a guide only.
Mortgage Calculator
Spanish Property News & Updates by Spain Property Portal.com
In Spain, two primary taxes are associated with property purchases: IVA (Value Added Tax) and ITP (Property Transfer Tax). IVA, typically applicable to new constructions, stands at 10% of the property's value. On the other hand, ITP, levied on resale properties, varies between regions but generally ranges from 6% to 10%.
Spain Property Portal is an online platform that has revolutionized the way people buy and sell real estate in Spain.
In Spain, mortgages, known as "hipotecas," are common, and the market has seen significant growth and evolution.


