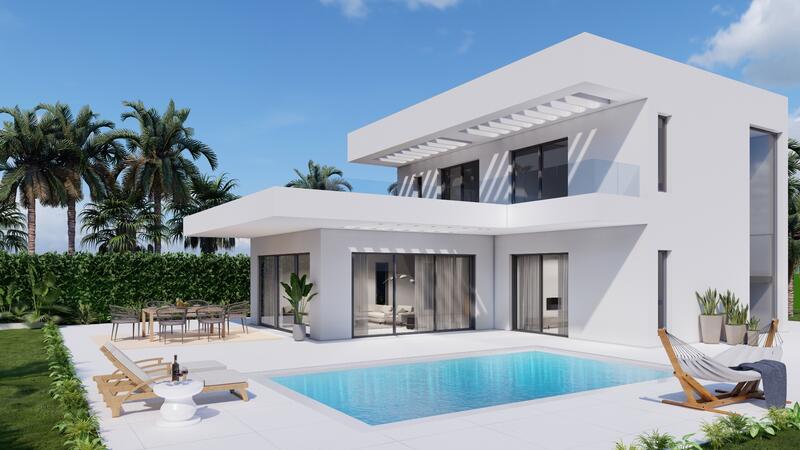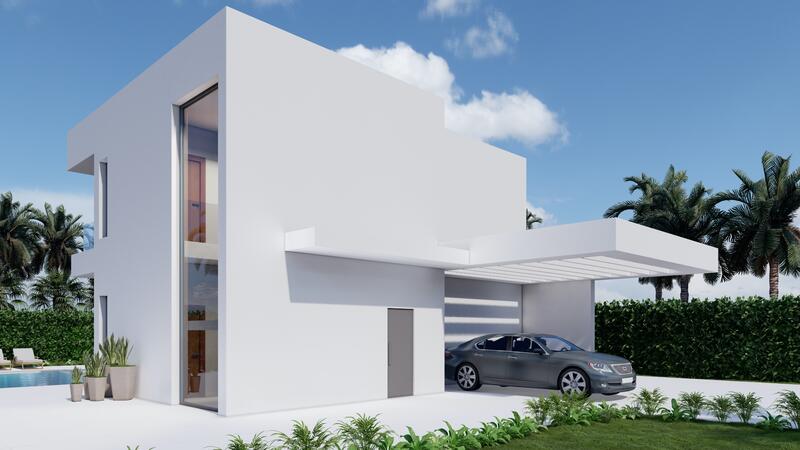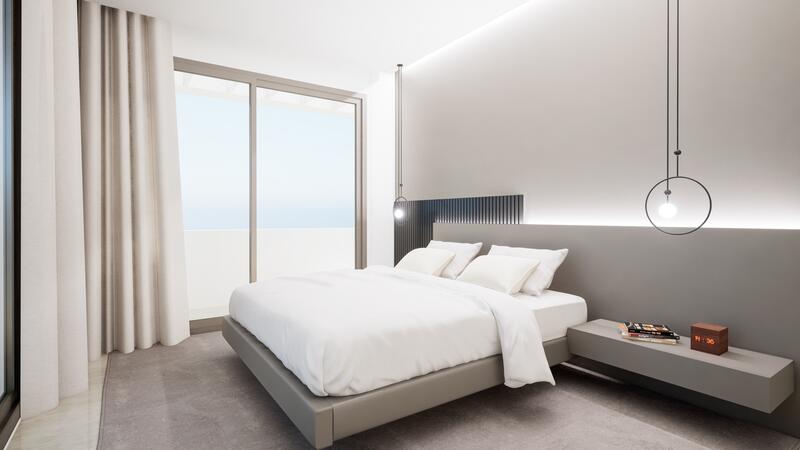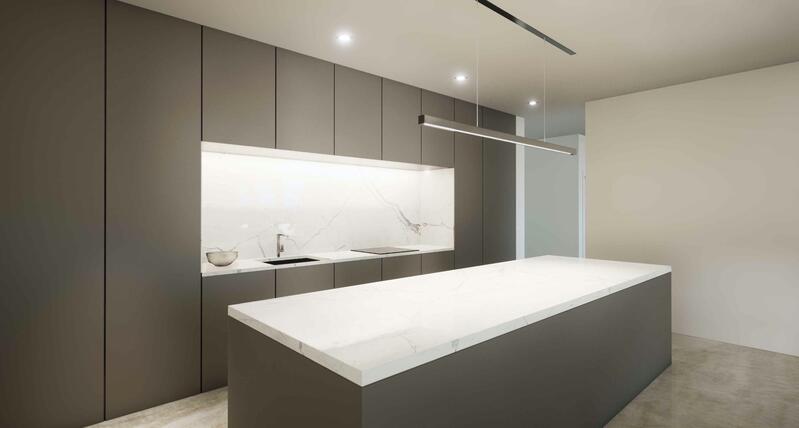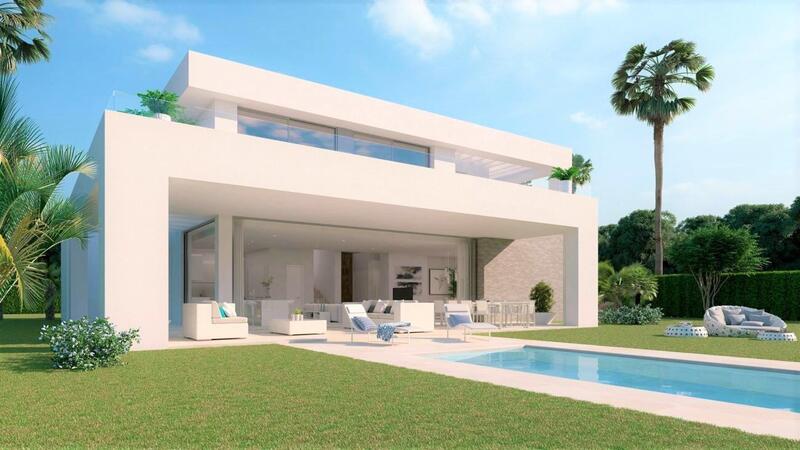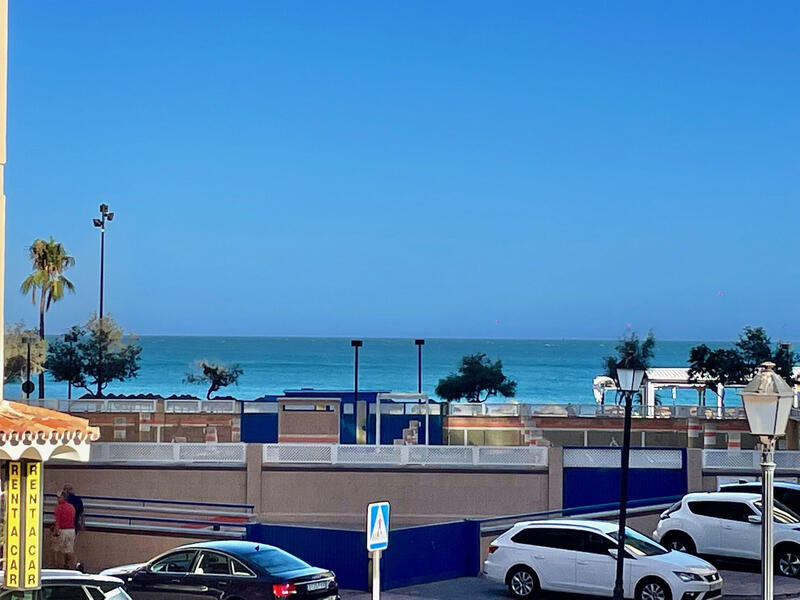Make an Enquiry About This Property
Ref: Villa 4 Bed El chaparral Mijas
Property marketed by JT Estates
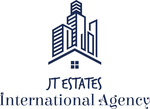

Your Name:
Email Address:
Telephone Nº:
By checking this box, we will pass your query on to up to five other Estate Agents who have similar properties to this.
How can we help you?:
We present to you an off-plan villa with land, all turnkey with the following specifications:
STRUCTURE Structure produced according to project specifications in reinforced cellular concrete for the vertical elements and in mixed elements (concrete-metal) for the horizontal elements, all in compliance with the CTE and the application rules. ROOF Flat roof, not accessible, with surface finish in gravel or similar to blend in with the environment. FACADE Designer facade in cellular concrete with white or porcelain finish depending on the options offered, combining white tones and glass, thermally and acoustically insulated according to CTE requirements.
EXTERIOR CARPENTRY Exterior aluminum with thermal break, with sliding doors combined according to the project with double glazing and interior chamber. GLASS RAILS Glass rails by vertical tubular profile or mailbox system, depending on construction requirements. INTERIOR CARPENTRY ACCESS DOOR The access door to the house is armored with a security lock. SLIDING DOORS Practical or sliding doors, smooth and lacquered. LACQUERED CABINETS 1.5m lacquered wardrobes in the bedrooms, equipped with interior partitions and hanging bars included in the price or fitted floor-to-ceiling wardrobes, chosen from the options offered.
INTERIOR DIVISIONS Interior divisions using self-supporting cellular concrete or plasterboard partitions in accordance with CTE requirements for acoustic, thermal and RF insulation. FALSE CEILING False ceiling in laminated plasterboard. FILES ON CEILINGS Files on toilet ceilings for air conditioning equipment.
INTERIOR FLOORS Porcelain stoneware floors in 90x90 cm format for interior floors, or natural marble or large format porcelain stoneware floors chosen from the options offered. EXTERIOR FLOOR Accessible exterior floors in 90 x 90 format in non-slip natural marble or porcelain material, selected from the options offered. SIDING Natural stone, concrete bricks or continuous reinforced concrete covering, to choose from the options offered.
PAINTED WALL PANELS Walls covered with washable, fungicide-free paint throughout the building. BATHROOMS AND TOILETS In bathrooms and toilets, wet areas will be covered with natural marble or porcelain selected from the options offered in m2Casas Select, in combination with painted walls according to the project design. BATHROOMS The bathrooms are fitted with wall-hung toilets with double flush tanks and first-class toilets. SHOWER TRAY Low or flush shower tray, equipped with a screen according to project specifications and distributions. SINGLE LEVER FAUCETS IN SINKS Showers will also be equipped with ROCA thermostatic faucets or similar. DESIGNER FURNITURE Designer furniture with composite or ceramic worktop and backlit mirror in the master bathroom.
HEATING SYSTEM Aerotermia heating system with optional underfloor heating available. Aerothermal air conditioning system according to CTE, with distribution by ducts. TELECOMMUNICATIONS INSTALLATION Telecommunications installation with connection in all rooms except the toilets. HOME AUTOMATION SYSTEM The house will be equipped with a home automation system for aerothermal control, with additional options available. ELECTRICAL INSTALLATION Electrical installation with design mechanisms.
KITCHEN FURNITURE KITCHENS Straight front or independent island kitchen furniture made with furniture constructed from premium quality panels with a similar or lacquered finish. Options according to m2Casas Select. Worktop, sinusoidal and composite finishes, with designer taps. DEVICES Siemens or similar appliances, including induction hob, extractor hood, electric oven, fridge-freezer combination, built-in dishwasher, washing machine and microwave. LANDSCAPED SPACES OUTDOOR SPACES Landscaped areas with exclusive landscape design. Plants, trees, irrigation, etc. depending on the project. Access and parking area designed by architect m2Casas with concrete stones of different sizes and colors depending on the project. Private 4 x 8 m swimming pool and surrounding terrace with porcelain tiles. Options according to m2Casas Select.
THE OPTIONS : FACADE - INTERIOR AND EXTERIOR FLOORING - SIDING - BATHROOMS AND TOILETS - KITCHEN - BUILT-IN CUPBOARDS AND FURNITURE - HOME AUTOMATION SYSTEM - ALARM AND SECURITY SYSTEM - POOL SYSTEM - PHOTOVOLTAIC SYSTEM - THERMAL SOLAR PLATES
STRUCTURE Structure produced according to project specifications in reinforced cellular concrete for the vertical elements and in mixed elements (concrete-metal) for the horizontal elements, all in compliance with the CTE and the application rules. ROOF Flat roof, not accessible, with surface finish in gravel or similar to blend in with the environment. FACADE Designer facade in cellular concrete with white or porcelain finish depending on the options offered, combining white tones and glass, thermally and acoustically insulated according to CTE requirements.
EXTERIOR CARPENTRY Exterior aluminum with thermal break, with sliding doors combined according to the project with double glazing and interior chamber. GLASS RAILS Glass rails by vertical tubular profile or mailbox system, depending on construction requirements. INTERIOR CARPENTRY ACCESS DOOR The access door to the house is armored with a security lock. SLIDING DOORS Practical or sliding doors, smooth and lacquered. LACQUERED CABINETS 1.5m lacquered wardrobes in the bedrooms, equipped with interior partitions and hanging bars included in the price or fitted floor-to-ceiling wardrobes, chosen from the options offered.
INTERIOR DIVISIONS Interior divisions using self-supporting cellular concrete or plasterboard partitions in accordance with CTE requirements for acoustic, thermal and RF insulation. FALSE CEILING False ceiling in laminated plasterboard. FILES ON CEILINGS Files on toilet ceilings for air conditioning equipment.
INTERIOR FLOORS Porcelain stoneware floors in 90x90 cm format for interior floors, or natural marble or large format porcelain stoneware floors chosen from the options offered. EXTERIOR FLOOR Accessible exterior floors in 90 x 90 format in non-slip natural marble or porcelain material, selected from the options offered. SIDING Natural stone, concrete bricks or continuous reinforced concrete covering, to choose from the options offered.
PAINTED WALL PANELS Walls covered with washable, fungicide-free paint throughout the building. BATHROOMS AND TOILETS In bathrooms and toilets, wet areas will be covered with natural marble or porcelain selected from the options offered in m2Casas Select, in combination with painted walls according to the project design. BATHROOMS The bathrooms are fitted with wall-hung toilets with double flush tanks and first-class toilets. SHOWER TRAY Low or flush shower tray, equipped with a screen according to project specifications and distributions. SINGLE LEVER FAUCETS IN SINKS Showers will also be equipped with ROCA thermostatic faucets or similar. DESIGNER FURNITURE Designer furniture with composite or ceramic worktop and backlit mirror in the master bathroom.
HEATING SYSTEM Aerotermia heating system with optional underfloor heating available. Aerothermal air conditioning system according to CTE, with distribution by ducts. TELECOMMUNICATIONS INSTALLATION Telecommunications installation with connection in all rooms except the toilets. HOME AUTOMATION SYSTEM The house will be equipped with a home automation system for aerothermal control, with additional options available. ELECTRICAL INSTALLATION Electrical installation with design mechanisms.
KITCHEN FURNITURE KITCHENS Straight front or independent island kitchen furniture made with furniture constructed from premium quality panels with a similar or lacquered finish. Options according to m2Casas Select. Worktop, sinusoidal and composite finishes, with designer taps. DEVICES Siemens or similar appliances, including induction hob, extractor hood, electric oven, fridge-freezer combination, built-in dishwasher, washing machine and microwave. LANDSCAPED SPACES OUTDOOR SPACES Landscaped areas with exclusive landscape design. Plants, trees, irrigation, etc. depending on the project. Access and parking area designed by architect m2Casas with concrete stones of different sizes and colors depending on the project. Private 4 x 8 m swimming pool and surrounding terrace with porcelain tiles. Options according to m2Casas Select.
THE OPTIONS : FACADE - INTERIOR AND EXTERIOR FLOORING - SIDING - BATHROOMS AND TOILETS - KITCHEN - BUILT-IN CUPBOARDS AND FURNITURE - HOME AUTOMATION SYSTEM - ALARM AND SECURITY SYSTEM - POOL SYSTEM - PHOTOVOLTAIC SYSTEM - THERMAL SOLAR PLATES
Property Features
- 4 bedrooms
- 3 bathrooms
- 207m² Build size
- 715m² Plot size
- Swimming Pool
- Parquet
- Air conditioner
- Garden
- Laundry
- Heating
- Intercom
- Terrace
- Solarium
- Pool
Costing Breakdown
Standard form of payment
Reservation deposit
3,000€
Remainder of deposit to 10%
101,900€
Final Payment of 90% on completion
944,100€
Property Purchase Expenses
Property price
1,049,000€
Transfer tax 10%
104,900€
Notary fees (approx)
600€
Land registry fees (approx)
600€
Legal fees (approx)
1,500€
* Transfer tax is based on the sale value or the cadastral value whichever is the highest.
** The information above is displayed as a guide only.
Mortgage Calculator
Spanish Property News & Updates by Spain Property Portal.com
In Spain, two primary taxes are associated with property purchases: IVA (Value Added Tax) and ITP (Property Transfer Tax). IVA, typically applicable to new constructions, stands at 10% of the property's value. On the other hand, ITP, levied on resale properties, varies between regions but generally ranges from 6% to 10%.
Spain Property Portal is an online platform that has revolutionized the way people buy and sell real estate in Spain.
In Spain, mortgages, known as "hipotecas," are common, and the market has seen significant growth and evolution.


