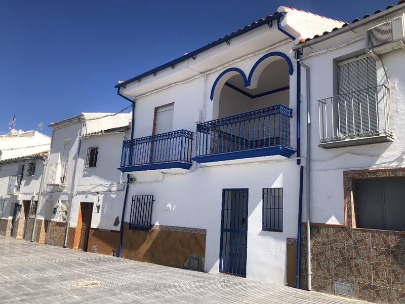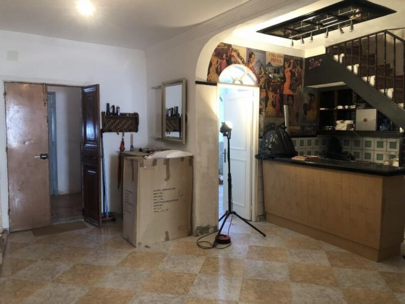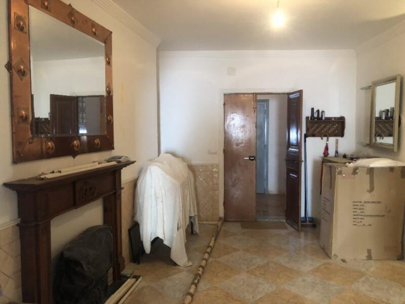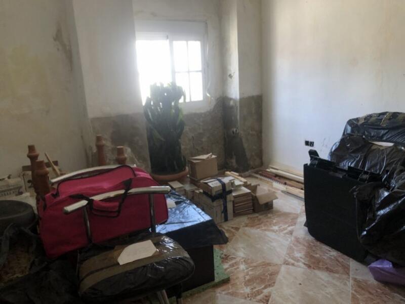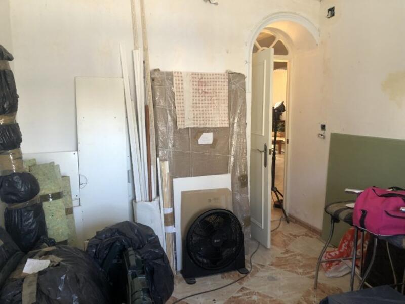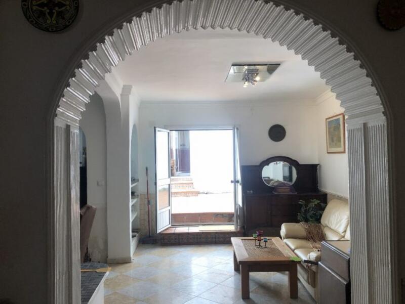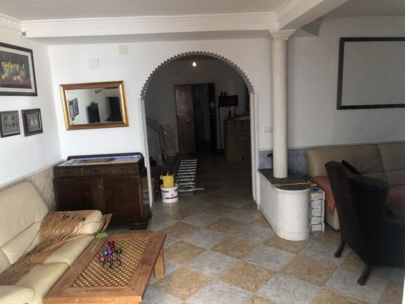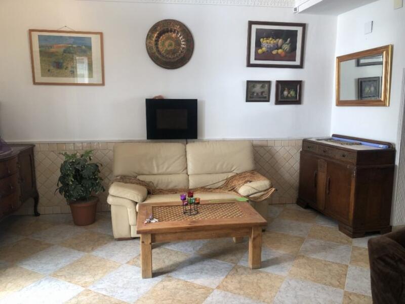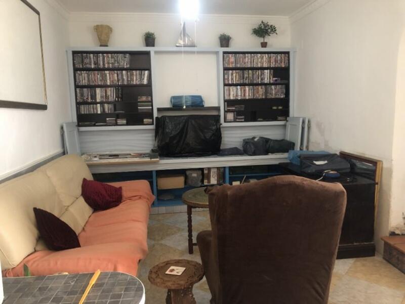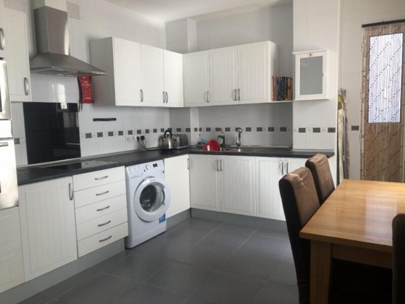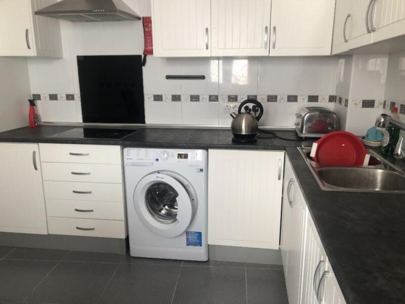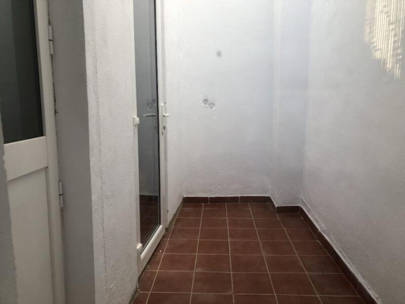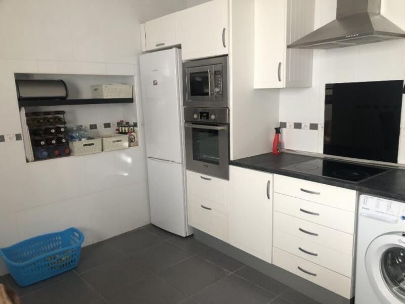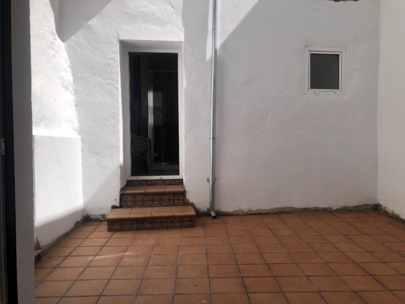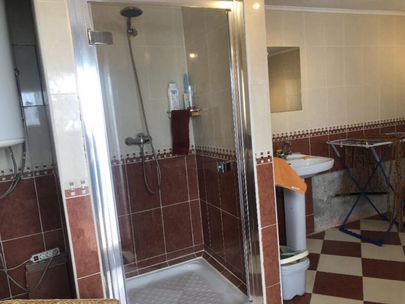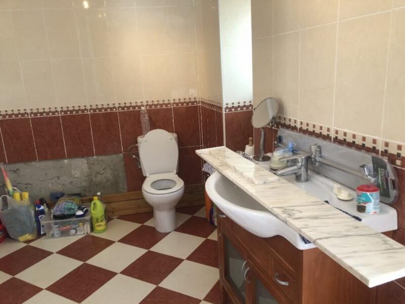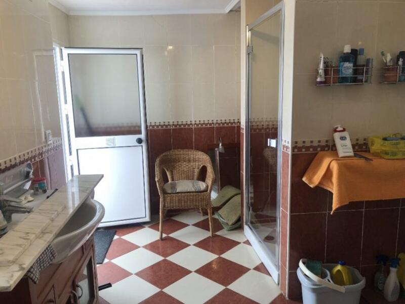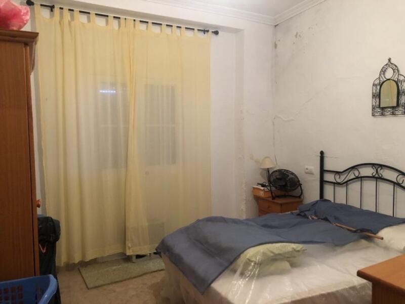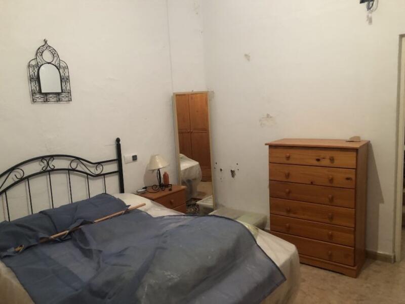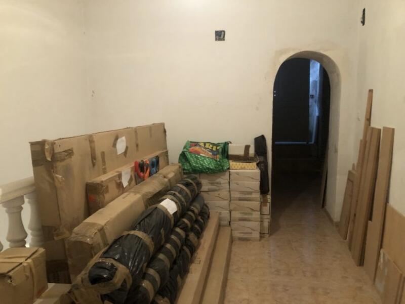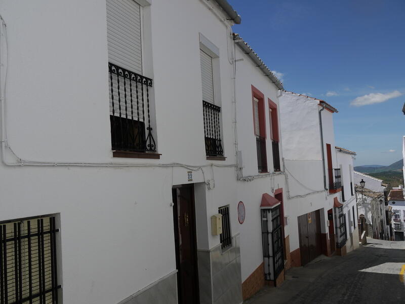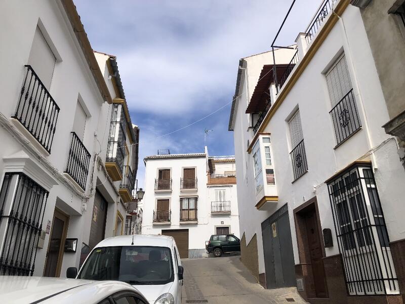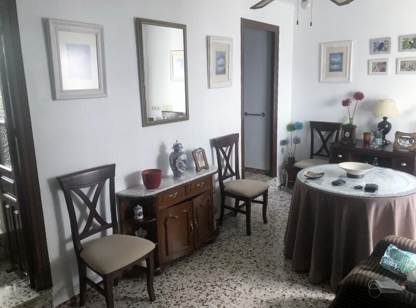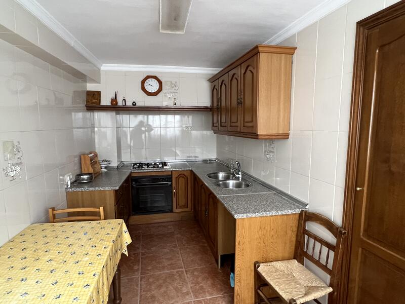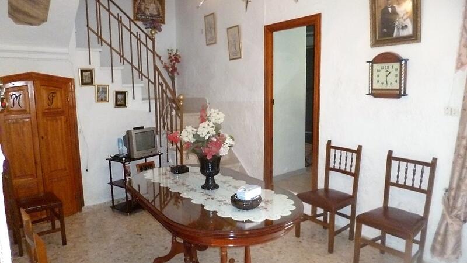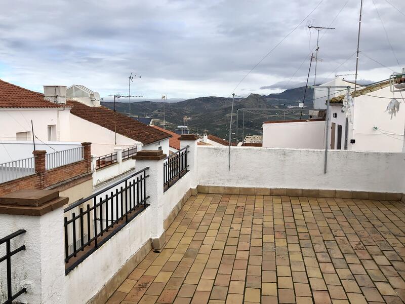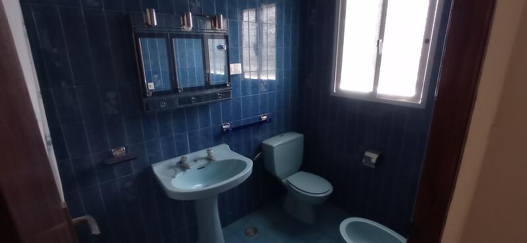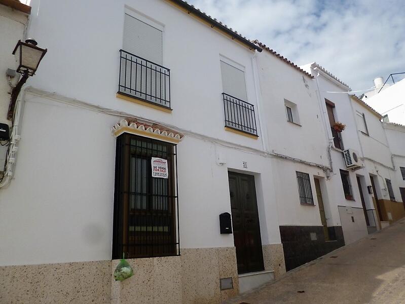Make an Enquiry About This Property
Ref: am373
Property marketed by Olvera Properties


Your Name:
Email Address:
Telephone Nº:
By checking this box, we will pass your query on to up to five other Estate Agents who have similar properties to this.
How can we help you?:
This is a very spacious property with lots of attractive features , large balconies , two patios and two terraces ,spacious lounges , bedrooms and kitchen , we are actually looking at something that is two houses in one here.
This is an ongoing project with various areas needing finishing , but the sale includes all the materials and fittings just waiting to be fitted , from tiles to internal doors , kitchen units to bathroom fixtures its all here .
Located on the higher side of the Village with easy parking both at the front and the back .
Entering from the front street there is a large vestibule and a second door which leads into a central reception area which has a bar area tucked in the nook of the staircase to the first floor.
To the front of this space is a ground floor bedroom which needs finishing off with decoration and lighting .
moving through the reception area towards the rear a feature archway leads into a huge lounge-diner , with a wall at the lounge end of built in shelving and niches, created by the talented owner, off this space is the large kitchen, fitted with shaker style cabinetry , there is an integrated oven ,microwave , hob with extractor . fridge freezer , integrated washing machine, the walls are brightly tiled with clean white tiles and again another hand made niche in one of the walls , a back door out of the kitchen leads into a small patio which has a utility room and loo.
Back in the main lounge and at the dining end double glass doors open out onto the large tiled patio , across which we find a very spacious bathroom , with shower cubicle ,loo, vanity unit and plumbing in place for a bath, it is tiled from floor to ceiling. back in the patio and looking up above there is a balcony running along the back of the main house and strangely a door to no where above the bathroom , this leads into what will become a separate guest apartment which is currently accessed from the lane at the rear of the property , a wrought iron stair case is at the house just waiting to be fitted to access from the patio.
Now back into the main house and up to the first floor , this part of the house needs each space finishing to create 4 bedrooms one with ensuite bathroom, and a family bathroom on this level , all fixtures fitting and tiles are here to complete the work, all the double bedrooms are a great size and the two to the front have deep balconies over looking the street , the one to the rear has two double doors leading out to the long balcony which over looks the patio.
At the end of the hallway there is access to a mid terrace , again very spacious , with a room at the end which is plumbed and tiled ready to turn into a basic terrace kitchen or extra bathroom..
Now to the lane behind and the back section previously mentioned , in through the street door thee is a room which would become a space prepared for a kitchen & lounge , there is a door leads to another area of terrace and gives access to the storeroom on the main house . and another door with steps going down into floor below the lounge/kitchen , where there is a roughed out bathroom and the space for a bedroom.
The units for Kitchen in this apartment are on site waiting to be fitted .
From the lounge/kitchen area a set of steps leads up to yet another terrace which has some great views over the village , to the castle and Olvera beyond , once finished this apartment will be perfect for guests or maybe older children.
All work that has been carried out is to a very high standard and the owner has even added things that others would not maybe think of such as sound proofing insulation in some rooms , the electric fuse board is up to standard and very cleverly hidden away too , there are many things to take in and appreciate here in terms of the work that has been carried out .
This large property once finished will be impressive and a viewing is indispensable to fully understand it
Our video shows the main house moving from the first floor terrace moving on into the first floor accommodation and downwards through the building .
Lot Area: 159 Meters
Floor Area: 285 Meters
Bedrooms: 5
Bathrooms: 3
Property Features
- View Virtual Tour
- View Video Tour
- 5 bedrooms
- 3 bathrooms
- 159m² Plot size
- lot area 159 meters
- floor area 285 meters
- bedrooms 5
Costing Breakdown
Standard form of payment
Reservation deposit
3,000€
Remainder of deposit to 10%
5,500€
Final Payment of 90% on completion
76,500€
Property Purchase Expenses
Property price
85,000€
Transfer tax 10%
8,500€
Notary fees (approx)
600€
Land registry fees (approx)
600€
Legal fees (approx)
1,500€
* Transfer tax is based on the sale value or the cadastral value whichever is the highest.
** The information above is displayed as a guide only.
Mortgage Calculator
Similar Properties
Spanish Property News & Updates by Spain Property Portal.com
In Spain, two primary taxes are associated with property purchases: IVA (Value Added Tax) and ITP (Property Transfer Tax). IVA, typically applicable to new constructions, stands at 10% of the property's value. On the other hand, ITP, levied on resale properties, varies between regions but generally ranges from 6% to 10%.
Spain Property Portal is an online platform that has revolutionized the way people buy and sell real estate in Spain.
In Spain, mortgages, known as "hipotecas," are common, and the market has seen significant growth and evolution.


