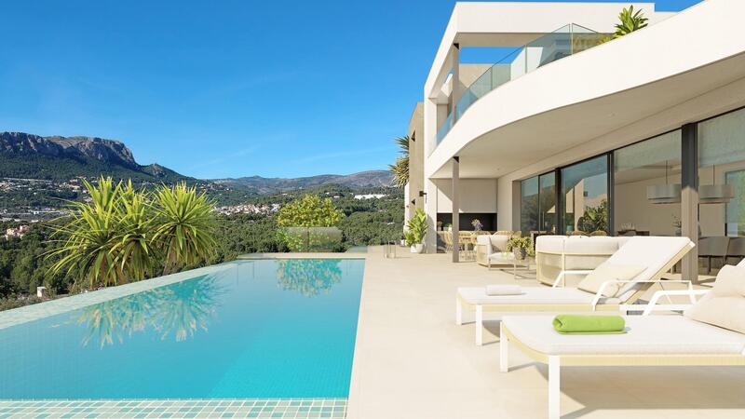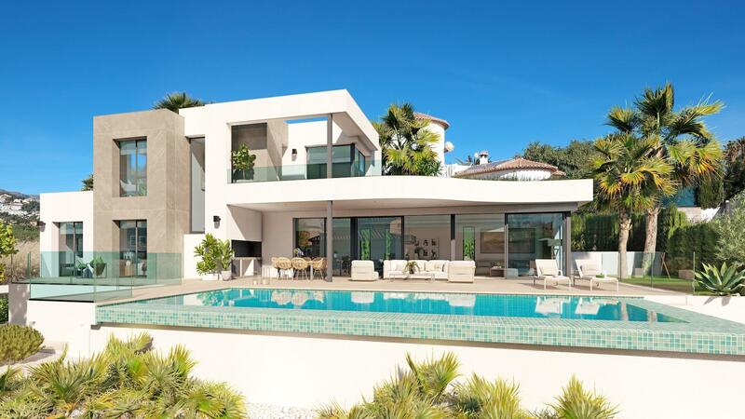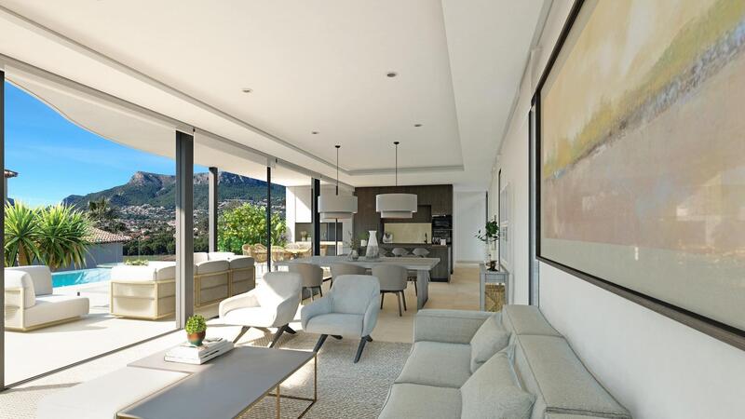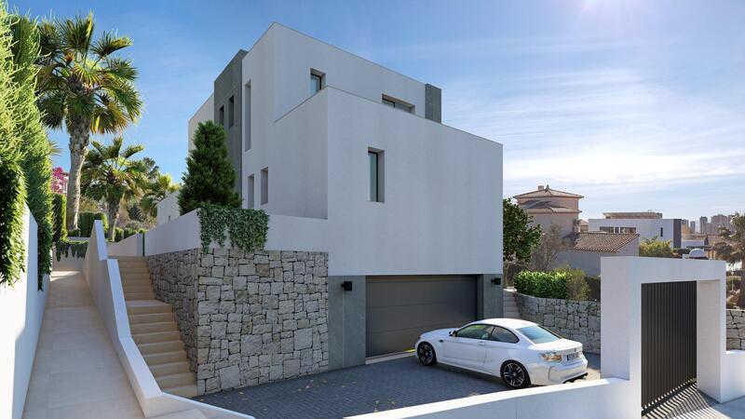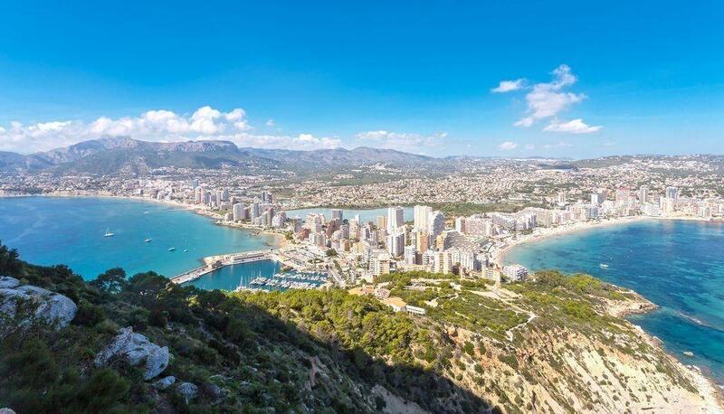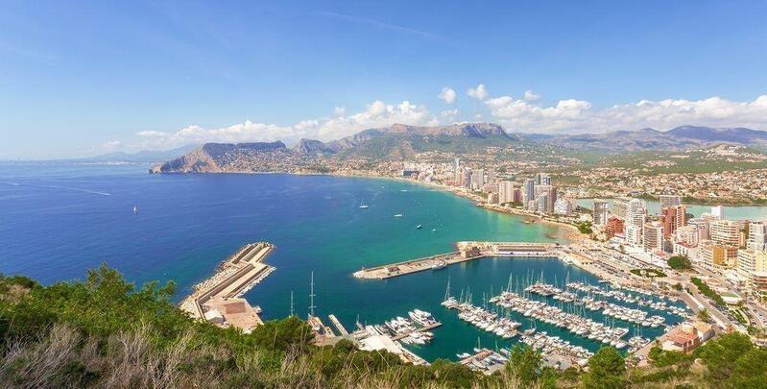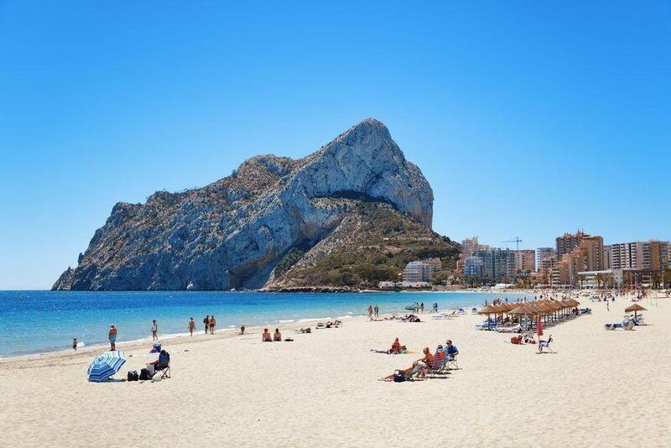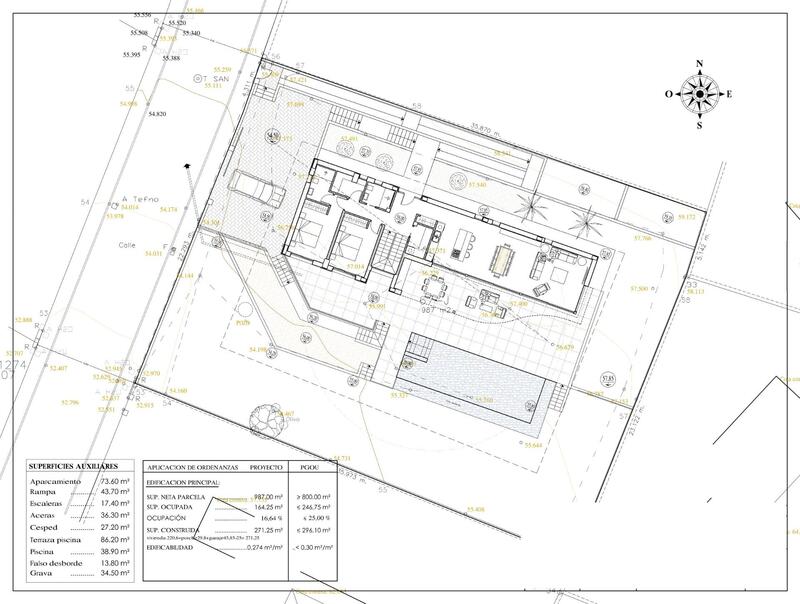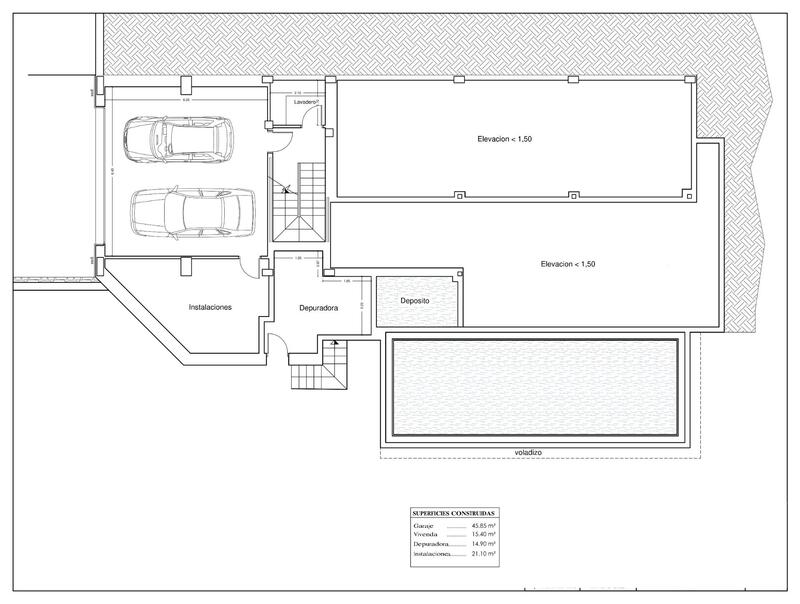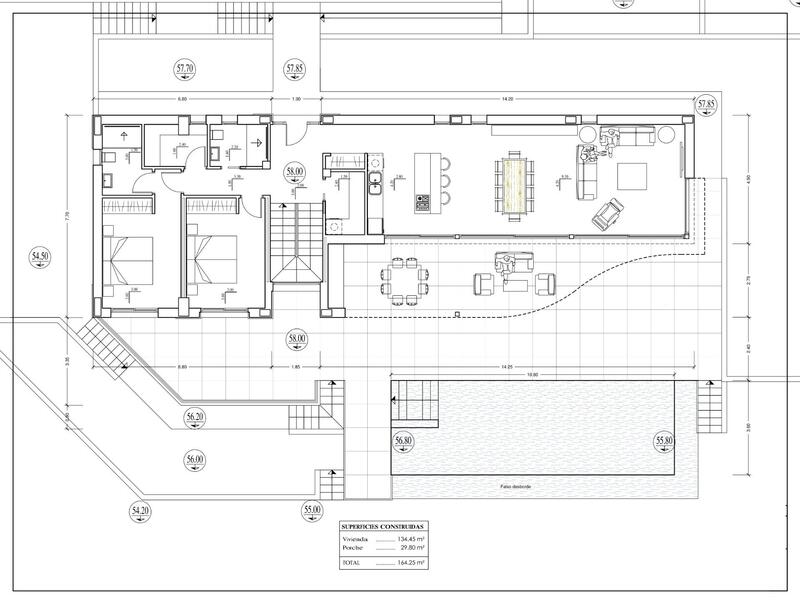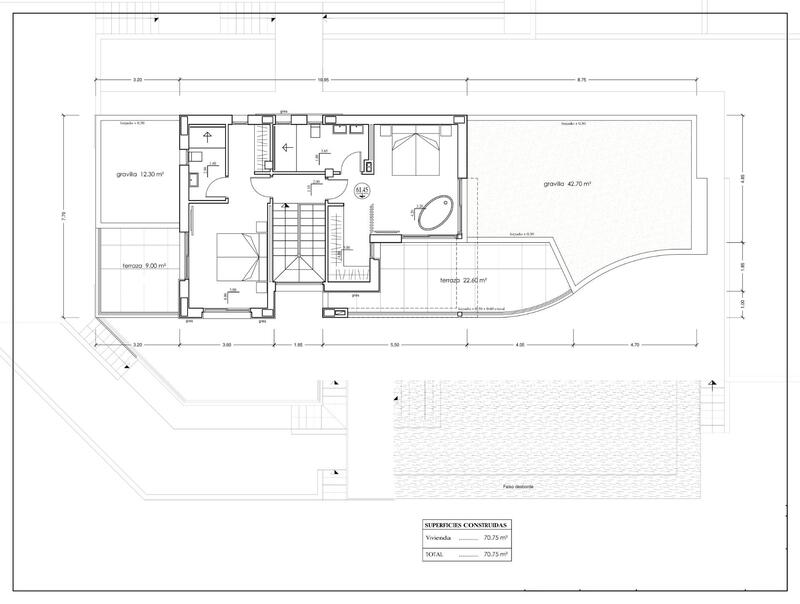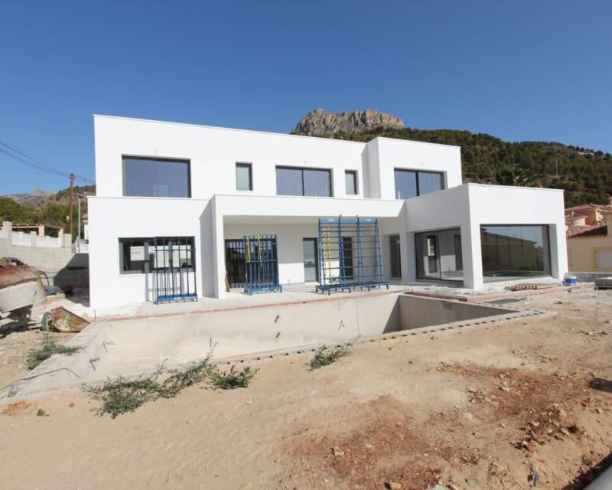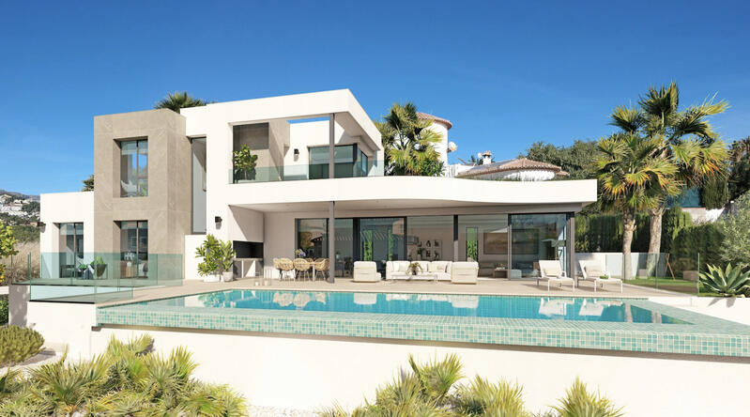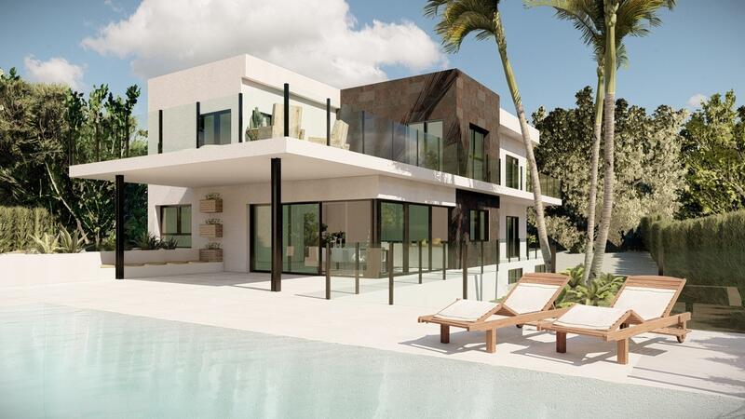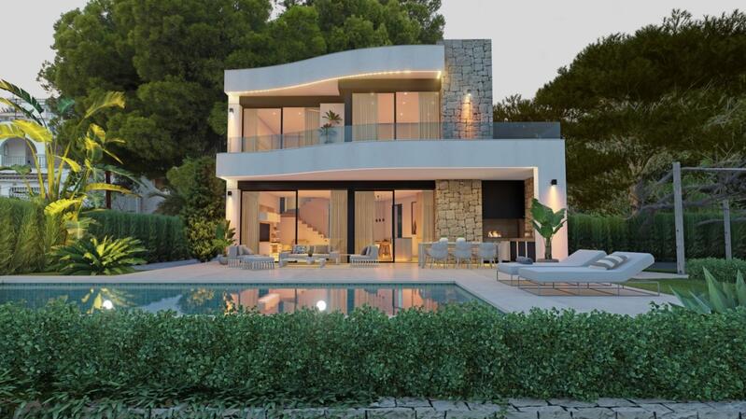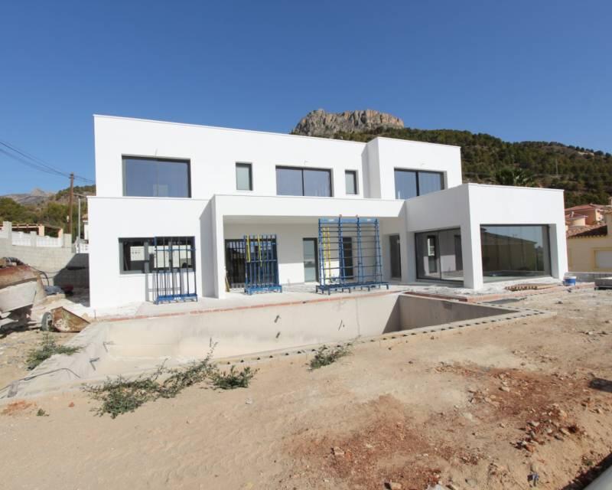Make an Enquiry About This Property
Ref: ANB-80843
Property marketed by OLIVIA REAL ESTATE


Your Name:
Email Address:
Telephone Nº:
By checking this box, we will pass your query on to up to five other Estate Agents who have similar properties to this.
How can we help you?:
NEW BUILD LUXURY VILLA WITH SEA VIEW IN CALPE
This New Build villa situated in a prime location in Calpe, favoured by its residents for its close proximity to the town centre, beaches, and peaceful yet secure location on the outskirts of the town.
The house is designed with three floors. The main floor comprises an entrance hall that leads to the living area, including a fully-equipped kitchen with a pantry, a dining room and a living room that opens to a terrace with a pool and a relaxing area for sunbathing and outdoor dining. On this floor, there are also two bedrooms, two bathrooms, and a storage room.
The first floor features a master bedroom with a walk-in wardrobe and en-suite bathroom, as well as a terrace with sea views. There's another bedroom with an en-suite bathroom and dressing room on this floor.
The basement has a garage with an electronic door, accommodating two vehicles, bicycles, and including two technical rooms and a laundry.
The house as a whole is fenced and has two access doors, one for pedestrians with electronic door entry and another for motorized vehicles with remote control.
Modern kitchen featuring laminated doors combined with smooth white-lacquered doors including drawers with stoppers and Silestone countertops on white.
Included goods: oven, microwave, vitro-ceramic hob, extraction hood, panelling fridge and panelling dishwasher.
The built-in wardrobes have sliding doors and are lined inside featuring a luggage compartment, shelves and hanging bar.
Bathrooms with Roca toilets, “The Square” models. Also Roca “Victoria” vanity basins including mirror with integrated LED light.
Shower trays will have the same finish as the house floor (non-slip) and a fixed glass handle.
The outdoor areas maintain the quality and design planned for the interior of the house, both in the use of high quality materials and in the configuration of spaces with optional urban furniture. Lighting for the outdoor spaces around the house as well as pedestrian, road access, terrace and barbecue areas are included. The garden is equipped with an automatic irrigation system. All the garden surface will be finished with gravel and a will include a geotextile net underneath.
A size of 52m2 approximately, built-in steps, subaquatic led spotlights. Including: filter, pump, electrical panel and Interior – mosaic finishing. It also has pre-installation for heating by heat pump, a completely finished and paved facilities room, as well as a closed room with ventilation where the pool facilities are housed.
The spaces of your house enjoy natural light through the large windows. As well as a LED spotlight inside the whole house.
The heating system chosen for your home is an underfloor heating system which provides a distribution of heat adapted to the ideal needs of the human body.
Air conditioning will operate through an air vent system.
Security gate at the entrance from first qualities, housing with fence provided including anti-lever anchors for fixing to the partition, safety hinges, safety lock and a lacquered aluminium finish according to technical project. The rest of the interior doors follow the general aesthetics of your home, with smooth white-lacquered doors having hidden hinges this way creating a clean, elegant and timeless space (2,40m high).
Calpe, one of the towns of La Marina Alta, lies on the northern coast of the province of Alicante, surrounded by the towns of Altea, Benidorm, Teulada-Moraira, Benissa.
Calpe has a wonderful mixture of old Valencian culture and modern tourist facilities. It is a great base from which to explore the local area or enjoy the many local beaches. Calpe alone has three of the most beautiful sandy beaches on the coast.
Calpe also has two Sailing Clubs: Real Club Náutico de Calpe and Club Náutico de Puerto Blanco.
Fishing village of Calpe now transformed into a tourist magnet, the town sits in an ideal location, easily accessed by the A7 motorway and the N332 that runs from Valencia to Alicante; its approximately 1 hour drive from the airport at Alicante and 1,5 hours to Valencias airport.
This New Build villa situated in a prime location in Calpe, favoured by its residents for its close proximity to the town centre, beaches, and peaceful yet secure location on the outskirts of the town.
The house is designed with three floors. The main floor comprises an entrance hall that leads to the living area, including a fully-equipped kitchen with a pantry, a dining room and a living room that opens to a terrace with a pool and a relaxing area for sunbathing and outdoor dining. On this floor, there are also two bedrooms, two bathrooms, and a storage room.
The first floor features a master bedroom with a walk-in wardrobe and en-suite bathroom, as well as a terrace with sea views. There's another bedroom with an en-suite bathroom and dressing room on this floor.
The basement has a garage with an electronic door, accommodating two vehicles, bicycles, and including two technical rooms and a laundry.
The house as a whole is fenced and has two access doors, one for pedestrians with electronic door entry and another for motorized vehicles with remote control.
Modern kitchen featuring laminated doors combined with smooth white-lacquered doors including drawers with stoppers and Silestone countertops on white.
Included goods: oven, microwave, vitro-ceramic hob, extraction hood, panelling fridge and panelling dishwasher.
The built-in wardrobes have sliding doors and are lined inside featuring a luggage compartment, shelves and hanging bar.
Bathrooms with Roca toilets, “The Square” models. Also Roca “Victoria” vanity basins including mirror with integrated LED light.
Shower trays will have the same finish as the house floor (non-slip) and a fixed glass handle.
The outdoor areas maintain the quality and design planned for the interior of the house, both in the use of high quality materials and in the configuration of spaces with optional urban furniture. Lighting for the outdoor spaces around the house as well as pedestrian, road access, terrace and barbecue areas are included. The garden is equipped with an automatic irrigation system. All the garden surface will be finished with gravel and a will include a geotextile net underneath.
A size of 52m2 approximately, built-in steps, subaquatic led spotlights. Including: filter, pump, electrical panel and Interior – mosaic finishing. It also has pre-installation for heating by heat pump, a completely finished and paved facilities room, as well as a closed room with ventilation where the pool facilities are housed.
The spaces of your house enjoy natural light through the large windows. As well as a LED spotlight inside the whole house.
The heating system chosen for your home is an underfloor heating system which provides a distribution of heat adapted to the ideal needs of the human body.
Air conditioning will operate through an air vent system.
Security gate at the entrance from first qualities, housing with fence provided including anti-lever anchors for fixing to the partition, safety hinges, safety lock and a lacquered aluminium finish according to technical project. The rest of the interior doors follow the general aesthetics of your home, with smooth white-lacquered doors having hidden hinges this way creating a clean, elegant and timeless space (2,40m high).
Calpe, one of the towns of La Marina Alta, lies on the northern coast of the province of Alicante, surrounded by the towns of Altea, Benidorm, Teulada-Moraira, Benissa.
Calpe has a wonderful mixture of old Valencian culture and modern tourist facilities. It is a great base from which to explore the local area or enjoy the many local beaches. Calpe alone has three of the most beautiful sandy beaches on the coast.
Calpe also has two Sailing Clubs: Real Club Náutico de Calpe and Club Náutico de Puerto Blanco.
Fishing village of Calpe now transformed into a tourist magnet, the town sits in an ideal location, easily accessed by the A7 motorway and the N332 that runs from Valencia to Alicante; its approximately 1 hour drive from the airport at Alicante and 1,5 hours to Valencias airport.
Property Features
- 4 bedrooms
- 4 bathrooms
- 332m² Build size
- 987m² Plot size
- Swimming Pool
Costing Breakdown
Standard form of payment
Reservation deposit
3,000€
Remainder of deposit to 10%
114,500€
Final Payment of 90% on completion
1,057,500€
Property Purchase Expenses
Property price
1,175,000€
Transfer tax 8%
94,000€
Notary fees (approx)
600€
Land registry fees (approx)
600€
Legal fees (approx)
1,500€
* Transfer tax is based on the sale value or the cadastral value whichever is the highest.
** The information above is displayed as a guide only.
Mortgage Calculator
Spanish Property News & Updates by Spain Property Portal.com
In Spain, two primary taxes are associated with property purchases: IVA (Value Added Tax) and ITP (Property Transfer Tax). IVA, typically applicable to new constructions, stands at 10% of the property's value. On the other hand, ITP, levied on resale properties, varies between regions but generally ranges from 6% to 10%.
Spain Property Portal is an online platform that has revolutionized the way people buy and sell real estate in Spain.
In Spain, mortgages, known as "hipotecas," are common, and the market has seen significant growth and evolution.


