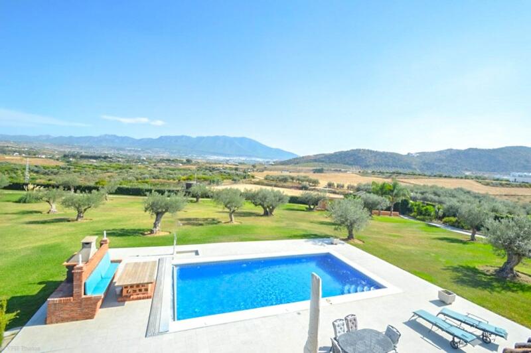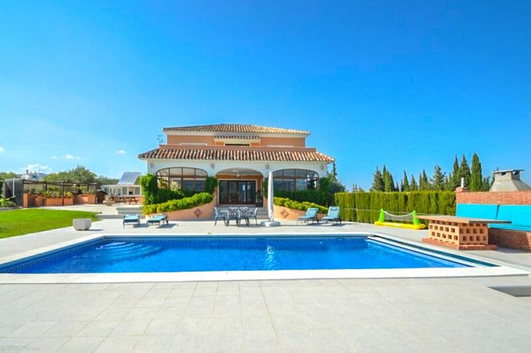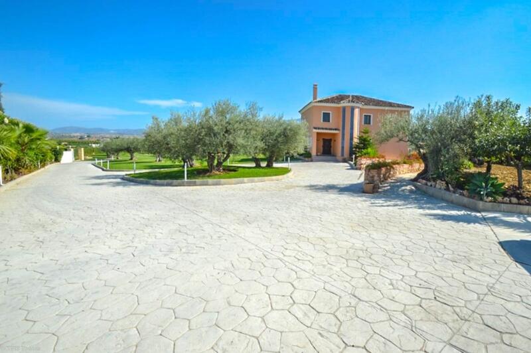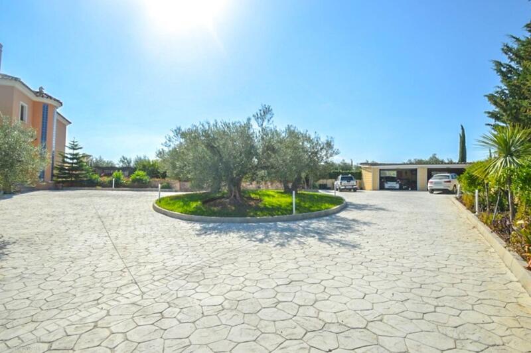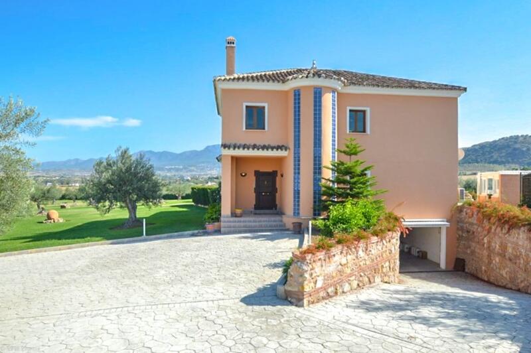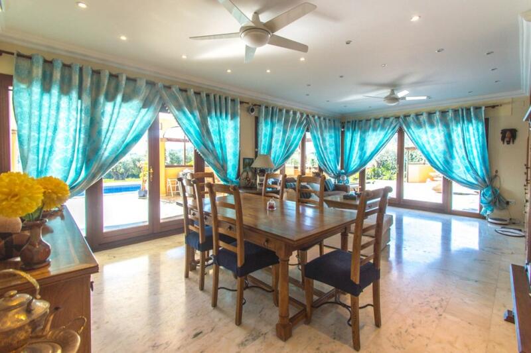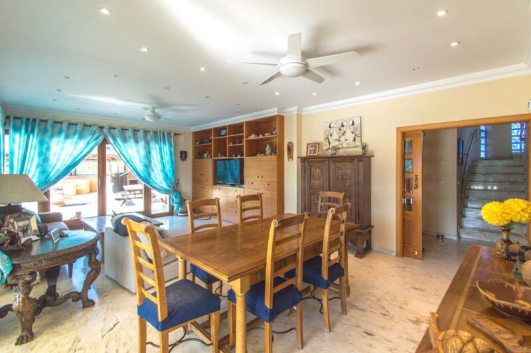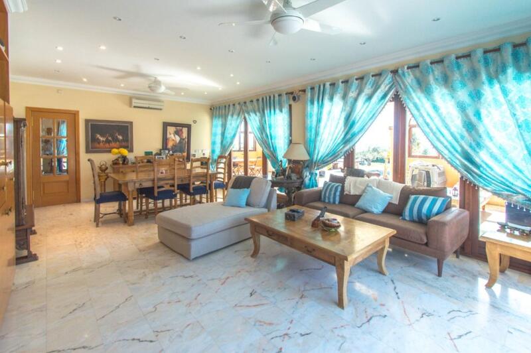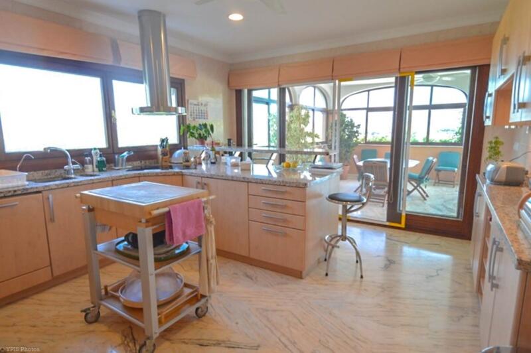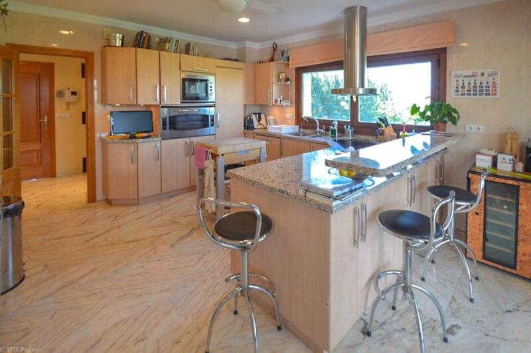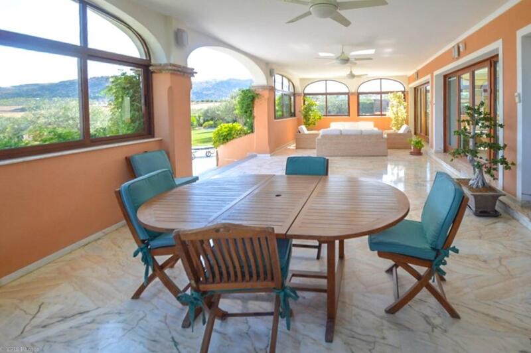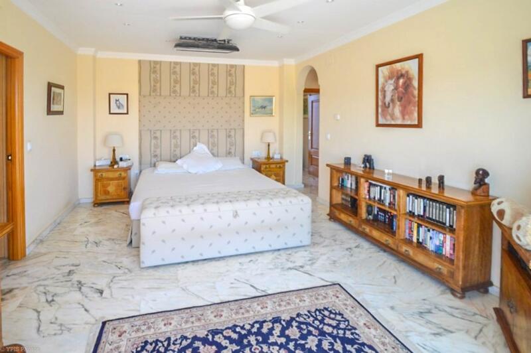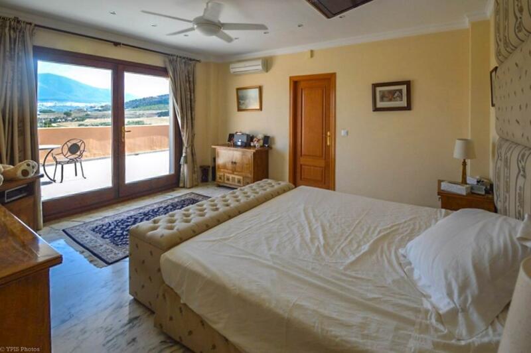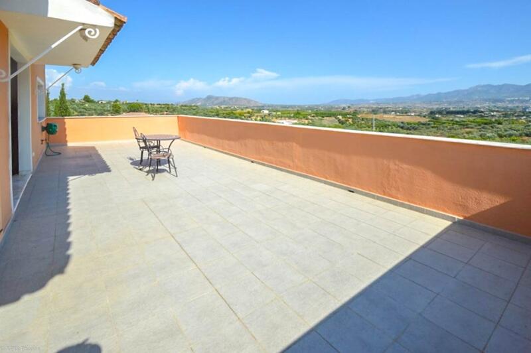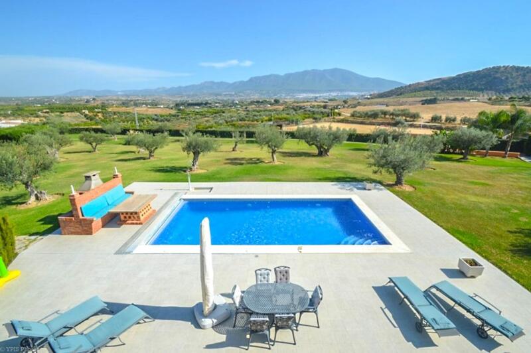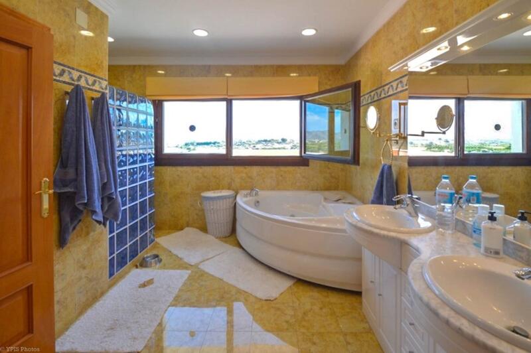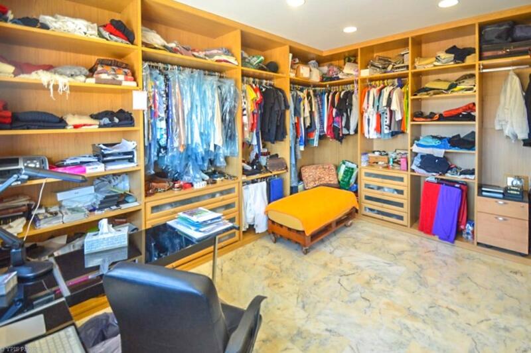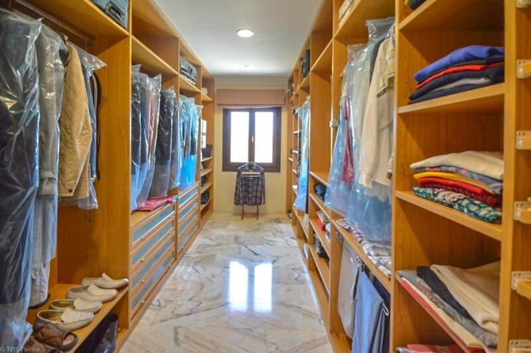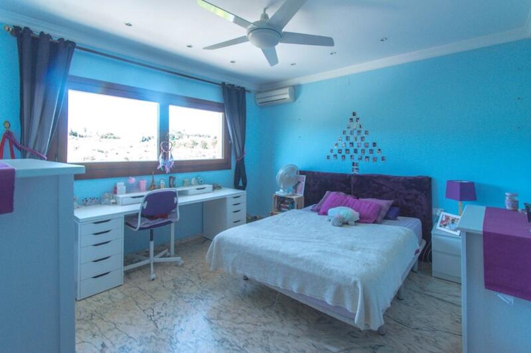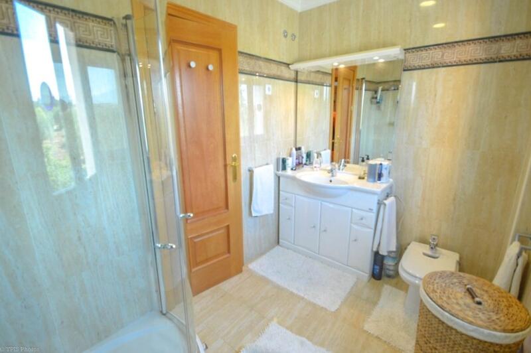Make an Enquiry About This Property
Ref: YPIS1555
Property marketed by Your Property in Spain S.L


Your Name:
Email Address:
Telephone Nº:
By checking this box, we will pass your query on to up to five other Estate Agents who have similar properties to this.
How can we help you?:
The property was constructed between 2003 and 2004, on a rustic plot. All the necessary permits, licenses and authorizations having been obtained and which are available upon request. It is situated in the Municipality of Alhaurín el Grande, at a point of equal distance between Málaga, Marbella and Fuengirola and 25 minutes from Malaga airport, as indicated on the attached maps.
The plot is generally flat and on two levels, with a very gentle slope between them, and is graced by beautiful views of the Valle del Guadalhorce. The main view facing southward, looks towards the picturesque white town of Alhaurin el Grande. The grounds are lovingly planted with over 50 century old olive trees, many orange trees, lemons, peaches, and other seasonal fruit.
The construction was planned and supervised by a very well-known and much applauded architect from Marbella, (D. R. E. G.) The building was supervised from start to finish by Bureau Veritas, who issued the prescriptive ten-year insurance guarantee. It was also overseen by Malaga technical architect (D. J. M. G. G.), and was built by one of the major construction companies, responsible for relevant residential projects on the Costa del Sol.
The property consists of more than 15.000 m² of land and is divided into two distinct areas:
The residence: Carefully manicured gardens, fully fenced and accessed by an electric gate crowned by the house and pool area. There is a double exterior garage, a greenhouse, a Bonsai exhibition area, as well as a building with full bathroom facilities and storage area to house the automatic pumping station for watering. This two room building could be used as living quarters for a gardener or a stable hand. There is also a resting area with a large gazebo.
The main house is built on three floors. Throughout the house the floors are laid with Portuguese pink marble. On the lower ground level, there is a four car garage. This level houses the live-in quarters for home help or guests. The completely independent apartment includes an American kitchen, lounge bedroom, shower room, and ironing room (the latter could also be used as a standard bedroom).
The lower ground floor also contains a boiler room containing the Ferroli diesel heating boiler for both the domestic hot water and heating, as well as a large hot water deposit run by external solar panels placed on top of the greenhouse. In winter, there is central heating throughout the house by under-floor radiant heat.
In June 2013 the original boiler was replaced with a new, more efficient and more economical model of the same make, the new guarantee is running from this date. Outside, near to the main entrance to the garden, and to facilitate refilling, there is a 3.000 litres underground diesel tank connected to this boiler, to last the whole year.
At the ground floor level, the house consists of an elegant entry. Accessing by the main front door, this floor comprises a hallway with toilet for guests, a modern Danish style kitchen, a living/dining room, and a bedroom with en suite bathroom, wardrobes and dressing room area. At present the bedroom is repurposed as a study. The kitchen, dining and living room area open onto a large terrace covered and glazed, with access stairs to the pool and more terraces.
The pool measures 10 m X 5 m lined in blue gresiti with lighting and heating by a powerful heat pump placed in the depurating system room. This room has a vertical access covered by a large table of iroko, table and sitting arrangements and large barbecue burner and sink. The pool has an integrated electrically operated cover to keep the heat in and the dust and leaves out. There are sunbathing chairs, a large square sun shade and terrace furniture.
The upper floor is accessed from the main entrance hall. The staircase is made of the same Portuguese rose marble adorned by a balustrade of solid brass and white metal, designed by the famous Benahavis artist David Marshall. There is a turret of original design with integrated lighting. This level consists of an upstairs hallway, master bedroom, with bathroom Jacuzzi and shower en suite, gentleman`s dressing room and another larger lady´s dressing room. There is a 52" plasma Television in the ceiling over the 2x2m bed.
The upstairs hallway provides access to another guest bedroom with en suite bathroom as well as a dressing room area. All this can be appreciated in the photographs. In every room there is a hot/cold air conditioning unit. All rooms are fitted with a remote controlled central ceiling fan with three speeds and central light.
As described above the house has three main bedrooms with en suite bathrooms. If more bedrooms are needed, the bedroom on the lower floor can be used, furthermore the ironing room can be set up as bedroom. The main bedroom has two dressing rooms, the larger of them can also be set up as bedroom bringing the total potential number of bedrooms to six.
The main garden surrounding the house measures about 5,000 m² and is completely planted with rustic grass which is watered by an automatic sprinkler system fed by a three-phase, 11HP pump with the corresponding programmers. The external garages are housing 2 large vehicles as well as a "Kubota" tractor with various attachments, a "Honda" sit-on lawn mower tractor, a motorized spraying machine and various items of gardening equipment.
The house is fully furnished with good quality furniture, including electronic devices of all kinds.
The Stables: These are officially registered by the Junta de Andalucía as "Equine Exploitation, and Livestock Breeding" with their corresponding codes for breeding P.R.E. And Hispano-Arabic horses. The surface dedicated to the stables is approximately the same as the house, it includes the horse training field, with numerous jumps and equipment, a resting field with a 6 x 6 m. Weather shelter. There is a circular running track measuring 330 meters in length for the horses free run.
The stables are completely fenced in so that no animals can enter nor exit. The only gate is electrically operated and the whole complex is very secure. The working area is illuminated by 4 flood lit posts, each 5 meters tall. The general area is lit up by a taller sodium focus lamp which remains on at night for security purposes.
The stables are entirely built from new according to professional rules as far as the drainage is concerned. The result is an ample area free of any puddles under all conditions. The main area is fitted with 6 powerful water cannons to maintain moist the surface made of albero sand with geotextil.
The animals living quarters are made in special fire proof treated wood with anti-pesticides with insulating foam between layers. The stables complex, measures 20m. X 8m. Comprising of 3 large boxes for horses (4m. X 4m.), plus two main rooms 4m. X 8m.. The two larger rooms being the tack room and gym, where an air conditioning unit is fitted in addition to the installation of hot water also used for the horses´ showers.
The other similar room is reserved for hay and food storage.
If necessary, with another row of boxes on the back of the existing ones a total of 10 boxes could be set up.
In early 2013 new fire fighting equipment was installed throughout the building, using many sprinklers fed by a 5HP pump, and with a fully independent water supply, that being the main house watering tank which holds over 100.000 litres. The boxes doors have an electric lock connected to the smoke or fire alarm, at the first indication of problems the boxes´ doors unlock automatically and swing open thus allowing the horses to run out in the open finding safety for themselves.
The described property, together with the details outlined is greatly valued by families dedicated to equestrian pursuits and all horse lovers.
IBI 1.466€ per year.
Distances:
Shopping centre La Trocha, Coin 5km.
Alhaurin el Grande 6km.
Beach 28km. (Malaga city or Fuengirola, same distances)
Malaga airport 30km.
The plot is generally flat and on two levels, with a very gentle slope between them, and is graced by beautiful views of the Valle del Guadalhorce. The main view facing southward, looks towards the picturesque white town of Alhaurin el Grande. The grounds are lovingly planted with over 50 century old olive trees, many orange trees, lemons, peaches, and other seasonal fruit.
The construction was planned and supervised by a very well-known and much applauded architect from Marbella, (D. R. E. G.) The building was supervised from start to finish by Bureau Veritas, who issued the prescriptive ten-year insurance guarantee. It was also overseen by Malaga technical architect (D. J. M. G. G.), and was built by one of the major construction companies, responsible for relevant residential projects on the Costa del Sol.
The property consists of more than 15.000 m² of land and is divided into two distinct areas:
The residence: Carefully manicured gardens, fully fenced and accessed by an electric gate crowned by the house and pool area. There is a double exterior garage, a greenhouse, a Bonsai exhibition area, as well as a building with full bathroom facilities and storage area to house the automatic pumping station for watering. This two room building could be used as living quarters for a gardener or a stable hand. There is also a resting area with a large gazebo.
The main house is built on three floors. Throughout the house the floors are laid with Portuguese pink marble. On the lower ground level, there is a four car garage. This level houses the live-in quarters for home help or guests. The completely independent apartment includes an American kitchen, lounge bedroom, shower room, and ironing room (the latter could also be used as a standard bedroom).
The lower ground floor also contains a boiler room containing the Ferroli diesel heating boiler for both the domestic hot water and heating, as well as a large hot water deposit run by external solar panels placed on top of the greenhouse. In winter, there is central heating throughout the house by under-floor radiant heat.
In June 2013 the original boiler was replaced with a new, more efficient and more economical model of the same make, the new guarantee is running from this date. Outside, near to the main entrance to the garden, and to facilitate refilling, there is a 3.000 litres underground diesel tank connected to this boiler, to last the whole year.
At the ground floor level, the house consists of an elegant entry. Accessing by the main front door, this floor comprises a hallway with toilet for guests, a modern Danish style kitchen, a living/dining room, and a bedroom with en suite bathroom, wardrobes and dressing room area. At present the bedroom is repurposed as a study. The kitchen, dining and living room area open onto a large terrace covered and glazed, with access stairs to the pool and more terraces.
The pool measures 10 m X 5 m lined in blue gresiti with lighting and heating by a powerful heat pump placed in the depurating system room. This room has a vertical access covered by a large table of iroko, table and sitting arrangements and large barbecue burner and sink. The pool has an integrated electrically operated cover to keep the heat in and the dust and leaves out. There are sunbathing chairs, a large square sun shade and terrace furniture.
The upper floor is accessed from the main entrance hall. The staircase is made of the same Portuguese rose marble adorned by a balustrade of solid brass and white metal, designed by the famous Benahavis artist David Marshall. There is a turret of original design with integrated lighting. This level consists of an upstairs hallway, master bedroom, with bathroom Jacuzzi and shower en suite, gentleman`s dressing room and another larger lady´s dressing room. There is a 52" plasma Television in the ceiling over the 2x2m bed.
The upstairs hallway provides access to another guest bedroom with en suite bathroom as well as a dressing room area. All this can be appreciated in the photographs. In every room there is a hot/cold air conditioning unit. All rooms are fitted with a remote controlled central ceiling fan with three speeds and central light.
As described above the house has three main bedrooms with en suite bathrooms. If more bedrooms are needed, the bedroom on the lower floor can be used, furthermore the ironing room can be set up as bedroom. The main bedroom has two dressing rooms, the larger of them can also be set up as bedroom bringing the total potential number of bedrooms to six.
The main garden surrounding the house measures about 5,000 m² and is completely planted with rustic grass which is watered by an automatic sprinkler system fed by a three-phase, 11HP pump with the corresponding programmers. The external garages are housing 2 large vehicles as well as a "Kubota" tractor with various attachments, a "Honda" sit-on lawn mower tractor, a motorized spraying machine and various items of gardening equipment.
The house is fully furnished with good quality furniture, including electronic devices of all kinds.
The Stables: These are officially registered by the Junta de Andalucía as "Equine Exploitation, and Livestock Breeding" with their corresponding codes for breeding P.R.E. And Hispano-Arabic horses. The surface dedicated to the stables is approximately the same as the house, it includes the horse training field, with numerous jumps and equipment, a resting field with a 6 x 6 m. Weather shelter. There is a circular running track measuring 330 meters in length for the horses free run.
The stables are completely fenced in so that no animals can enter nor exit. The only gate is electrically operated and the whole complex is very secure. The working area is illuminated by 4 flood lit posts, each 5 meters tall. The general area is lit up by a taller sodium focus lamp which remains on at night for security purposes.
The stables are entirely built from new according to professional rules as far as the drainage is concerned. The result is an ample area free of any puddles under all conditions. The main area is fitted with 6 powerful water cannons to maintain moist the surface made of albero sand with geotextil.
The animals living quarters are made in special fire proof treated wood with anti-pesticides with insulating foam between layers. The stables complex, measures 20m. X 8m. Comprising of 3 large boxes for horses (4m. X 4m.), plus two main rooms 4m. X 8m.. The two larger rooms being the tack room and gym, where an air conditioning unit is fitted in addition to the installation of hot water also used for the horses´ showers.
The other similar room is reserved for hay and food storage.
If necessary, with another row of boxes on the back of the existing ones a total of 10 boxes could be set up.
In early 2013 new fire fighting equipment was installed throughout the building, using many sprinklers fed by a 5HP pump, and with a fully independent water supply, that being the main house watering tank which holds over 100.000 litres. The boxes doors have an electric lock connected to the smoke or fire alarm, at the first indication of problems the boxes´ doors unlock automatically and swing open thus allowing the horses to run out in the open finding safety for themselves.
The described property, together with the details outlined is greatly valued by families dedicated to equestrian pursuits and all horse lovers.
IBI 1.466€ per year.
Distances:
Shopping centre La Trocha, Coin 5km.
Alhaurin el Grande 6km.
Beach 28km. (Malaga city or Fuengirola, same distances)
Malaga airport 30km.
Property Features
- 4 bedrooms
- 4 bathrooms
- 737m² Build size
- 15,036m² Plot size
- Swimming Pool
- immaculate condition
- full of character
- close to golf
- utility room
- large store room
- dressing room
- guest cloakroom
- guest apartment
- independent apartment
- fitted kitchen
- en suite
- air conditioning
- fireplace
- automatic irrigation system
- beautiful garden
- garden
- terrace
- barbecue
- fruit trees
- garage
- private pool
- alarm system
- 24h security system
- automatic entrance
- fire detector
- marble floors
- fitted wardrobes
- good rental potential
- double glazing
- furnished
- countryside
- fitted bathroom
- garden & pool views
- mountain views
- countryside views
- electric garage door
- basement
- close to restaurants
EPC Rating
| Energy Rating Scale |
|---|
| A |
| B |
| C |
| D |
| E |
| F |
| G |
Costing Breakdown
Standard form of payment
Reservation deposit
3,000€
Remainder of deposit to 10%
92,000€
Final Payment of 90% on completion
855,000€
Property Purchase Expenses
Property price
950,000€
Transfer tax 10%
95,000€
Notary fees (approx)
600€
Land registry fees (approx)
600€
Legal fees (approx)
1,500€
* Transfer tax is based on the sale value or the cadastral value whichever is the highest.
** The information above is displayed as a guide only.
Mortgage Calculator
Spanish Property News & Updates by Spain Property Portal.com
In Spain, two primary taxes are associated with property purchases: IVA (Value Added Tax) and ITP (Property Transfer Tax). IVA, typically applicable to new constructions, stands at 10% of the property's value. On the other hand, ITP, levied on resale properties, varies between regions but generally ranges from 6% to 10%.
Spain Property Portal is an online platform that has revolutionized the way people buy and sell real estate in Spain.
In Spain, mortgages, known as "hipotecas," are common, and the market has seen significant growth and evolution.


