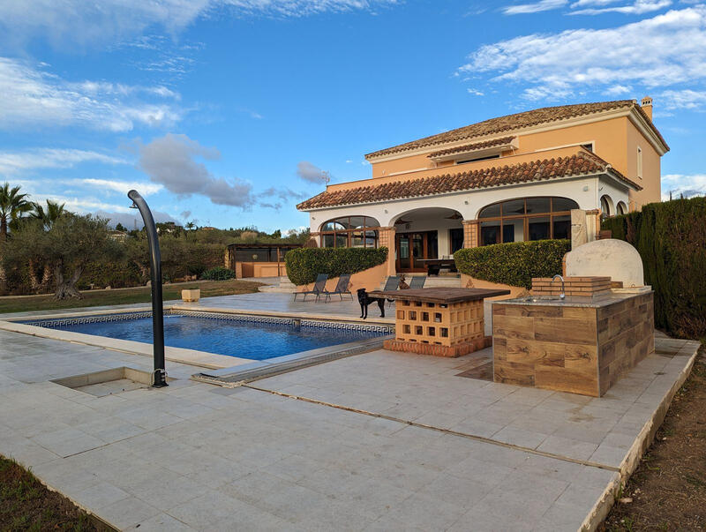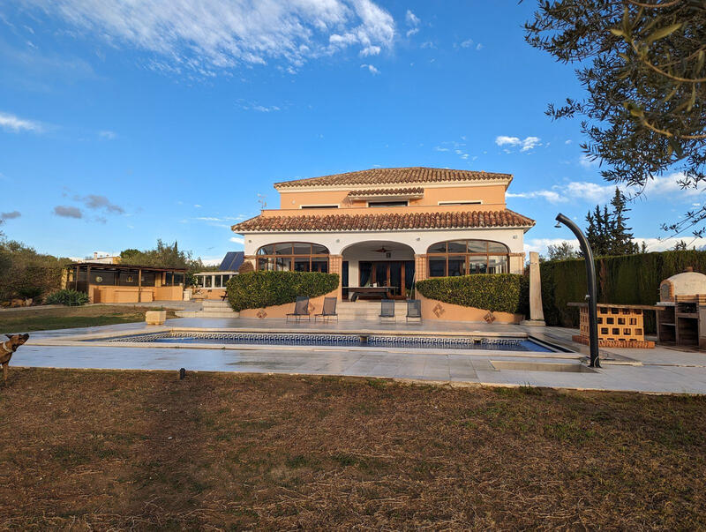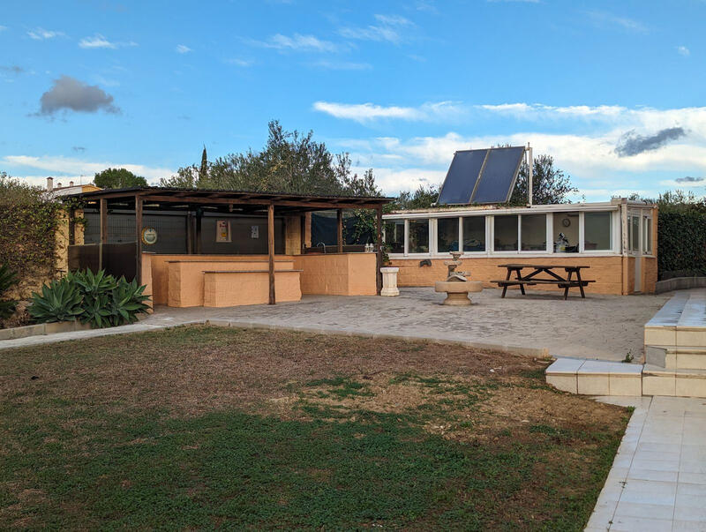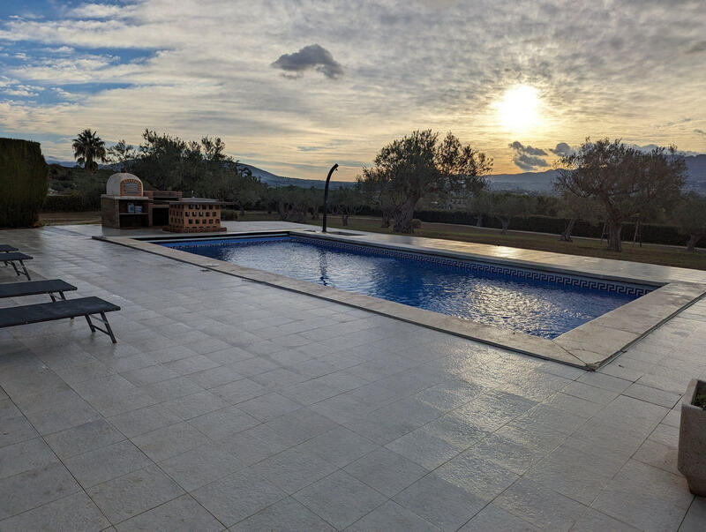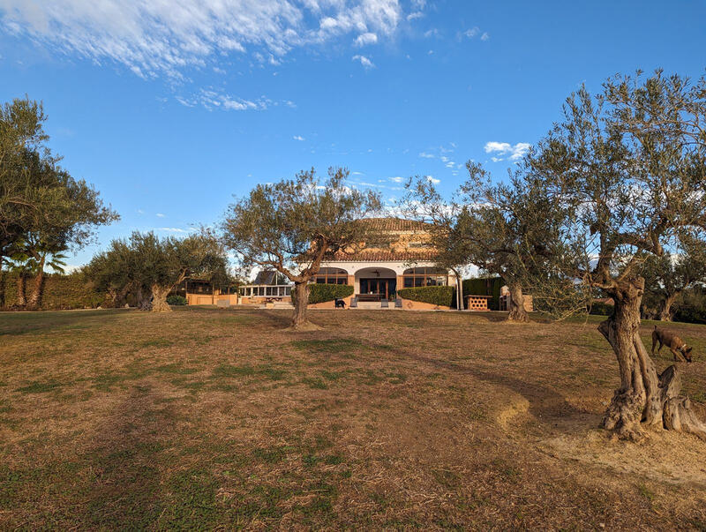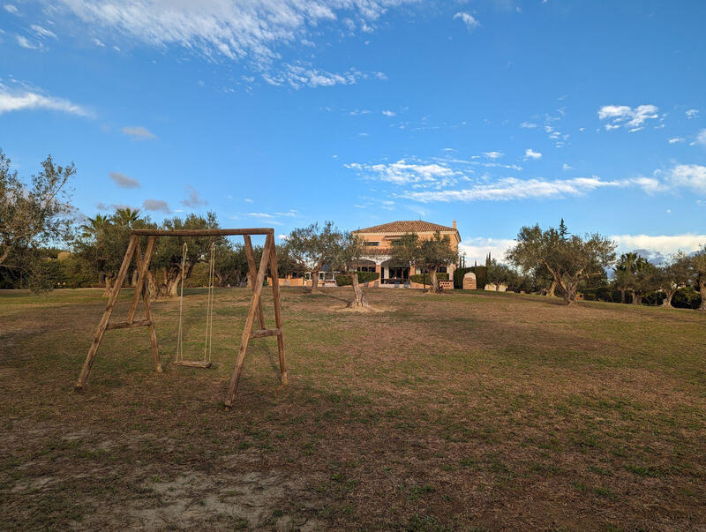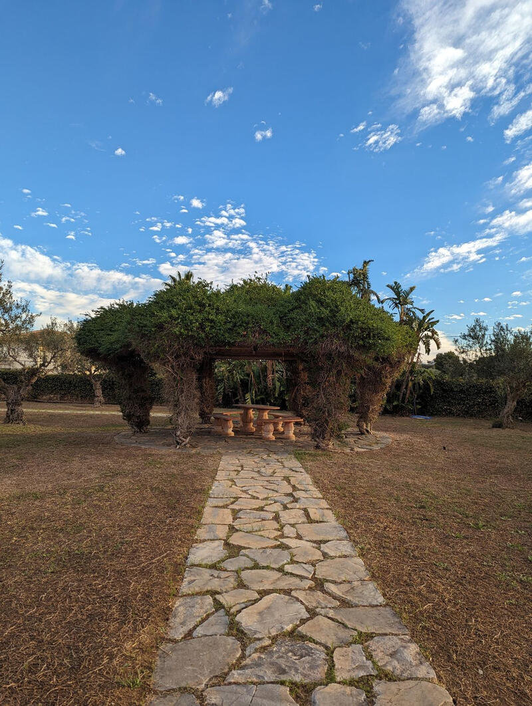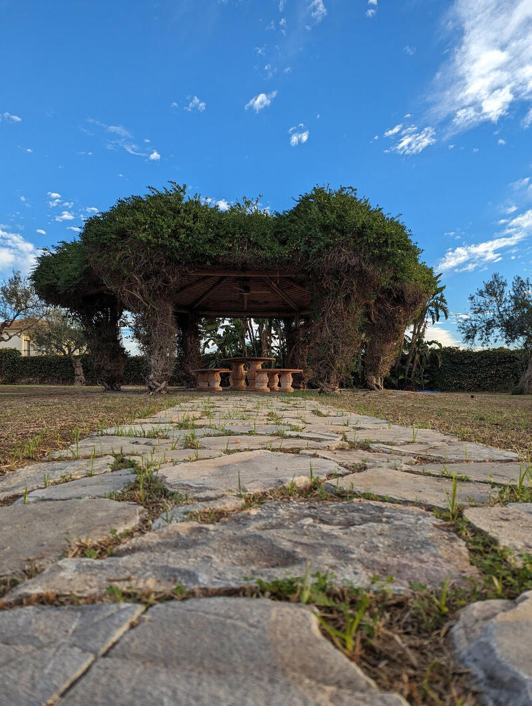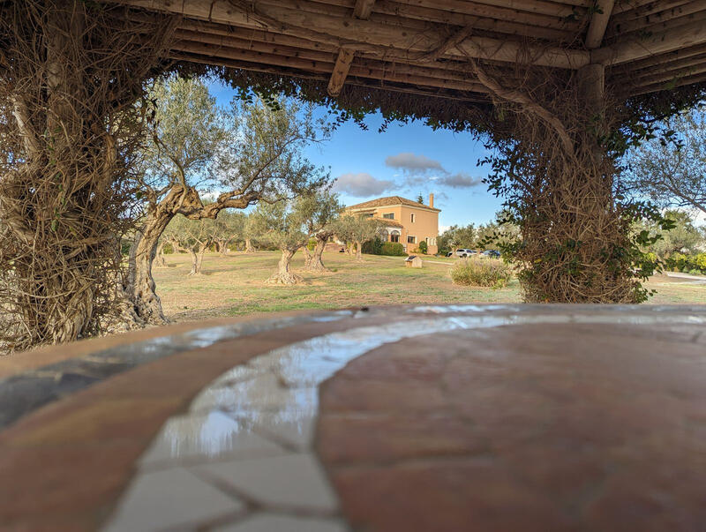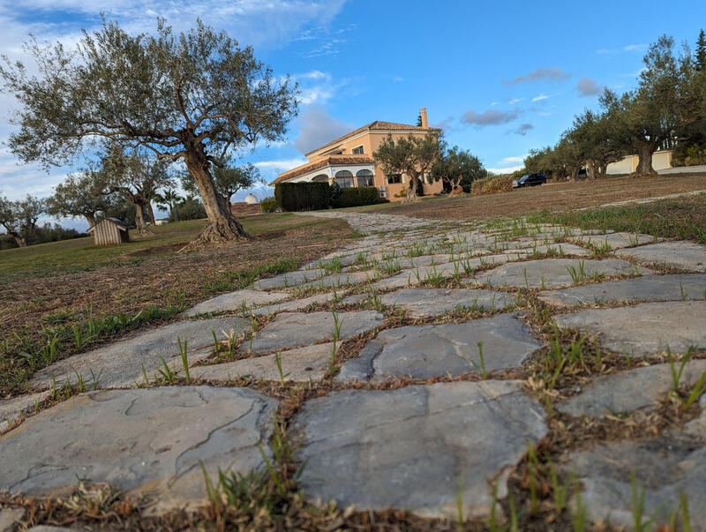Make an Enquiry About This Property
Ref: R4660081
Property marketed by Your Property in Spain S.L


Your Name:
Email Address:
Telephone Nº:
By checking this box, we will pass your query on to up to five other Estate Agents who have similar properties to this.
How can we help you?:
This super private villa is an impressive property for sale offering panoramic views of majestic mountains. It combines modern with the surrounding natural beauty, featuring terraces providing spectacular views of the valleys. The villa's interior is nice and cozy, with good-quality finishes and entertainment spaces designed to make the most of the views. The exteriors boast extensive garden areas, terraces, and a pool to enjoy the peace of this place. Ideal as a primary residence or vacation home, this villa offers the opportunity to live in harmony with nature in a serene and tranquil setting, in Alhaurin el Grande.
Additionally, the property includes stables, catering to equestrian enthusiasts.
This house is very spacious and has 3 floors. On the middle floor, that is the main entrance, you can find the living, dining room, kitchen and a large covered terrace, in this floor there is also a bathroom. Also in this floor there is a double bedroom suite with fitted wardrobes in a dressing area and a double bedroom with shower and toilet.
In the upper floor, there are two bedrooms. One is a master suite with with doors to a private terrace with amazings views.
Added a dressing and ironing room, it could be converted to a bedroom or a child's nursery.
The second bedroom suite has a double bedroom with a dressing and a full bathroom.
From the entrance hallway a staircase leads down to the lower floor, where you have the access ti severals rooms.
It has an independent apartment with living room and AC, fully fitted kitchen and a double bedroom. And the last doors opens in to the anormous garage.
Outside gardens extend to about 7,500 m2, it has an irrigation system. Big heated swimming pool.
There are 50 century old olive trees and many oranges, lemons, and peaches trees in the gardens, as well a vegetable garden and a large wooden beautiful gazebo and a various others features.
Equestrian centre
Its completely separate from the house and gardens, just crossing the road.
There is astable bock with three boxes with ceilling fans and a small box for a pony.
The equestrian area is about 8,000 m2, and there is a training field and a running track.
The stables are builtof fireproof wood with insulation between layes.
There are also smoke alarms and automatic locks wich would release in the event of fire.
Additionally, the property includes stables, catering to equestrian enthusiasts.
This house is very spacious and has 3 floors. On the middle floor, that is the main entrance, you can find the living, dining room, kitchen and a large covered terrace, in this floor there is also a bathroom. Also in this floor there is a double bedroom suite with fitted wardrobes in a dressing area and a double bedroom with shower and toilet.
In the upper floor, there are two bedrooms. One is a master suite with with doors to a private terrace with amazings views.
Added a dressing and ironing room, it could be converted to a bedroom or a child's nursery.
The second bedroom suite has a double bedroom with a dressing and a full bathroom.
From the entrance hallway a staircase leads down to the lower floor, where you have the access ti severals rooms.
It has an independent apartment with living room and AC, fully fitted kitchen and a double bedroom. And the last doors opens in to the anormous garage.
Outside gardens extend to about 7,500 m2, it has an irrigation system. Big heated swimming pool.
There are 50 century old olive trees and many oranges, lemons, and peaches trees in the gardens, as well a vegetable garden and a large wooden beautiful gazebo and a various others features.
Equestrian centre
Its completely separate from the house and gardens, just crossing the road.
There is astable bock with three boxes with ceilling fans and a small box for a pony.
The equestrian area is about 8,000 m2, and there is a training field and a running track.
The stables are builtof fireproof wood with insulation between layes.
There are also smoke alarms and automatic locks wich would release in the event of fire.
Property Features
- 7 bedrooms
- 6 bathrooms
- 801m² Build size
- 15,360m² Plot size
- Swimming Pool
- good condition
- guest apartment
- fitted kitchen
- en suite bathroom
- air conditioning
- electricity
- telephone
- garden
- terrace
- covered terrace
- parking
- private pool
- marble floors
- fitted wardrobes
- jacuzzi
- mountain views
- store room
Costing Breakdown
Standard form of payment
Reservation deposit
3,000€
Remainder of deposit to 10%
92,000€
Final Payment of 90% on completion
855,000€
Property Purchase Expenses
Property price
950,000€
Transfer tax 10%
95,000€
Notary fees (approx)
600€
Land registry fees (approx)
600€
Legal fees (approx)
1,500€
* Transfer tax is based on the sale value or the cadastral value whichever is the highest.
** The information above is displayed as a guide only.
Mortgage Calculator
Spanish Property News & Updates by Spain Property Portal.com
In Spain, two primary taxes are associated with property purchases: IVA (Value Added Tax) and ITP (Property Transfer Tax). IVA, typically applicable to new constructions, stands at 10% of the property's value. On the other hand, ITP, levied on resale properties, varies between regions but generally ranges from 6% to 10%.
Spain Property Portal is an online platform that has revolutionized the way people buy and sell real estate in Spain.
In Spain, mortgages, known as "hipotecas," are common, and the market has seen significant growth and evolution.


