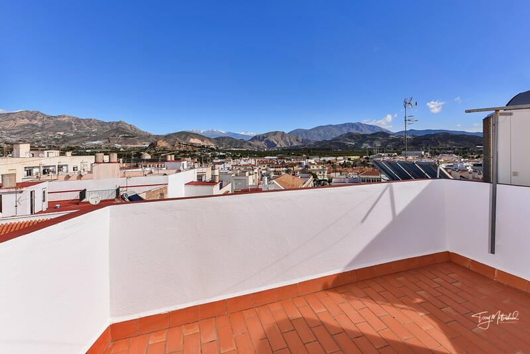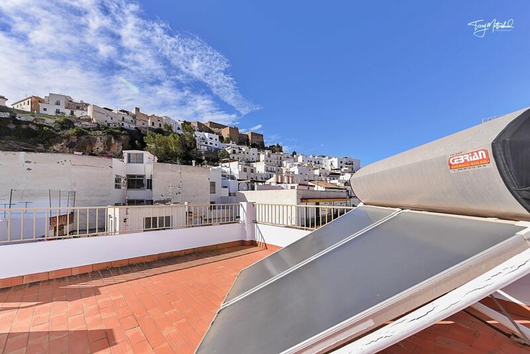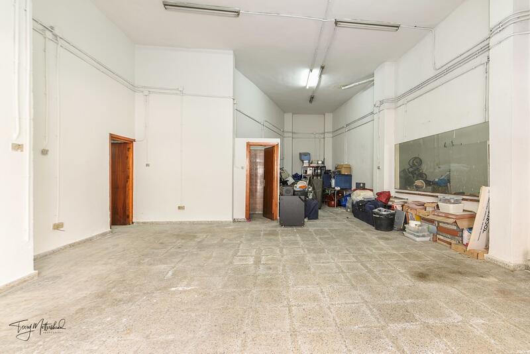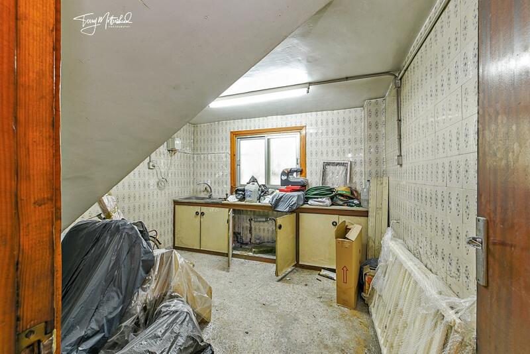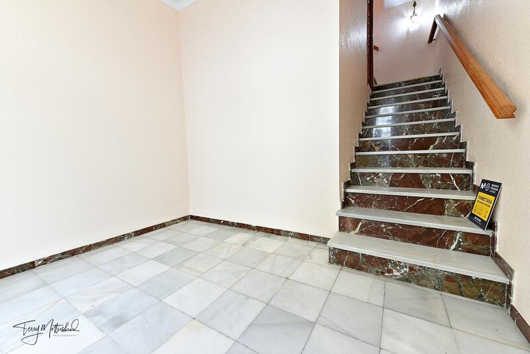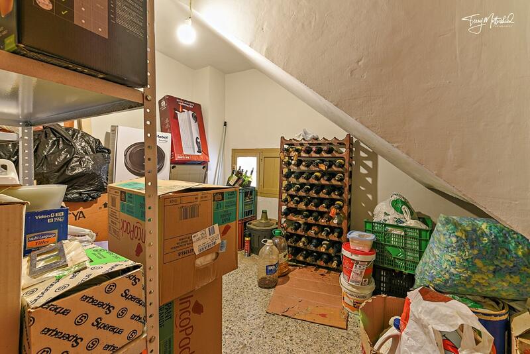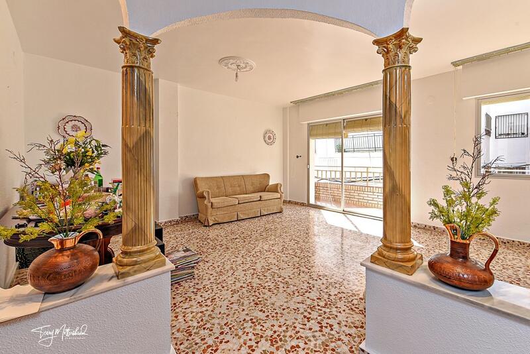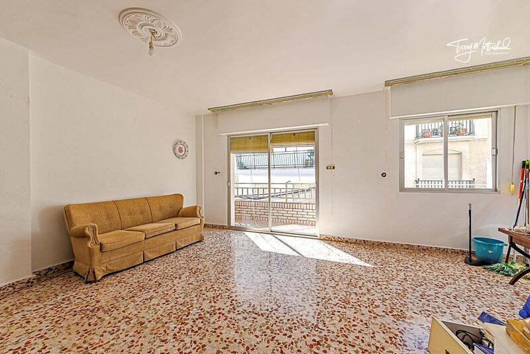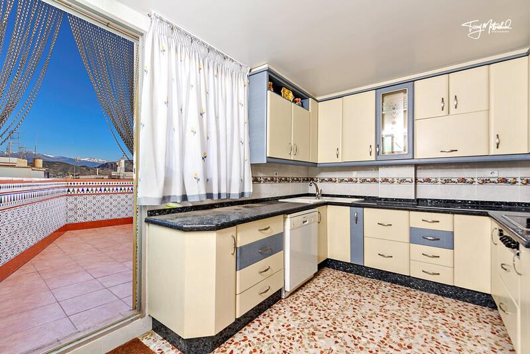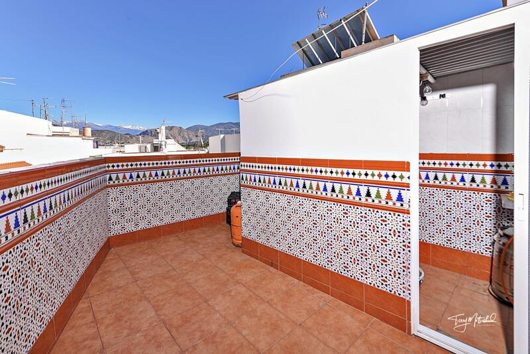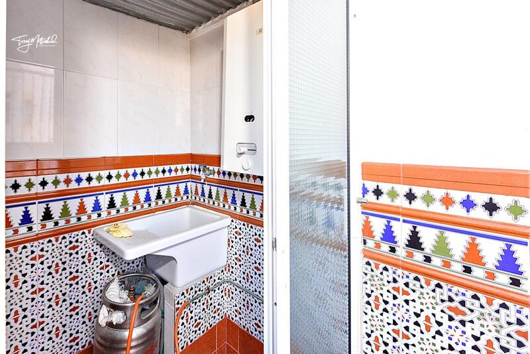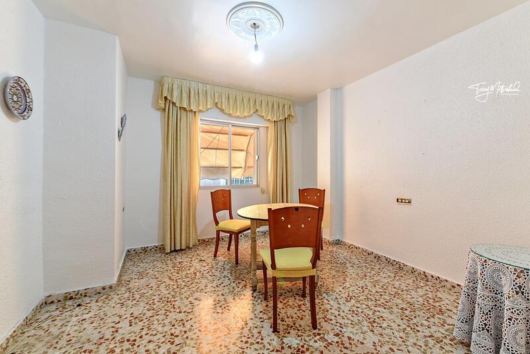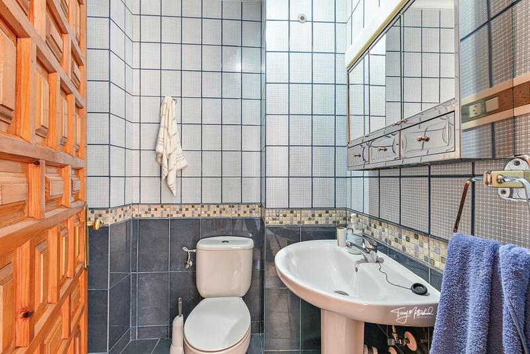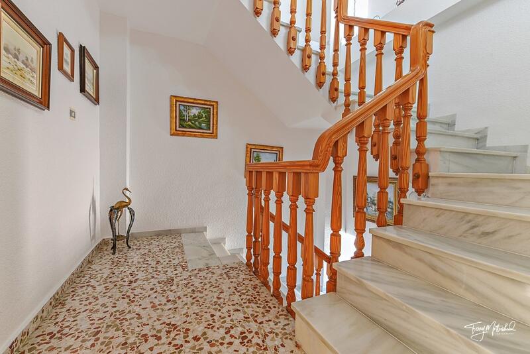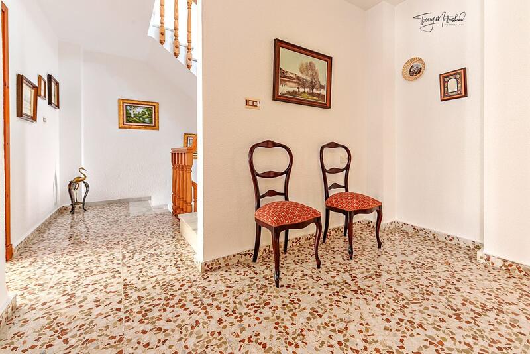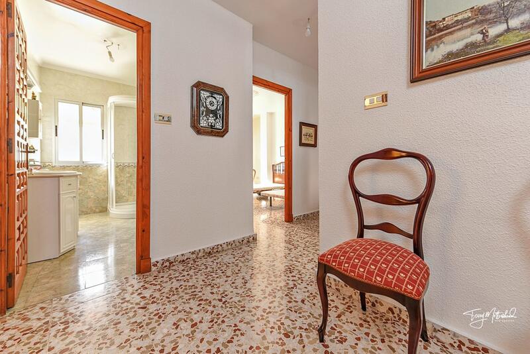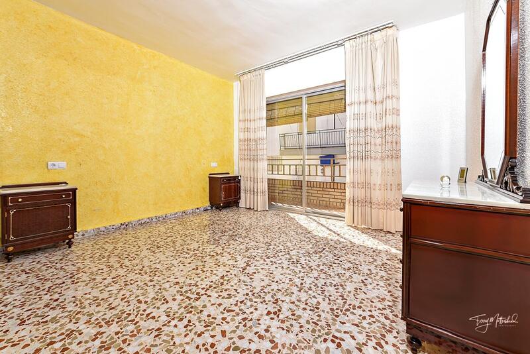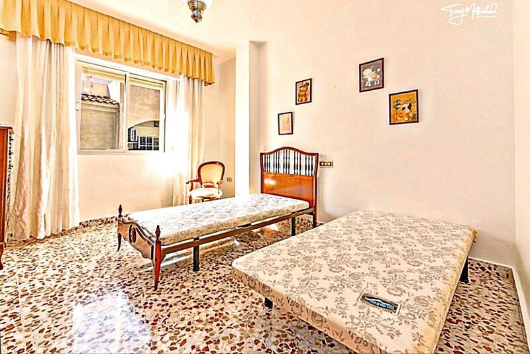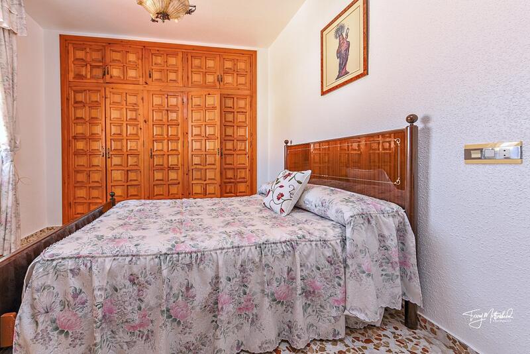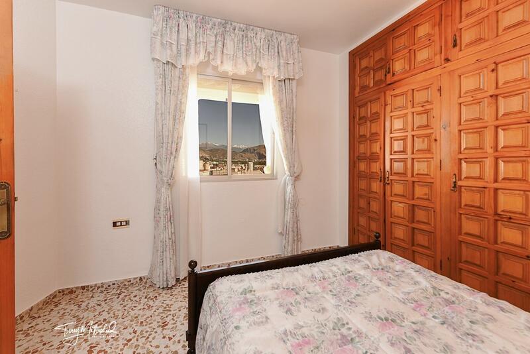Make an Enquiry About This Property
Ref: 687840
Property marketed by Girasol Assen B54983077

Your Name:
Email Address:
Telephone Nº:
By checking this box, we will pass your query on to up to five other Estate Agents who have similar properties to this.
How can we help you?:
Grande family house, 4 beds, 2 baths, 3 terraces. Huge garage with 2nd kitchen. Salobrena
Situated in the centre of this historic coastal town this large family townhouse was built for our sellers in 1980. Within two minutes walk of all amenities this imposing property comprises a large garage inc. second kitchen and separate W.C. of 90m 2 and a bright and spacious entrance hall on the ground floor. A bright staircase (off which is a store room) leads to the first floor where the main living area offers a large lounge/dining room with pillars at its' entrance and sliding patio doors to a full width balcony.
There is a good sized fitted kitchen with both wall and base units off which is a rear facing terrace with great views of the lower reaches of the Sierra Nevada mountains and an enclosed utility room with gas hot water boiler and sink. There is a bedroom (or second lounge) across from a bathroom also on this floor.
On the top floor there is a good sized laundry room/workroom which is plumbed for an automatic washing machine. This room has access to huge roof terrace with open views to the rear inc. Sierra Nevada and the front with views of part of the castle of Salobrena.
Stairs of this terrace lead up to another good sized terrace. This space has 360 degree views and houses the property's solar powered hot water tank which provides hot water almost every day of the year and is backed up by the gas hot water heater in the kitchen utility area when there is no sun at all.
The property is connected to all mains services (fibre optic internet available in this street) and was built and registered by the current owners with full planning permission in 1980. Tremendous property providing large, flexible family accommodation with the option of a workshop, studio or even an apartment in the garage space. All within a 15 minute walk of the beaches of Salobrena and the Costa tropical.
Situated in the centre of this historic coastal town this large family townhouse was built for our sellers in 1980. Within two minutes walk of all amenities this imposing property comprises a large garage inc. second kitchen and separate W.C. of 90m 2 and a bright and spacious entrance hall on the ground floor. A bright staircase (off which is a store room) leads to the first floor where the main living area offers a large lounge/dining room with pillars at its' entrance and sliding patio doors to a full width balcony.
There is a good sized fitted kitchen with both wall and base units off which is a rear facing terrace with great views of the lower reaches of the Sierra Nevada mountains and an enclosed utility room with gas hot water boiler and sink. There is a bedroom (or second lounge) across from a bathroom also on this floor.
On the top floor there is a good sized laundry room/workroom which is plumbed for an automatic washing machine. This room has access to huge roof terrace with open views to the rear inc. Sierra Nevada and the front with views of part of the castle of Salobrena.
Stairs of this terrace lead up to another good sized terrace. This space has 360 degree views and houses the property's solar powered hot water tank which provides hot water almost every day of the year and is backed up by the gas hot water heater in the kitchen utility area when there is no sun at all.
The property is connected to all mains services (fibre optic internet available in this street) and was built and registered by the current owners with full planning permission in 1980. Tremendous property providing large, flexible family accommodation with the option of a workshop, studio or even an apartment in the garage space. All within a 15 minute walk of the beaches of Salobrena and the Costa tropical.
Property Features
- View Video Tour
- 4 bedrooms
- 2 bathrooms
- 303m² Build size
- 111m² Plot size
- Modern
- Near beach
- Near town
- Near schools
- Mountain views
- City views
- Countryside views
- Air conditioning
- Superfast Fiber Internet
- Double Garage
Costing Breakdown
Standard form of payment
Reservation deposit
3,000€
Remainder of deposit to 10%
29,500€
Final Payment of 90% on completion
292,500€
Property Purchase Expenses
Property price
325,000€
Transfer tax 10%
32,500€
Notary fees (approx)
600€
Land registry fees (approx)
600€
Legal fees (approx)
1,500€
* Transfer tax is based on the sale value or the cadastral value whichever is the highest.
** The information above is displayed as a guide only.
Mortgage Calculator
Spanish Property News & Updates by Spain Property Portal.com
In Spain, two primary taxes are associated with property purchases: IVA (Value Added Tax) and ITP (Property Transfer Tax). IVA, typically applicable to new constructions, stands at 10% of the property's value. On the other hand, ITP, levied on resale properties, varies between regions but generally ranges from 6% to 10%.
Spain Property Portal is an online platform that has revolutionized the way people buy and sell real estate in Spain.
In Spain, mortgages, known as "hipotecas," are common, and the market has seen significant growth and evolution.


