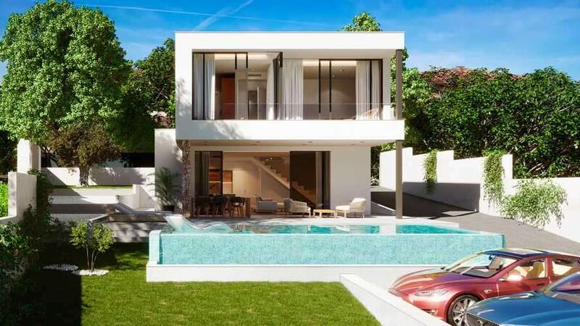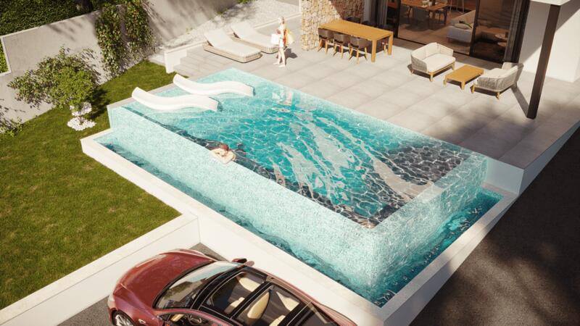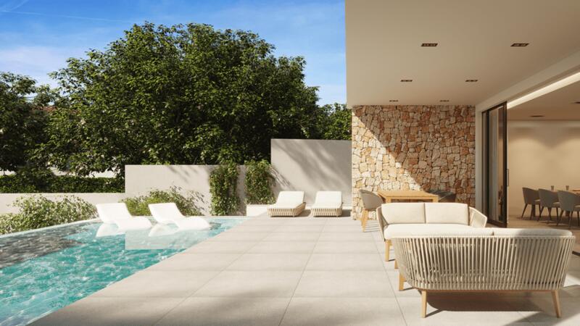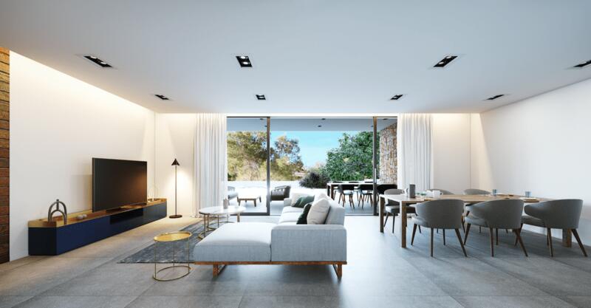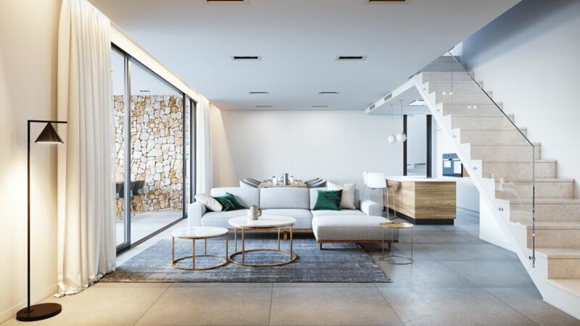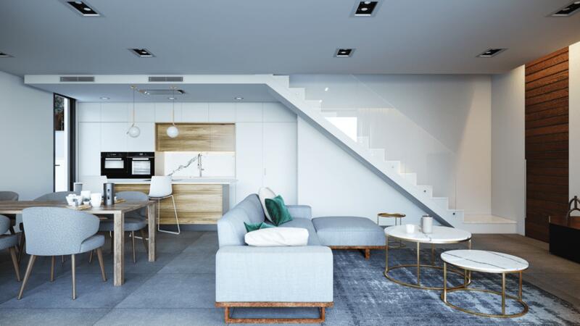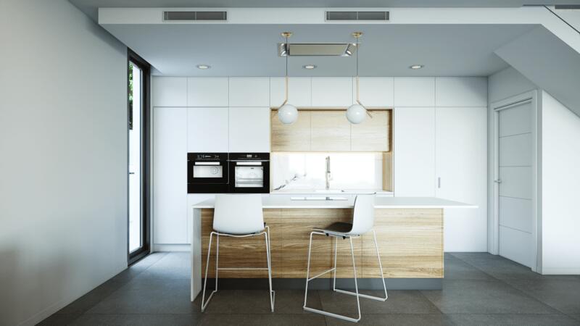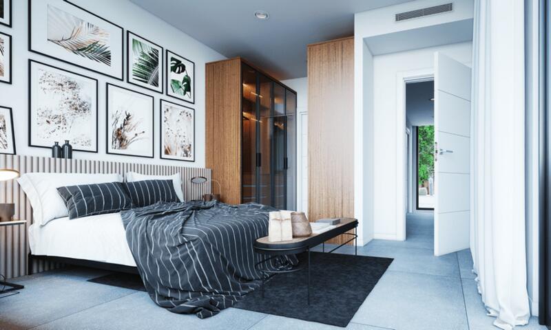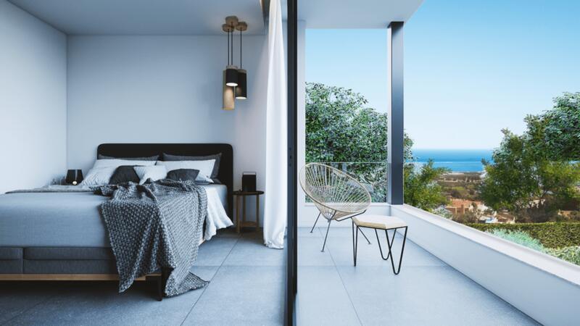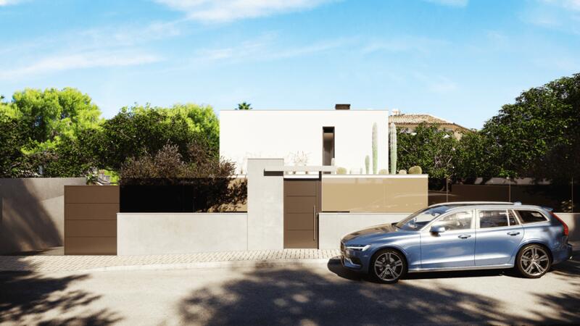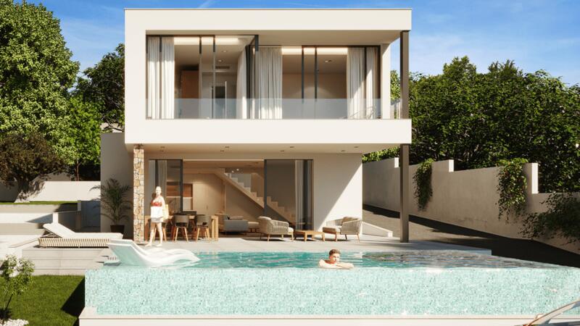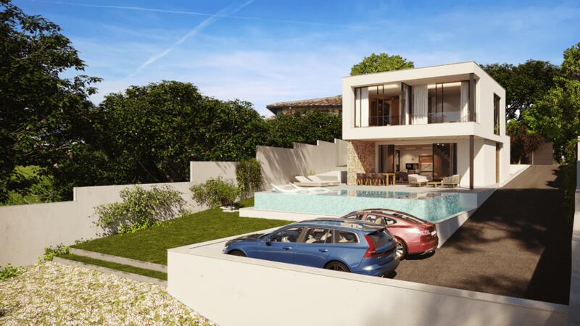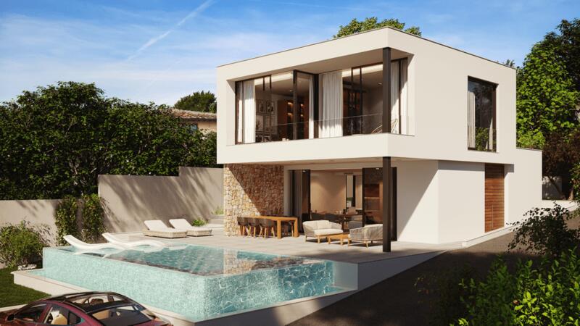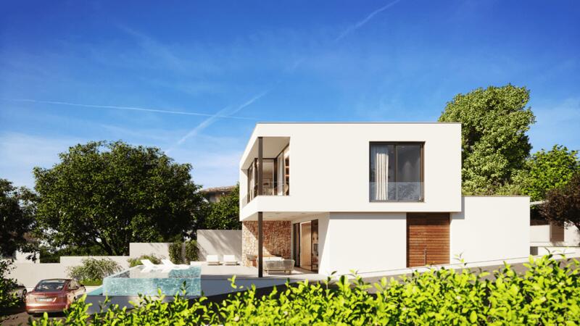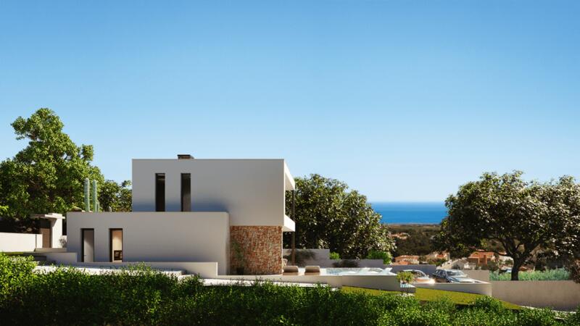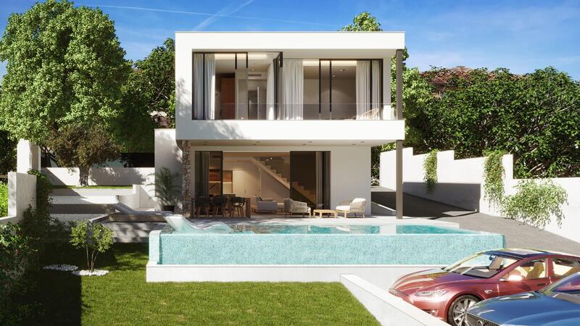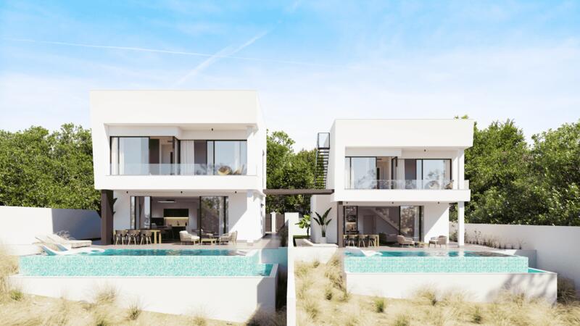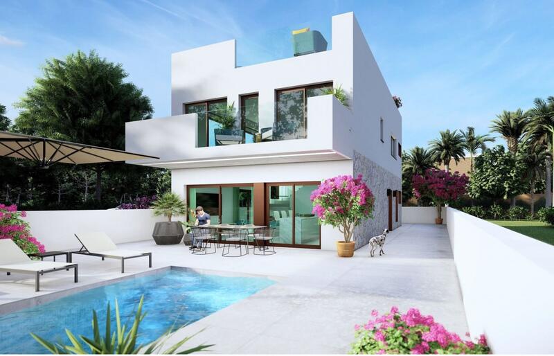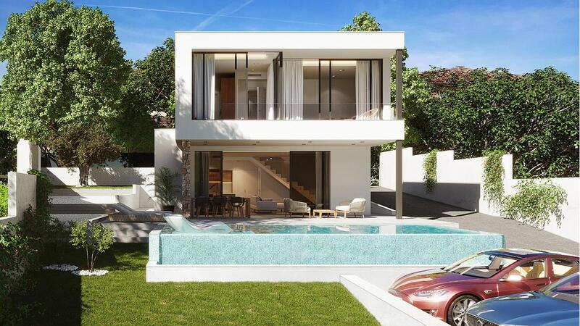Make an Enquiry About This Property
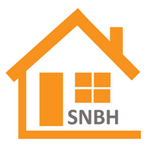
Plots of 700 M2.
These exclusive villas have 4 bedrooms and 3 bathrooms, infinity pool, sun lounger area and garden finished with artificial grass in areas closer to the house and pool.
Fully fitted kitchen and bathrooms and pre-installation for air conditioning.
BUILDING SPECIFICATIONS / QUALITY LIST
STRUCTURE AND FAÇADES:
Reinforced concrete structure.
External wall covering made of double brick partition with thermal insulation.
Façade with continuous coating of white plaster, ceramic wall tiles and natural stone.
FLOORS AND WALLS MATERIALS:
Ceramic flooring throughout the house and terraces. Choice of selected materials.
Smooth plastic paint in white.
Large format tiling in bathrooms and kitchens. Choice of selected materials.
INTERIOR AND EXTERIOR CARPENTRY AND GLASS:
Security entrance door with external panels finished in wood.
Internal doors lacquered in white.
Fitted wardrobes with drawers lacquered in white or wood colour.
Exterior carpentry in lacquered aluminium in anthracite grey colour with Climalit double
glazing.
Motorized aluminium blinds in bedrooms.
Indoor air recycling system.
Fully furnished kitchen with ultra-compact surface on worktop (Silestone or similar). Set of
appliances: Integrated Fridge. Induction hob on island, extractor fan embedded on ceiling.
Elevated oven and microwave. Integrated dishwasher.
Garage gate with motor.
PLUMBING AND SANITARY INSTALLATION:
Built-in Sanitary Roca or similar brand in white colour.
Chrome steel mixing tap bathroom fittings and thermostatic showers with Rain System Roca
brand or similar.
Bathroom vanity unit with built-in wash basin and mirror.
Built-in shower tray in embedded resin, ground level. Glass shower panel, optional clear or
matt finish to choose.
Production of domestic hot water by electric heater with energy efficiency system using
aerothermal energy.
Water tap in garden and terrace.
Washing machine in laundry room.
ELECTRICAL INSTALLATION:
Installation for high level of electrification up to 9,200W
Type of mechanisms: Niessen, Simón or similar.
Installation of video intercom.
Interior and exterior lighting. Interior with lights embedded in ceiling.
AIR CONDITIONING:
Pre-installation of air conditioning in living room and bedrooms with interior distribution
through ducts in false ceiling.
Underfloor heating in bathrooms.
INTERIOR URBANISATION:
Overflowing pool, lounging area, solar shower and terrace in front of the living room.
Garden area finished with artificial grass, trees and irrigation system. Natural area with pine
trees. According to plan.
Property Features
- 4 bedrooms
- 3 bathrooms
- 179m² Build size
- 700m² Plot size
- Swimming Pool
- Air Con Pre Installation
- Balcony
- Fitted Wardrobes
- Furnished - No
- Garden
- Good Motorway Access
- Mains Electric
- Mains Water
- Near Amenities
- Near Beach
- Near Golf
- Near Medical Centre
- Parking - Off Road
- Pool - Private
- Solarium
- Terrace
- Underfloor Heating
- White Goods
- Window Shutters/Blinds
Costing Breakdown
* Transfer tax is based on the sale value or the cadastral value whichever is the highest.
** The information above is displayed as a guide only.
Mortgage Calculator
Similar Properties
Spanish Property News & Updates by Spain Property Portal.com
In Spain, two primary taxes are associated with property purchases: IVA (Value Added Tax) and ITP (Property Transfer Tax). IVA, typically applicable to new constructions, stands at 10% of the property's value. On the other hand, ITP, levied on resale properties, varies between regions but generally ranges from 6% to 10%.
Spain Property Portal is an online platform that has revolutionized the way people buy and sell real estate in Spain.
In Spain, mortgages, known as "hipotecas," are common, and the market has seen significant growth and evolution.


