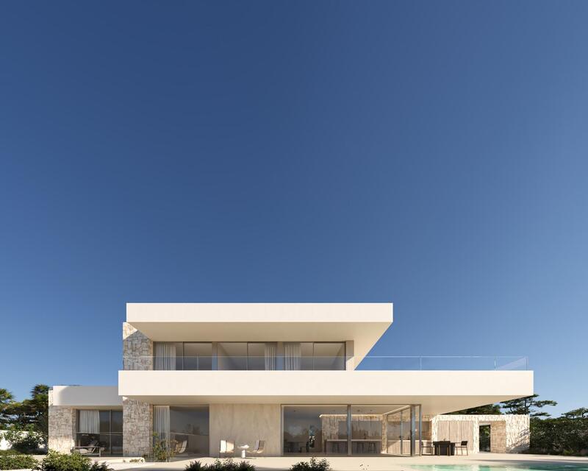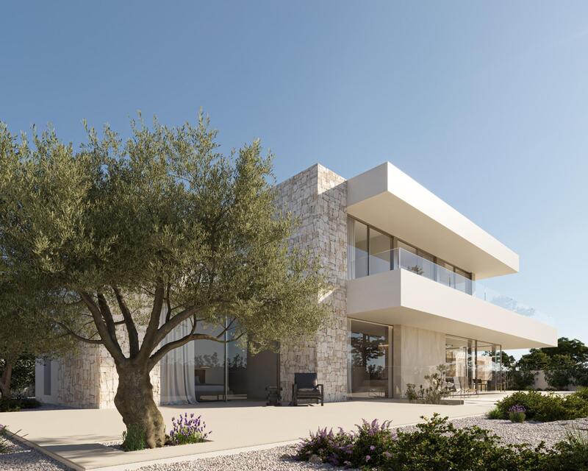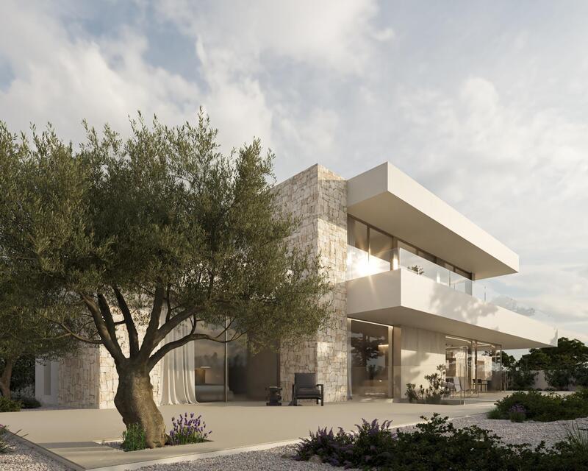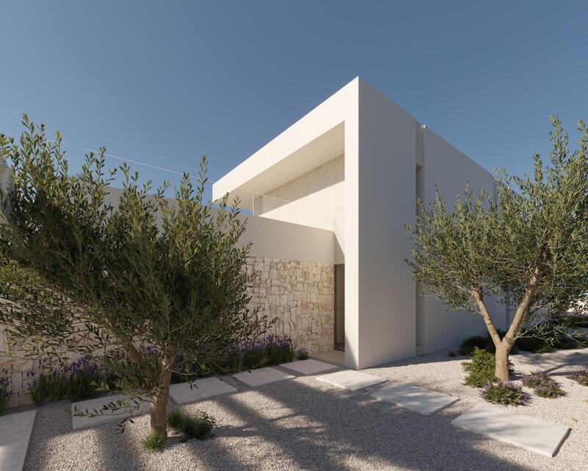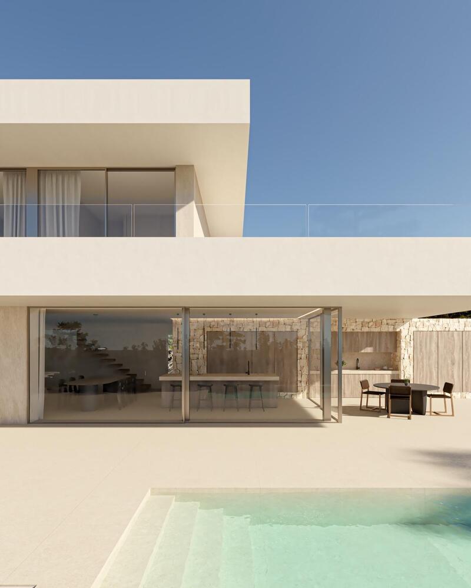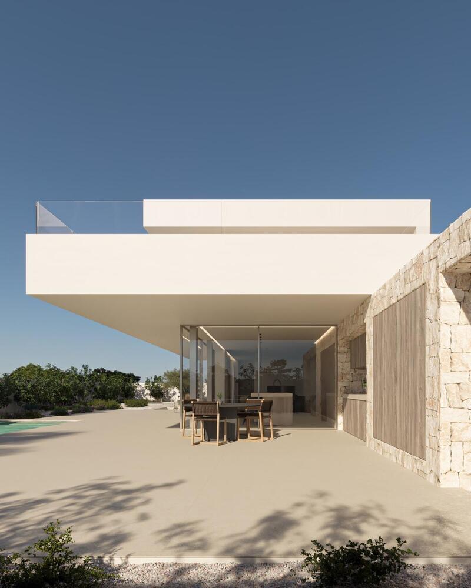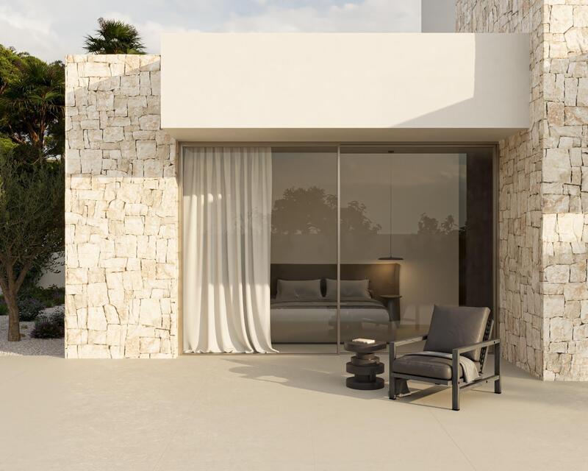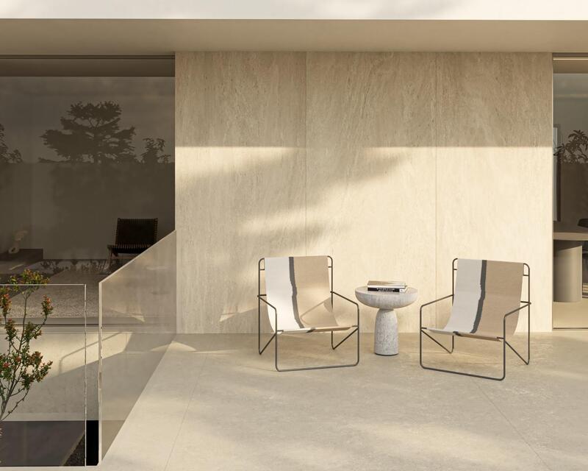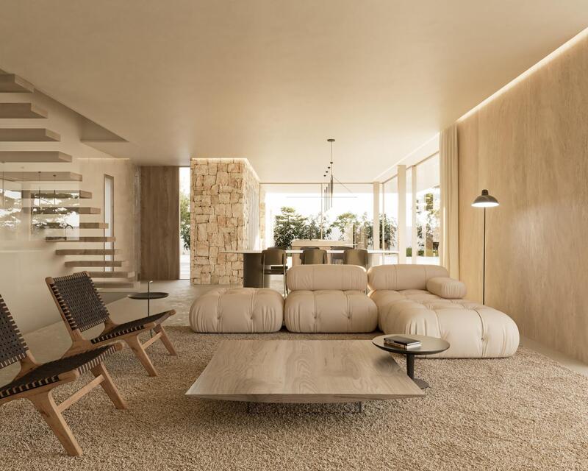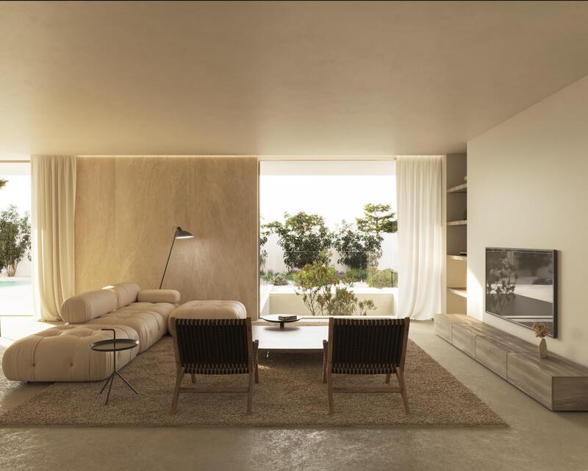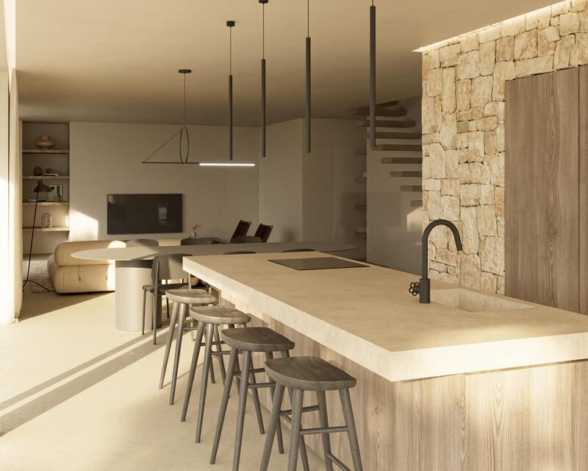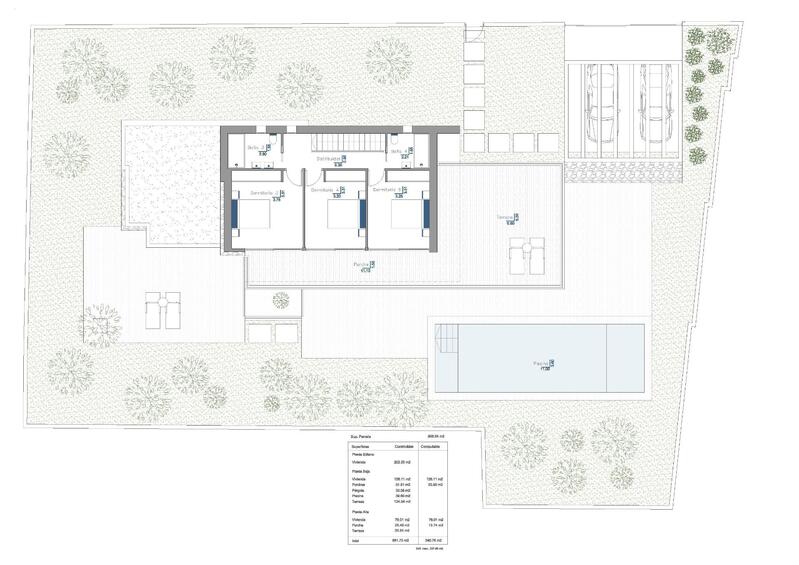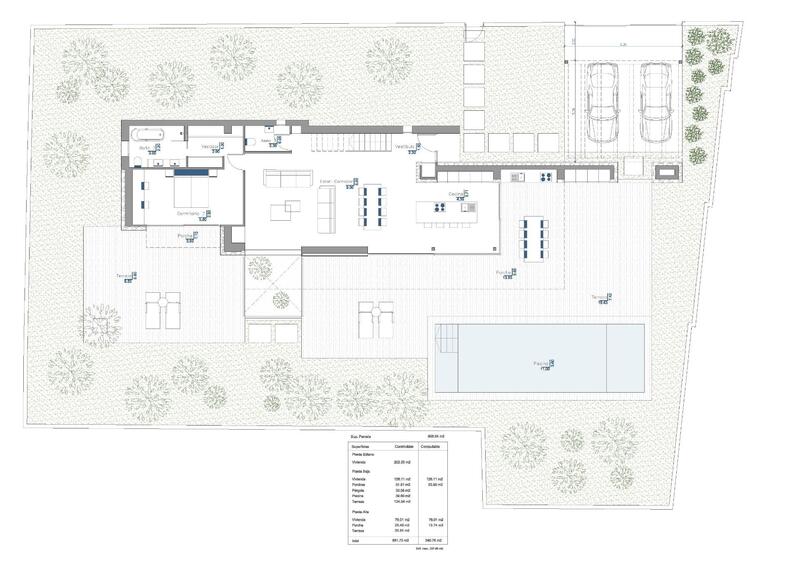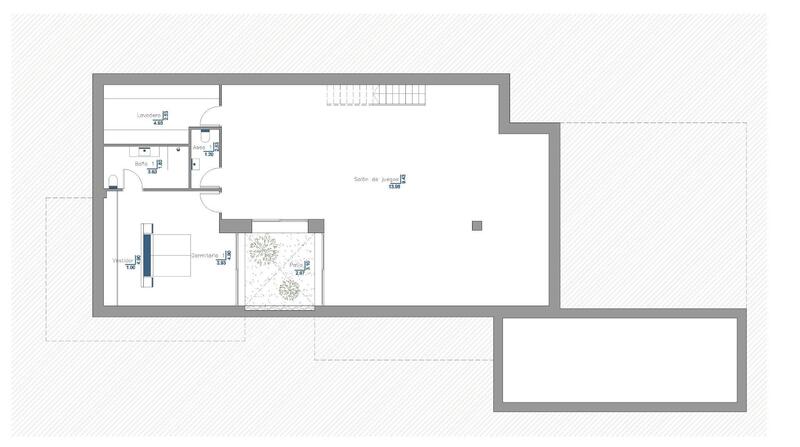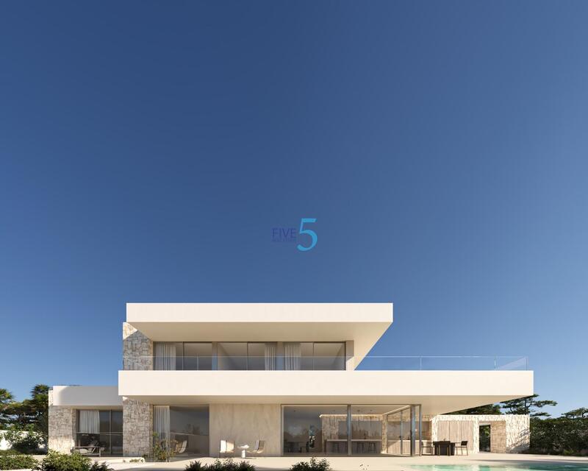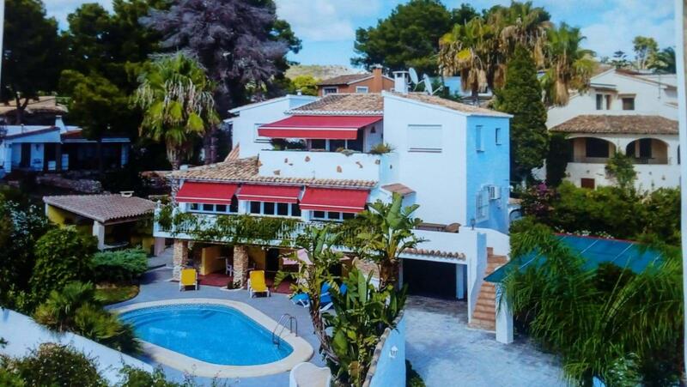Make an Enquiry About This Property
Ref: N7894
Property marketed by Europisol 2002 s.l.


Your Name:
Email Address:
Telephone Nº:
By checking this box, we will pass your query on to up to five other Estate Agents who have similar properties to this.
How can we help you?:
NEW BUILD VILA IN MORAIRA
New Build villa in Moraira situated in the well known area of L'Andragó. It is only 350m from the Andragó cove and approximately 200m from the promenade next to the road that leads to Moraira and the various shops and restaurants, all very close by.
The house will be built with the high qualities. Living area, terraces and pergola are 680 m2.
It has 5 bedrooms, 4 bathrooms and two guest toilets. Modern kitchen with island all appliances, outdoor summer kitchen, large multipurpose basement, with the possibility of use as a gym, games room or even a separate flat. The basement is illuminated and ventilated through an English patio.
The house, garden and swimming pool are all on the same level, so that the whole garden can be enjoyed.
Inside the plot there is a large pergola to park two cars. From the upper floor there are interesting sea views.
The house has an exquisite design, with many details in natural dry stone, as well as a lush garden.
Features:
- TV sockets in living room and all bedrooms. Provision for internet sockets.
- Forced ventilation system in the house with inlet and outlet points on the roof.
- Underfloor heating by means of Aerotermia system (consisting of a high efficiency heat pump to supply both underfloor heating and domestic hot water).
- Water accumulator connected to the aerothermal system of 200 L.
- A.A. by semiconductors, with individual activation in each room.
- Exterior carpentry in lacquered aluminium, Technal brand. Thermal break, security glass + insulating chamber and solar control. Tilt and turn system in casement windows.
- Modern kitchen with laminated or lacquered doors, drawer units with locking brakes, porcelain tiled bench, including fitting in gap between bench and wall cupboards.
- Electrical appliances included: oven, microwave, ceramic hob, extractor hood, refrigerator and dishwasher of Bosch or similar brand.
- Bathroom fittings: Roca or Villeroy & Bosch brand wall-hung w.c. Washbasins with built-in wall-mounted wall units, with mirror and wall light.
- Interior carpentry: with smooth white lacquered doors with concealed hinges and magnetic lock.
- Wardrobes in bedrooms with lacquered or lacobel glass doors. Including textile-finish interior module with shelf and hanging rail.
- Swimming pool with 40 m2 of water, interior staircase, LED underwater spotlights. Includes filter, pump, electrical panel and pre-installation for heating. Interior finished with mosaic.
- Garden with automatic watering system. Includes various types of plants and shrubs. The entire surface of the garden will be finished in gravel with geotextile mesh underneath to prevent weeds.
- Intercom and pedestrian gate in the street.
- Purification system through connection to the general sewerage system.
- Ten-year insurance.
Details
Expected completion date is June 2025.
New Build villa in Moraira situated in the well known area of L'Andragó. It is only 350m from the Andragó cove and approximately 200m from the promenade next to the road that leads to Moraira and the various shops and restaurants, all very close by.
The house will be built with the high qualities. Living area, terraces and pergola are 680 m2.
It has 5 bedrooms, 4 bathrooms and two guest toilets. Modern kitchen with island all appliances, outdoor summer kitchen, large multipurpose basement, with the possibility of use as a gym, games room or even a separate flat. The basement is illuminated and ventilated through an English patio.
The house, garden and swimming pool are all on the same level, so that the whole garden can be enjoyed.
Inside the plot there is a large pergola to park two cars. From the upper floor there are interesting sea views.
The house has an exquisite design, with many details in natural dry stone, as well as a lush garden.
Features:
- TV sockets in living room and all bedrooms. Provision for internet sockets.
- Forced ventilation system in the house with inlet and outlet points on the roof.
- Underfloor heating by means of Aerotermia system (consisting of a high efficiency heat pump to supply both underfloor heating and domestic hot water).
- Water accumulator connected to the aerothermal system of 200 L.
- A.A. by semiconductors, with individual activation in each room.
- Exterior carpentry in lacquered aluminium, Technal brand. Thermal break, security glass + insulating chamber and solar control. Tilt and turn system in casement windows.
- Modern kitchen with laminated or lacquered doors, drawer units with locking brakes, porcelain tiled bench, including fitting in gap between bench and wall cupboards.
- Electrical appliances included: oven, microwave, ceramic hob, extractor hood, refrigerator and dishwasher of Bosch or similar brand.
- Bathroom fittings: Roca or Villeroy & Bosch brand wall-hung w.c. Washbasins with built-in wall-mounted wall units, with mirror and wall light.
- Interior carpentry: with smooth white lacquered doors with concealed hinges and magnetic lock.
- Wardrobes in bedrooms with lacquered or lacobel glass doors. Including textile-finish interior module with shelf and hanging rail.
- Swimming pool with 40 m2 of water, interior staircase, LED underwater spotlights. Includes filter, pump, electrical panel and pre-installation for heating. Interior finished with mosaic.
- Garden with automatic watering system. Includes various types of plants and shrubs. The entire surface of the garden will be finished in gravel with geotextile mesh underneath to prevent weeds.
- Intercom and pedestrian gate in the street.
- Purification system through connection to the general sewerage system.
- Ten-year insurance.
Details
Expected completion date is June 2025.
Property Features
- 5 bedrooms
- 4 bathrooms
- 404m² Build size
- 808m² Plot size
- Swimming Pool
- Private Pool
- Garden
- Gated
- Terrace: 235 Msq.
- Solarium: Yes
- Number of Parking Spaces: 2
- Beach: 350 Meters
- Views: Sea
- Near Schools
- Near Commercial Center
- Location: Coastal
- Useable Build Space: 202 Msq.
- Air Conditioning: Pre-Installed
- Under-Build / Basement
- Double Bedrooms: 5
- WC: 2
EPC Rating
| Energy Rating Scale |
|---|
| A |
| B |
| C |
| D |
| E |
| F |
| G |
Costing Breakdown
Standard form of payment
Reservation deposit
3,000€
Remainder of deposit to 10%
162,000€
Final Payment of 90% on completion
1,485,000€
Property Purchase Expenses
Property price
1,650,000€
Transfer tax 8%
132,000€
Notary fees (approx)
600€
Land registry fees (approx)
600€
Legal fees (approx)
1,500€
* Transfer tax is based on the sale value or the cadastral value whichever is the highest.
** The information above is displayed as a guide only.
Mortgage Calculator
Similar Properties
Spanish Property News & Updates by Spain Property Portal.com
In Spain, two primary taxes are associated with property purchases: IVA (Value Added Tax) and ITP (Property Transfer Tax). IVA, typically applicable to new constructions, stands at 10% of the property's value. On the other hand, ITP, levied on resale properties, varies between regions but generally ranges from 6% to 10%.
Spain Property Portal is an online platform that has revolutionized the way people buy and sell real estate in Spain.
In Spain, mortgages, known as "hipotecas," are common, and the market has seen significant growth and evolution.


