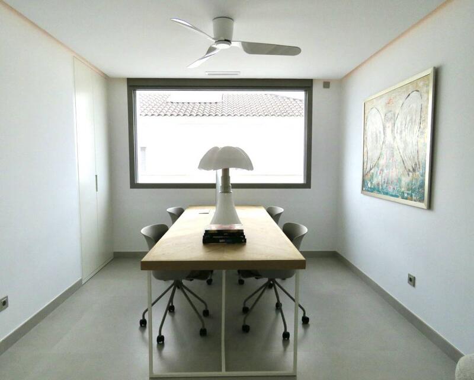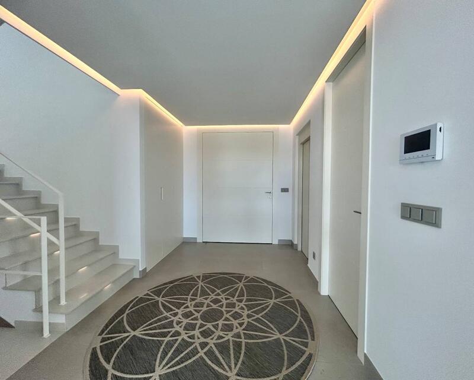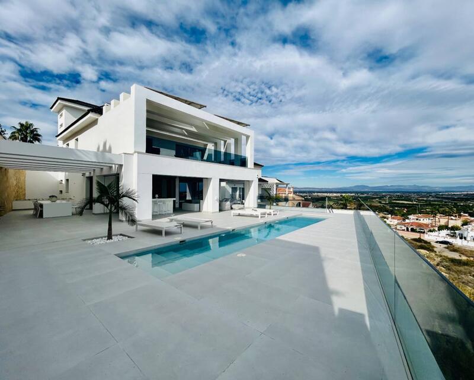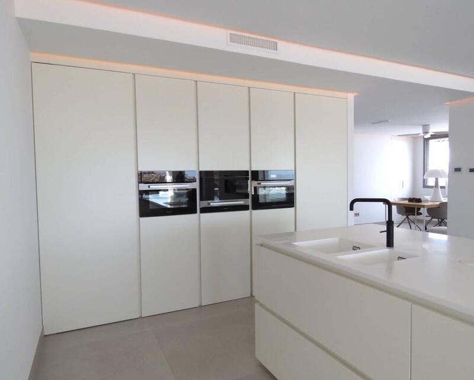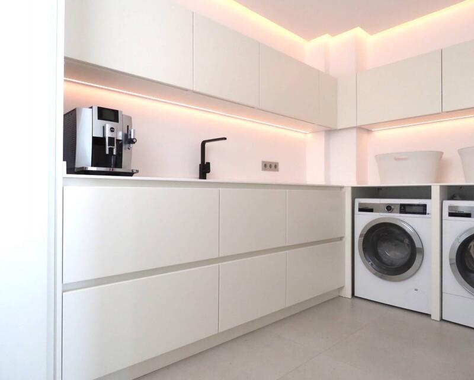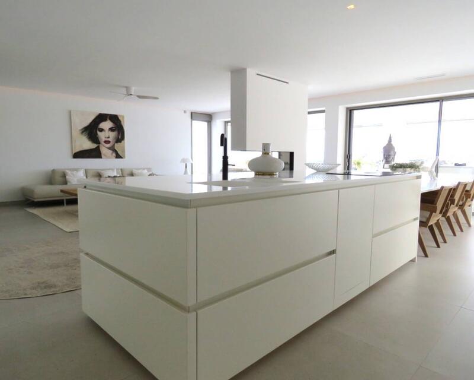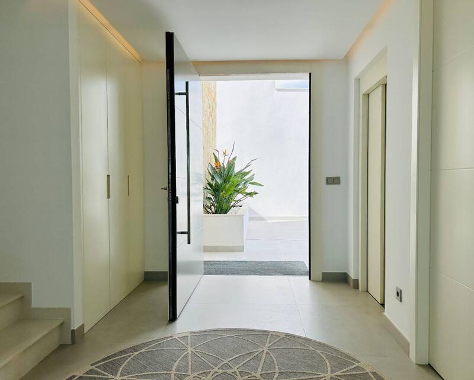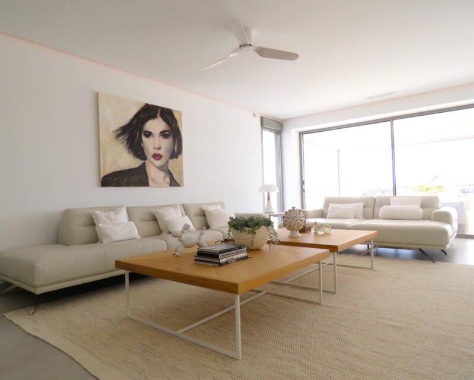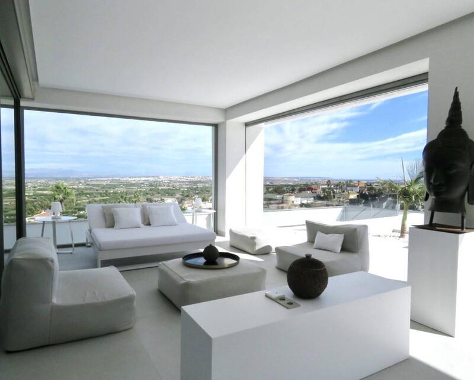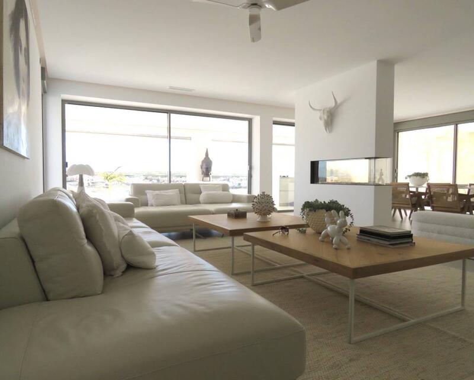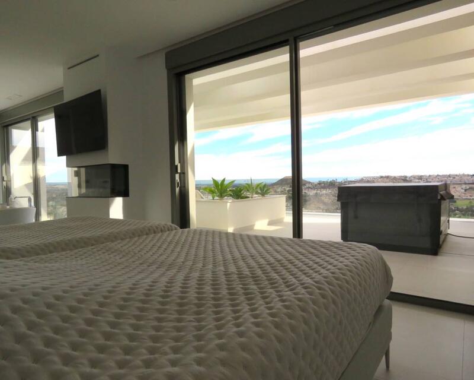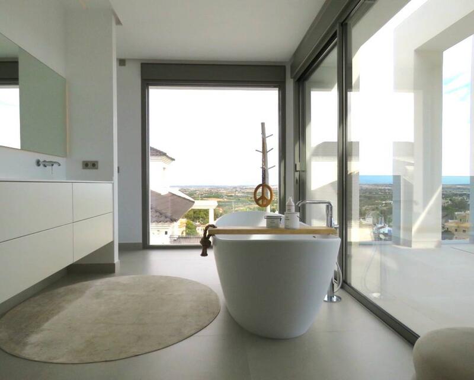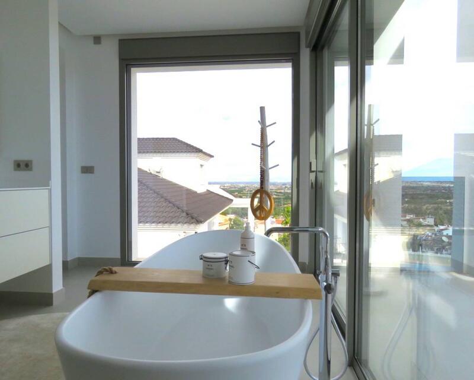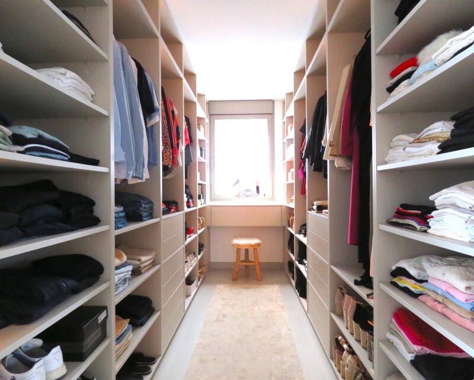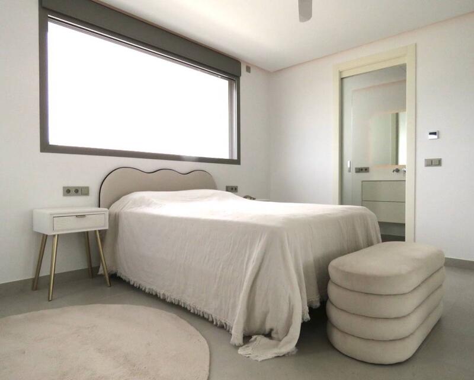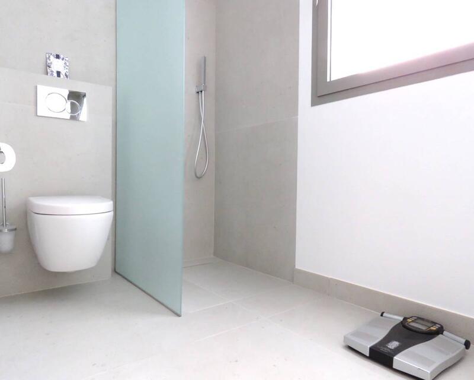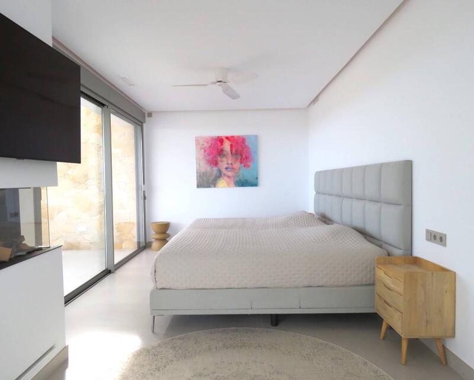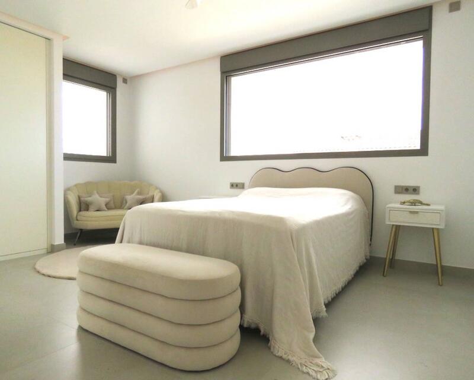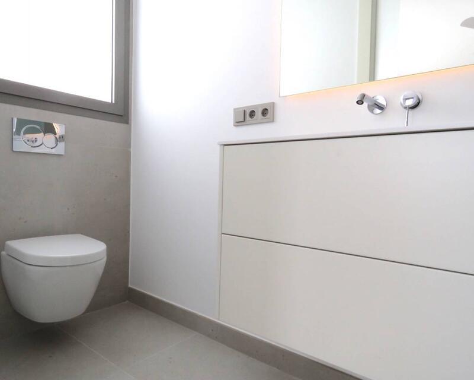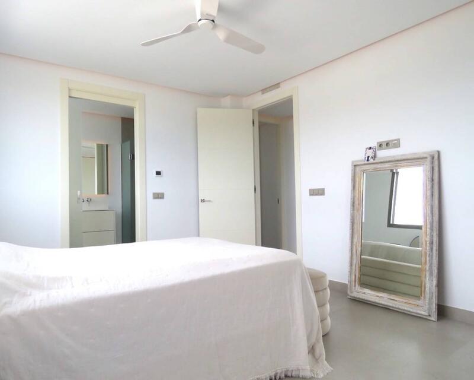Make an Enquiry About This Property
Ref: 682005
Property marketed by Girasol Assen B54983077

Your Name:
Email Address:
Telephone Nº:
By checking this box, we will pass your query on to up to five other Estate Agents who have similar properties to this.
How can we help you?:
Welcome to this extraordinary fully finished and impeccably furnished design villa, where luxury meets cutting-edge technology. Every detail of this residence has been meticulously chosen, ensuring a living experience of unparalleled comfort and sophistication.
Spanning a total of 564.39 square meters, the villa stands on an expansive plot of 864 square meters, providing ample space for privacy and outdoor enjoyment. The property boasts 4 bedrooms and 4 bathrooms, offering a spacious and comfortable retreat for its residents.
As you enter the villa, you are greeted by a seamlessly integrated open-plan layout on the ground floor. This level features a state-of-the-art kitchen, a stylish living and dining area, a practical utility area, and a covered terrace for al fresco dining and relaxation.
Venturing to the first floor, you'll discover three elegantly appointed bedrooms, each with its own en-suite bathroom. The entire house is equipped with underfloor heating, ensuring a cozy ambiance throughout. LED lights illuminate every corner, enhancing the modern aesthetic.
The garage level, designed for the automotive enthusiast, accommodates up to 8 cars, complemented by an entertainment area for gatherings and leisure. A fourth bedroom and bathroom provide additional convenience on this level. A sophisticated elevator effortlessly transports you from the garage to the top level, offering a seamless transition between the different spaces.
This villa embraces sustainability with a solar panel installation, contributing to energy efficiency and environmental consciousness. The outdoor area is a true oasis, featuring a 12x2 pool, private terraces, and an outdoor kitchenmdash;a perfect setting for relaxation and entertainment.
The kitchen is a testament to the highest specifications, ensuring a culinary experience that matches the overall excellence of the villa. Full domotica integration adds a touch of smart living, allowing you to control various aspects of your home with ease.
Spanning a total of 564.39 square meters, the villa stands on an expansive plot of 864 square meters, providing ample space for privacy and outdoor enjoyment. The property boasts 4 bedrooms and 4 bathrooms, offering a spacious and comfortable retreat for its residents.
As you enter the villa, you are greeted by a seamlessly integrated open-plan layout on the ground floor. This level features a state-of-the-art kitchen, a stylish living and dining area, a practical utility area, and a covered terrace for al fresco dining and relaxation.
Venturing to the first floor, you'll discover three elegantly appointed bedrooms, each with its own en-suite bathroom. The entire house is equipped with underfloor heating, ensuring a cozy ambiance throughout. LED lights illuminate every corner, enhancing the modern aesthetic.
The garage level, designed for the automotive enthusiast, accommodates up to 8 cars, complemented by an entertainment area for gatherings and leisure. A fourth bedroom and bathroom provide additional convenience on this level. A sophisticated elevator effortlessly transports you from the garage to the top level, offering a seamless transition between the different spaces.
This villa embraces sustainability with a solar panel installation, contributing to energy efficiency and environmental consciousness. The outdoor area is a true oasis, featuring a 12x2 pool, private terraces, and an outdoor kitchenmdash;a perfect setting for relaxation and entertainment.
The kitchen is a testament to the highest specifications, ensuring a culinary experience that matches the overall excellence of the villa. Full domotica integration adds a touch of smart living, allowing you to control various aspects of your home with ease.
Property Features
- 4 bedrooms
- 4 bathrooms
- 564m² Build size
- 864m² Plot size
- Swimming Pool
Costing Breakdown
Standard form of payment
Reservation deposit
3,000€
Remainder of deposit to 10%
176,900€
Final Payment of 90% on completion
1,619,100€
Property Purchase Expenses
Property price
1,799,000€
Transfer tax 8%
143,920€
Notary fees (approx)
600€
Land registry fees (approx)
600€
Legal fees (approx)
1,500€
* Transfer tax is based on the sale value or the cadastral value whichever is the highest.
** The information above is displayed as a guide only.
Mortgage Calculator
Spanish Property News & Updates by Spain Property Portal.com
In Spain, two primary taxes are associated with property purchases: IVA (Value Added Tax) and ITP (Property Transfer Tax). IVA, typically applicable to new constructions, stands at 10% of the property's value. On the other hand, ITP, levied on resale properties, varies between regions but generally ranges from 6% to 10%.
Spain Property Portal is an online platform that has revolutionized the way people buy and sell real estate in Spain.
In Spain, mortgages, known as "hipotecas," are common, and the market has seen significant growth and evolution.


