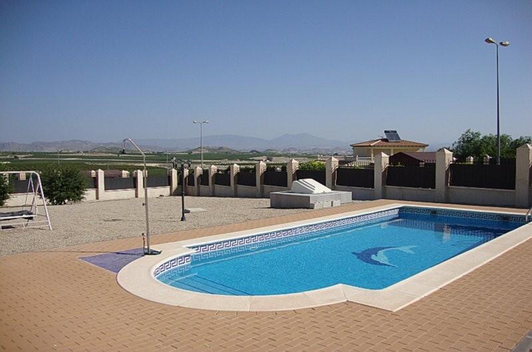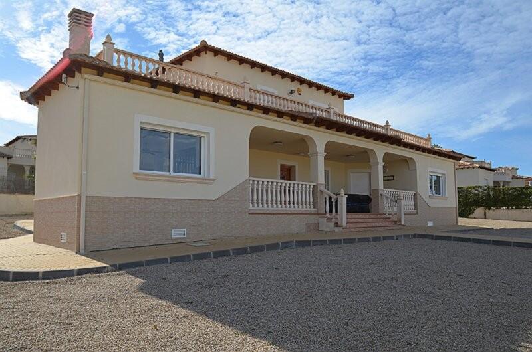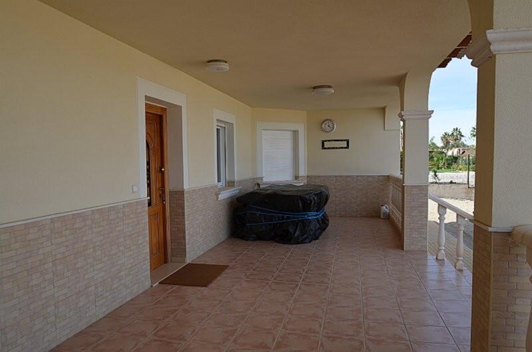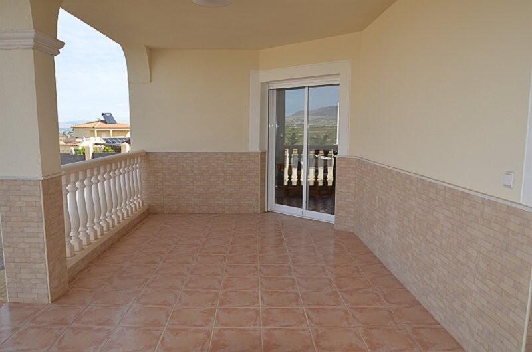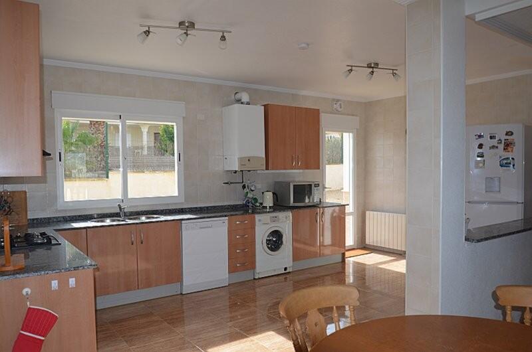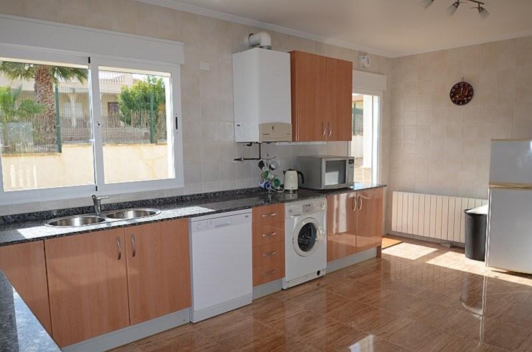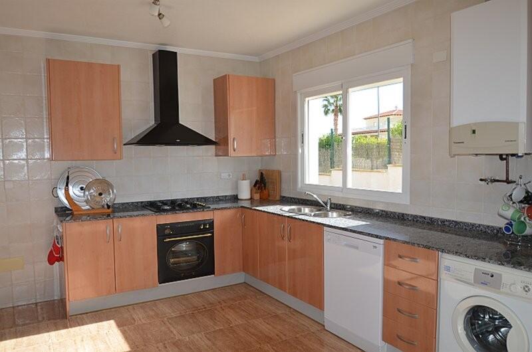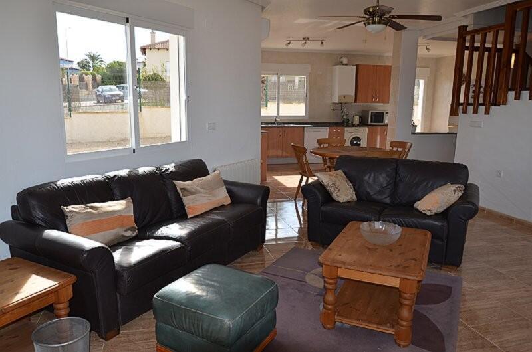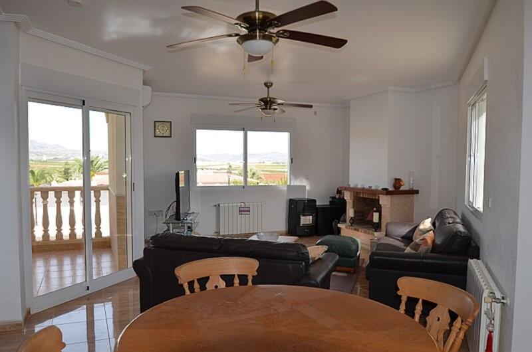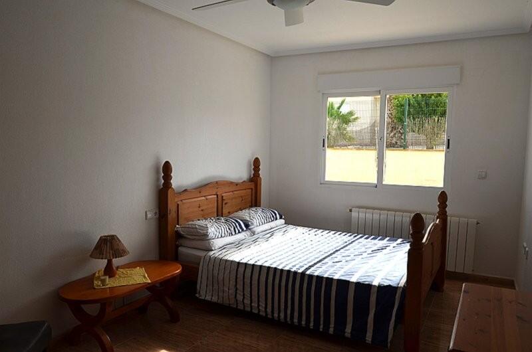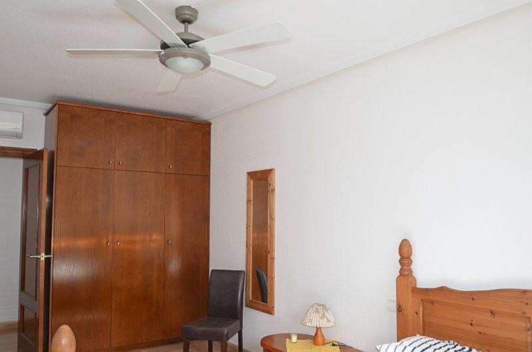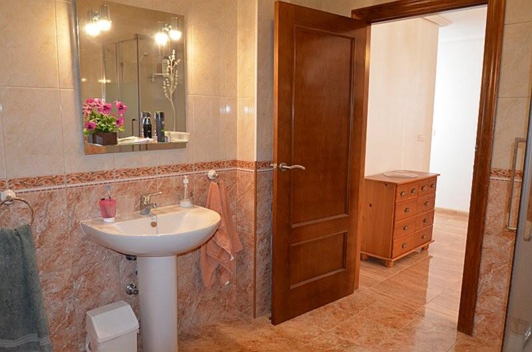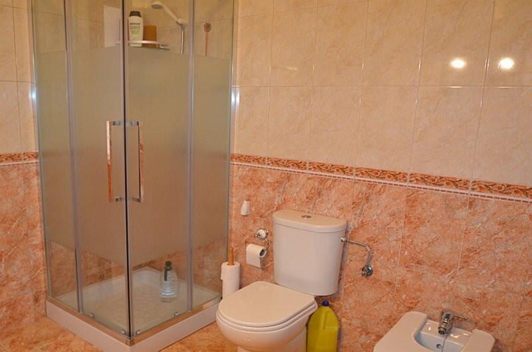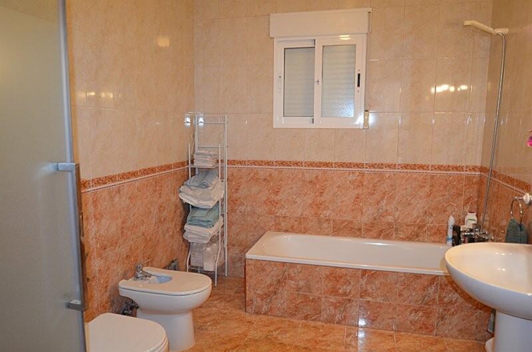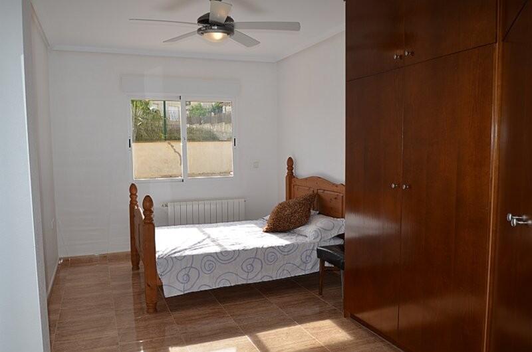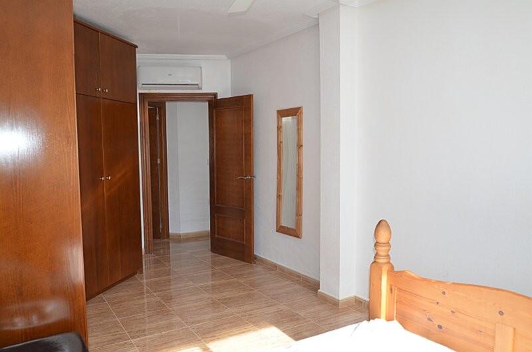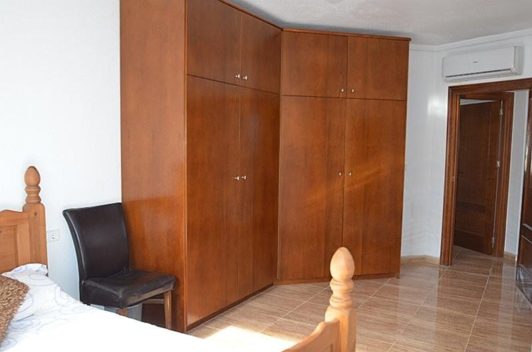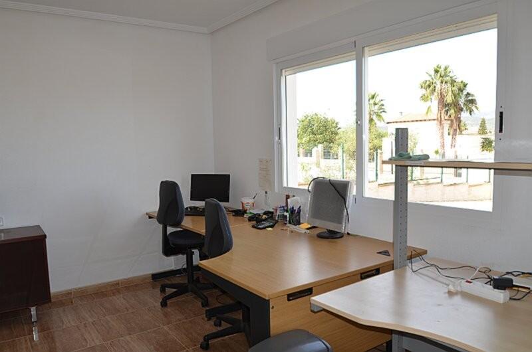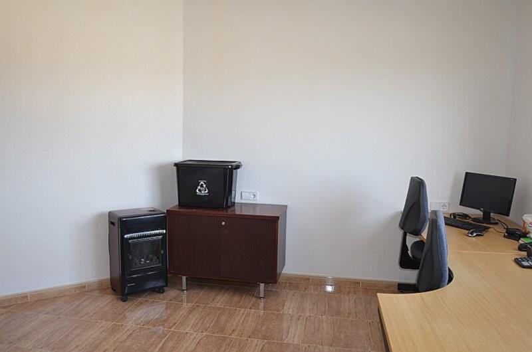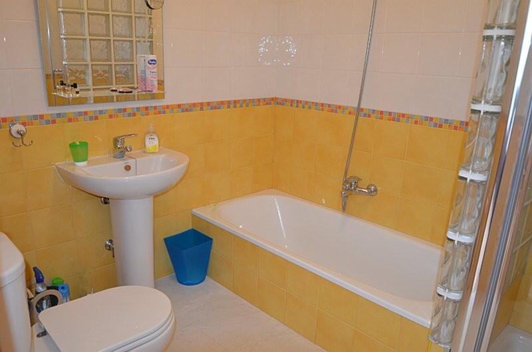Make an Enquiry About This Property
Ref: QPMS-CAB-(Villa Bosier) CDR1BOS
Property marketed by Quattro Property Management Spain SL


Your Name:
Email Address:
Telephone Nº:
By checking this box, we will pass your query on to up to five other Estate Agents who have similar properties to this.
How can we help you?:
€20,000 - PRICE REDUCTION
Detached, fully furnished, 2 storey, 4 bedroom, 3 bathroom villa, located on a prestigious development close to local amenities at Campos del Rio.
Mains gas central heating and full air conditioning.
The distance to the village is 2.5 km offering bars, restaurants, banks, medical centre and a small supermarket.
Access to the villa is via an electric pedestrian gate with intercom or remote controlled vehicle gate.
Ground Floor:
In the spacious hallway there a magnificent staircase with wooden ballustrades leading to the first floor master suite. The hallway leads to the ground floor accommodation.
Open Plan Lounge / Diner / Kitchen (45 m2)
Lounge / Dining area with feature fireplace and patio doors leading out to a spacious covered terrace. Hot / Cold air conditioning. Ample space for table and chairs.
2 ceiling fans with intergral light.
Kitchen area is fitted with a range of base and wall units, granite worktops, electric oven, gas hob with extractor over, 2 x fridge / freezer, microwave, dishwasher, washing machine and rear door to garden.
Family Bathroom comprising WC, pedestal basin, bidet, bath with shower over and separate shower cubicle.
Bedroom 1 (15.64 m2) – King / twin room (currently used as dining room).
Hot / Cold air conditioning. Ceiling fan with integral light.
Bedroom 2 (15.7 m2) King / twin room. Hot / Cold air conditioning. Ceiling Fan with Integral light.
Bedroom 3 (13.05 m2) King / twin room fitted with Hot / Cold air conditioning.
Ensuite to Bedroom 3 – comprising shower cubicle, bath with shower over, pedestal basin and WC.
Family Shower Room (5.11 m2) comprising shower, WC, Bidet and two pedestal basins.
The magnificent staircase leads from the hall to the first floor. Door to roof solarium with stunning views.
First Floor:
Stairs lead to a landing where there are 2 separate exit doors to the wrap around terrace offering 360 degree views.
Master Bedroom 1 (20 m2) Super King / King / Twin room with a range of fitted wardrobes. Hot / cold air conditioning and patio doors leading to the roof solarium.
En-suite Bathroom to Master comprising a large shower, bath with shower over, WC and 2 pedestal basins.
Outside:
Totally fenced / walled plot which is a blank canvas to be landsacped to the new owners taste.
8 x 4m Swimming pool
Covered terrace with magnificent shaded seating / dining area.
Fibre Optic broadband
Satellite TV
Intercom Access
Electric Shutters
Roof Solarium
Security Locks on all windows
Detached, fully furnished, 2 storey, 4 bedroom, 3 bathroom villa, located on a prestigious development close to local amenities at Campos del Rio.
Mains gas central heating and full air conditioning.
The distance to the village is 2.5 km offering bars, restaurants, banks, medical centre and a small supermarket.
Access to the villa is via an electric pedestrian gate with intercom or remote controlled vehicle gate.
Ground Floor:
In the spacious hallway there a magnificent staircase with wooden ballustrades leading to the first floor master suite. The hallway leads to the ground floor accommodation.
Open Plan Lounge / Diner / Kitchen (45 m2)
Lounge / Dining area with feature fireplace and patio doors leading out to a spacious covered terrace. Hot / Cold air conditioning. Ample space for table and chairs.
2 ceiling fans with intergral light.
Kitchen area is fitted with a range of base and wall units, granite worktops, electric oven, gas hob with extractor over, 2 x fridge / freezer, microwave, dishwasher, washing machine and rear door to garden.
Family Bathroom comprising WC, pedestal basin, bidet, bath with shower over and separate shower cubicle.
Bedroom 1 (15.64 m2) – King / twin room (currently used as dining room).
Hot / Cold air conditioning. Ceiling fan with integral light.
Bedroom 2 (15.7 m2) King / twin room. Hot / Cold air conditioning. Ceiling Fan with Integral light.
Bedroom 3 (13.05 m2) King / twin room fitted with Hot / Cold air conditioning.
Ensuite to Bedroom 3 – comprising shower cubicle, bath with shower over, pedestal basin and WC.
Family Shower Room (5.11 m2) comprising shower, WC, Bidet and two pedestal basins.
The magnificent staircase leads from the hall to the first floor. Door to roof solarium with stunning views.
First Floor:
Stairs lead to a landing where there are 2 separate exit doors to the wrap around terrace offering 360 degree views.
Master Bedroom 1 (20 m2) Super King / King / Twin room with a range of fitted wardrobes. Hot / cold air conditioning and patio doors leading to the roof solarium.
En-suite Bathroom to Master comprising a large shower, bath with shower over, WC and 2 pedestal basins.
Outside:
Totally fenced / walled plot which is a blank canvas to be landsacped to the new owners taste.
8 x 4m Swimming pool
Covered terrace with magnificent shaded seating / dining area.
Fibre Optic broadband
Satellite TV
Intercom Access
Electric Shutters
Roof Solarium
Security Locks on all windows
Property Features
- View Video Tour
- 4 bedrooms
- 3 bathrooms
- 193m² Build size
- 2,000m² Plot size
- Swimming Pool
- Hot Water Gas
- Microwave
- Washing Machine
- Dishwasher
- Oven
- Security Bars
- Private swimming pool
- Central heating gas
- Built in wardrobes
- Equipped kitchen
- Tiled floors
- Roof solarium
- Attic
- Automatic gate
- Extractor
- Fans - Ceiling
- Shower
- Shower over Bath
- Remote Controlled Vehicular Access
- Granite Countertops
- Appliances Untested by Agent
- Fridge / Freezer
- Fibre Internet
- Covered Terrace
- Air Conditioning - Lounge
- Air Conditioning - Bedroom
- Furnished - Fully
- Garden - Fenced
- Garden - Walled
- Hob - Gas
- Appliances Included
- Shutters - Electric
Costing Breakdown
Standard form of payment
Reservation deposit
3,000€
Remainder of deposit to 10%
21,995€
Final Payment of 90% on completion
224,955€
Property Purchase Expenses
Property price
249,950€
Transfer tax 8%
19,996€
Notary fees (approx)
600€
Land registry fees (approx)
600€
Legal fees (approx)
1,500€
* Transfer tax is based on the sale value or the cadastral value whichever is the highest.
** The information above is displayed as a guide only.
Mortgage Calculator
Spanish Property News & Updates by Spain Property Portal.com
In Spain, two primary taxes are associated with property purchases: IVA (Value Added Tax) and ITP (Property Transfer Tax). IVA, typically applicable to new constructions, stands at 10% of the property's value. On the other hand, ITP, levied on resale properties, varies between regions but generally ranges from 6% to 10%.
Spain Property Portal is an online platform that has revolutionized the way people buy and sell real estate in Spain.
In Spain, mortgages, known as "hipotecas," are common, and the market has seen significant growth and evolution.


