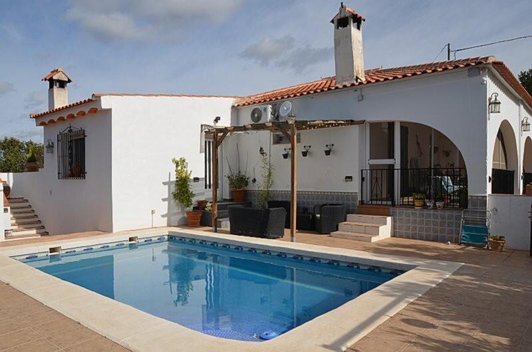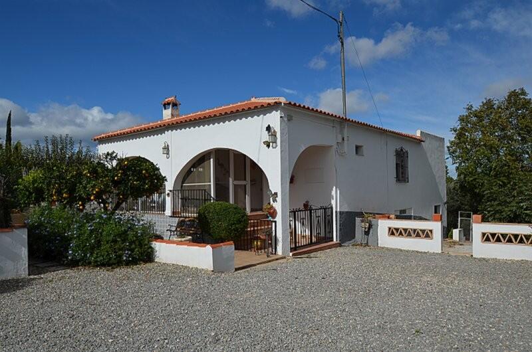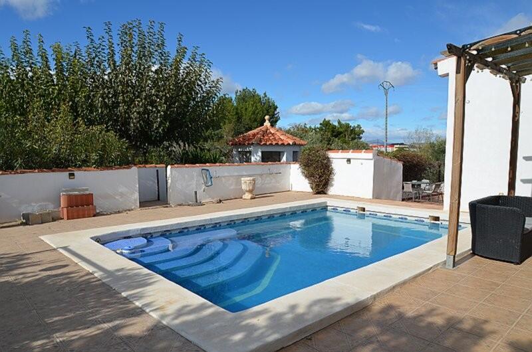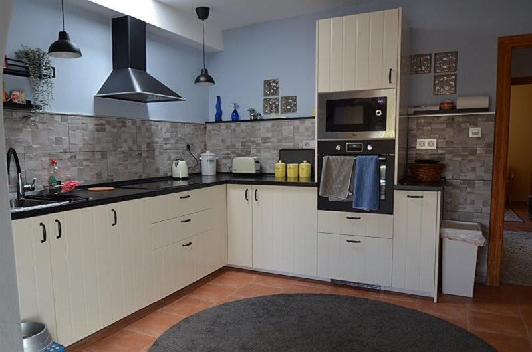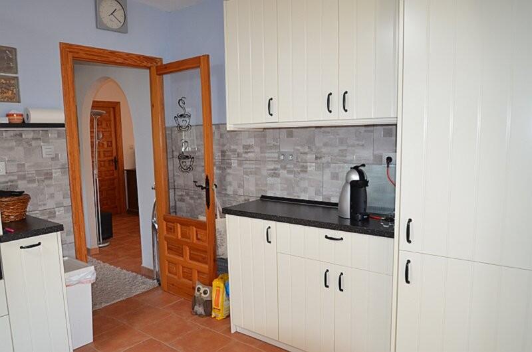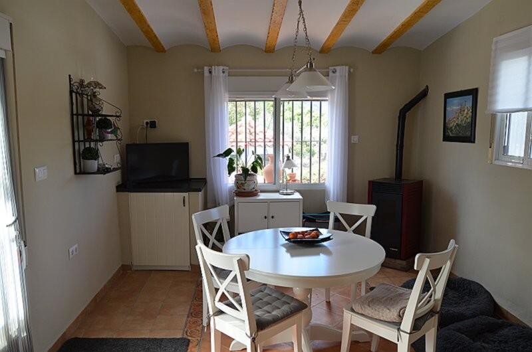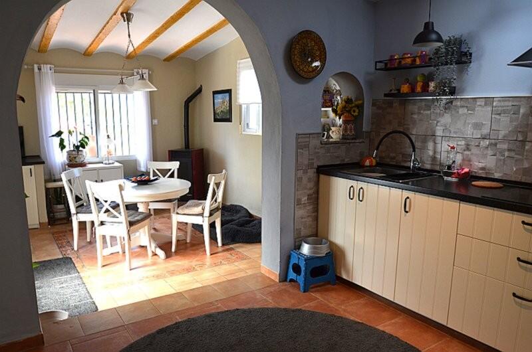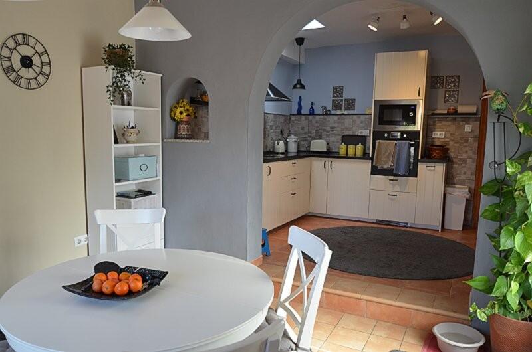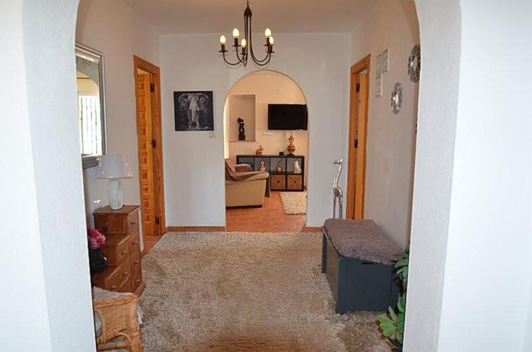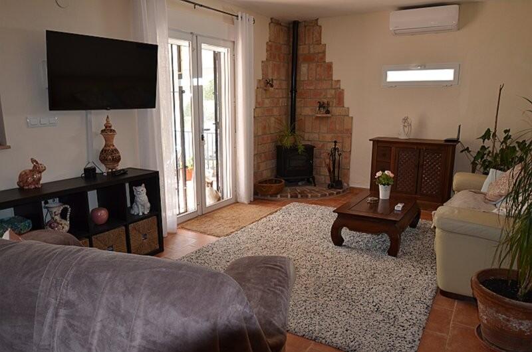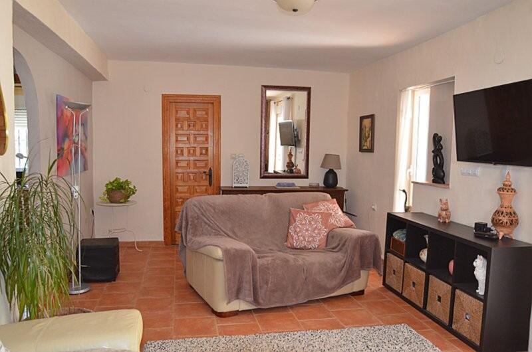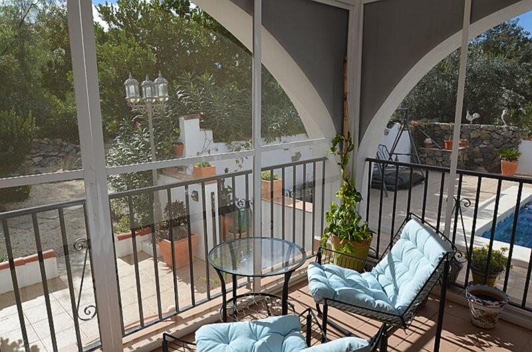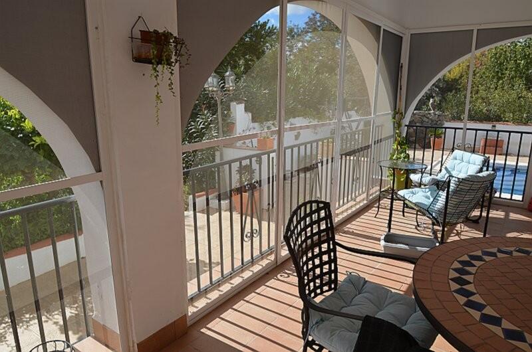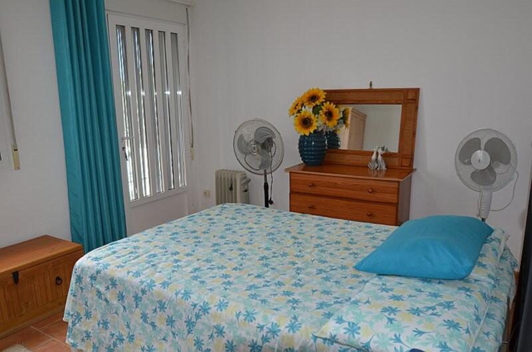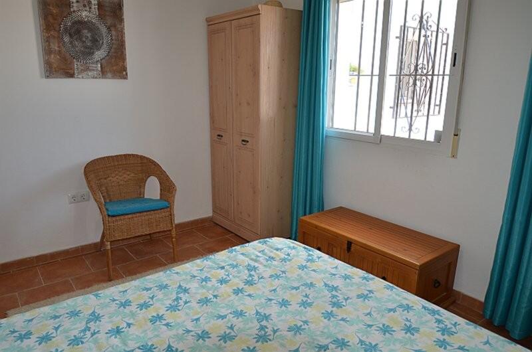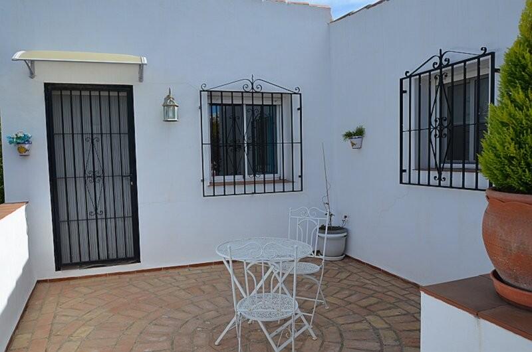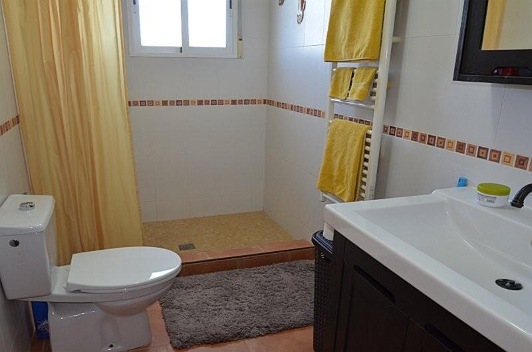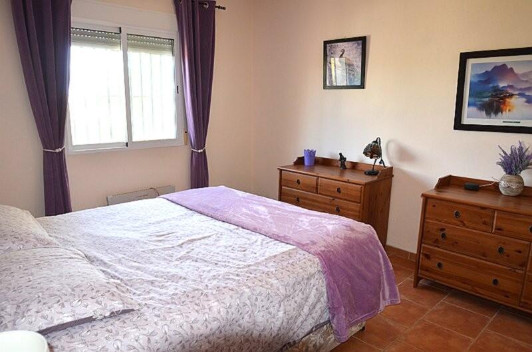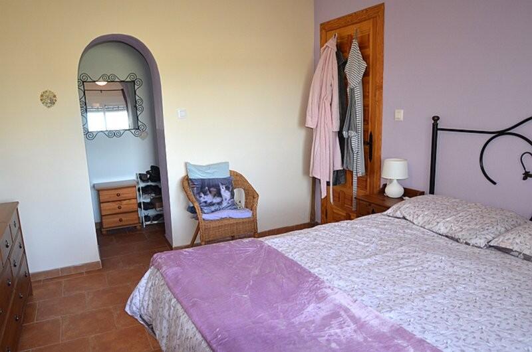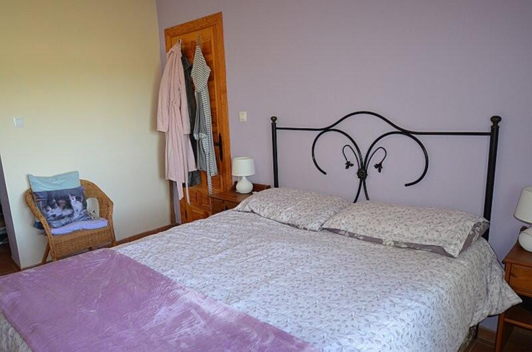Make an Enquiry About This Property
Ref: QD-QPMS-CAB-(Villa Olive) CEH1OLI
Property marketed by Quattro Property Management Spain SL
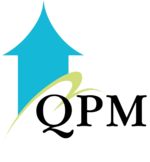

Your Name:
Email Address:
Telephone Nº:
By checking this box, we will pass your query on to up to five other Estate Agents who have similar properties to this.
How can we help you?:
Country House with 3 bedrooms and 2 bathrooms swimming pool, covered terrace and garden.
Set in a quiet location, but only 5 minutes by car to the centre of Cehegin which is a vibrant market town and has many local amenities, including a medical centre, supermarkets, banks, bars, and restaurants.
Fully fenced/walled gardens, bedroom terrace and swimming pool compliment this house.
Access to the house and garden is via a remote-control vehicle gate.
Ground Floor
Open Plan Kitchen Diner
Kitchen (3.61 x 2.97m) - fitted with a range of floor and wall units, induction hob, extractor over, oven & microwave and fridge /freezer.
Dining Room (3.91 x 3.61m – fitted with pellet burner and storage cupboard where the washing machine is plumbed.
Spacious hallway leads to
Lounge (6.73m x 4m) - a spacious room fitted with log burner for the cooler months. The log burner has electric operated fan to distribute the heat. Doors to large terrace which is screened with insect nets. Hot / cold air conditioning.
Bathroom 1 – comprising large walk-in shower, vanity unit with integral basin and WC. The LED lights automatically illuminate when the door is opened. Heated towel rail.
Bathroom 2 – comprising large walk-in shower, WC and vanity unit with integral basin. Heated towel rail.
Bedroom 1 (4 x 3.52m) – double room with door to outside terrace.
Bedroom 2 (4 x 3.10m) – large double room with walk in storage room. Ceiling fan with integral light.
Bedroom 3 (3.62 x 2.95m) – smaller double room (currently used as an office) with built in wardrobe.
Outside
Swimming Pool 4m x 6m
Vehicle Access
Insect nets
Security Bars
Covered Porch
Low Maintenance Gardens
Olive Trees
Storage rooms at the rear underneath the main house
Mains water and electricity
Satellite TV & Internet Available
Set in a quiet location, but only 5 minutes by car to the centre of Cehegin which is a vibrant market town and has many local amenities, including a medical centre, supermarkets, banks, bars, and restaurants.
Fully fenced/walled gardens, bedroom terrace and swimming pool compliment this house.
Access to the house and garden is via a remote-control vehicle gate.
Ground Floor
Open Plan Kitchen Diner
Kitchen (3.61 x 2.97m) - fitted with a range of floor and wall units, induction hob, extractor over, oven & microwave and fridge /freezer.
Dining Room (3.91 x 3.61m – fitted with pellet burner and storage cupboard where the washing machine is plumbed.
Spacious hallway leads to
Lounge (6.73m x 4m) - a spacious room fitted with log burner for the cooler months. The log burner has electric operated fan to distribute the heat. Doors to large terrace which is screened with insect nets. Hot / cold air conditioning.
Bathroom 1 – comprising large walk-in shower, vanity unit with integral basin and WC. The LED lights automatically illuminate when the door is opened. Heated towel rail.
Bathroom 2 – comprising large walk-in shower, WC and vanity unit with integral basin. Heated towel rail.
Bedroom 1 (4 x 3.52m) – double room with door to outside terrace.
Bedroom 2 (4 x 3.10m) – large double room with walk in storage room. Ceiling fan with integral light.
Bedroom 3 (3.62 x 2.95m) – smaller double room (currently used as an office) with built in wardrobe.
Outside
Swimming Pool 4m x 6m
Vehicle Access
Insect nets
Security Bars
Covered Porch
Low Maintenance Gardens
Olive Trees
Storage rooms at the rear underneath the main house
Mains water and electricity
Satellite TV & Internet Available
Property Features
- View Video Tour
- 3 bedrooms
- 2 bathrooms
- 125m² Build size
- 2,609m² Plot size
- Swimming Pool
- Microwave
- Washing Machine
- Pellet Stove
- Terrace
- Hot Water Electric
- Security Bars
- Private swimming pool
- Built in wardrobes
- Equipped kitchen
- Tiled floors
- Automatic gate
- Extractor
- Country Garden
- Remote Controlled Vehicular Access
- Log Burner
- Enclosed Terrace
- Appliances Untested by Agent
- Fridge / Freezer
- Covered Terrace
- Air Conditioning - Lounge
- Fly Screens
- Garden - Fenced
- Garden - Walled
- Appliances Included
- Trees - Olive
- Shower - Walk-In
- Hob - Induction
Costing Breakdown
Standard form of payment
Reservation deposit
3,000€
Remainder of deposit to 10%
16,995€
Final Payment of 90% on completion
179,955€
Property Purchase Expenses
Property price
199,950€
Transfer tax 8%
15,996€
Notary fees (approx)
600€
Land registry fees (approx)
600€
Legal fees (approx)
1,500€
* Transfer tax is based on the sale value or the cadastral value whichever is the highest.
** The information above is displayed as a guide only.
Mortgage Calculator
Spanish Property News & Updates by Spain Property Portal.com
In Spain, two primary taxes are associated with property purchases: IVA (Value Added Tax) and ITP (Property Transfer Tax). IVA, typically applicable to new constructions, stands at 10% of the property's value. On the other hand, ITP, levied on resale properties, varies between regions but generally ranges from 6% to 10%.
Spain Property Portal is an online platform that has revolutionized the way people buy and sell real estate in Spain.
In Spain, mortgages, known as "hipotecas," are common, and the market has seen significant growth and evolution.


