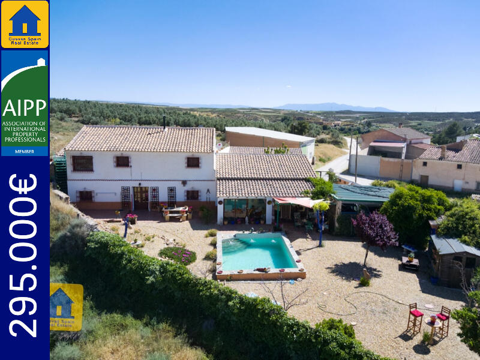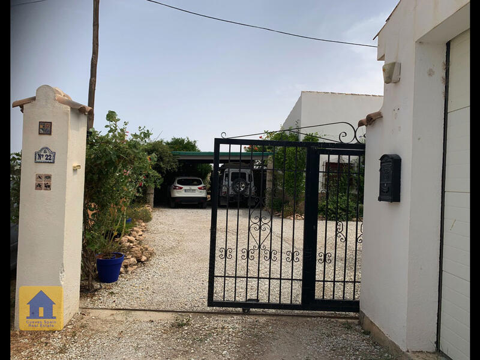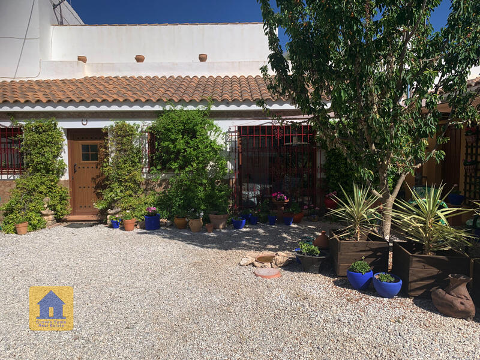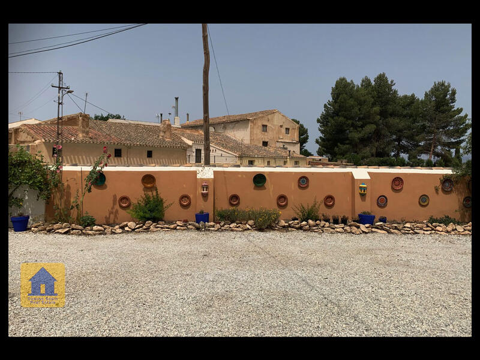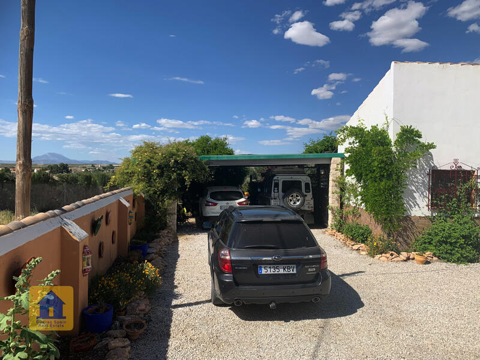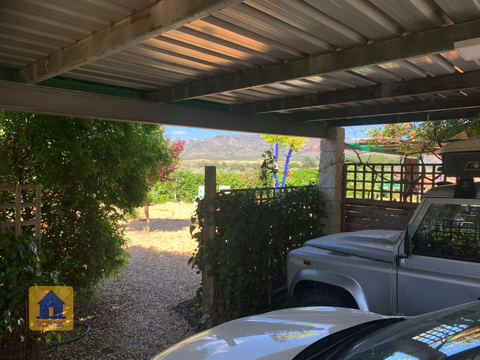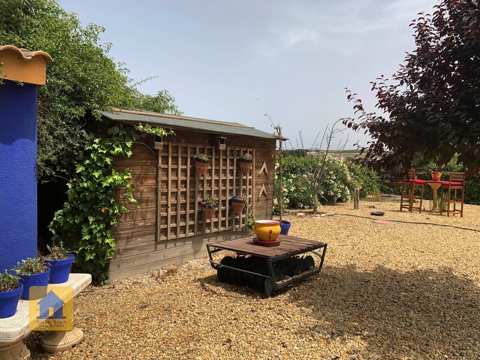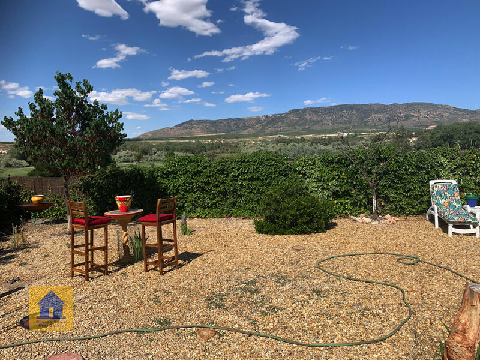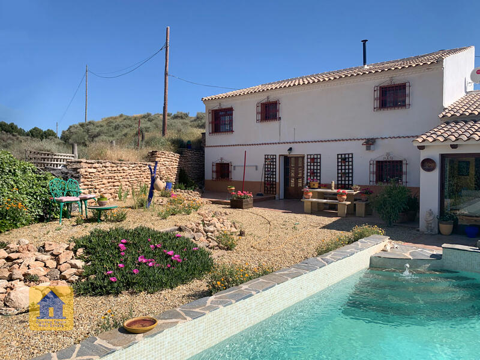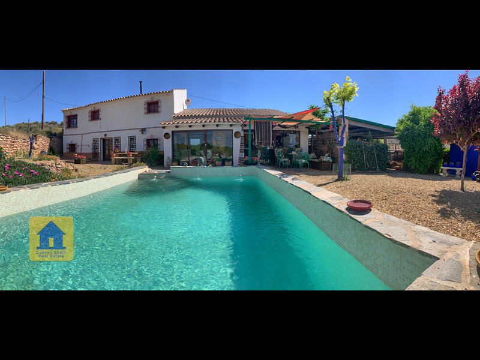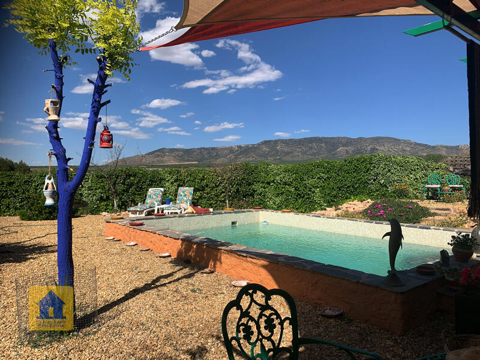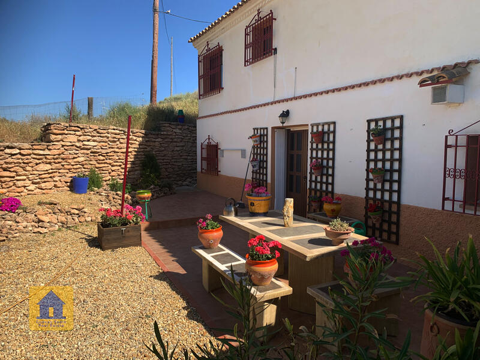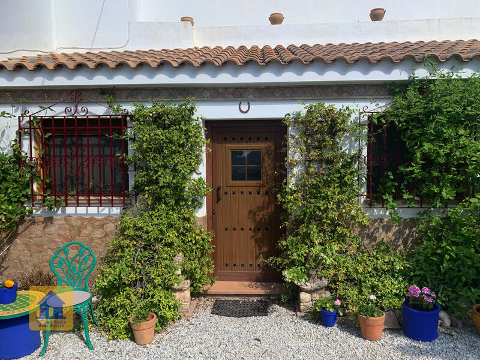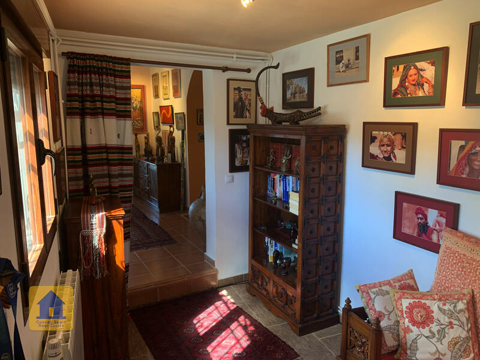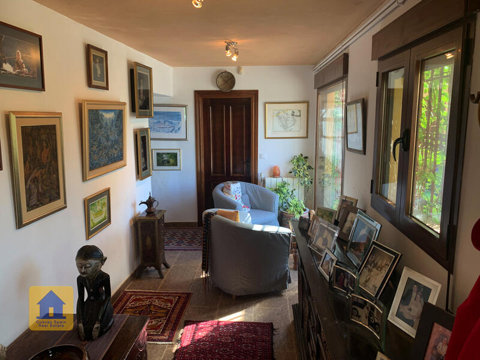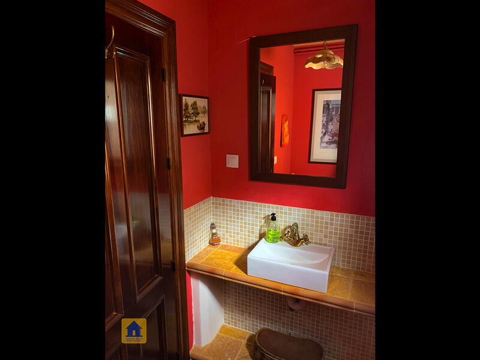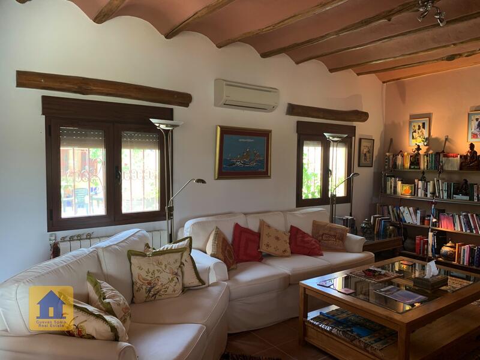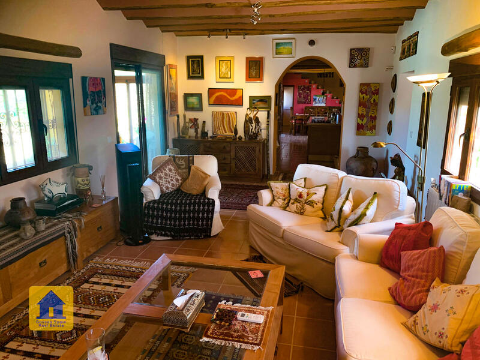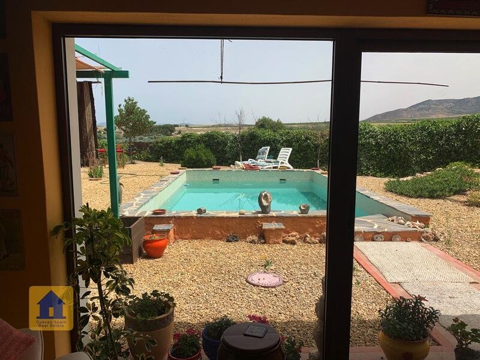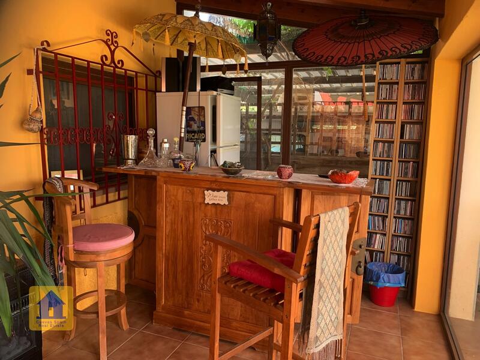Make an Enquiry About This Property
Ref: cs2102
Property marketed by Cuevas Spain
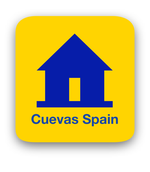

Your Name:
Email Address:
Telephone Nº:
By checking this box, we will pass your query on to up to five other Estate Agents who have similar properties to this.
How can we help you?:
Cortijo Cave-House Janis in El Margen
This property is a stunning gem in the beautiful pastoral countryside of the Andalusian hamlet of El Margen. This Casa-Cueva has been impeccably and artistically designed by its current owners. There is a front garden with a carport, the garage and a back garden with in-ground swimming pool. The gardens and house are fully fenced and private. There is also a 360° vistapoint with a threshing floor and a field of 40 olive trees.
The large front yard includes a 2-car carport and shaded sitting area. The garage has lots of wall shelving and is adjoined by a utility room that houses an oil heater which provides central heating to wall radiators throughout the house. You can pass through the carport to the private back garden with views of the countryside, pool with natural slate edging, pool pump house, garden shed and three delightful sitting areas. The front and back yards are planted with Rosa banksiae, Judas tree, ivy, geranium, agapanthus, honeysuckle, jasmine, wysteria, a cherry tree and an ornamental plum tree.
Entering the house, you arrive in a spacious front hall with two sitting areas and a half bathroom for guests. To the left is the outbuild part of the house with wood beams and yeso ceilings. The living room is spacious, comfortable and bright. A veranda opens onto the back garden through sliding double glazed doors and features a custom teak wood bar for entertaining. The large, modern kitchen is exquisitely outfitted and finished. From the kitchen, a hallway leads to the cave suites. There is an indoor dining area that opens out onto an outdoor dining patio in the back garden. A wood stove is placed between the kitchen and dining area so that its stove pipe heats the master bedroom above. The laundry room is fully equipped and has wall to wall cabinets. A staircase leads up to the master bedroom with its stunning en-suite bathroom that features a vast tiled shower and a bathtub brilliantly positioned to overlook the countryside. A door from the bedroom opens out onto a small roof terrace with a shaded sitting spot and a path up to the threshing circle and the vistapoint bench to view peaceful sunsets over the Altiplano. Beyond the threshing circle is the olive grove.
To the right of the front hall, one enters the cave part of the house. There are two cave suites, each with its own sitting room, double bedroom, wardrobe, and beautifully appointed ensuite bathroom (one with a skylight). The sitting rooms convert into bedrooms for extra guests. Between the suites is an office and an entertainment snug. The cave lighting is thoughtfully chosen. The office, snug and the two suites also receive sunlight from the front windows.
The house is tastefully tiled throughout. It is sold fully furnished with high quality furniture imported from Indonesia and India, including solid teak pieces. The property is impeccably maintained and you can move into this gorgeous home right away.
This property is 500m to the main road and access is good. The town of Cullar is a 5 minute drive with shops, restaurants, bars, banks and a veterinarian. The small city of Baza is a 25 minute drive with more amenities and a regional hospital. Cullar has a beautiful municipal recreation park with two swimming pools. The area offers great hiking and mountain biking. There are pristine turquoise lakes within 45 minutes.
Bedrooms - 3-5
Bathrooms - 3,5
Furniture - Most furniture is included.
Water - connected
Electricity - connected
Sewage - 2 septic tanks
Internet - connected
Built - 205 m2
Superficie - 759 m2
Title Deed - present
Land Register - present
You are welcome to visit us. Our office is located in the center of the village of Huescar. We will give you the best service and information about properties in the Altiplano de Granada. We also help you obtain a NIE number and open a bank account. Contact us anytime for a viewing. When possible, we also offer walk-in and weekend viewings.
This property is a stunning gem in the beautiful pastoral countryside of the Andalusian hamlet of El Margen. This Casa-Cueva has been impeccably and artistically designed by its current owners. There is a front garden with a carport, the garage and a back garden with in-ground swimming pool. The gardens and house are fully fenced and private. There is also a 360° vistapoint with a threshing floor and a field of 40 olive trees.
The large front yard includes a 2-car carport and shaded sitting area. The garage has lots of wall shelving and is adjoined by a utility room that houses an oil heater which provides central heating to wall radiators throughout the house. You can pass through the carport to the private back garden with views of the countryside, pool with natural slate edging, pool pump house, garden shed and three delightful sitting areas. The front and back yards are planted with Rosa banksiae, Judas tree, ivy, geranium, agapanthus, honeysuckle, jasmine, wysteria, a cherry tree and an ornamental plum tree.
Entering the house, you arrive in a spacious front hall with two sitting areas and a half bathroom for guests. To the left is the outbuild part of the house with wood beams and yeso ceilings. The living room is spacious, comfortable and bright. A veranda opens onto the back garden through sliding double glazed doors and features a custom teak wood bar for entertaining. The large, modern kitchen is exquisitely outfitted and finished. From the kitchen, a hallway leads to the cave suites. There is an indoor dining area that opens out onto an outdoor dining patio in the back garden. A wood stove is placed between the kitchen and dining area so that its stove pipe heats the master bedroom above. The laundry room is fully equipped and has wall to wall cabinets. A staircase leads up to the master bedroom with its stunning en-suite bathroom that features a vast tiled shower and a bathtub brilliantly positioned to overlook the countryside. A door from the bedroom opens out onto a small roof terrace with a shaded sitting spot and a path up to the threshing circle and the vistapoint bench to view peaceful sunsets over the Altiplano. Beyond the threshing circle is the olive grove.
To the right of the front hall, one enters the cave part of the house. There are two cave suites, each with its own sitting room, double bedroom, wardrobe, and beautifully appointed ensuite bathroom (one with a skylight). The sitting rooms convert into bedrooms for extra guests. Between the suites is an office and an entertainment snug. The cave lighting is thoughtfully chosen. The office, snug and the two suites also receive sunlight from the front windows.
The house is tastefully tiled throughout. It is sold fully furnished with high quality furniture imported from Indonesia and India, including solid teak pieces. The property is impeccably maintained and you can move into this gorgeous home right away.
This property is 500m to the main road and access is good. The town of Cullar is a 5 minute drive with shops, restaurants, bars, banks and a veterinarian. The small city of Baza is a 25 minute drive with more amenities and a regional hospital. Cullar has a beautiful municipal recreation park with two swimming pools. The area offers great hiking and mountain biking. There are pristine turquoise lakes within 45 minutes.
Bedrooms - 3-5
Bathrooms - 3,5
Furniture - Most furniture is included.
Water - connected
Electricity - connected
Sewage - 2 septic tanks
Internet - connected
Built - 205 m2
Superficie - 759 m2
Title Deed - present
Land Register - present
You are welcome to visit us. Our office is located in the center of the village of Huescar. We will give you the best service and information about properties in the Altiplano de Granada. We also help you obtain a NIE number and open a bank account. Contact us anytime for a viewing. When possible, we also offer walk-in and weekend viewings.
Property Features
- 4 bedrooms
- 3 bathrooms
- 205m² Build size
- 759m² Plot size
- Swimming Pool
- immaculate condition
- tastefully decorated
- full of character
- garden
- terrace
- garage
- parking
Costing Breakdown
Standard form of payment
Reservation deposit
3,000€
Remainder of deposit to 10%
26,500€
Final Payment of 90% on completion
265,500€
Property Purchase Expenses
Property price
295,000€
Transfer tax 10%
29,500€
Notary fees (approx)
600€
Land registry fees (approx)
600€
Legal fees (approx)
1,500€
* Transfer tax is based on the sale value or the cadastral value whichever is the highest.
** The information above is displayed as a guide only.
Mortgage Calculator
Spanish Property News & Updates by Spain Property Portal.com
In Spain, two primary taxes are associated with property purchases: IVA (Value Added Tax) and ITP (Property Transfer Tax). IVA, typically applicable to new constructions, stands at 10% of the property's value. On the other hand, ITP, levied on resale properties, varies between regions but generally ranges from 6% to 10%.
Spain Property Portal is an online platform that has revolutionized the way people buy and sell real estate in Spain.
In Spain, mortgages, known as "hipotecas," are common, and the market has seen significant growth and evolution.


