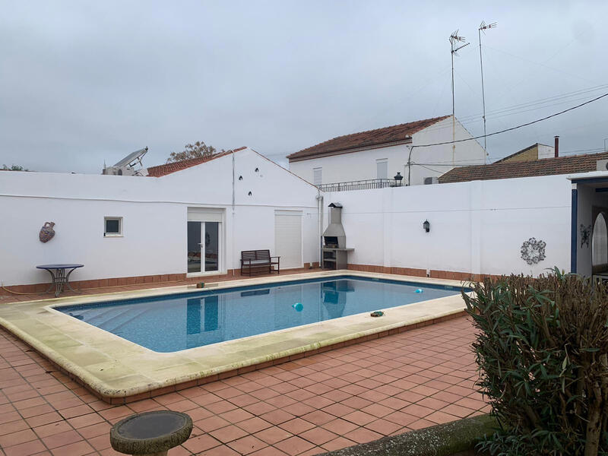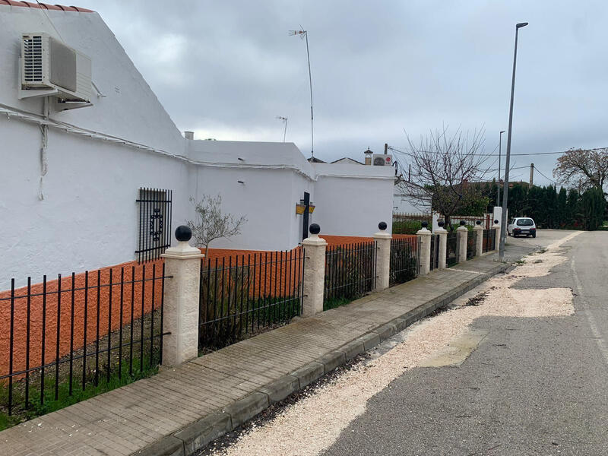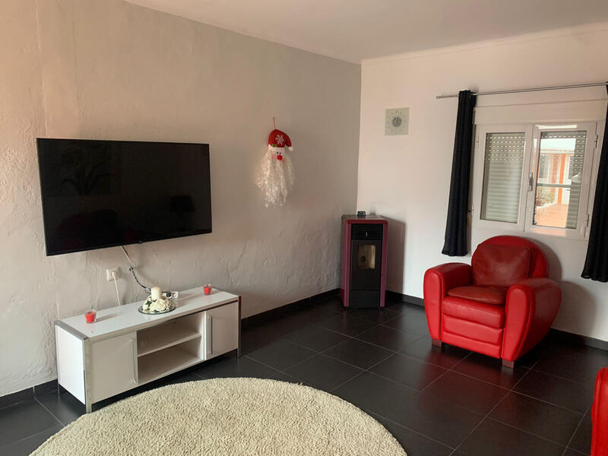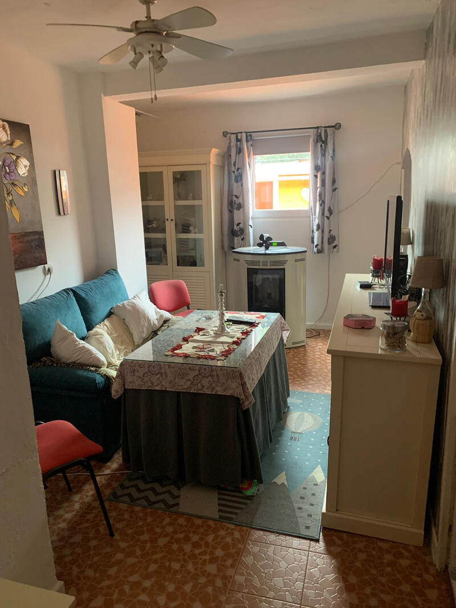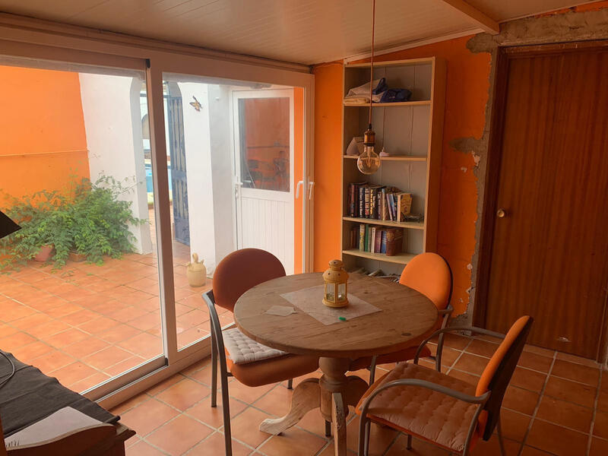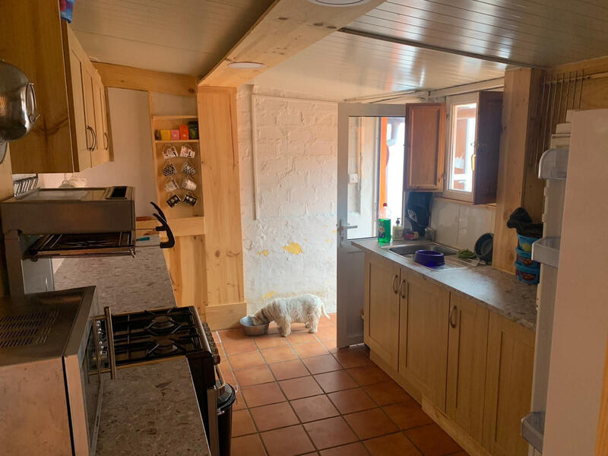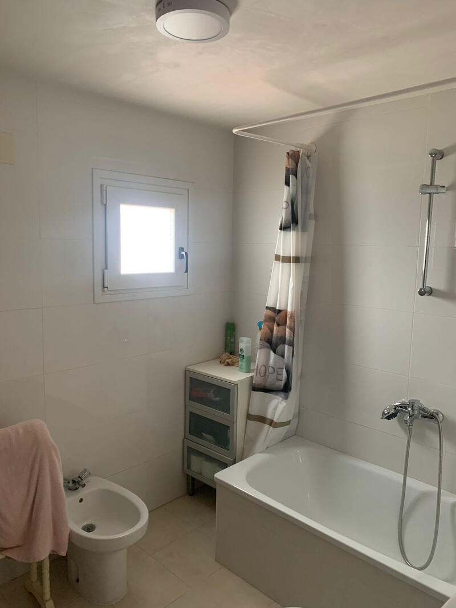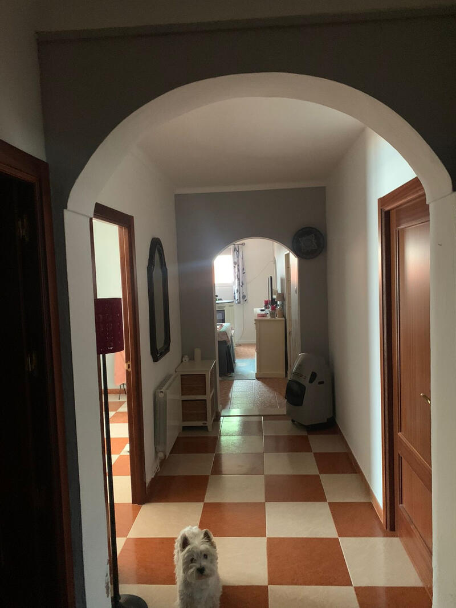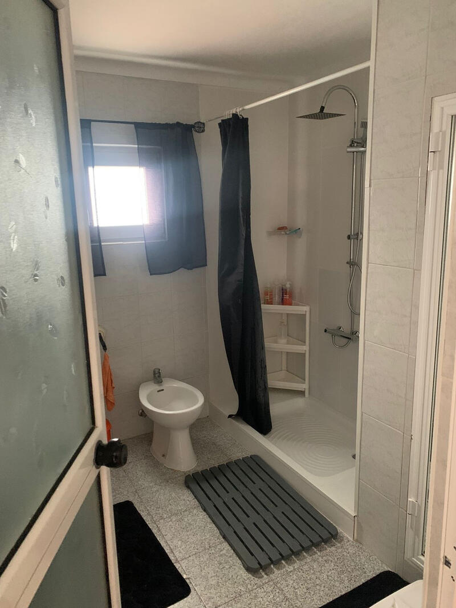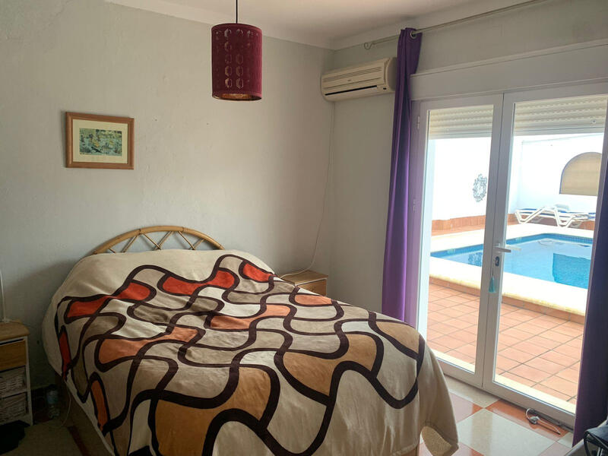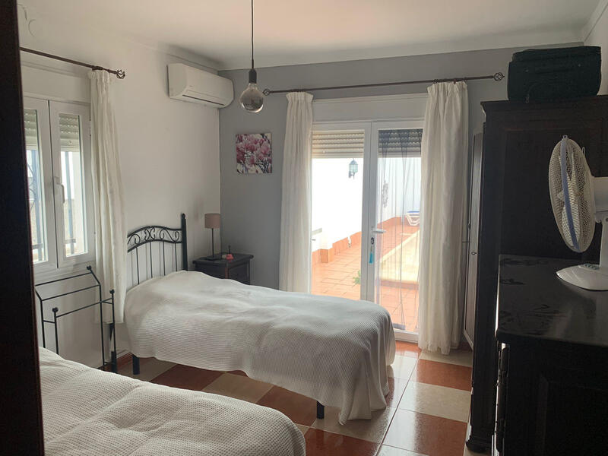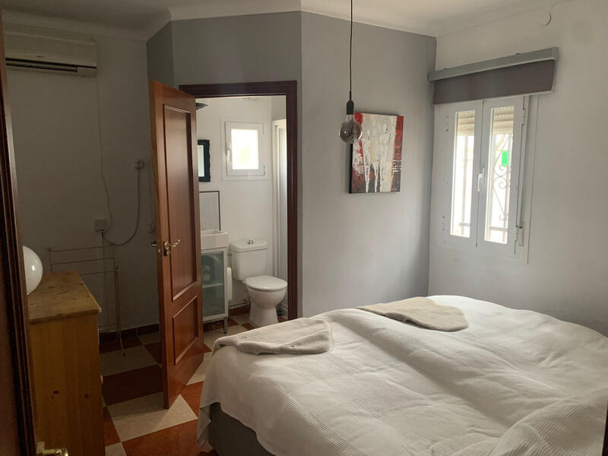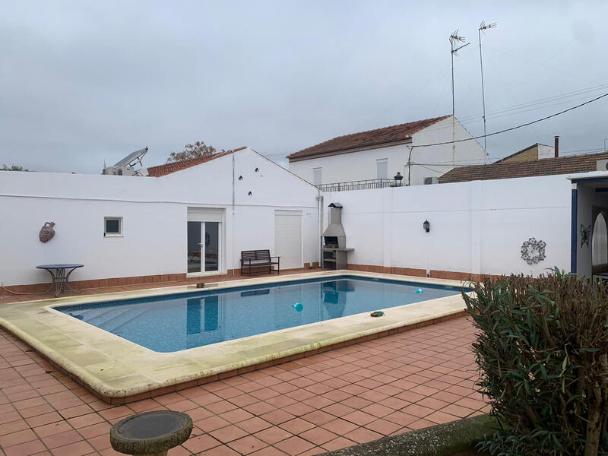Make an Enquiry About This Property
Ref: R4209529
Property marketed by Sunsoka Property


Your Name:
Email Address:
Telephone Nº:
By checking this box, we will pass your query on to up to five other Estate Agents who have similar properties to this.
How can we help you?:
Located in the Small village of Isla Redonda between Herera and Ecija close to the popular Town of Estepa
This very unusual village house is set on the edge of a small farming village, it has been modernised by the current owner over a period of 10 years and offers superb accommodation including a beautiful pool.
The house has 4 bedrooms (two en-suite) Family Shower room, 2 Lounges and a Separate Dining room.
The village is a small Andalusian farming community, set in peaceful surroundings (and without passing traffic, since it is set in a horseshoe off of the main road,) just over an hour from the coast, Seville and Granada, Cordoba is about 40 minutes in a car. Within the village are shops, school, bank, gym and community swimming pool together with a couple of bars that serve good local food.
The house.
This is a single storey property with all accommodation on one level with only a couple of small steps within the entire house.
Most things in this house come in two's! The entrance can either be via the formal double wooden doors into a small hall or via a single metal and glazed door into the long corridor, whichever you chose, the house will amaze in size.
At the front of the house are two double bedrooms, one with en-suite shower room (Shower, Basin and Toilet) air conditioning and window to the front, the other with patio doors to the pool area, a window to the front and air conditioning.
The Master bedroom also has direct access to the pool area (via patio doors) and an en-suite bathroom (Bath, with shower over, Bidet, Sink and toilet), off the en-suite is a walk-in wardrobe which also holds the Solar Hot water Storage tank and controls. The Master Bedroom also has air conditioning.
The Dining room is in the middle of the house and overlooks the side road; it has a modern eco Pellet burner fitted, which heats most of the house in the short winter months.
The archway from the dining room takes you to the Breakfast room with access to the Winter Kitchen, which has a good range of Base and Eyelevel units in a modern cream design under a ‘Sile-stone' black worktop. Within this kitchen is a genuine Gas fired Aga, bought new in Spain from a supplier in Marbella, this provides winter cooking and heating to the kitchen and breakfast room. It would be possible to install a back boiler to provide central heating. The kitchen has space for a Fridge Freezer and Microwave.
Down the long corridor you reach the Winter Lounge, with views to both the street and the patio, this room is heated by radiators and also has air conditioning.
Bedroom 4 is opposite the lounge and has built in cupboards and shelving and a window to the side.
The family shower room, contains a shower, Bidet, Basin and Toilet.
Moving outside via the rear access door, you enter the patio, off of which are doors and access to the following:
Summer Kitchen - fully fitted with base and eye-level units under a laminated worktop, in-set sink space for Gas cooker and Fridge Freezer. There is a feature fireplace which is not used and sealed.
Laundry - space and plumbing for a Dishwasher, Washing Machine under a laminated worktop and space for Tumble Dryer within a range of base units for storage. There is a separate wall mounted water heater.
Outside toilet - with basin and toilet.
Small garage - with direct access to the side road, space for and connections for the Gas bottles.
Arch to pool area.
Summer Seating area - with power and light, perfect for a summer evening.
Summer Lounge - this large room (nearly 55 Square Meters) This could be divided into extra accomodation for family or to rent, it has direct pool access via patio doors, air conditioning and free standing Log Fire, TV and Internet connections are in the room and makes a very good family gathering point.
Within the Pool area:
The 9 x 5 fully tiled below ground pool was installed about 6 years ago and has never caused any problems, it was built by the local builder, who has done much of the work on the house, it features corner built-in steps and ranges between 1.3 and 2 meters in depth.
the property has fibre optic internet connection 300 mb.
connected to mains water and electric.
has its own well for irrigation or the Pool.
Lots of potential as a business or a large family home.
This very unusual village house is set on the edge of a small farming village, it has been modernised by the current owner over a period of 10 years and offers superb accommodation including a beautiful pool.
The house has 4 bedrooms (two en-suite) Family Shower room, 2 Lounges and a Separate Dining room.
The village is a small Andalusian farming community, set in peaceful surroundings (and without passing traffic, since it is set in a horseshoe off of the main road,) just over an hour from the coast, Seville and Granada, Cordoba is about 40 minutes in a car. Within the village are shops, school, bank, gym and community swimming pool together with a couple of bars that serve good local food.
The house.
This is a single storey property with all accommodation on one level with only a couple of small steps within the entire house.
Most things in this house come in two's! The entrance can either be via the formal double wooden doors into a small hall or via a single metal and glazed door into the long corridor, whichever you chose, the house will amaze in size.
At the front of the house are two double bedrooms, one with en-suite shower room (Shower, Basin and Toilet) air conditioning and window to the front, the other with patio doors to the pool area, a window to the front and air conditioning.
The Master bedroom also has direct access to the pool area (via patio doors) and an en-suite bathroom (Bath, with shower over, Bidet, Sink and toilet), off the en-suite is a walk-in wardrobe which also holds the Solar Hot water Storage tank and controls. The Master Bedroom also has air conditioning.
The Dining room is in the middle of the house and overlooks the side road; it has a modern eco Pellet burner fitted, which heats most of the house in the short winter months.
The archway from the dining room takes you to the Breakfast room with access to the Winter Kitchen, which has a good range of Base and Eyelevel units in a modern cream design under a ‘Sile-stone' black worktop. Within this kitchen is a genuine Gas fired Aga, bought new in Spain from a supplier in Marbella, this provides winter cooking and heating to the kitchen and breakfast room. It would be possible to install a back boiler to provide central heating. The kitchen has space for a Fridge Freezer and Microwave.
Down the long corridor you reach the Winter Lounge, with views to both the street and the patio, this room is heated by radiators and also has air conditioning.
Bedroom 4 is opposite the lounge and has built in cupboards and shelving and a window to the side.
The family shower room, contains a shower, Bidet, Basin and Toilet.
Moving outside via the rear access door, you enter the patio, off of which are doors and access to the following:
Summer Kitchen - fully fitted with base and eye-level units under a laminated worktop, in-set sink space for Gas cooker and Fridge Freezer. There is a feature fireplace which is not used and sealed.
Laundry - space and plumbing for a Dishwasher, Washing Machine under a laminated worktop and space for Tumble Dryer within a range of base units for storage. There is a separate wall mounted water heater.
Outside toilet - with basin and toilet.
Small garage - with direct access to the side road, space for and connections for the Gas bottles.
Arch to pool area.
Summer Seating area - with power and light, perfect for a summer evening.
Summer Lounge - this large room (nearly 55 Square Meters) This could be divided into extra accomodation for family or to rent, it has direct pool access via patio doors, air conditioning and free standing Log Fire, TV and Internet connections are in the room and makes a very good family gathering point.
Within the Pool area:
The 9 x 5 fully tiled below ground pool was installed about 6 years ago and has never caused any problems, it was built by the local builder, who has done much of the work on the house, it features corner built-in steps and ranges between 1.3 and 2 meters in depth.
the property has fibre optic internet connection 300 mb.
connected to mains water and electric.
has its own well for irrigation or the Pool.
Lots of potential as a business or a large family home.
Property Features
- 5 bedrooms
- 4 bathrooms
- 310m² Build size
- 1,000m² Plot size
- Swimming Pool
- Pool - Private
- Utilities - Electricity
- Utilities - Drinkable Water
Costing Breakdown
Standard form of payment
Reservation deposit
3,000€
Remainder of deposit to 10%
12,995€
Final Payment of 90% on completion
143,955€
Property Purchase Expenses
Property price
159,950€
Transfer tax 10%
15,995€
Notary fees (approx)
600€
Land registry fees (approx)
600€
Legal fees (approx)
1,500€
* Transfer tax is based on the sale value or the cadastral value whichever is the highest.
** The information above is displayed as a guide only.
Mortgage Calculator
Similar Properties
Spanish Property News & Updates by Spain Property Portal.com
In Spain, two primary taxes are associated with property purchases: IVA (Value Added Tax) and ITP (Property Transfer Tax). IVA, typically applicable to new constructions, stands at 10% of the property's value. On the other hand, ITP, levied on resale properties, varies between regions but generally ranges from 6% to 10%.
Spain Property Portal is an online platform that has revolutionized the way people buy and sell real estate in Spain.
In Spain, mortgages, known as "hipotecas," are common, and the market has seen significant growth and evolution.


