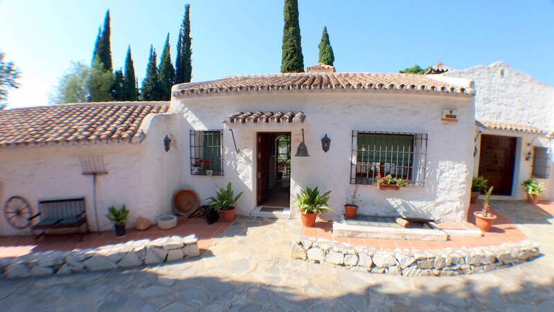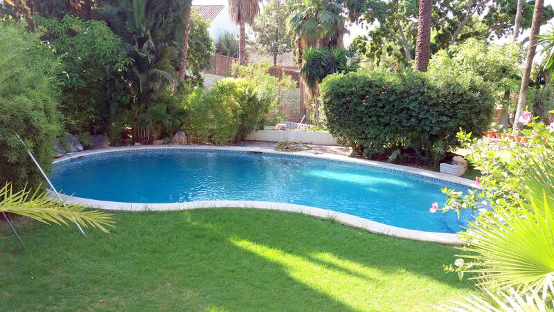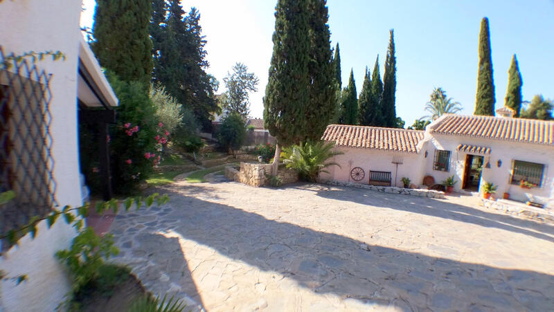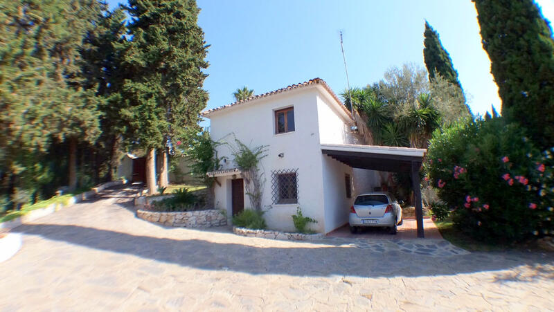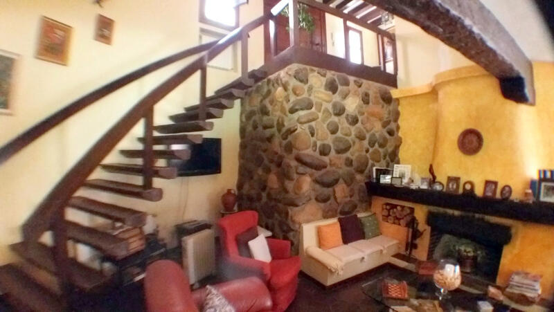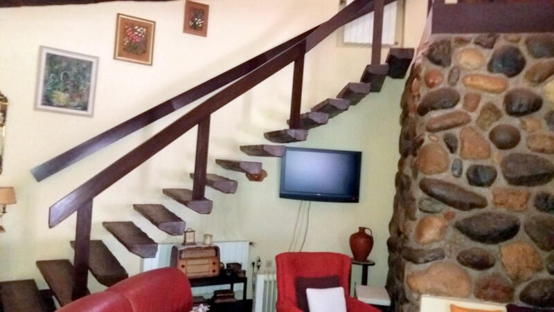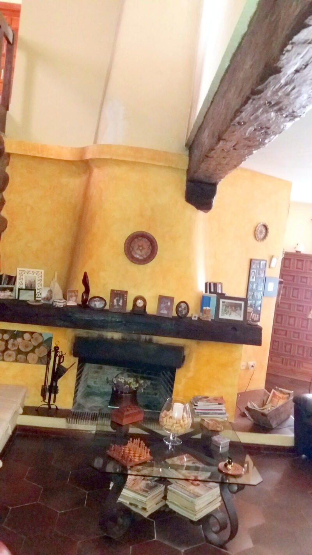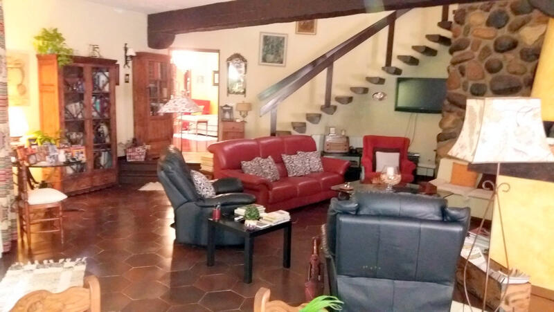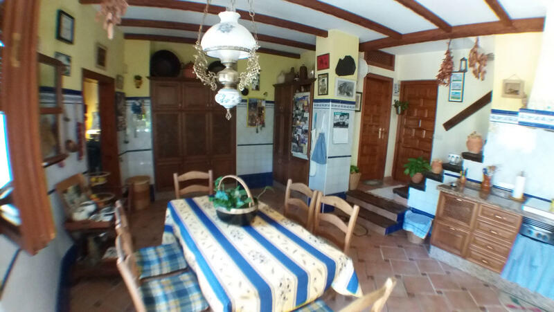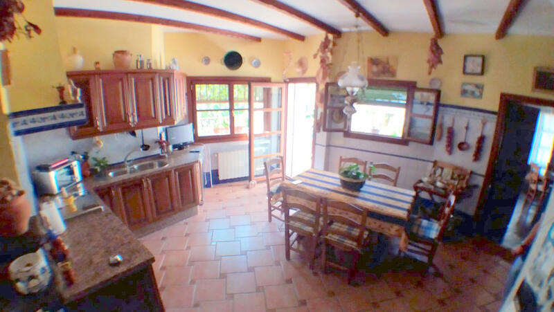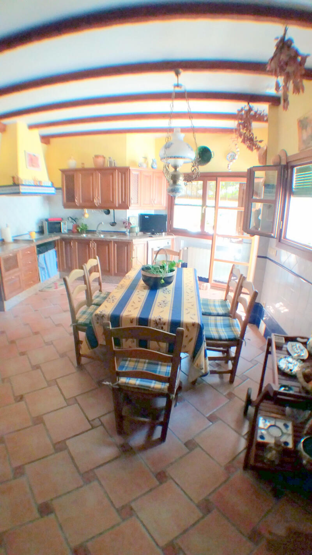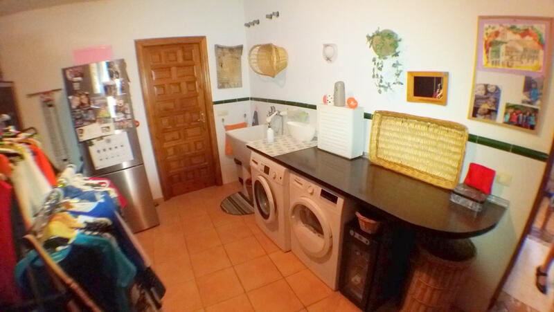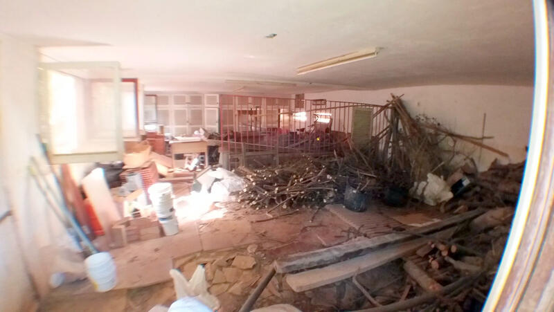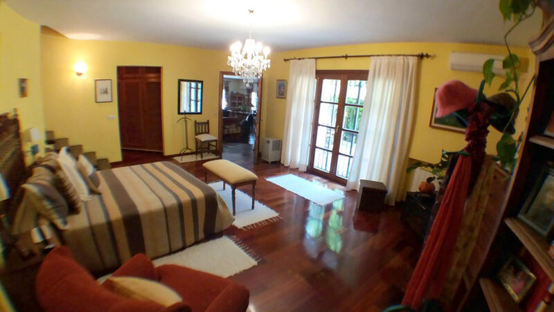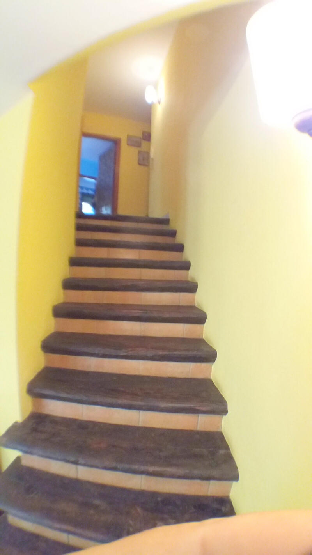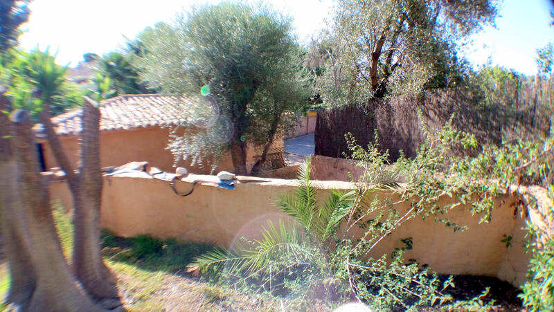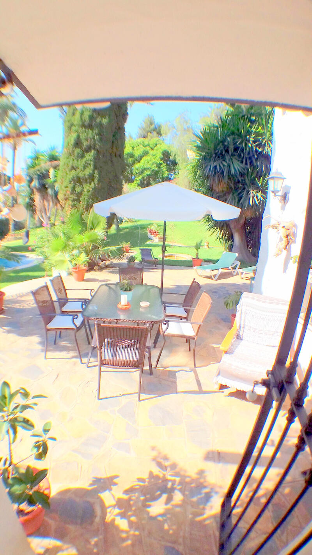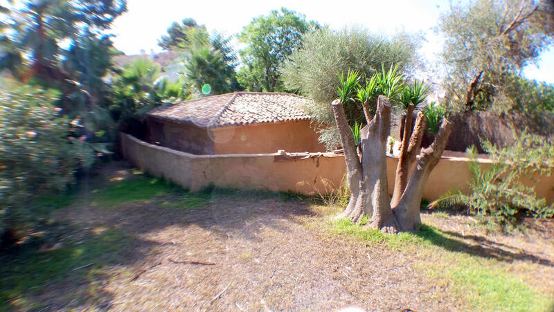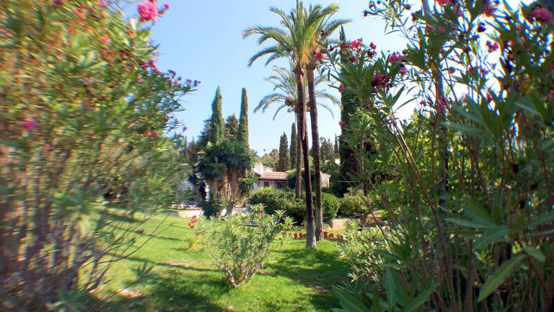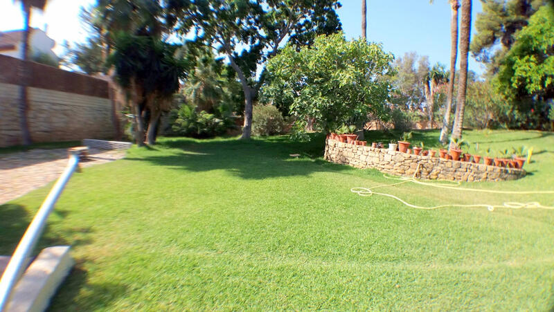Make an Enquiry About This Property
Ref: R3832354
Property marketed by Sunsoka Property


Your Name:
Email Address:
Telephone Nº:
By checking this box, we will pass your query on to up to five other Estate Agents who have similar properties to this.
How can we help you?:
An extensive and flexible piece of Real Estate in Campo de Mijas/ El Coto.
Great potential for a small hotel bed and breakfast , guest house
The Property Has Over 5000mtr2 with an option for an extra 2000 mtr2 adjacent plot ( negotiable circa €215,000 )
There are multiple buildings on the plot.
It has entrances for vehicles fro both sides in Campo de Mijas and El Coto.
The El Coto entrance leads to the first building, this is constructed but an unfinished independent 2 bedroom single floor house, all services are connected.
From Campo de Mijas another Entrance with electric gates enters the property.
There is also a garage entered from street level The Garage is 24mtr2
Below this is a studio apartment which is under reformation at this time it 28 mtr2 constructed and has a shower /WC and studio with kitchenette.
Attached is a covered carport/parking for 1 car.
Set slightly away ( 30 mtrs ) in the Trees is the Garden House, This garden room could be converted to another studio apartment it has First fit toilet/bathroom facilities with water and electricity connected.
The main House is extensive with many rooms apartments and entrances.
The layout lends itself to having independent bedrooms/apartments/suites with private entrances
ideal as a hotel/guest house B&B or could just be used as a large family/extended family home.
The main entrance to the house is an antique double door originally it is claimed from a monastery.
This leads onto a landing with office/study/bedroom off it.
A sweeping Floating stairway leads down to an open plan rustic style Lounge / Dining room This has feature stone walls and chimney in the double height vaulted ceiling room.
Patio doors lead out to the lower covered patio which is poolside and is surrounded by uncovered patios.
The lounge leads through to the rustic style andalucian kitchen this comes fully fitted.
Off this is a bodega/pantry and a substantial laundry room with a further storeroom, This is big enough to create a separate apartment with kitchenette and bathroom. Doors lead out to the poolside patio. So it can be independent. A stair way leads up to another entrance door, This is the entrance normally used by the owners, saving the impressive entrance for visiting guests.
There is also another door to the office study and a WC.
Leading outside another exit leads to a mezzanine patio area, this has 2 independent double bedrooms with bathrooms these have separate entrances to the side, leading to the driveway and the Pool area.
Back down to the main lounge. Leading off it opposite direction to the kitchen is the Master bedroom.
This is substantial in size with wooden flooring.
Walk in Wardrobes dressing room.
Very large En Suite Bathroom with Jacuzzi bath and shower facilities.
This bedroom has air-conditioning and patio doors out to the gardens
Leading up from the master suite is an independent stairway, this leads to 2 further bedrooms and bathrooms, These can also be accessed by their own doors onto the upper patio area so can be totally independent to the house or use the master bedroom as a lounge/kitchen and create a 2 bedroom suite.
Under the house is a large cellar store room.
It is very difficult to explain the layout and the potential for various ways of using the house.
It must be toured to understand it.
The grounds are very large for this location, close to all the amenities with shops and bars within walking distance.
The gardens are mature and planted with trees offering sunshine and shade at all times of the day.
There are lawn areas area to grow vegetables etc.
The total size is 5221 mtr2 there is also an option to purchase a further 2000 mtr2.
The extra buildings in the Garden all nee to have renovation works to create the extra houses.
The structure and main buildings are done, mainly internal work is required.
This has the potential for at least 5 mor bedrooms and 3 bathrooms in addition to whats advertised.
The alternative is Purchase and demolition for a developer with the possibility subject to planning permission to build multiple building/houses possible 5 or 6 Villas or more town houses.
This property must be viewed to understand it.
We have many more photographs please contact us for the photograph file as there are to many to feature on a website.
Viewing by appointment only.
Great potential for a small hotel bed and breakfast , guest house
The Property Has Over 5000mtr2 with an option for an extra 2000 mtr2 adjacent plot ( negotiable circa €215,000 )
There are multiple buildings on the plot.
It has entrances for vehicles fro both sides in Campo de Mijas and El Coto.
The El Coto entrance leads to the first building, this is constructed but an unfinished independent 2 bedroom single floor house, all services are connected.
From Campo de Mijas another Entrance with electric gates enters the property.
There is also a garage entered from street level The Garage is 24mtr2
Below this is a studio apartment which is under reformation at this time it 28 mtr2 constructed and has a shower /WC and studio with kitchenette.
Attached is a covered carport/parking for 1 car.
Set slightly away ( 30 mtrs ) in the Trees is the Garden House, This garden room could be converted to another studio apartment it has First fit toilet/bathroom facilities with water and electricity connected.
The main House is extensive with many rooms apartments and entrances.
The layout lends itself to having independent bedrooms/apartments/suites with private entrances
ideal as a hotel/guest house B&B or could just be used as a large family/extended family home.
The main entrance to the house is an antique double door originally it is claimed from a monastery.
This leads onto a landing with office/study/bedroom off it.
A sweeping Floating stairway leads down to an open plan rustic style Lounge / Dining room This has feature stone walls and chimney in the double height vaulted ceiling room.
Patio doors lead out to the lower covered patio which is poolside and is surrounded by uncovered patios.
The lounge leads through to the rustic style andalucian kitchen this comes fully fitted.
Off this is a bodega/pantry and a substantial laundry room with a further storeroom, This is big enough to create a separate apartment with kitchenette and bathroom. Doors lead out to the poolside patio. So it can be independent. A stair way leads up to another entrance door, This is the entrance normally used by the owners, saving the impressive entrance for visiting guests.
There is also another door to the office study and a WC.
Leading outside another exit leads to a mezzanine patio area, this has 2 independent double bedrooms with bathrooms these have separate entrances to the side, leading to the driveway and the Pool area.
Back down to the main lounge. Leading off it opposite direction to the kitchen is the Master bedroom.
This is substantial in size with wooden flooring.
Walk in Wardrobes dressing room.
Very large En Suite Bathroom with Jacuzzi bath and shower facilities.
This bedroom has air-conditioning and patio doors out to the gardens
Leading up from the master suite is an independent stairway, this leads to 2 further bedrooms and bathrooms, These can also be accessed by their own doors onto the upper patio area so can be totally independent to the house or use the master bedroom as a lounge/kitchen and create a 2 bedroom suite.
Under the house is a large cellar store room.
It is very difficult to explain the layout and the potential for various ways of using the house.
It must be toured to understand it.
The grounds are very large for this location, close to all the amenities with shops and bars within walking distance.
The gardens are mature and planted with trees offering sunshine and shade at all times of the day.
There are lawn areas area to grow vegetables etc.
The total size is 5221 mtr2 there is also an option to purchase a further 2000 mtr2.
The extra buildings in the Garden all nee to have renovation works to create the extra houses.
The structure and main buildings are done, mainly internal work is required.
This has the potential for at least 5 mor bedrooms and 3 bathrooms in addition to whats advertised.
The alternative is Purchase and demolition for a developer with the possibility subject to planning permission to build multiple building/houses possible 5 or 6 Villas or more town houses.
This property must be viewed to understand it.
We have many more photographs please contact us for the photograph file as there are to many to feature on a website.
Viewing by appointment only.
Property Features
- 7 bedrooms
- 6 bathrooms
- 671m² Build size
- 5,221m² Plot size
- Swimming Pool
- Setting - Close To Shops
- Setting - Urbanisation
- Orientation - South West
- Condition - Good
- Condition - Renovation Required
- Pool - Private
- Views - Garden
- Views - Forest
- Features - Covered Terrace
- Features - Fitted Wardrobes
- Features - Near Transport
- Features - Private Terrace
- Features - WiFi
- Features - Guest Apartment
- Features - Storage Room
- Features - Utility Room
- Features - Ensuite Bathroom
- Features - Wood Flooring
- Access for people with reduced mobility
- Features - Jacuzzi
- Features - Barbeque
- Features - Double Glazing
- Features - Staff Accommodation
- Features - Near Church
- Features - Basement
- Features - Fiber Optic
- Furniture - Fully Furnished
- Kitchen - Fully Fitted
- Garden - Private
- Garden - Landscaped
- Security - Alarm System
- Parking - Garage
- Parking - Covered
- Parking - Open
- Parking - More Than One
- Parking - Private
- Utilities - Electricity
- Utilities - Drinkable Water
- Utilities - Telephone
- Utilities - Gas
- Category - Investment
- Category - Luxury
- Category - Resale
Costing Breakdown
Standard form of payment
Reservation deposit
3,000€
Remainder of deposit to 10%
287,000€
Final Payment of 90% on completion
2,610,000€
Property Purchase Expenses
Property price
2,900,000€
Transfer tax 10%
290,000€
Notary fees (approx)
600€
Land registry fees (approx)
600€
Legal fees (approx)
1,500€
* Transfer tax is based on the sale value or the cadastral value whichever is the highest.
** The information above is displayed as a guide only.
Mortgage Calculator
Spanish Property News & Updates by Spain Property Portal.com
In Spain, two primary taxes are associated with property purchases: IVA (Value Added Tax) and ITP (Property Transfer Tax). IVA, typically applicable to new constructions, stands at 10% of the property's value. On the other hand, ITP, levied on resale properties, varies between regions but generally ranges from 6% to 10%.
Spain Property Portal is an online platform that has revolutionized the way people buy and sell real estate in Spain.
In Spain, mortgages, known as "hipotecas," are common, and the market has seen significant growth and evolution.


