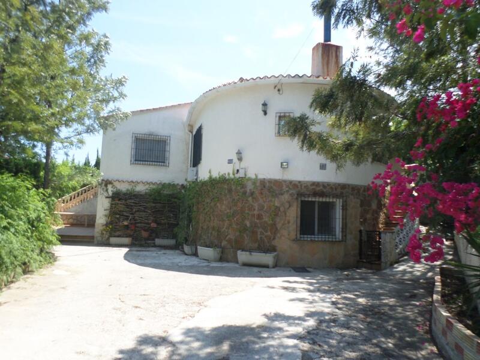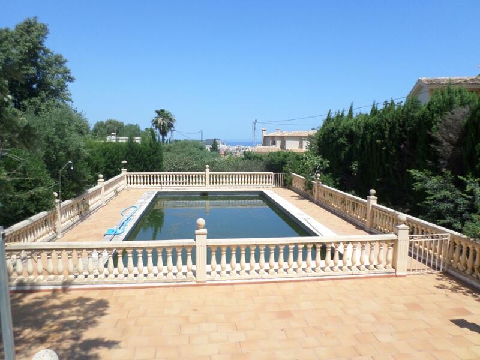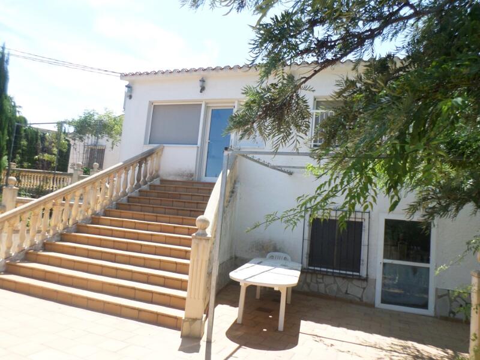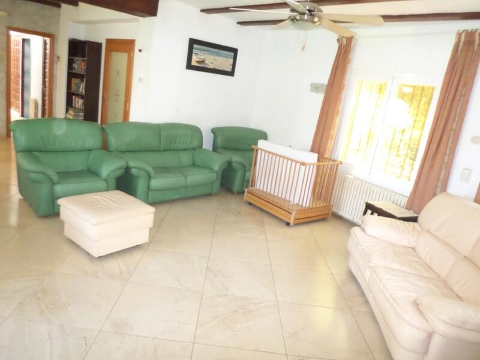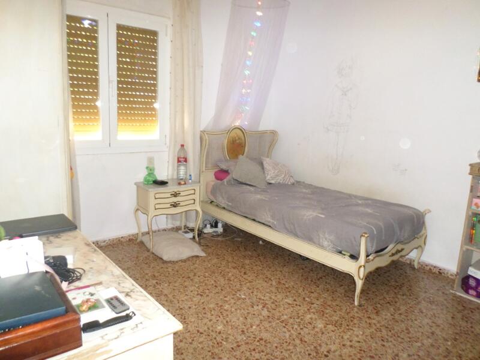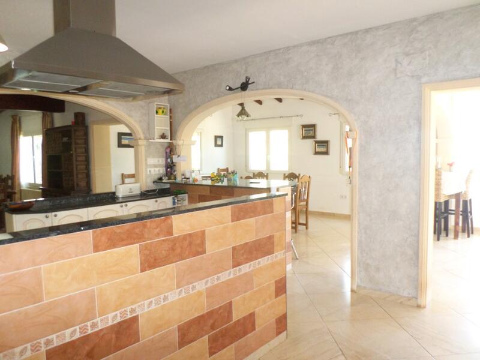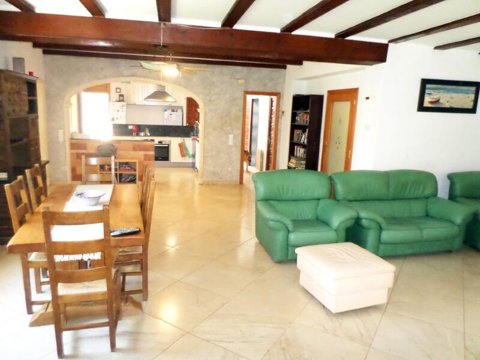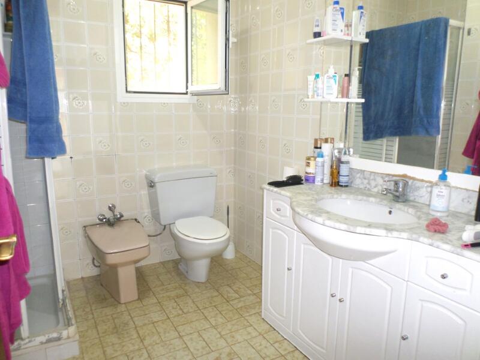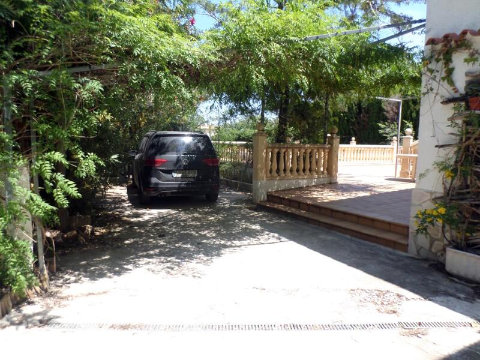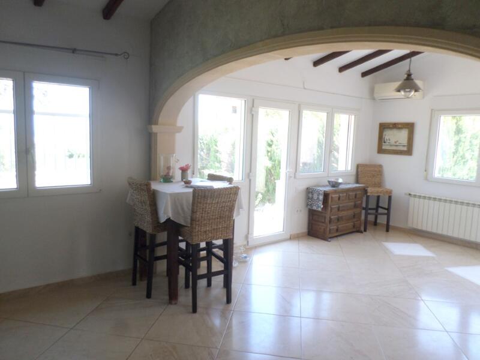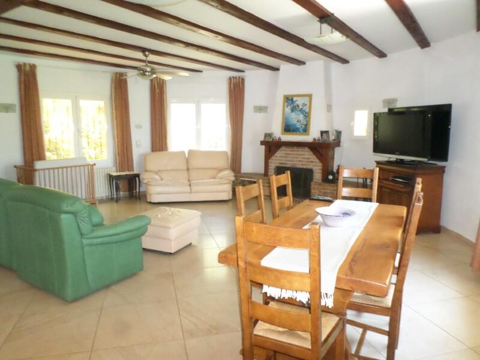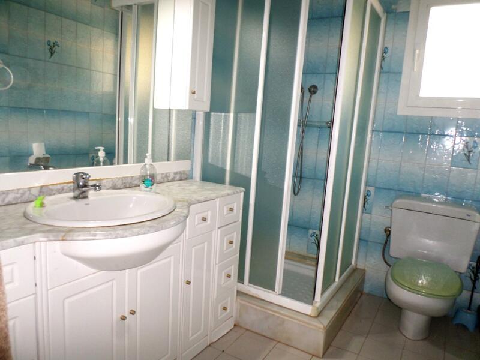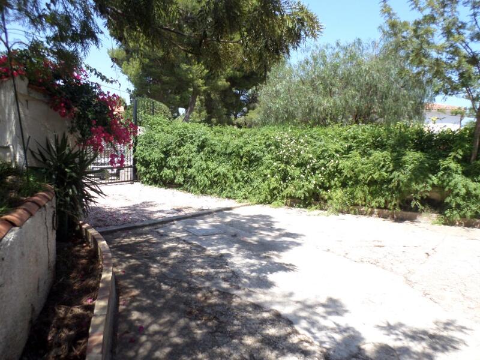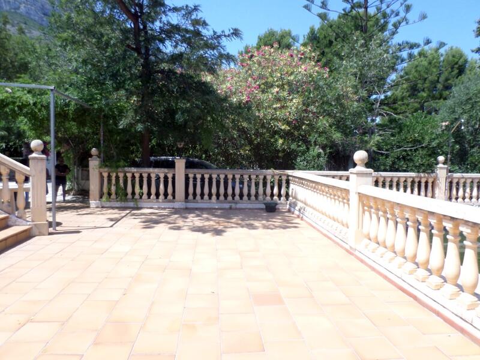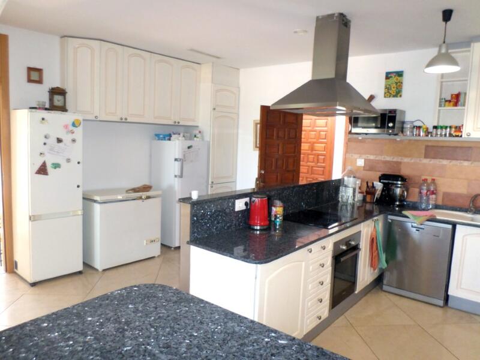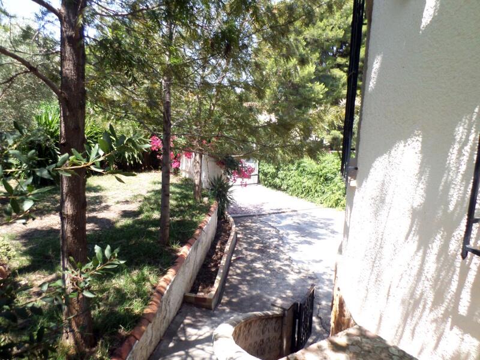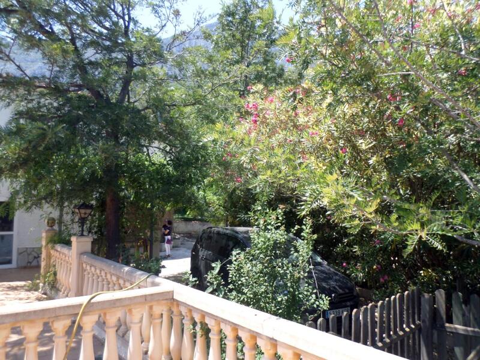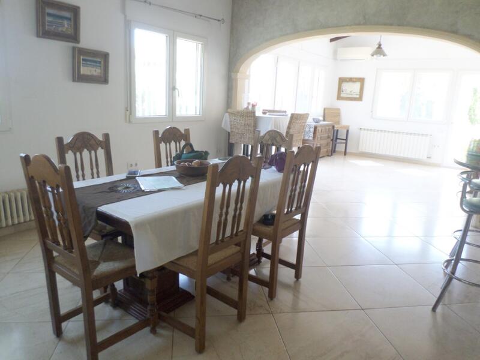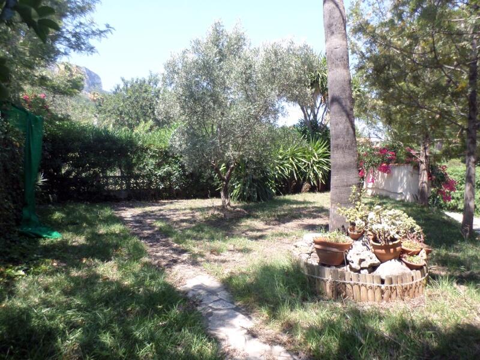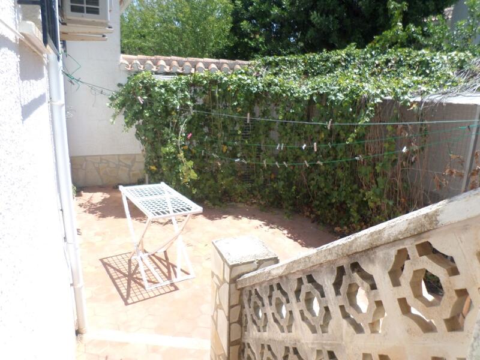Make an Enquiry About This Property
Ref: S1497C
Property marketed by Sunset Real Estate Agency SL


Your Name:
Email Address:
Telephone Nº:
By checking this box, we will pass your query on to up to five other Estate Agents who have similar properties to this.
How can we help you?:
Villa built in 1987 in the lovely residential area underneath the natural park Montgó approx. 2,6 km from Denia´s city centre, the port and beaches with distant views to the sea and castle. Being later reformed and completly new areas created in the semibasement, it offers today various generously designed spaces on both floors.
The property is set on a large plot with accesses to two roads. The main gated entrance leads to the parking area and carport with steps ascending to the main entrance and the closed hall. Adjacent lie the vast open plan kitchen living/diner with defined areas for cooking seating, eating and relaxing. In winter a thermo fire place combined with the oil central heating results in an economic heating system. There are various terraces connected to the diner/kitchen. In front an impressive staircase descends to the large terrace and the pool of approx. 13 x6 m. To the side, another terrace is the place to enjoy al fresco dining and to the back there´s one ideal to dry the laundry. Along the hallway four bedrooms, two bathrooms and a small lounge with access to the terrace are grouped together.
Descending the staircase there´s the well tempered basement with large lounge, four bedrooms, technical room and a workshop with exit to the exterior.
The villa is surrounded by a naturally grown garden with many mature trees. Between the rear part of the pool and the second road lies a small plot, not being used presently.
The property offers plenty of space inside and outside and is ideal for a large family or to host guests.
More details: Oil central heating in combination with wood burning thermo fireplace connected to radiators, roller blinds (partially automatical), doble acristalamiento, A/C, Internet, automatic gate, garden tool house.
The property is set on a large plot with accesses to two roads. The main gated entrance leads to the parking area and carport with steps ascending to the main entrance and the closed hall. Adjacent lie the vast open plan kitchen living/diner with defined areas for cooking seating, eating and relaxing. In winter a thermo fire place combined with the oil central heating results in an economic heating system. There are various terraces connected to the diner/kitchen. In front an impressive staircase descends to the large terrace and the pool of approx. 13 x6 m. To the side, another terrace is the place to enjoy al fresco dining and to the back there´s one ideal to dry the laundry. Along the hallway four bedrooms, two bathrooms and a small lounge with access to the terrace are grouped together.
Descending the staircase there´s the well tempered basement with large lounge, four bedrooms, technical room and a workshop with exit to the exterior.
The villa is surrounded by a naturally grown garden with many mature trees. Between the rear part of the pool and the second road lies a small plot, not being used presently.
The property offers plenty of space inside and outside and is ideal for a large family or to host guests.
More details: Oil central heating in combination with wood burning thermo fireplace connected to radiators, roller blinds (partially automatical), doble acristalamiento, A/C, Internet, automatic gate, garden tool house.
Property Features
- 8 bedrooms
- 3 bathrooms
- 500m² Build size
- 1,962m² Plot size
- Swimming Pool
- air conditioning
- central heating
- fireplace
- garden
Costing Breakdown
Standard form of payment
Reservation deposit
3,000€
Remainder of deposit to 10%
79,500€
Final Payment of 90% on completion
742,500€
Property Purchase Expenses
Property price
825,000€
Transfer tax 8%
66,000€
Notary fees (approx)
600€
Land registry fees (approx)
600€
Legal fees (approx)
1,500€
* Transfer tax is based on the sale value or the cadastral value whichever is the highest.
** The information above is displayed as a guide only.
Mortgage Calculator
Spanish Property News & Updates by Spain Property Portal.com
In Spain, two primary taxes are associated with property purchases: IVA (Value Added Tax) and ITP (Property Transfer Tax). IVA, typically applicable to new constructions, stands at 10% of the property's value. On the other hand, ITP, levied on resale properties, varies between regions but generally ranges from 6% to 10%.
Spain Property Portal is an online platform that has revolutionized the way people buy and sell real estate in Spain.
In Spain, mortgages, known as "hipotecas," are common, and the market has seen significant growth and evolution.


