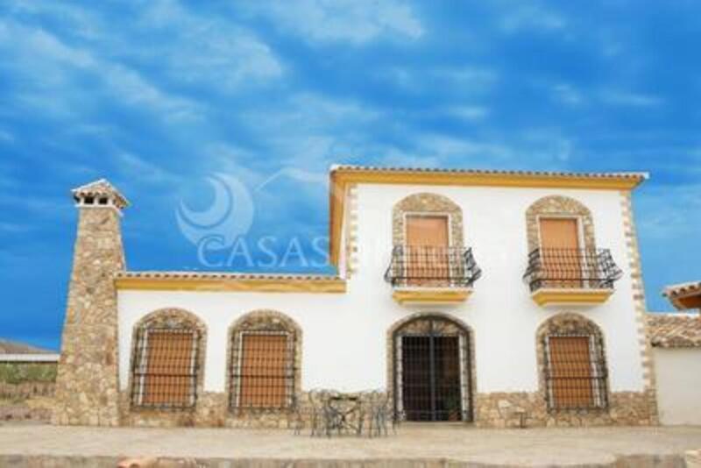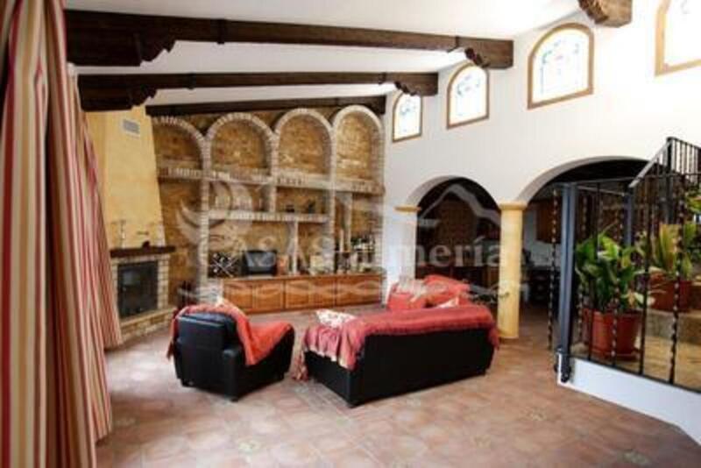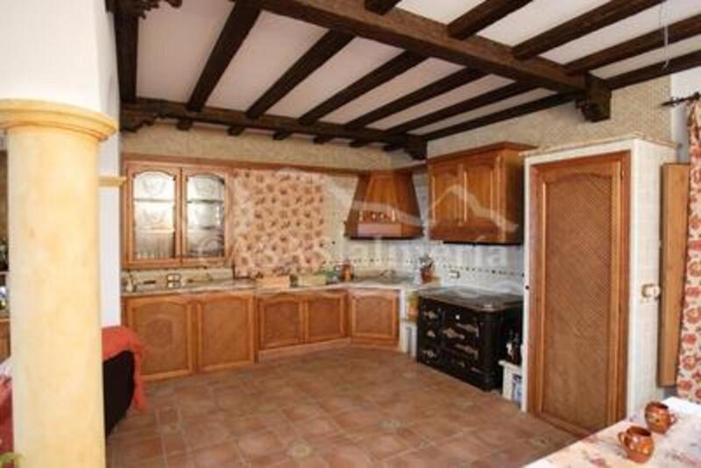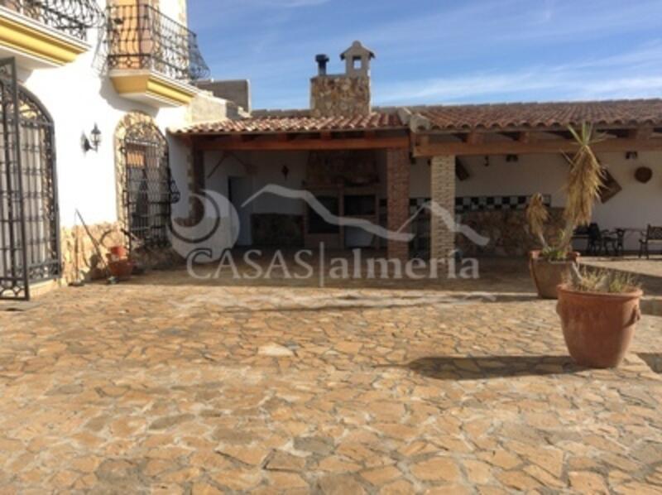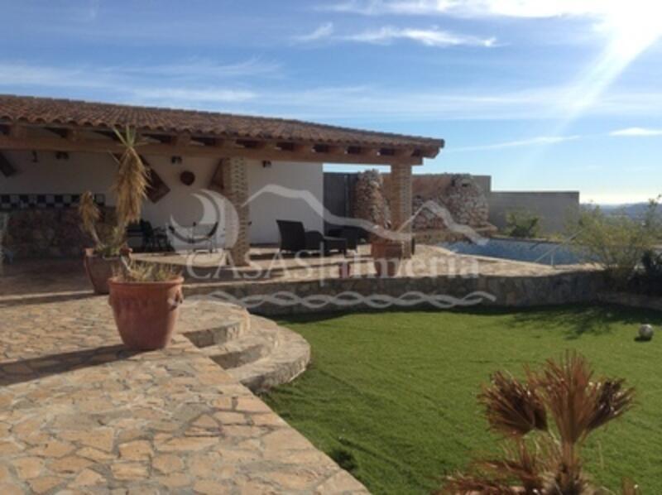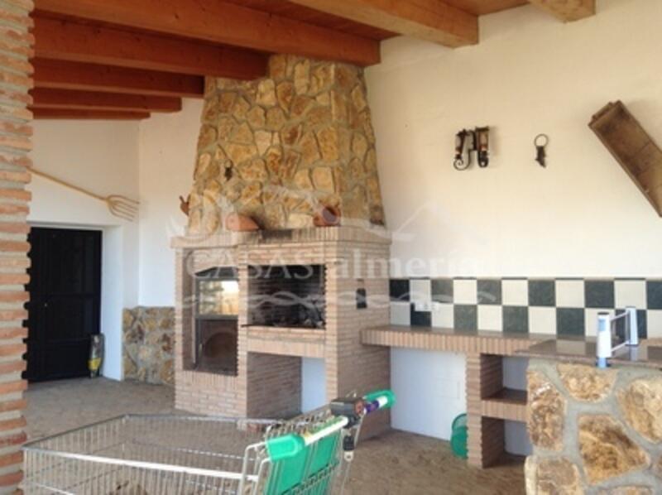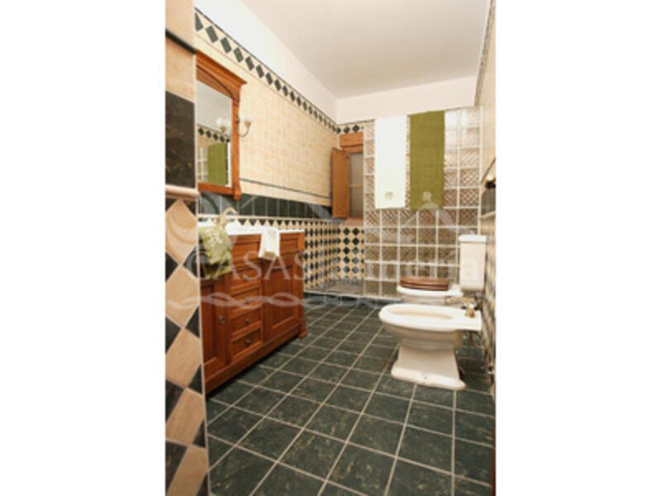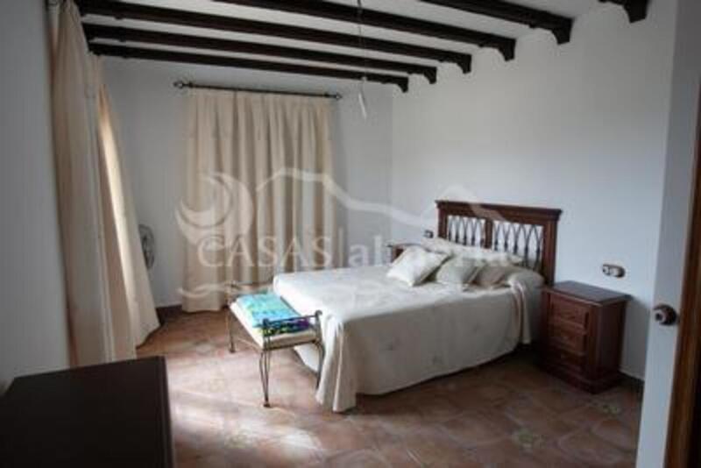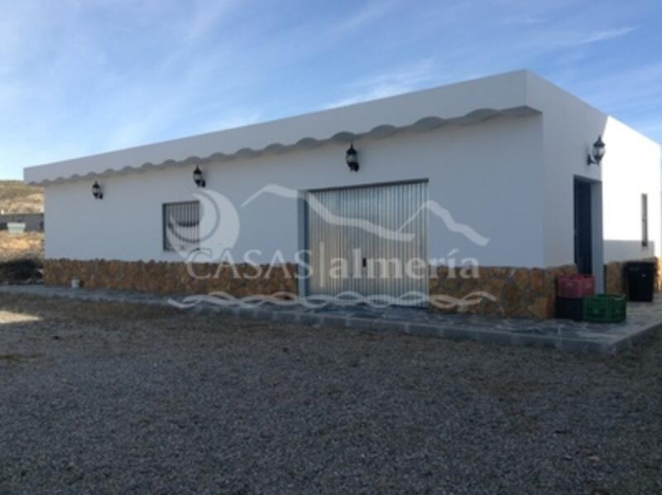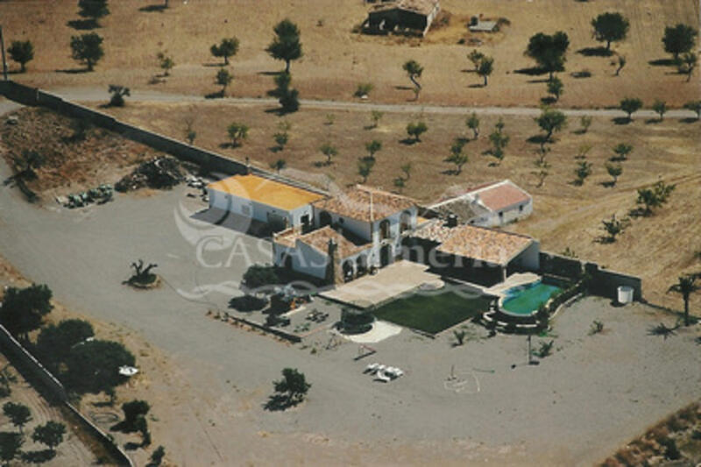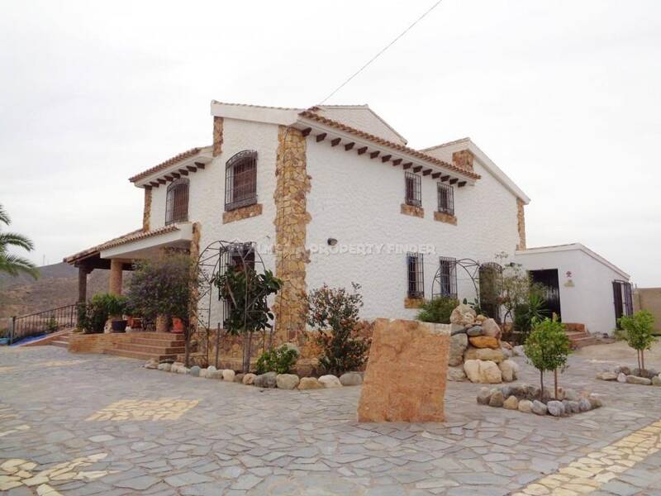Make an Enquiry About This Property
Ref: R01729
Property marketed by Casas Almeria


Your Name:
Email Address:
Telephone Nº:
By checking this box, we will pass your query on to up to five other Estate Agents who have similar properties to this.
How can we help you?:
A really impressive country house with some great views situated just outside a village with amenities for day to day living but with the main town of Huercal Overa within 10 minutes drive. As can be seen from the photos, this house is full of character and has been built with no expense spared.
The main house consists of 4 bedrooms with built in wardrobes, and 1 with a walk in closet, with a couple of well fitted out bathrooms plus an outside toilet but even more impressive are the main living areas with a large, airy open plan feel complete with beamed ceilings and stained glass skylight windows. The kitchen and dining room area is spacious and the kitchen well fitted out complete with a range cooker. Separated by some columned archways is the main living room with fireplace and some well-designed built in storage against the feature wall. A granite staircase with wrought iron railing leads upstairs where in addition to bedrooms are two separate roof terraces.
Back downstairs and attached to the house is another large room of 32m2 which could be used as a games room, gym or perhaps a workshop. It could possibly even be used as further accommodation. Attached to that is a 120m2 covered terrace used as an outdoor kitchen and complete with built in oven, barbecue, sink and a bar. Ideal for entertaining - especially as the terrace extends right out in front of the house and onto an artificial lawn and impressive pool.
The pool does need special mention here as it has a waterfall at one end leading to an 'infinity' style pool at the other end so providing a constant flow of water. Added to this the pool even includes music and coloured lighting!
To the rear of the house is a completely separate 105m2 building currently used for storage but is fitted out with a toilet and shower together with a working chimney and fitted out for washing machine, dishwasher, electric oven and a sink. This building could easily be converted into either a separate house or perhaps a couple of apartments`
The house sits on 7.300m2 of fenced land but other than the immediate area around the house the remainder of the land does still need landscaping although there is some planting including 20 old olive trees and some palms.
This property does have some real potential - either for a large family or perhaps starting an up-market Rental/B&B business......and if you are looking for the ideal entertainment venue then you would be hard pushed to do better.
The main house consists of 4 bedrooms with built in wardrobes, and 1 with a walk in closet, with a couple of well fitted out bathrooms plus an outside toilet but even more impressive are the main living areas with a large, airy open plan feel complete with beamed ceilings and stained glass skylight windows. The kitchen and dining room area is spacious and the kitchen well fitted out complete with a range cooker. Separated by some columned archways is the main living room with fireplace and some well-designed built in storage against the feature wall. A granite staircase with wrought iron railing leads upstairs where in addition to bedrooms are two separate roof terraces.
Back downstairs and attached to the house is another large room of 32m2 which could be used as a games room, gym or perhaps a workshop. It could possibly even be used as further accommodation. Attached to that is a 120m2 covered terrace used as an outdoor kitchen and complete with built in oven, barbecue, sink and a bar. Ideal for entertaining - especially as the terrace extends right out in front of the house and onto an artificial lawn and impressive pool.
The pool does need special mention here as it has a waterfall at one end leading to an 'infinity' style pool at the other end so providing a constant flow of water. Added to this the pool even includes music and coloured lighting!
To the rear of the house is a completely separate 105m2 building currently used for storage but is fitted out with a toilet and shower together with a working chimney and fitted out for washing machine, dishwasher, electric oven and a sink. This building could easily be converted into either a separate house or perhaps a couple of apartments`
The house sits on 7.300m2 of fenced land but other than the immediate area around the house the remainder of the land does still need landscaping although there is some planting including 20 old olive trees and some palms.
This property does have some real potential - either for a large family or perhaps starting an up-market Rental/B&B business......and if you are looking for the ideal entertainment venue then you would be hard pushed to do better.
Property Features
- 4 bedrooms
- 4 bathrooms
- 262m² Build size
- 7,300m² Plot size
- pool
Costing Breakdown
Standard form of payment
Reservation deposit
3,000€
Remainder of deposit to 10%
46,000€
Final Payment of 90% on completion
441,000€
Property Purchase Expenses
Property price
490,000€
Transfer tax 10%
49,000€
Notary fees (approx)
600€
Land registry fees (approx)
600€
Legal fees (approx)
1,500€
* Transfer tax is based on the sale value or the cadastral value whichever is the highest.
** The information above is displayed as a guide only.
Mortgage Calculator
Similar Properties
Spanish Property News & Updates by Spain Property Portal.com
In Spain, two primary taxes are associated with property purchases: IVA (Value Added Tax) and ITP (Property Transfer Tax). IVA, typically applicable to new constructions, stands at 10% of the property's value. On the other hand, ITP, levied on resale properties, varies between regions but generally ranges from 6% to 10%.
Spain Property Portal is an online platform that has revolutionized the way people buy and sell real estate in Spain.
In Spain, mortgages, known as "hipotecas," are common, and the market has seen significant growth and evolution.


