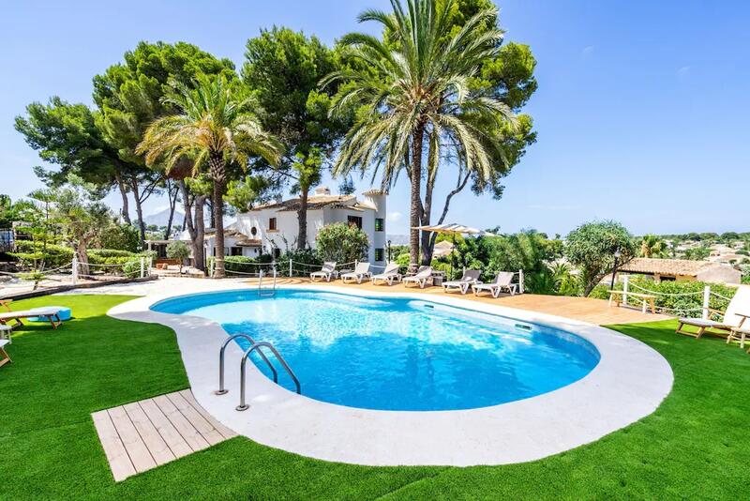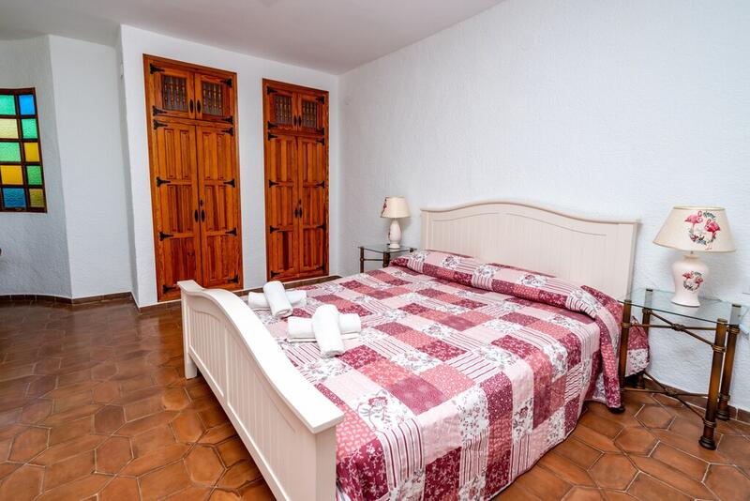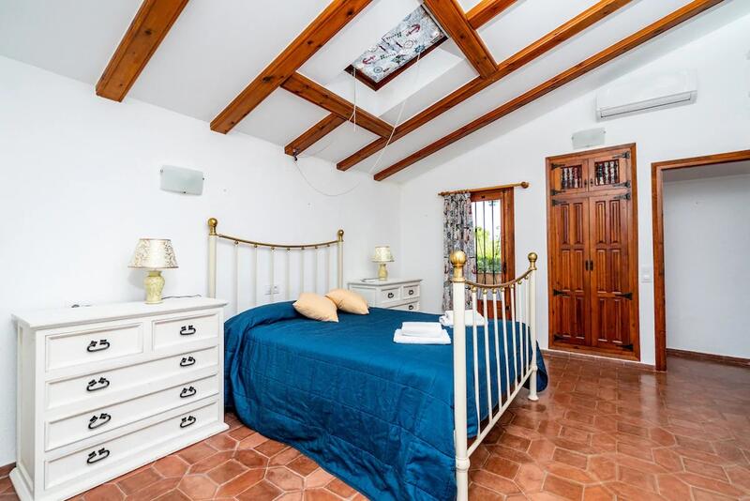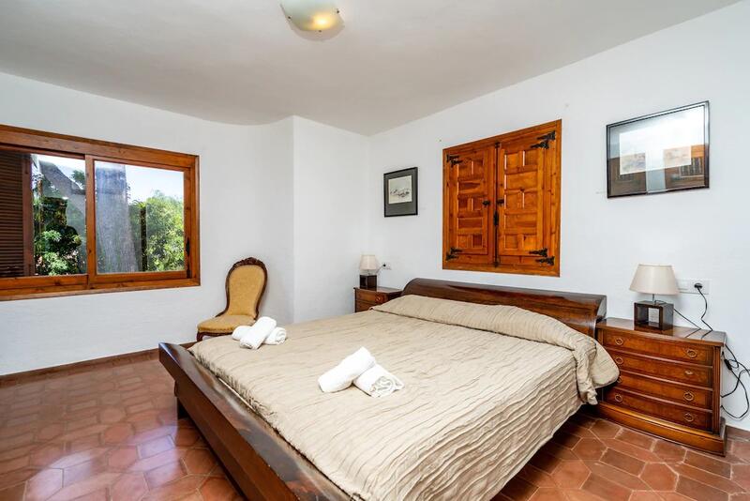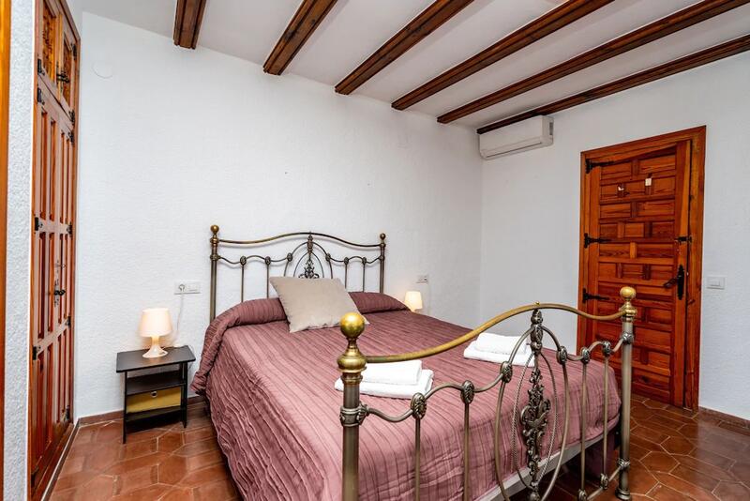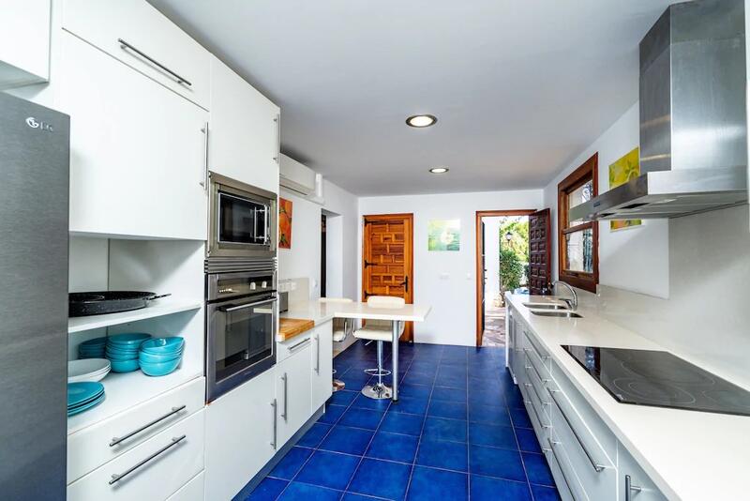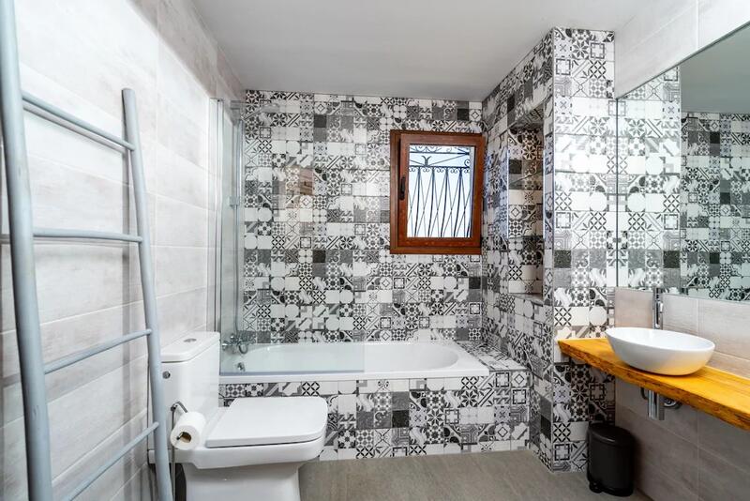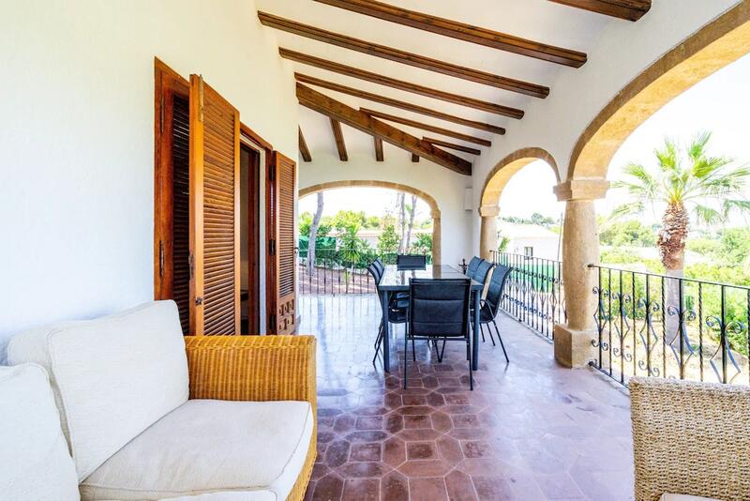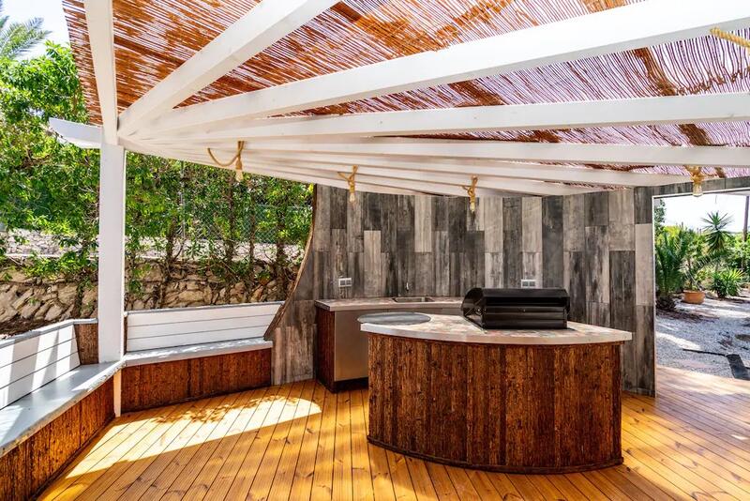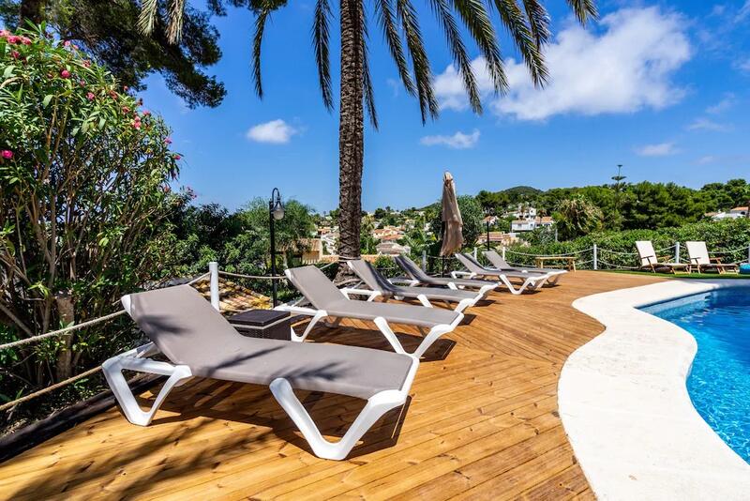Make an Enquiry About This Property
Ref: S1481
Property marketed by Sunset Real Estate Agency SL


Your Name:
Email Address:
Telephone Nº:
By checking this box, we will pass your query on to up to five other Estate Agents who have similar properties to this.
How can we help you?:
A fantastic opportunity, this bespoke 6 bedroom villa located within Tosalet, Javea.
The house is set across two main floors, on entering the house you immediately have access to the dining hall with its double ceiling height and staircase to one side. Leading off the dining hall is the lounge area with open fireplace and double doors which give access onto the large covered naya with its views of the sea. Also, from the dining hall is the snug or what can also be used as a dining room, this also has an open fireplace. Off of this room is a door which leads through to the large modern kitchen, the kitchen has a door leading directly outside which assists when dining outside. From the other side of the dining hall is a corridor which leads through to the recently reformed family bathroom and 3 double bedrooms, the master of these having an en-suite bathroom.
On the upper floor of the house there is another family bathroom and an additional 3 double sized bedrooms, again the master of these has an en-suite bathroom. There is air-conditioning in every bedroom within the house.
The house sits centrally within a double sized plot with pedestrian access from the upper road or car access via double gates into the large driveway (at least 4 parked cars) from the lower road. There is an integrated garage and also a wine cellar / bar under the main house.
Within the grounds there is a swimming pool / lounging area with a large 10 x 5 shaped pool with decked terracing surrounding it. A few steps down from here is a dining area with a traditional coal barbeque. Towards the front of the house there is an outside covered kitchen with gas barbeque, integrated seating, etc.
This is a fantastic opportunity to purchase a large house on a double plot in one of the most sought after areas of the Costa Blanca.
The house is currently being run as a tourist rental business and it brings in a significant income. Further details on request.
The house is set across two main floors, on entering the house you immediately have access to the dining hall with its double ceiling height and staircase to one side. Leading off the dining hall is the lounge area with open fireplace and double doors which give access onto the large covered naya with its views of the sea. Also, from the dining hall is the snug or what can also be used as a dining room, this also has an open fireplace. Off of this room is a door which leads through to the large modern kitchen, the kitchen has a door leading directly outside which assists when dining outside. From the other side of the dining hall is a corridor which leads through to the recently reformed family bathroom and 3 double bedrooms, the master of these having an en-suite bathroom.
On the upper floor of the house there is another family bathroom and an additional 3 double sized bedrooms, again the master of these has an en-suite bathroom. There is air-conditioning in every bedroom within the house.
The house sits centrally within a double sized plot with pedestrian access from the upper road or car access via double gates into the large driveway (at least 4 parked cars) from the lower road. There is an integrated garage and also a wine cellar / bar under the main house.
Within the grounds there is a swimming pool / lounging area with a large 10 x 5 shaped pool with decked terracing surrounding it. A few steps down from here is a dining area with a traditional coal barbeque. Towards the front of the house there is an outside covered kitchen with gas barbeque, integrated seating, etc.
This is a fantastic opportunity to purchase a large house on a double plot in one of the most sought after areas of the Costa Blanca.
The house is currently being run as a tourist rental business and it brings in a significant income. Further details on request.
Property Features
- 6 bedrooms
- 4 bathrooms
- 430m² Build size
- 2,046m² Plot size
- Swimming Pool
- en suite bathroom
- air conditioning
- fireplace
- garden
- barbecue
- garage
- driveway
- off road parking
- alarm system
- satellite tv
- furnished
- sea views
Costing Breakdown
Standard form of payment
Reservation deposit
3,000€
Remainder of deposit to 10%
79,000€
Final Payment of 90% on completion
738,000€
Property Purchase Expenses
Property price
820,000€
Transfer tax 8%
65,600€
Notary fees (approx)
600€
Land registry fees (approx)
600€
Legal fees (approx)
1,500€
* Transfer tax is based on the sale value or the cadastral value whichever is the highest.
** The information above is displayed as a guide only.
Mortgage Calculator
Spanish Property News & Updates by Spain Property Portal.com
In Spain, two primary taxes are associated with property purchases: IVA (Value Added Tax) and ITP (Property Transfer Tax). IVA, typically applicable to new constructions, stands at 10% of the property's value. On the other hand, ITP, levied on resale properties, varies between regions but generally ranges from 6% to 10%.
Spain Property Portal is an online platform that has revolutionized the way people buy and sell real estate in Spain.
In Spain, mortgages, known as "hipotecas," are common, and the market has seen significant growth and evolution.


