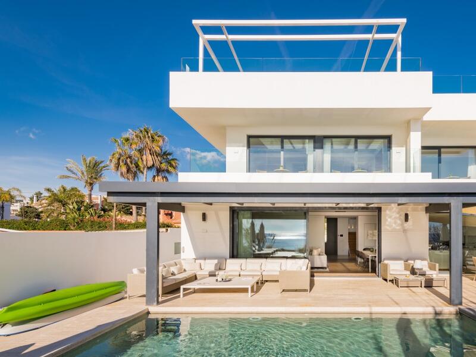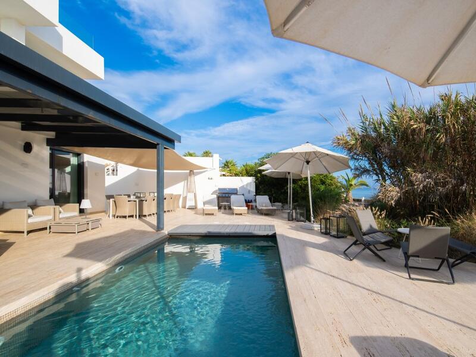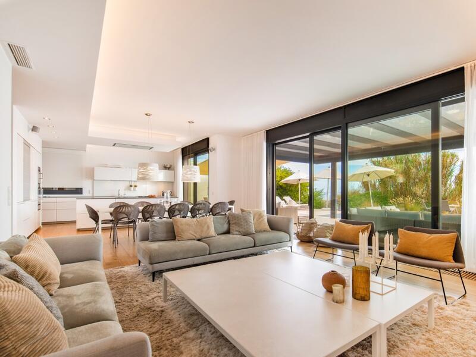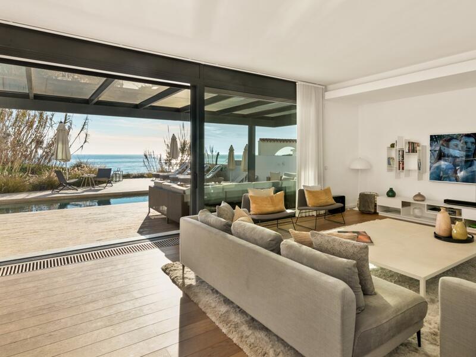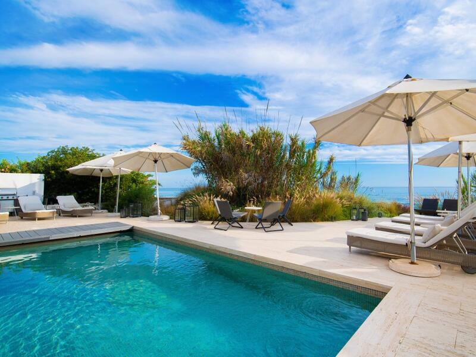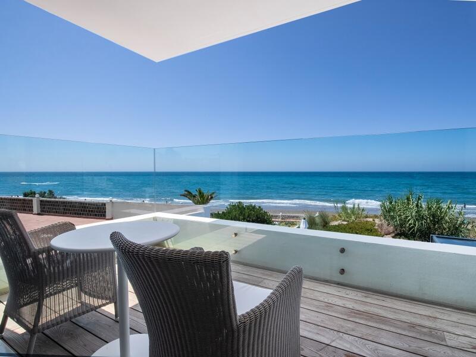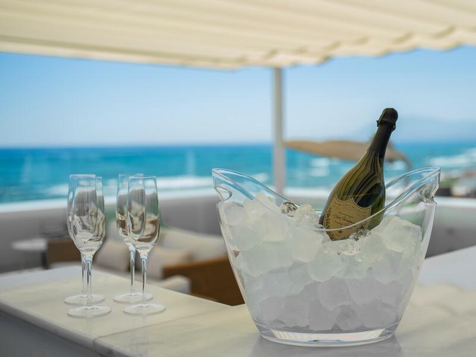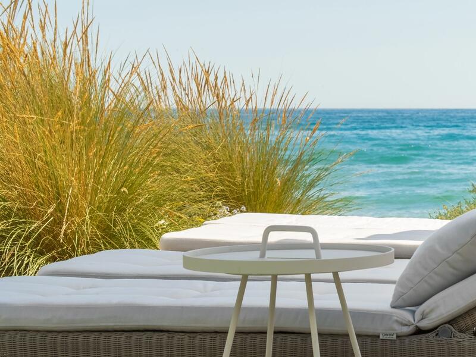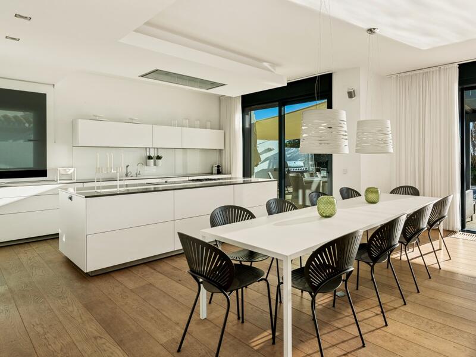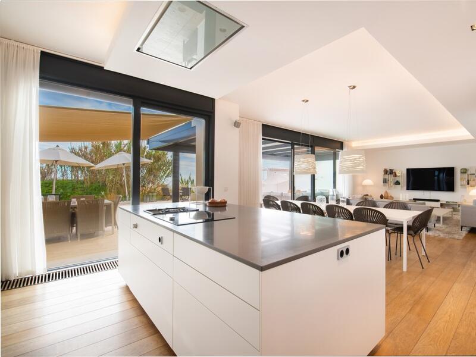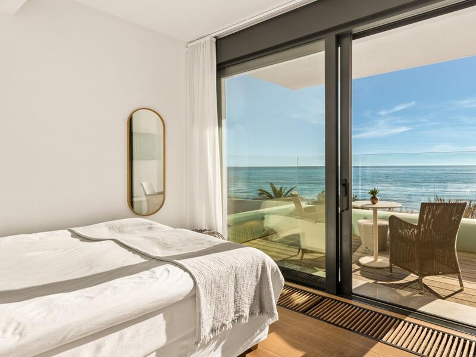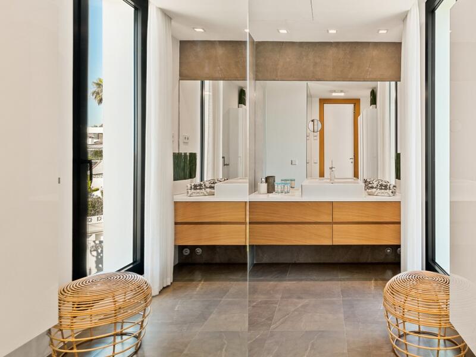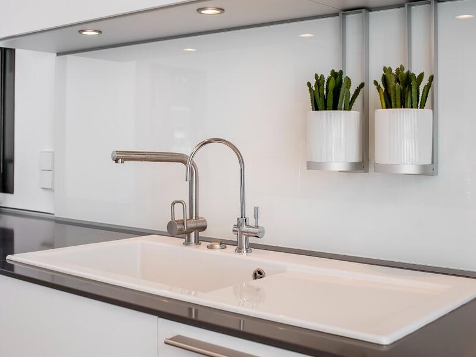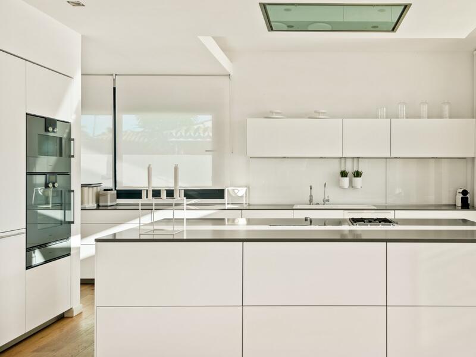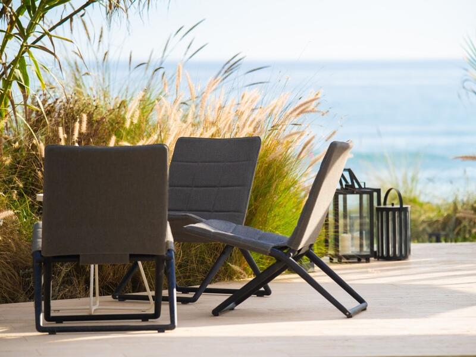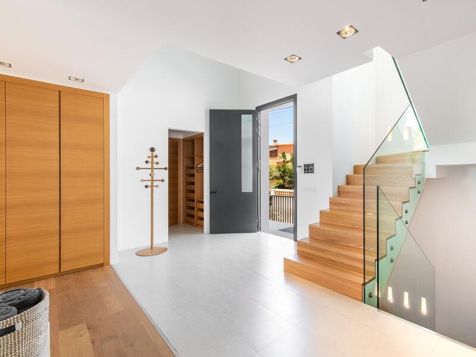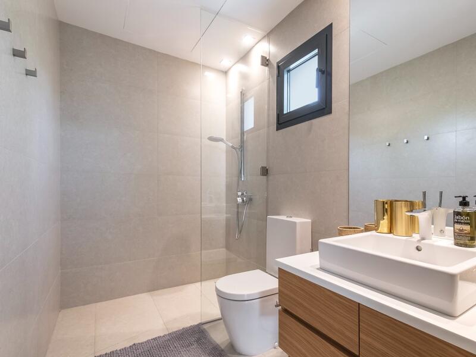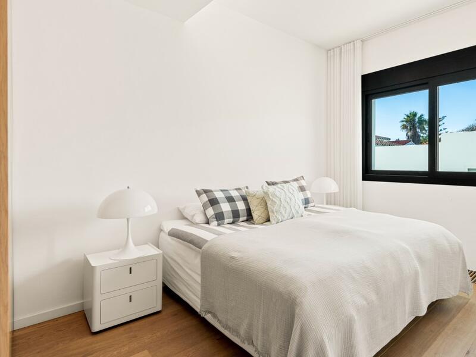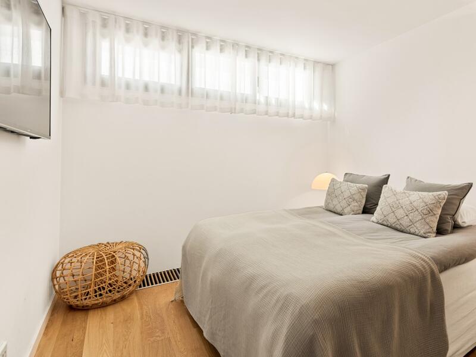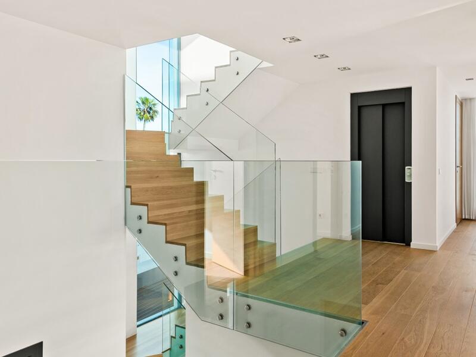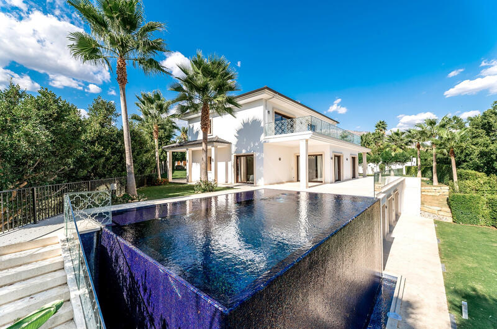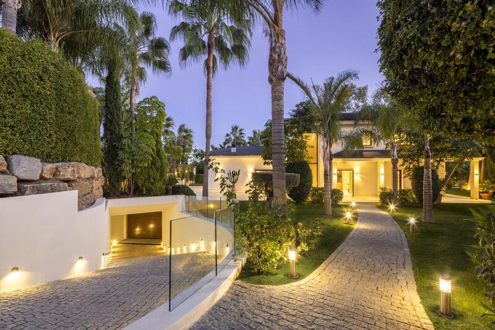Make an Enquiry About This Property
Ref: 794960
Property marketed by Your Property in Spain S.L


Your Name:
Email Address:
Telephone Nº:
By checking this box, we will pass your query on to up to five other Estate Agents who have similar properties to this.
How can we help you?:
Beautiful location
This spectacular front line property is set right on the Costa Bella beach surrounded by golden sand and natural dunes. The location, east side of Marbella, is close to all the facilities and just a short distance from Marbella centre and airport of Malaga. The property is newly-built to the highest standards, designed by top Marbella architect Jose Carlos Moya, standing out with its modern sophistication and simple elegance. Facing to the south west, the property enjoys superb sea views and magnificent sunsets.
Outstanding home
The use of wood, glass, stone and concrete has created an outstanding family home. The property encompasses smart home system and all the modern technology, including solar hot water and underfloor heating, heat recovery system, high efficiency heat pumps, VR air conditioning and automated control of every room, Sonos wireless sound system. The interior design features only top quality materials, first quality aluminum doors and windows, first quality marble, oak wardrobes, natural oak floors through the whole house, top quality tiles, LED lighting. Ground floor: The front door opens into the double-height spacious entrance hall, leading to an extensive living room with dining area and large open-plan kitchen, fully equipped with the latest in modern appliances. Kitchen leads on to a small hallway with separate side door to the driveway. On the beach side, from both the kitchen and the living room, big sliding doors with electric security blinds open up to a decked terrace and the heated swimming pool. A path from the pool area leads through the sand dunes directly to the beach.
Spacious living
The beautifully landscaped private dune is offering complete privacy to the relaxing and dining areas on the terrace. On the entrance level there is also a guest bedroom with fitted and walk-in wardrobe, and a bathroom with shower, toilet, and basin. First floor: Upstairs, on the first floor, there is the master bedroom, with two sets of wardrobes, and master bathroom with shower, wide double basin, toilet, and access to the terrace. There are further two bedrooms and one shared bathroom with shower, toilet and basin. Each of these bedrooms has direct access to the terrace facing the sea and offering amazing views to the beach. Solarium: On the rooftop, there is a fabulous open terrace with fitness equipment, a pergola, and a Jacuzzi, and, of course, great 360 degree views. Basement floor: On the lower floor level, there are two further double bedrooms with natural light, fitted wardrobes, a bathroom with basin, shower and toilet. The lower level also features a SPA with Jacuzzi bath, steam bath, sauna and showers; storage rooms and utility room. Each floor is served by the elevator and oak staircase with glass railings.
This spectacular front line property is set right on the Costa Bella beach surrounded by golden sand and natural dunes. The location, east side of Marbella, is close to all the facilities and just a short distance from Marbella centre and airport of Malaga. The property is newly-built to the highest standards, designed by top Marbella architect Jose Carlos Moya, standing out with its modern sophistication and simple elegance. Facing to the south west, the property enjoys superb sea views and magnificent sunsets.
Outstanding home
The use of wood, glass, stone and concrete has created an outstanding family home. The property encompasses smart home system and all the modern technology, including solar hot water and underfloor heating, heat recovery system, high efficiency heat pumps, VR air conditioning and automated control of every room, Sonos wireless sound system. The interior design features only top quality materials, first quality aluminum doors and windows, first quality marble, oak wardrobes, natural oak floors through the whole house, top quality tiles, LED lighting. Ground floor: The front door opens into the double-height spacious entrance hall, leading to an extensive living room with dining area and large open-plan kitchen, fully equipped with the latest in modern appliances. Kitchen leads on to a small hallway with separate side door to the driveway. On the beach side, from both the kitchen and the living room, big sliding doors with electric security blinds open up to a decked terrace and the heated swimming pool. A path from the pool area leads through the sand dunes directly to the beach.
Spacious living
The beautifully landscaped private dune is offering complete privacy to the relaxing and dining areas on the terrace. On the entrance level there is also a guest bedroom with fitted and walk-in wardrobe, and a bathroom with shower, toilet, and basin. First floor: Upstairs, on the first floor, there is the master bedroom, with two sets of wardrobes, and master bathroom with shower, wide double basin, toilet, and access to the terrace. There are further two bedrooms and one shared bathroom with shower, toilet and basin. Each of these bedrooms has direct access to the terrace facing the sea and offering amazing views to the beach. Solarium: On the rooftop, there is a fabulous open terrace with fitness equipment, a pergola, and a Jacuzzi, and, of course, great 360 degree views. Basement floor: On the lower floor level, there are two further double bedrooms with natural light, fitted wardrobes, a bathroom with basin, shower and toilet. The lower level also features a SPA with Jacuzzi bath, steam bath, sauna and showers; storage rooms and utility room. Each floor is served by the elevator and oak staircase with glass railings.
Property Features
- 6 bedrooms
- 4 bathrooms
- 382m² Build size
- 820m² Plot size
- Swimming Pool
- immaculate condition
- access to beach
- near beach
- quiet location
- close to golf
- first line beach
- prestigious area
- close to all amenities
- fitted kitchen
- air conditioning
- underfloor heating throughout
- solar power
- beautiful garden
- terrace
- various terraces
- covered terrace
- roof terrace
- tennis court
- garage
- private pool
- electric blinds
- lift
- fitted wardrobes
- good rental potential
- double glazing
- close to schools
- fitted bathroom
- garden & pool views
- jacuzzi
- sauna
- sea views
- solar water heating
- modern
- basement
- close to restaurants
Costing Breakdown
Standard form of payment
Reservation deposit
3,000€
Remainder of deposit to 10%
647,000€
Final Payment of 90% on completion
5,850,000€
Property Purchase Expenses
Property price
6,500,000€
Transfer tax 10%
650,000€
Notary fees (approx)
600€
Land registry fees (approx)
600€
Legal fees (approx)
1,500€
* Transfer tax is based on the sale value or the cadastral value whichever is the highest.
** The information above is displayed as a guide only.
Mortgage Calculator
Spanish Property News & Updates by Spain Property Portal.com
In Spain, two primary taxes are associated with property purchases: IVA (Value Added Tax) and ITP (Property Transfer Tax). IVA, typically applicable to new constructions, stands at 10% of the property's value. On the other hand, ITP, levied on resale properties, varies between regions but generally ranges from 6% to 10%.
Spain Property Portal is an online platform that has revolutionized the way people buy and sell real estate in Spain.
In Spain, mortgages, known as "hipotecas," are common, and the market has seen significant growth and evolution.


