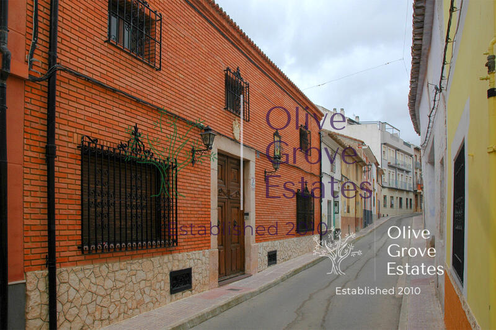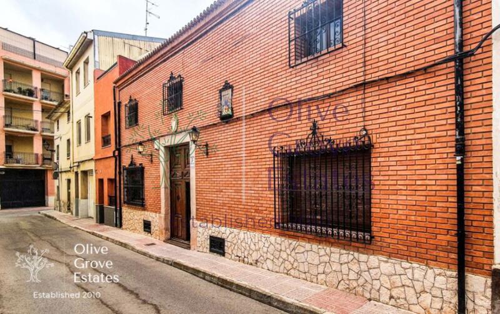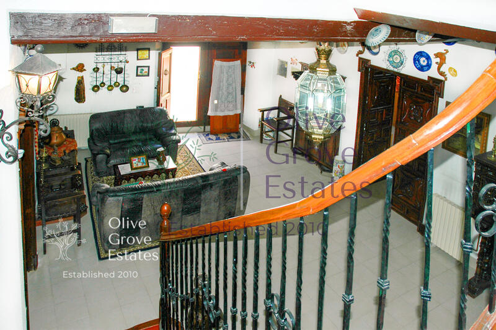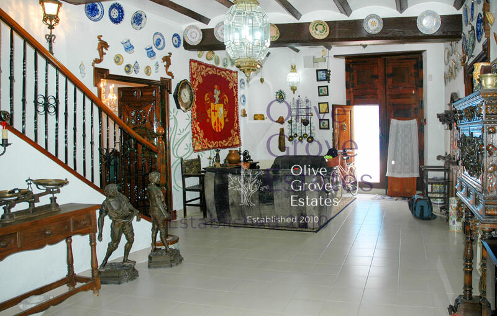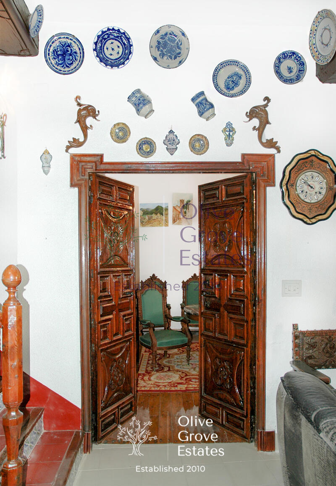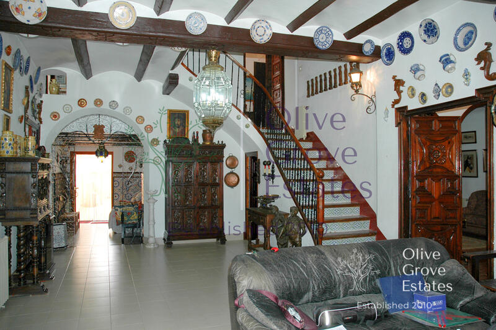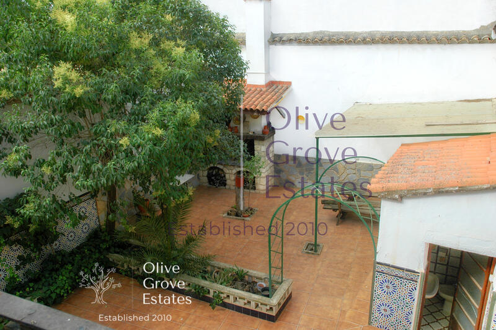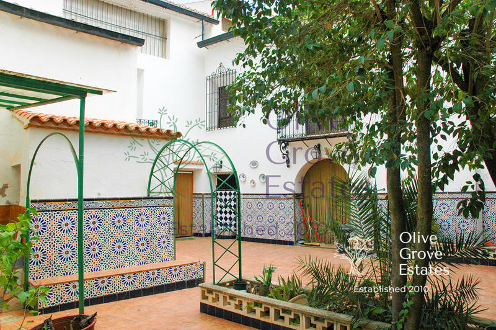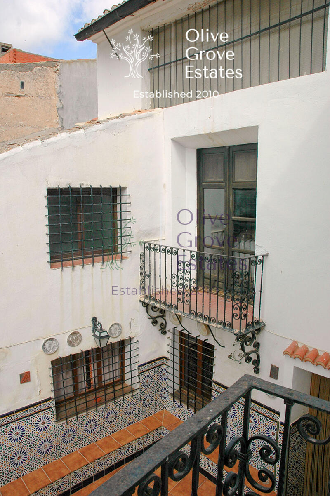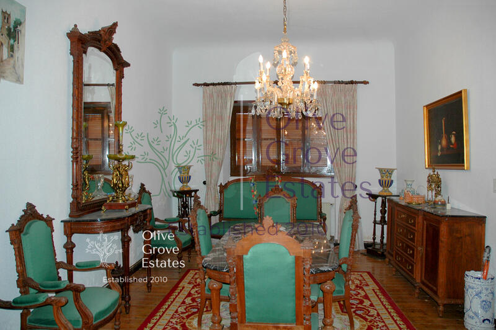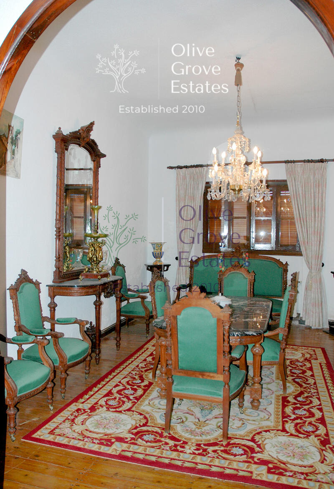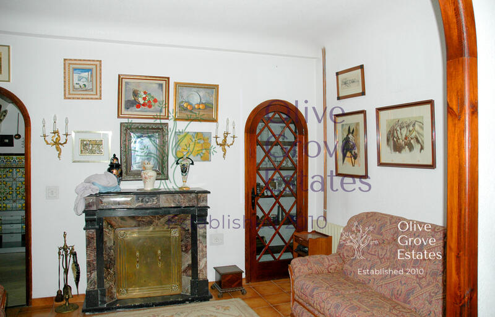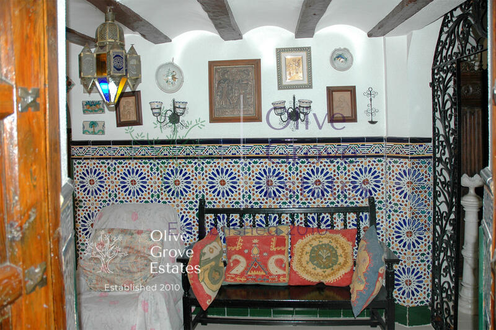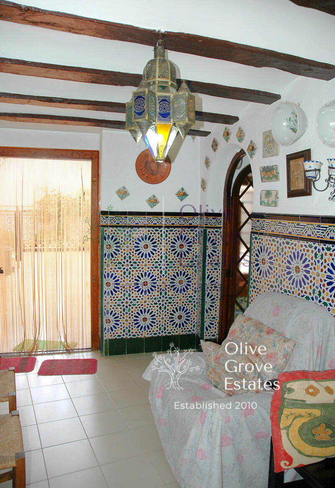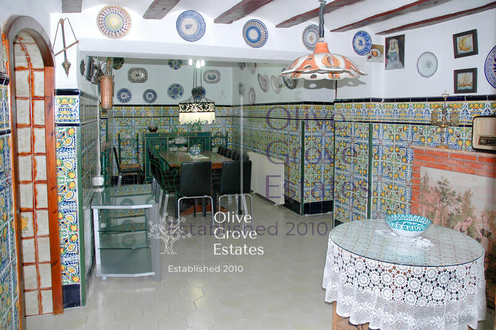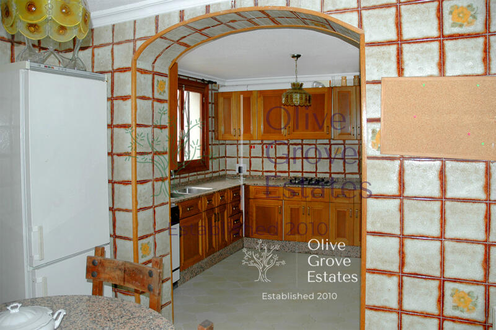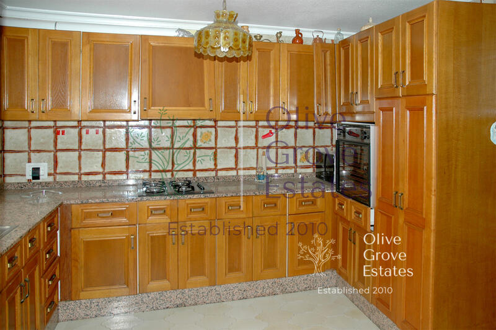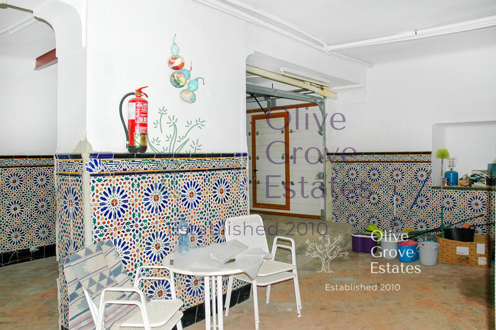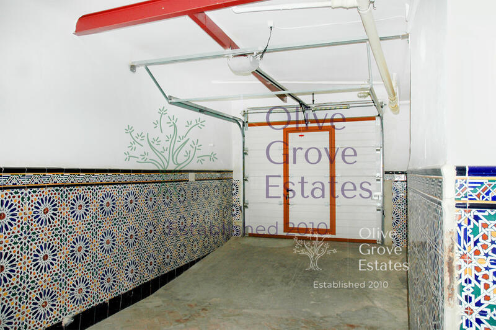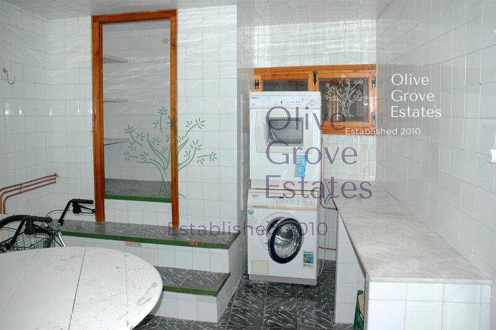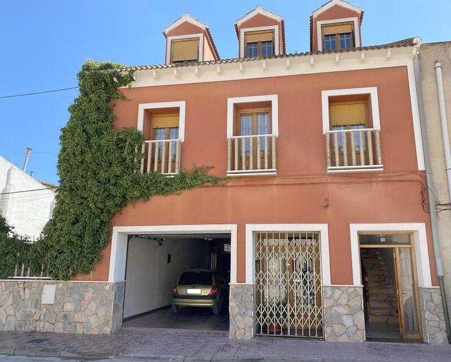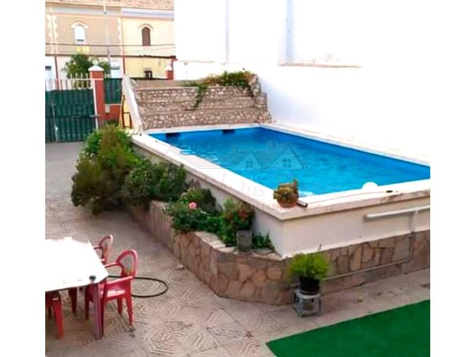Make an Enquiry About This Property
Ref: OCG-86139748
Property marketed by Olive Grove Estates


Your Name:
Email Address:
Telephone Nº:
By checking this box, we will pass your query on to up to five other Estate Agents who have similar properties to this.
How can we help you?:
This majestic townhouse sits in a quiet street of a typical Spanish inland village of Caudete. It is in an older part of the town and just a few steps away from Iglesia de Santa Catalina – a beautiful church dating back to 14th century.
The façade has been renovated and the beautiful ironwork rejas protecting the windows accentuate the traditional look. The house is entered through the impressive carved wooden doors into a grand hall/reception room with the magnificent staircase adorned with original tiles. Everywhere throughout the house you will see fabulously preserved original wooden beams, some with beautiful carving. The theme of traditionally carved wood continues with stunning architraves, doors and shutters.
Off the grand hall the impressive double doors lead to a generous size room on the left currently used as a bedroom and a large salon/formal reception room to the right. The formal reception room is separated from the salon space with beautiful feature arches equipped with intricate ironwork screens. The room also features a stately marble fireplace. There is also a spacious bathroom downstairs.
From the main hall a bright and spacious corridor leads through the feature arch with a magnificent floral pattern ironwork screen leads to a large dining room, kitchen/diner and, utility room and the spacious and private courtyard. Most of these areas are traditionally tiled with Talavera tiles.
The beautiful courtyard has inbuilt planters, benches, barbecue and summer kitchen area.
Off the courtyard there is a door leading to a double garage and plenty of storage space where you will also find stairs leading to a magnificent bodega with the wine storage space and a celebration room - all carved into bedrock below the building.
The staircase leads to a bright snug where the shutters of a large “balconera” window open to overlook the courtyard. On the left there is a spacious on-suite bedroom and on the left past another walk-through room there is a grand double aspect master suite with a large bathroom and a walk-in wardrobe. From the same walk-in room the fourth bedroom is accessed.
The main staircase leads further to another floor with a number of rooms currently used for storage. If decorated this space could house a number of additional bedrooms.
The property is being sold with all its furniture.
The house’s central location is perfect for viewing Caudete’s most famous fiestas as the processions pass under the property’s balconies.
Caudete is a typical inland Spanish village with a population of approximately 10,000 people. There is a medical centre with 24 hour emergency service, schools, dentists, numerous bars, restaurants, two supermarkets, banks and many independent shops. You have everything you need for day to day living right in the town. There are 3 neighbouring towns Yecla, Villena and Almansa all offering further variety and Villena also has a train station. It is just 45 minutes to Alicante and little over an hour to Murcia and Valencia.
Ground floor - 01
Dwelling 226m².
Ground floor - 02
Garage or storeroom 82m².
01º - 01
Dwelling 308m².
02º - 01
Garage or storeroom 48m².
-1º - 01
Garage or Storeroom 89m².
Built in 1947
405 m² plot
Garage
Garden
Storeroom
Normal construction quality
The façade has been renovated and the beautiful ironwork rejas protecting the windows accentuate the traditional look. The house is entered through the impressive carved wooden doors into a grand hall/reception room with the magnificent staircase adorned with original tiles. Everywhere throughout the house you will see fabulously preserved original wooden beams, some with beautiful carving. The theme of traditionally carved wood continues with stunning architraves, doors and shutters.
Off the grand hall the impressive double doors lead to a generous size room on the left currently used as a bedroom and a large salon/formal reception room to the right. The formal reception room is separated from the salon space with beautiful feature arches equipped with intricate ironwork screens. The room also features a stately marble fireplace. There is also a spacious bathroom downstairs.
From the main hall a bright and spacious corridor leads through the feature arch with a magnificent floral pattern ironwork screen leads to a large dining room, kitchen/diner and, utility room and the spacious and private courtyard. Most of these areas are traditionally tiled with Talavera tiles.
The beautiful courtyard has inbuilt planters, benches, barbecue and summer kitchen area.
Off the courtyard there is a door leading to a double garage and plenty of storage space where you will also find stairs leading to a magnificent bodega with the wine storage space and a celebration room - all carved into bedrock below the building.
The staircase leads to a bright snug where the shutters of a large “balconera” window open to overlook the courtyard. On the left there is a spacious on-suite bedroom and on the left past another walk-through room there is a grand double aspect master suite with a large bathroom and a walk-in wardrobe. From the same walk-in room the fourth bedroom is accessed.
The main staircase leads further to another floor with a number of rooms currently used for storage. If decorated this space could house a number of additional bedrooms.
The property is being sold with all its furniture.
The house’s central location is perfect for viewing Caudete’s most famous fiestas as the processions pass under the property’s balconies.
Caudete is a typical inland Spanish village with a population of approximately 10,000 people. There is a medical centre with 24 hour emergency service, schools, dentists, numerous bars, restaurants, two supermarkets, banks and many independent shops. You have everything you need for day to day living right in the town. There are 3 neighbouring towns Yecla, Villena and Almansa all offering further variety and Villena also has a train station. It is just 45 minutes to Alicante and little over an hour to Murcia and Valencia.
Ground floor - 01
Dwelling 226m².
Ground floor - 02
Garage or storeroom 82m².
01º - 01
Dwelling 308m².
02º - 01
Garage or storeroom 48m².
-1º - 01
Garage or Storeroom 89m².
Built in 1947
405 m² plot
Garage
Garden
Storeroom
Normal construction quality
Property Features
- View Virtual Tour
- View Video Tour
- 5 bedrooms
- 3 bathrooms
- 534m² Build size
- 97m² Plot size
- Heating - Oil Central
- Outside Space - Back Garden
- Outside Space - Back Yard
- Outside Space - Balcony
- Parking - Double Garage
- Barbeque
- Bodega
- Courtyard
- Furnished by Negotiation
- Wine Cellar
- Has Basement
- Has Outbuildings
- Has Utility Room
- Has Wood Floors
- Chain Free
- Has Electricity
- Has Telephone
Costing Breakdown
Standard form of payment
Reservation deposit
3,000€
Remainder of deposit to 10%
17,000€
Final Payment of 90% on completion
179,996€
Property Purchase Expenses
Property price
199,995€
Transfer tax 10%
20,000€
Notary fees (approx)
600€
Land registry fees (approx)
600€
Legal fees (approx)
1,500€
* Transfer tax is based on the sale value or the cadastral value whichever is the highest.
** The information above is displayed as a guide only.
Mortgage Calculator
Spanish Property News & Updates by Spain Property Portal.com
In Spain, two primary taxes are associated with property purchases: IVA (Value Added Tax) and ITP (Property Transfer Tax). IVA, typically applicable to new constructions, stands at 10% of the property's value. On the other hand, ITP, levied on resale properties, varies between regions but generally ranges from 6% to 10%.
Spain Property Portal is an online platform that has revolutionized the way people buy and sell real estate in Spain.
In Spain, mortgages, known as "hipotecas," are common, and the market has seen significant growth and evolution.


