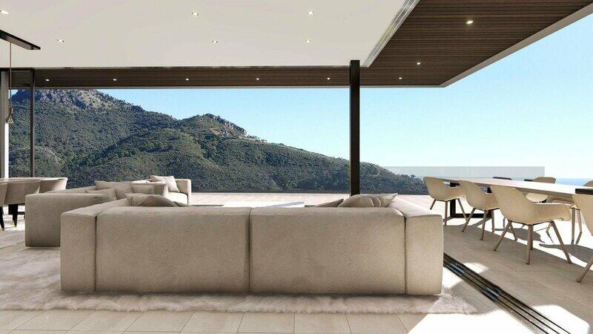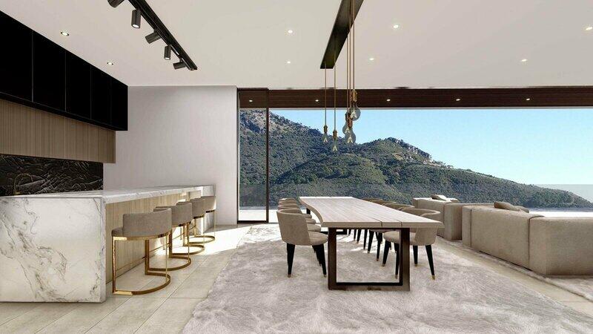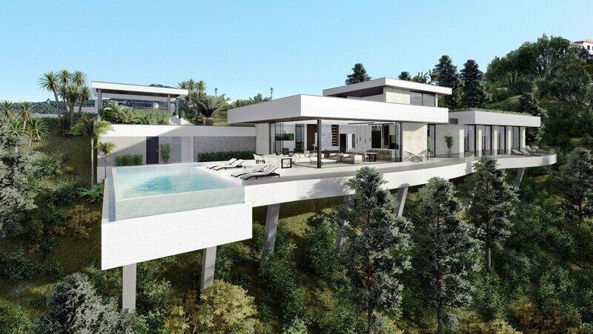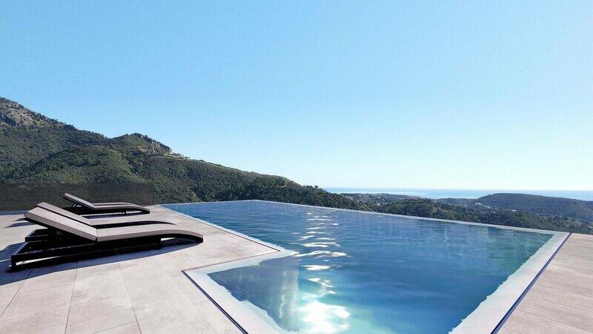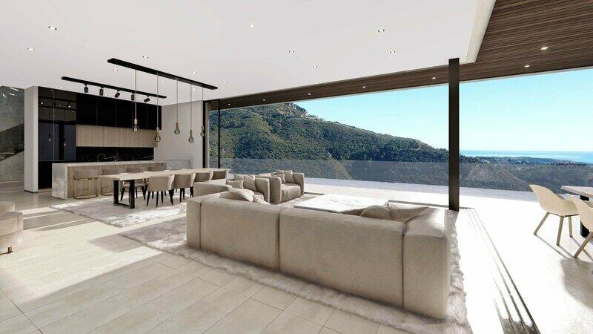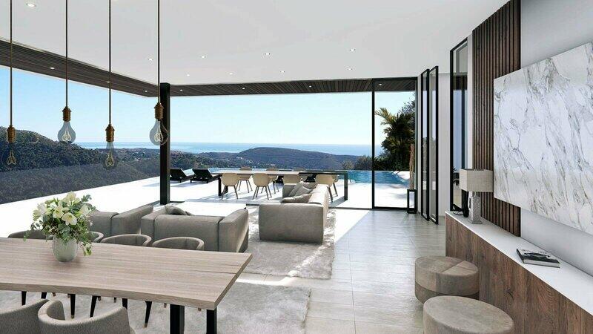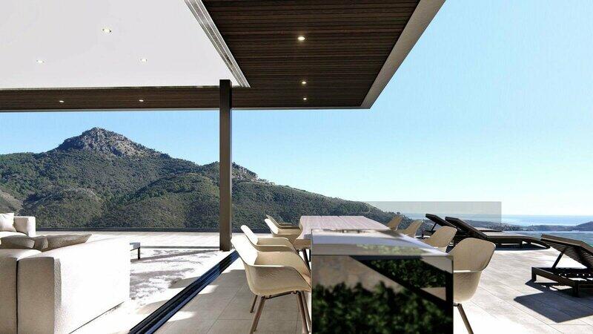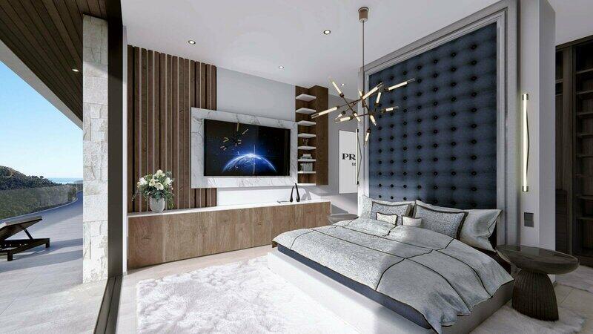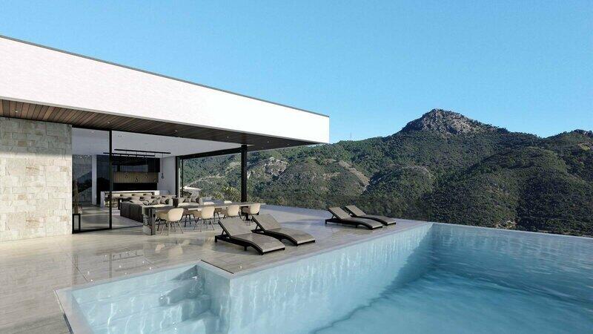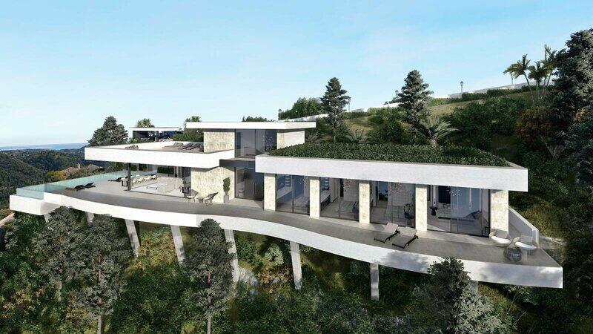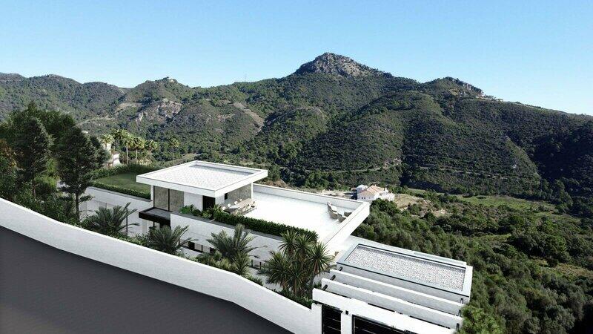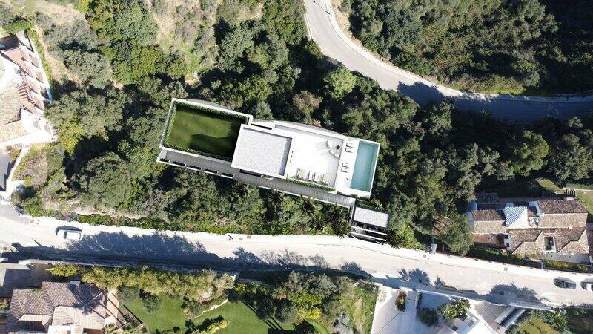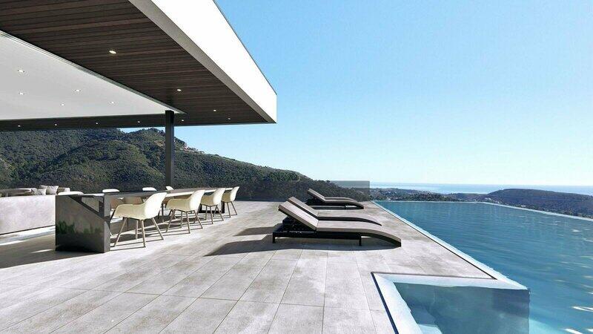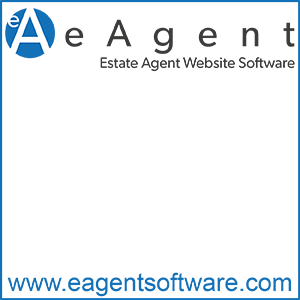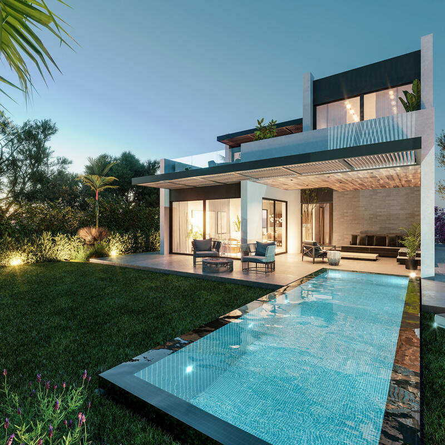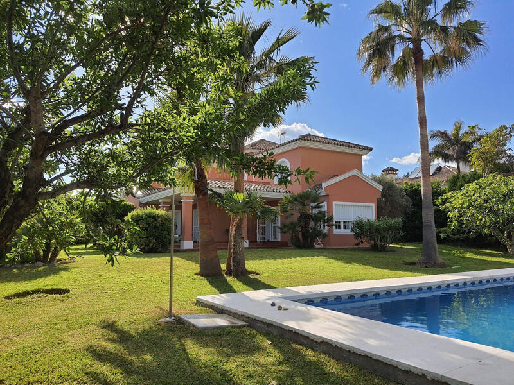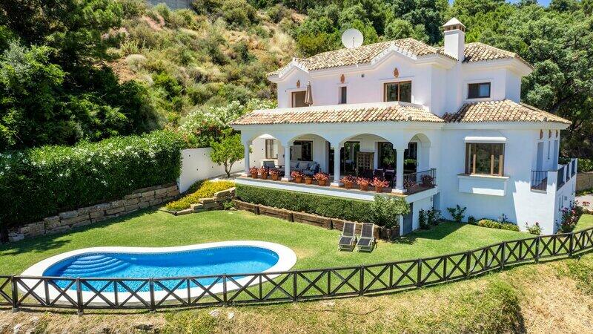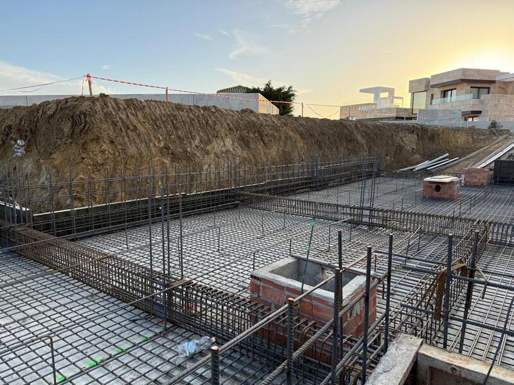Make an Enquiry About This Property
Ref: M532349
Property marketed by Spanish Estates


Your Name:
Email Address:
Telephone Nº:
By checking this box, we will pass your query on to up to five other Estate Agents who have similar properties to this.
How can we help you?:
Tis stunning Villa is located in the beautiful surroundings of the exclusive Monte Mayor gated estate in Benahavis. Home to a number of breath-taking mansions and offering its own 24 hour security, Monte Mayor is perfect for those discerning clients seeking peace, privacy and security, yet having all the coastal amenities of San Pedro, Puerto Banus and Estepona within a short drive.
Located on an elevated, sloping plot within the estate, The Villa has been designed to integrate seamlessly into its environment of cork oaks, pine forests and green valleys, while offering stunning views of the Mediterranean Sea.
The home will feature one main level accommodating the living area, bedrooms, office space, terrace and infinity swimming pool, while the roof terrace features a useful extra space in which you can incorporate an outdoor kitchen and BBQ, a gym with glass curtains or a luxury hot-tub. The choice is yours! A full solar energy system is installed on one of the flat roofs.
The main living space comprises 88m2, with lounge, dining area and open-plan kitchen, with all areas enjoying sumptuous views and blending seamlessly with the terrace and pool area with the use of windows which close into the walls. Additionally, this area also features a home office, a cloakroom, toilet and laundry room.
Accessed via a double height central atrium and hallway, the other wing of the villa features 4 bedrooms, all with en-suite bath/shower rooms and extensive wardrobe storage, together with individual access to the spectacular wrap-around terrace. The master suite alone comprises 40m2 of space.
The large terrace houses a stunning swimming pool with double infinity edge, totalling 55m2, whilst next to the pool is a shower room and storage area.
Specifications of the Villa include underfloor heating throughout, Aerotherm air conditioning, solar energy, domotic home management system, top quality tiling, luxury kitchens with Siemens or Bosch appliances, plus bathroom fittings from Roca, Grohe or Villeroy & Boch.
Optional extras include:
- Upgraded kitchen appliances (Miele or Gaggenau)
- Heater for swimming pool
- Outdoor kitchen, bar & BBQ on the roof terrace
- In-built jacuzzi on the roof terrace
- Glass curtains on the roof terrace (to enclose a gym or similar area)
- Elevator
Located on an elevated, sloping plot within the estate, The Villa has been designed to integrate seamlessly into its environment of cork oaks, pine forests and green valleys, while offering stunning views of the Mediterranean Sea.
The home will feature one main level accommodating the living area, bedrooms, office space, terrace and infinity swimming pool, while the roof terrace features a useful extra space in which you can incorporate an outdoor kitchen and BBQ, a gym with glass curtains or a luxury hot-tub. The choice is yours! A full solar energy system is installed on one of the flat roofs.
The main living space comprises 88m2, with lounge, dining area and open-plan kitchen, with all areas enjoying sumptuous views and blending seamlessly with the terrace and pool area with the use of windows which close into the walls. Additionally, this area also features a home office, a cloakroom, toilet and laundry room.
Accessed via a double height central atrium and hallway, the other wing of the villa features 4 bedrooms, all with en-suite bath/shower rooms and extensive wardrobe storage, together with individual access to the spectacular wrap-around terrace. The master suite alone comprises 40m2 of space.
The large terrace houses a stunning swimming pool with double infinity edge, totalling 55m2, whilst next to the pool is a shower room and storage area.
Specifications of the Villa include underfloor heating throughout, Aerotherm air conditioning, solar energy, domotic home management system, top quality tiling, luxury kitchens with Siemens or Bosch appliances, plus bathroom fittings from Roca, Grohe or Villeroy & Boch.
Optional extras include:
- Upgraded kitchen appliances (Miele or Gaggenau)
- Heater for swimming pool
- Outdoor kitchen, bar & BBQ on the roof terrace
- In-built jacuzzi on the roof terrace
- Glass curtains on the roof terrace (to enclose a gym or similar area)
- Elevator
Property Features
- 4 bedrooms
- 4 bathrooms
- 324m² Build size
- 3,807m² Plot size
- Swimming Pool
- 24 hour security
- air conditioning
- close to schools
- fireplace
- gated complex
- heated swimming pool
- modern style
- mountain views
- newly built
- private garden
- sea views
- underfloor heating
EPC Rating
| Energy Rating Scale |
|---|
| A |
| B |
| C |
| D |
| E |
| F |
| G |
Costing Breakdown
Standard form of payment
Reservation deposit
3,000€
Remainder of deposit to 10%
194,500€
Final Payment of 90% on completion
1,777,500€
Property Purchase Expenses
Property price
1,975,000€
Transfer tax 10%
197,500€
Notary fees (approx)
600€
Land registry fees (approx)
600€
Legal fees (approx)
1,500€
* Transfer tax is based on the sale value or the cadastral value whichever is the highest.
** The information above is displayed as a guide only.
Mortgage Calculator
Similar Properties
Spanish Property News & Updates by Spain Property Portal.com
In Spain, two primary taxes are associated with property purchases: IVA (Value Added Tax) and ITP (Property Transfer Tax). IVA, typically applicable to new constructions, stands at 10% of the property's value. On the other hand, ITP, levied on resale properties, varies between regions but generally ranges from 6% to 10%.
Spain Property Portal is an online platform that has revolutionized the way people buy and sell real estate in Spain.
In Spain, mortgages, known as "hipotecas," are common, and the market has seen significant growth and evolution.


