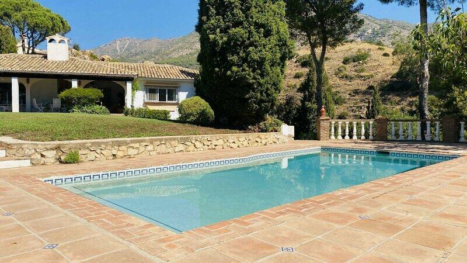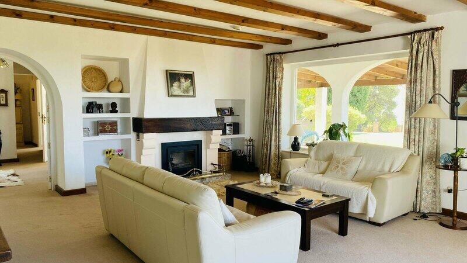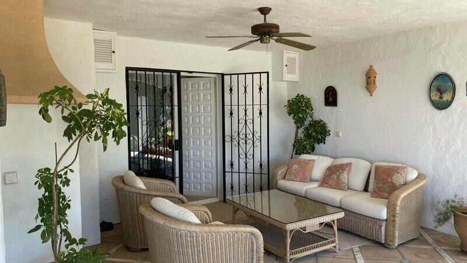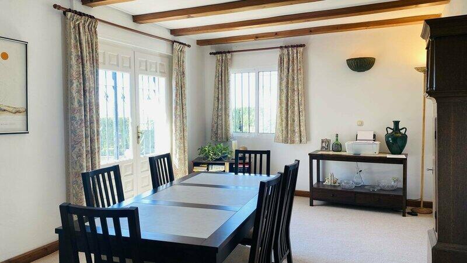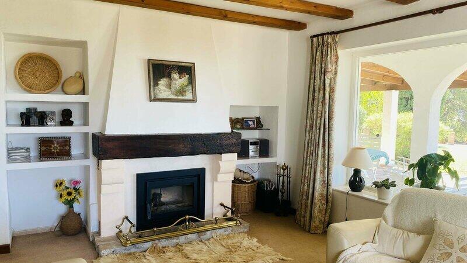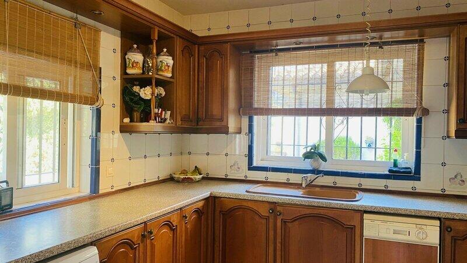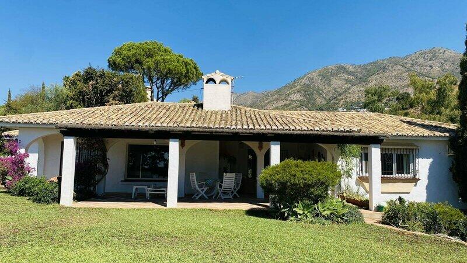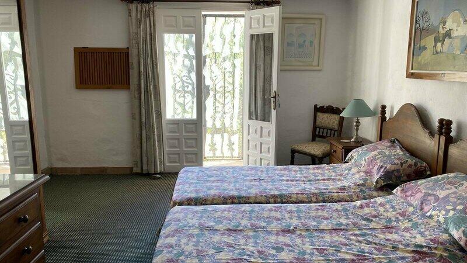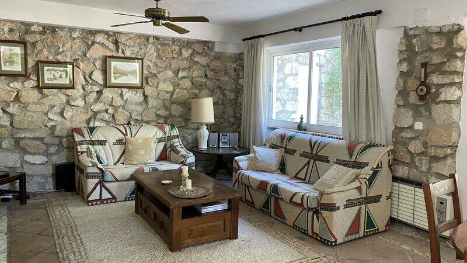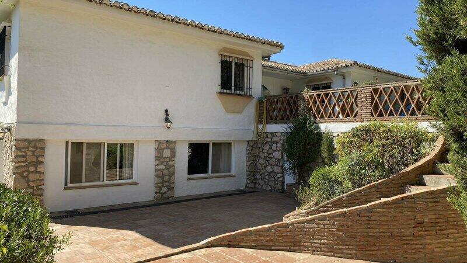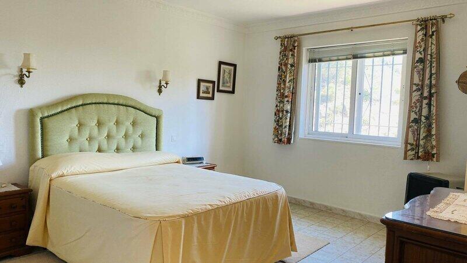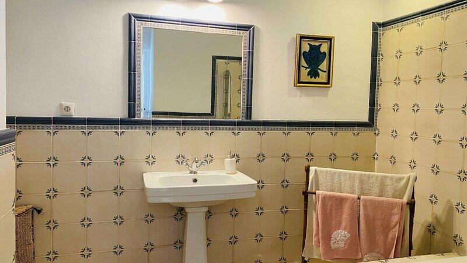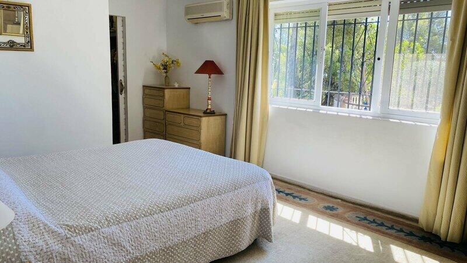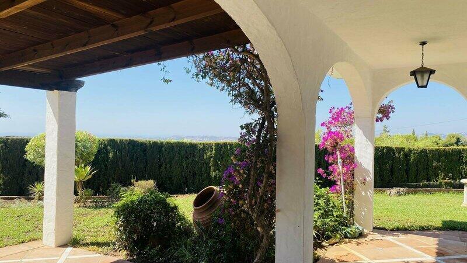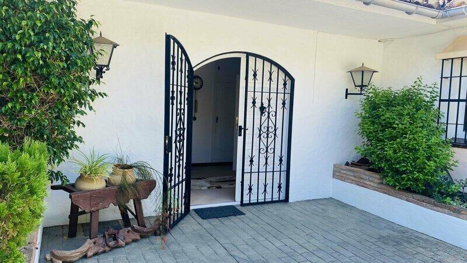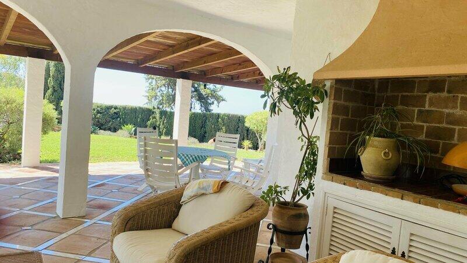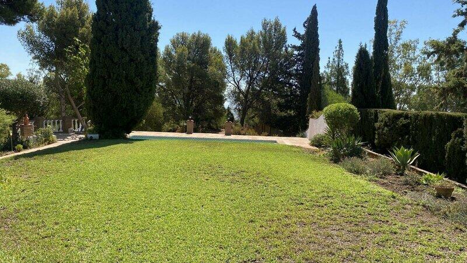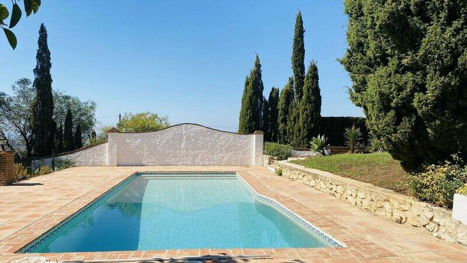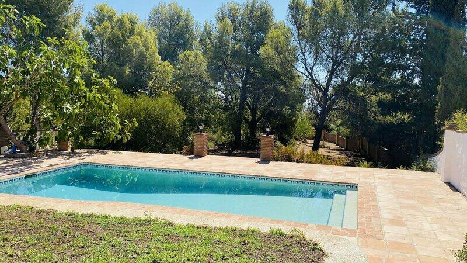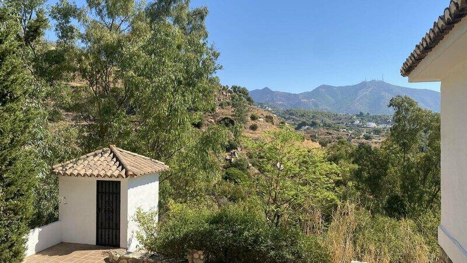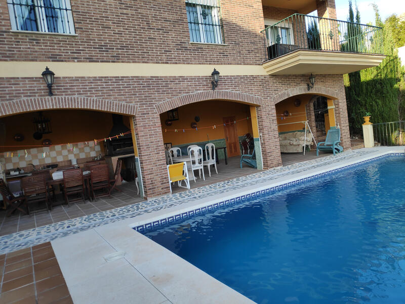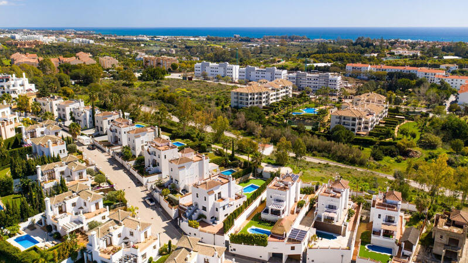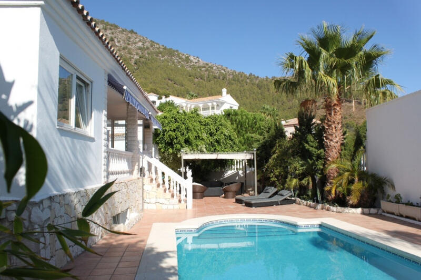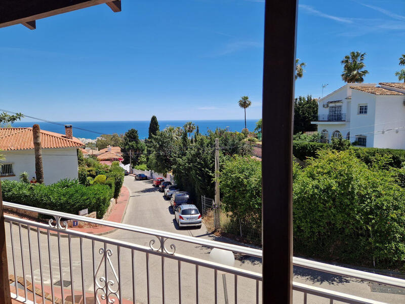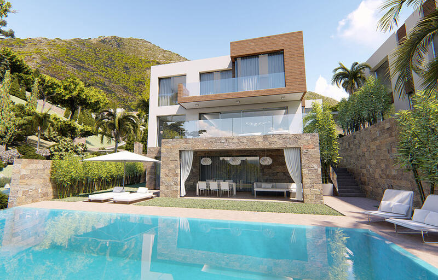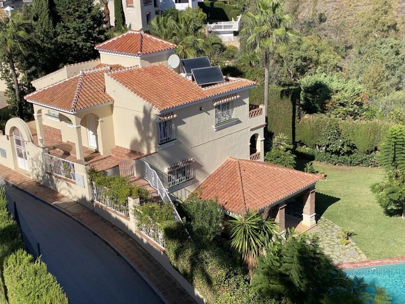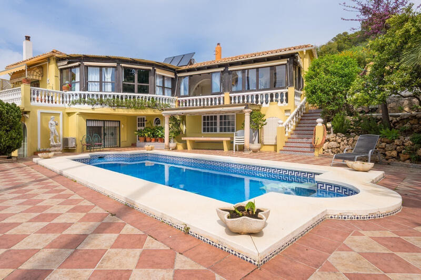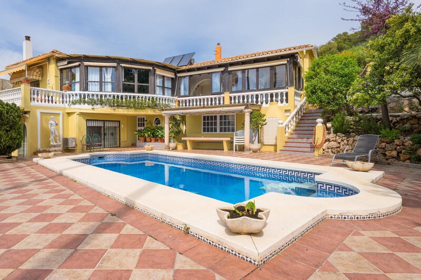Make an Enquiry About This Property
Ref: M532348
Property marketed by Spanish Estates


Your Name:
Email Address:
Telephone Nº:
By checking this box, we will pass your query on to up to five other Estate Agents who have similar properties to this.
How can we help you?:
ONE Level 3 bedroom villa, with easy access and flow. A separate, completely self contained apartment provides a 4th bedroom or a rental income opportunity!
Located in the urbanization of Rancho de La Luz, the villa has 3 bedrooms, 2 bathrooms, a separate guest toilet and a light and airy lounge and dining that opens to a covered large patio / terrace.
The grounds of the property include mature pines, poplars, large local trees as well as manicured lawns and an array of rockery and plants, surrounded by mountains and nature with some sea views but mainly mountain (south-west).
SNAP SHOT OF THE KEY POINTS
3 bedroom villa all on one level, ease of mobility and flow
one bedroom apartment, self-contained, with separate entrance
upper garden / covered terrace / patio / side gardens and lawn
middle tiled section - pool (not heated) rectangle shape
lower gardens, currently not manicured due to weather
- No air-conditioning throughout the property, only in the master bedroom
- Carpet throughout most of main villa (original tiles under)
LIVING & DINING and Kitchen
Arched doors, beamed ceilings, full sized windows, patio doors and a large original fireplace.
From the front door, you enter into a foyer that is the central point for the villa. Off to the right, through double arched doors is the open plan living and dining and the kitchen, directly opposite the front door, is the entrance to the patio terrace, pool and gardens and from the front door to the right you are taken through to the 3 bedrooms.
Living areas, dining and the master bedroom are all carpeted, however the original tiles are underneath the carpet and could be restored to the original ceramic tiles.
The fully fitted and functional kitchen is separate and adjoins to the dining area. There is scope to reconfigure the kitchen layout to create an open dining/kitchen/entertaining area.
BEDROOMS & BATHROOMS
All bedrooms are double and spacious and light, with inbuilt wardrobes.
The master bedroom has a walk-in wardrobe and ensuite with bath.
Bedroom 2 & 3 share a bathroom with inbuilt shower, toilet and basin.
SEPARATE ONE BEDROOM APARTMENT
The self contained apartment, converted from the original garage, has natural stone walls in the open plan kitchen / living / dining area, tiled floors, ceiling fans and fully fitted kitchen.
The separate bedroom is spacious with doors to a small balcony, in built wardrobe and has an ensuite bathroom.
GROUNDS & POOL
LARGE grounds - gardens, grass, mature trees, mountain views
POOL, rectangle, steps full edge, private, not heated.
Lower level garden (not watered at present) extends all the way to the end of the property
Steps lead around the lower level of the property to gardens and rockery.
Views - predominantly mountains and nature - some sea views to the south-west
Electric security gates, full fencing, water tank reservoir and irrigation system in sections throughout
Separate storage room
Located in the urbanization of Rancho de La Luz, the villa has 3 bedrooms, 2 bathrooms, a separate guest toilet and a light and airy lounge and dining that opens to a covered large patio / terrace.
The grounds of the property include mature pines, poplars, large local trees as well as manicured lawns and an array of rockery and plants, surrounded by mountains and nature with some sea views but mainly mountain (south-west).
SNAP SHOT OF THE KEY POINTS
3 bedroom villa all on one level, ease of mobility and flow
one bedroom apartment, self-contained, with separate entrance
upper garden / covered terrace / patio / side gardens and lawn
middle tiled section - pool (not heated) rectangle shape
lower gardens, currently not manicured due to weather
- No air-conditioning throughout the property, only in the master bedroom
- Carpet throughout most of main villa (original tiles under)
LIVING & DINING and Kitchen
Arched doors, beamed ceilings, full sized windows, patio doors and a large original fireplace.
From the front door, you enter into a foyer that is the central point for the villa. Off to the right, through double arched doors is the open plan living and dining and the kitchen, directly opposite the front door, is the entrance to the patio terrace, pool and gardens and from the front door to the right you are taken through to the 3 bedrooms.
Living areas, dining and the master bedroom are all carpeted, however the original tiles are underneath the carpet and could be restored to the original ceramic tiles.
The fully fitted and functional kitchen is separate and adjoins to the dining area. There is scope to reconfigure the kitchen layout to create an open dining/kitchen/entertaining area.
BEDROOMS & BATHROOMS
All bedrooms are double and spacious and light, with inbuilt wardrobes.
The master bedroom has a walk-in wardrobe and ensuite with bath.
Bedroom 2 & 3 share a bathroom with inbuilt shower, toilet and basin.
SEPARATE ONE BEDROOM APARTMENT
The self contained apartment, converted from the original garage, has natural stone walls in the open plan kitchen / living / dining area, tiled floors, ceiling fans and fully fitted kitchen.
The separate bedroom is spacious with doors to a small balcony, in built wardrobe and has an ensuite bathroom.
GROUNDS & POOL
LARGE grounds - gardens, grass, mature trees, mountain views
POOL, rectangle, steps full edge, private, not heated.
Lower level garden (not watered at present) extends all the way to the end of the property
Steps lead around the lower level of the property to gardens and rockery.
Views - predominantly mountains and nature - some sea views to the south-west
Electric security gates, full fencing, water tank reservoir and irrigation system in sections throughout
Separate storage room
Property Features
- 4 bedrooms
- 4 bathrooms
- 335m² Build size
- 3,309m² Plot size
- Swimming Pool
- air conditioning
- close to park
- close to schools
- fireplace
- mountain views
- private garden
- sea views
- swimming pool
EPC Rating
| Energy Rating Scale |
|---|
| A |
| B |
| C |
| D |
| E |
| F |
| G |
Costing Breakdown
Standard form of payment
Reservation deposit
3,000€
Remainder of deposit to 10%
76,900€
Final Payment of 90% on completion
719,100€
Property Purchase Expenses
Property price
799,000€
Transfer tax 10%
79,900€
Notary fees (approx)
600€
Land registry fees (approx)
600€
Legal fees (approx)
1,500€
* Transfer tax is based on the sale value or the cadastral value whichever is the highest.
** The information above is displayed as a guide only.
Mortgage Calculator
Similar Properties
Spanish Property News & Updates by Spain Property Portal.com
In Spain, two primary taxes are associated with property purchases: IVA (Value Added Tax) and ITP (Property Transfer Tax). IVA, typically applicable to new constructions, stands at 10% of the property's value. On the other hand, ITP, levied on resale properties, varies between regions but generally ranges from 6% to 10%.
Spain Property Portal is an online platform that has revolutionized the way people buy and sell real estate in Spain.
In Spain, mortgages, known as "hipotecas," are common, and the market has seen significant growth and evolution.


