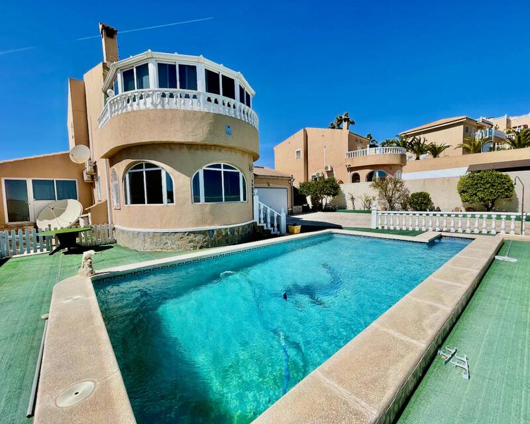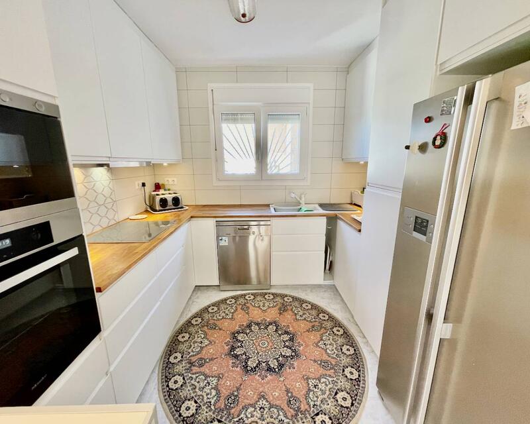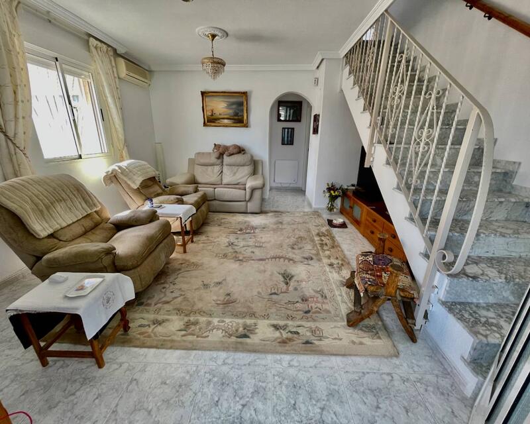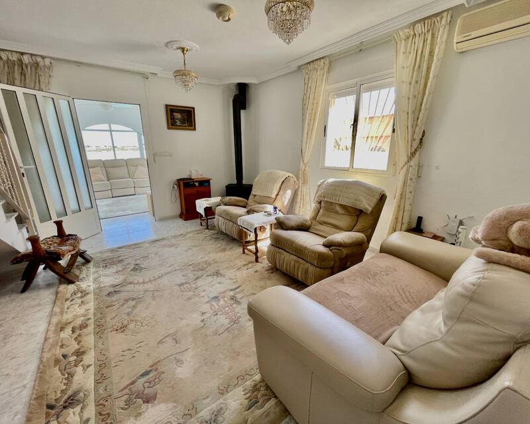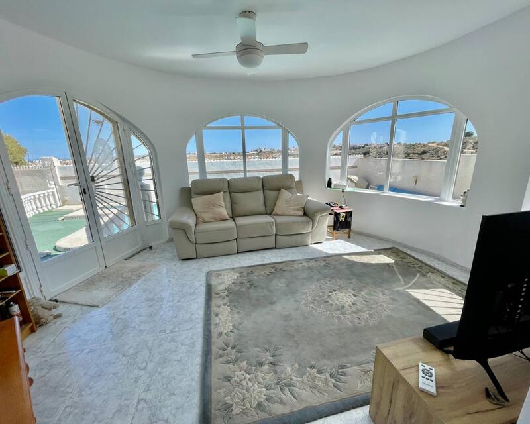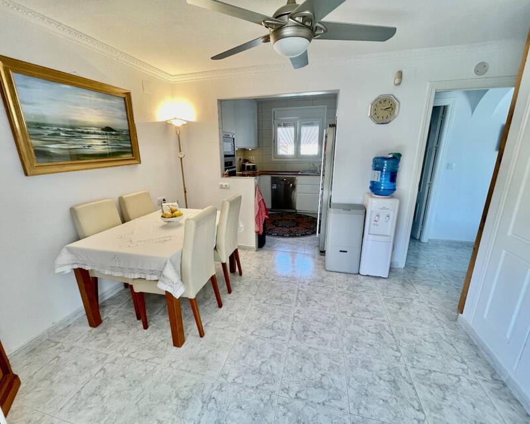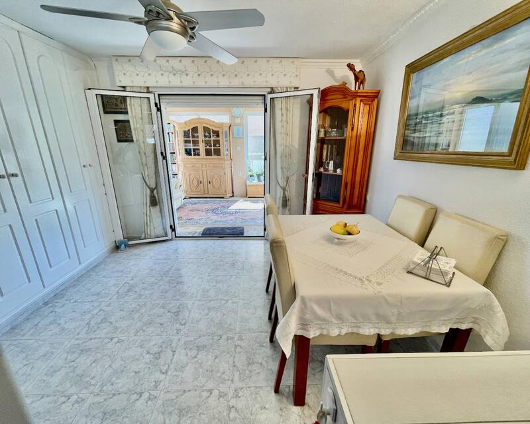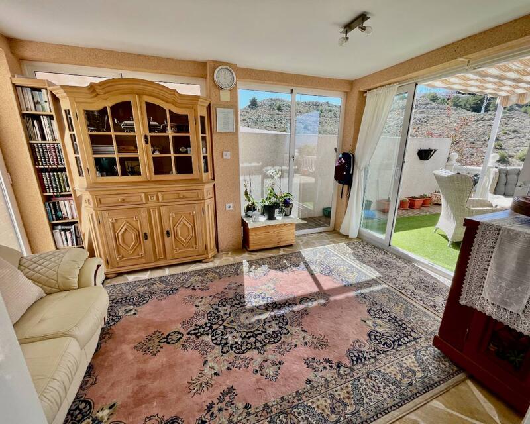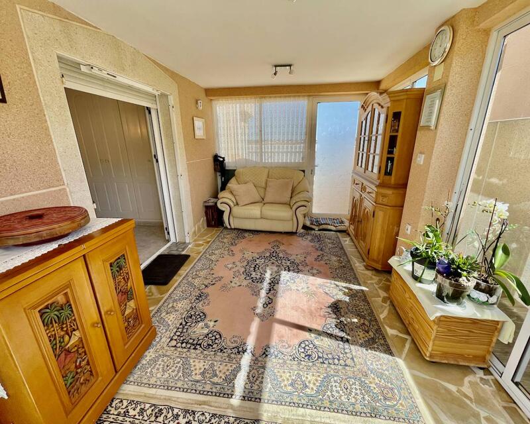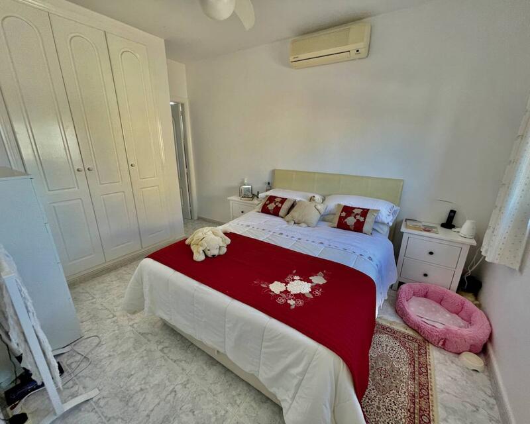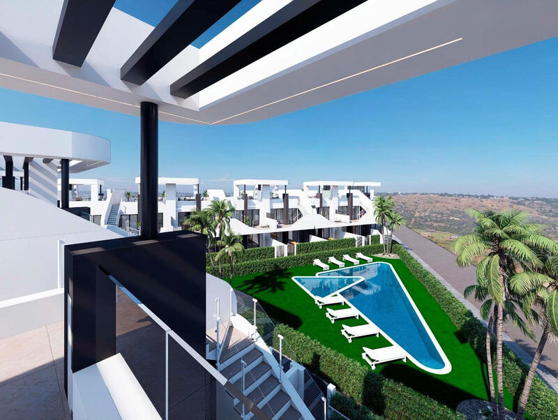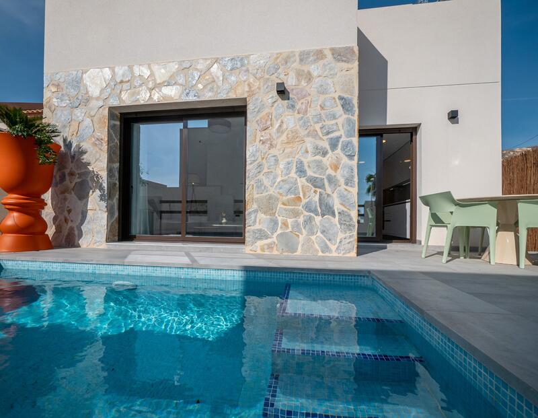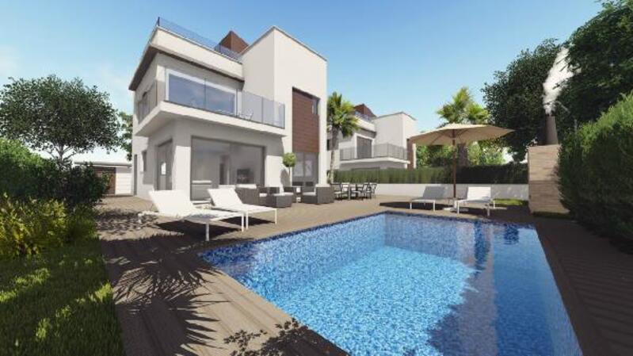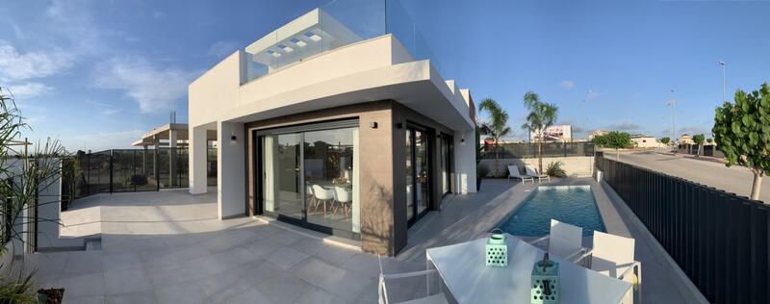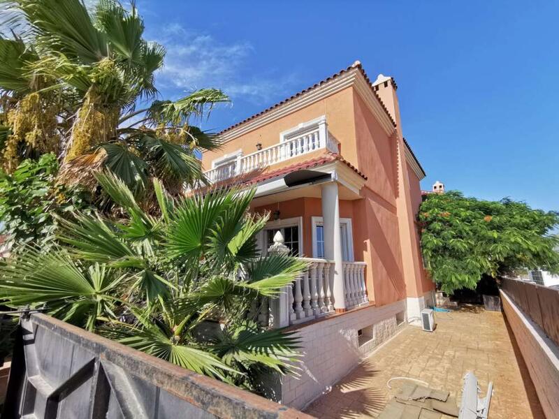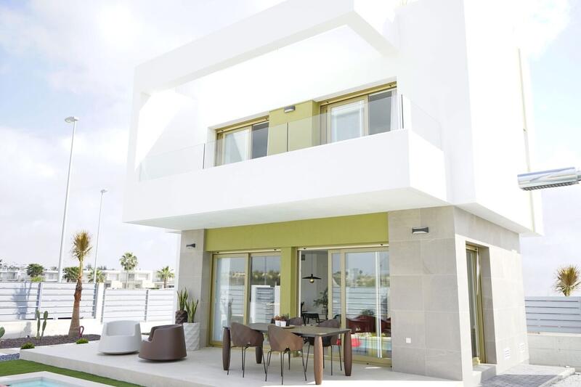Make an Enquiry About This Property
Ref: sl-568553
Property marketed by Casa Consultants


Your Name:
Email Address:
Telephone Nº:
By checking this box, we will pass your query on to up to five other Estate Agents who have similar properties to this.
How can we help you?:
We are pleased to offer this fantastic detached villa on a private 500m2 plot. This two storey villa in its original ‘Christina’ design provided a three bedroom property. The owners of this particular villa have enhanced the ground floor living space by opening up the ground floor bedroom to provide an open plan kitchen/dining area. This alteration would be very easy to return to the original and give three bedrooms.
This East facing villa is set in a very prominent position with views to the front overlooking the La Marquesa golf course and to the rear are spectacular views across the Vega Baja. You enter the property via double automated gates. The initial open look of the frontage allows for off road parking (of at least three cars) and the tiled driveway to the double garage. To the left hand side is the large (8 x 4) private pool. The area surrounding is fully tiled for low maintenance,which is ideal for relaxing or entertaining.
The villa is entered via a fully glazed naya. This area adds living space to the ground floor and provides an ideal winter living space benefitting from the morning sun. Through the main entrance door there is a light, bright living room with a feature log burner ideally situated in the corner of the room.
At the rear of the lounge is an archway leading to the kitchen/diner and a ground floor w.c. The modern re-fitted kitchen comes with matching floor and wall units and all the usual appliances. A closer inspection of the kitchen units will show full utilisation of the space with feature drawers inside drawers.
The dining area still has the original fitted wardrobes so has a plethora of storage - it also makes it easy for that conversion back to a bedroom is so desired. From the dining area is a fully glazed conservatory. Again enhancing the living space whilst providing access to the rear sun soaked rear terrace.
The first floor accommodation is accessed from the easy tread marble staircase in the lounge. Upstairs are two double bedrooms both have individual en-suite facilities. There is a first floor terrace of the main bedroom, again with views across the golf course. The current owners have had this fully glazed. At the moment it is used as a study/office space but does double up as additional bedroom space for family staying with younger children.
Moving back outside the rear of the property is where you will find all your outdoor entertaining area. There is covered terracing, an outdoor kitchen, complete with BBQ, water and electricity. Adjacent to the BBQ area is a timber shed ideal to use as an outdoor bar area.
This property is in a great position with Rojales, Ciudad Quesada and La Marquesa Golf Course on the doorstep. It is close to the usual amenities, such as bars, restaurants and a branded supermarket. Ciudad Quesada is a few minutes drive to the nearest main amenities and town centre with bowling alley, banks and water park.
Viewing is highly recommended to really appreciate everything this villa has to offer, space indoors and out, private pool, spacious terraces both open and glazed but the views are surely the best in the area
This East facing villa is set in a very prominent position with views to the front overlooking the La Marquesa golf course and to the rear are spectacular views across the Vega Baja. You enter the property via double automated gates. The initial open look of the frontage allows for off road parking (of at least three cars) and the tiled driveway to the double garage. To the left hand side is the large (8 x 4) private pool. The area surrounding is fully tiled for low maintenance,which is ideal for relaxing or entertaining.
The villa is entered via a fully glazed naya. This area adds living space to the ground floor and provides an ideal winter living space benefitting from the morning sun. Through the main entrance door there is a light, bright living room with a feature log burner ideally situated in the corner of the room.
At the rear of the lounge is an archway leading to the kitchen/diner and a ground floor w.c. The modern re-fitted kitchen comes with matching floor and wall units and all the usual appliances. A closer inspection of the kitchen units will show full utilisation of the space with feature drawers inside drawers.
The dining area still has the original fitted wardrobes so has a plethora of storage - it also makes it easy for that conversion back to a bedroom is so desired. From the dining area is a fully glazed conservatory. Again enhancing the living space whilst providing access to the rear sun soaked rear terrace.
The first floor accommodation is accessed from the easy tread marble staircase in the lounge. Upstairs are two double bedrooms both have individual en-suite facilities. There is a first floor terrace of the main bedroom, again with views across the golf course. The current owners have had this fully glazed. At the moment it is used as a study/office space but does double up as additional bedroom space for family staying with younger children.
Moving back outside the rear of the property is where you will find all your outdoor entertaining area. There is covered terracing, an outdoor kitchen, complete with BBQ, water and electricity. Adjacent to the BBQ area is a timber shed ideal to use as an outdoor bar area.
This property is in a great position with Rojales, Ciudad Quesada and La Marquesa Golf Course on the doorstep. It is close to the usual amenities, such as bars, restaurants and a branded supermarket. Ciudad Quesada is a few minutes drive to the nearest main amenities and town centre with bowling alley, banks and water park.
Viewing is highly recommended to really appreciate everything this villa has to offer, space indoors and out, private pool, spacious terraces both open and glazed but the views are surely the best in the area
Property Features
- 3 bedrooms
- 2 bathrooms
- 104m² Build size
- 500m² Plot size
- Swimming Pool
- Private Pool
- Storage room
- Part Furnished
- Garage
- Air Conditioning
- Ceiling Fans
- Fitted Wardrobes
- Garden View
- Off Road Parking
- Mountain Views
- Condition - Excellent
- Utility Room
- Close to Golf
- Separate Kitchen
- East Facing
- Garden Shed
- Fully Fitted Kitchen
- Outside Bar
- Glazed Terrace
- Close to School
- Fully Tiled Plot
- Private Terrace
- White Goods
- Outdoor Kitchen/BBQ Area
- driveway
- Ensuite
- Log Burner
Costing Breakdown
Standard form of payment
Reservation deposit
3,000€
Remainder of deposit to 10%
26,995€
Final Payment of 90% on completion
269,955€
Property Purchase Expenses
Property price
299,950€
Transfer tax 8%
23,996€
Notary fees (approx)
600€
Land registry fees (approx)
600€
Legal fees (approx)
1,500€
* Transfer tax is based on the sale value or the cadastral value whichever is the highest.
** The information above is displayed as a guide only.
Mortgage Calculator
Similar Properties
Spanish Property News & Updates by Spain Property Portal.com
In Spain, two primary taxes are associated with property purchases: IVA (Value Added Tax) and ITP (Property Transfer Tax). IVA, typically applicable to new constructions, stands at 10% of the property's value. On the other hand, ITP, levied on resale properties, varies between regions but generally ranges from 6% to 10%.
Spain Property Portal is an online platform that has revolutionized the way people buy and sell real estate in Spain.
In Spain, mortgages, known as "hipotecas," are common, and the market has seen significant growth and evolution.


