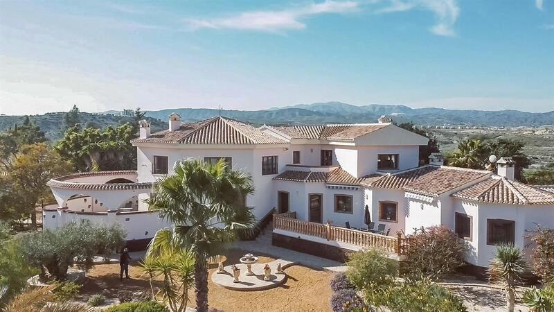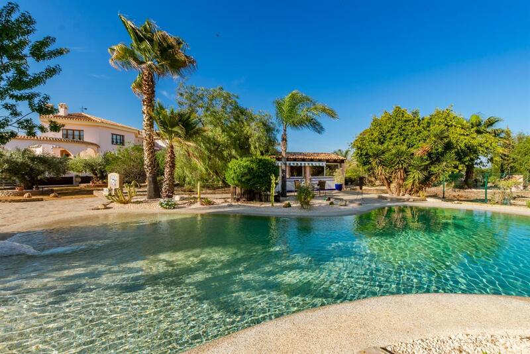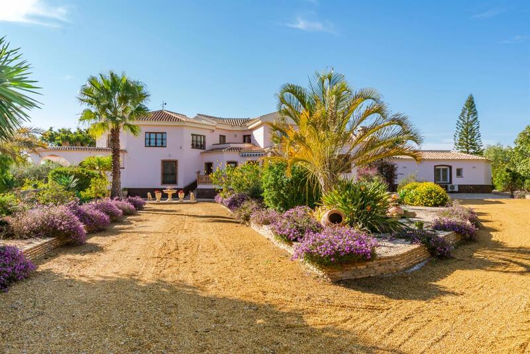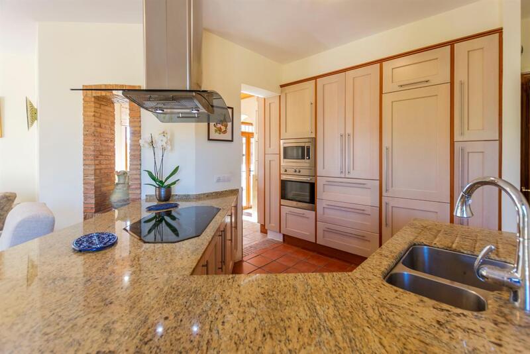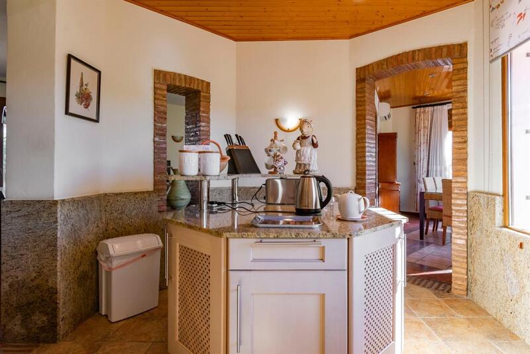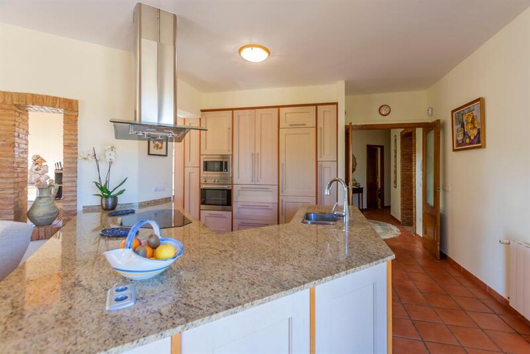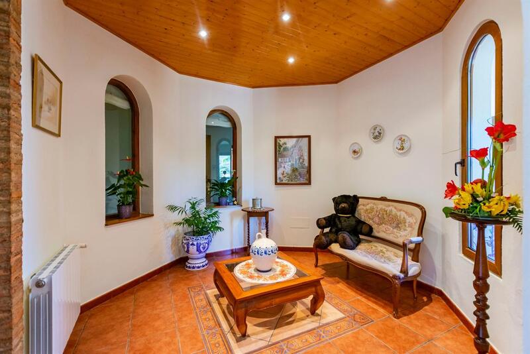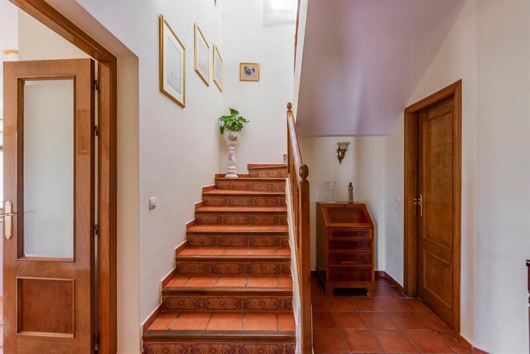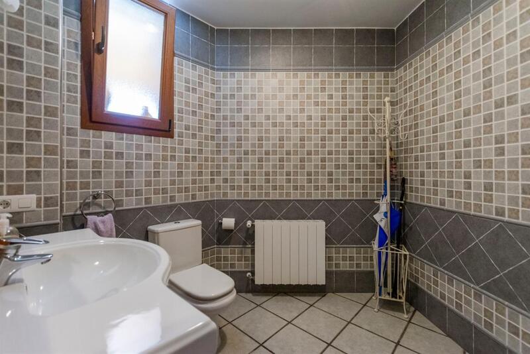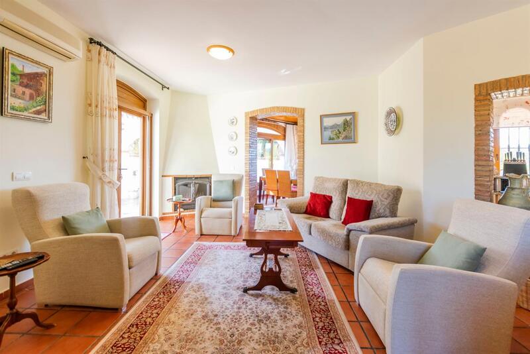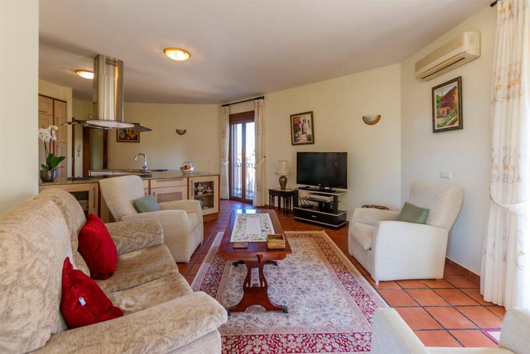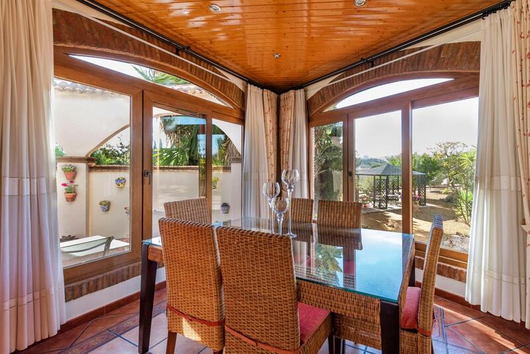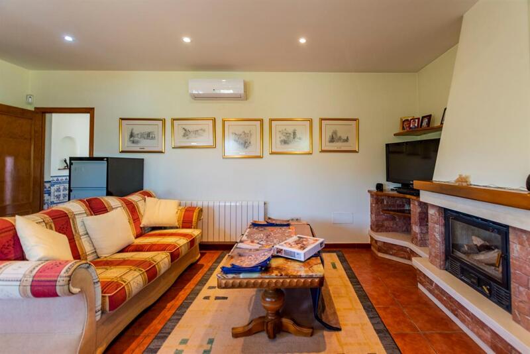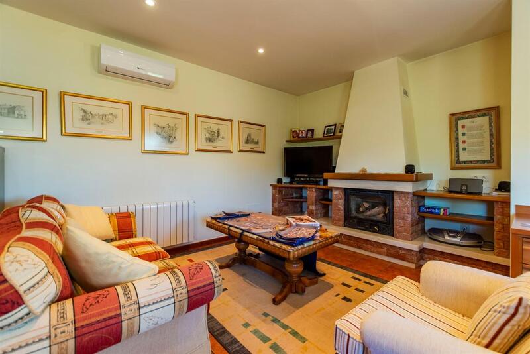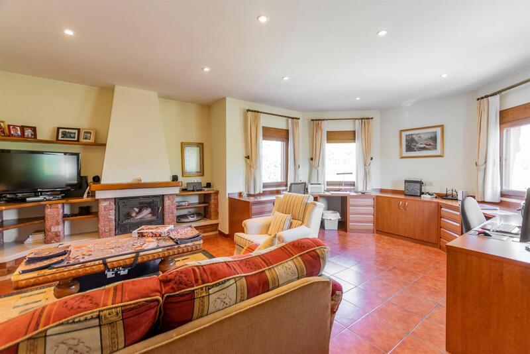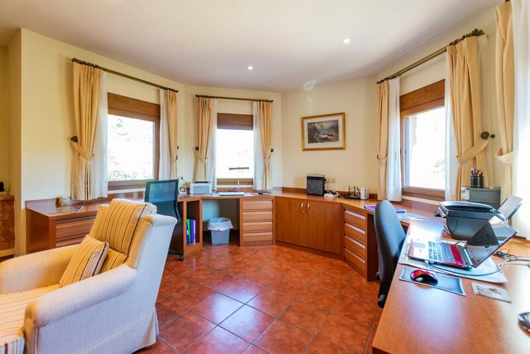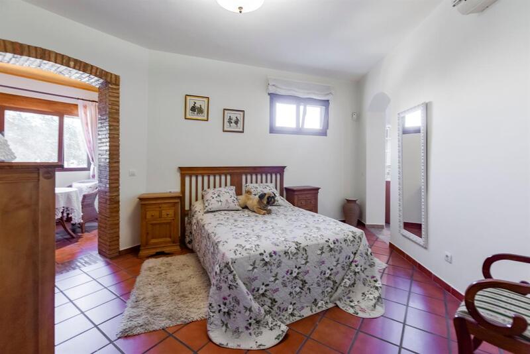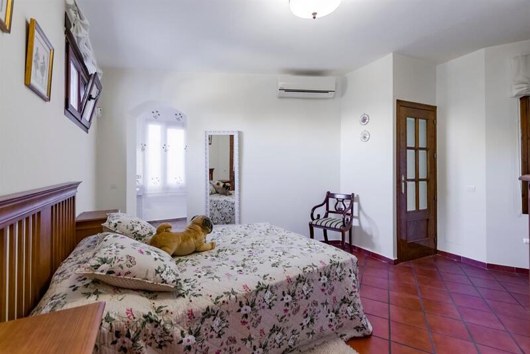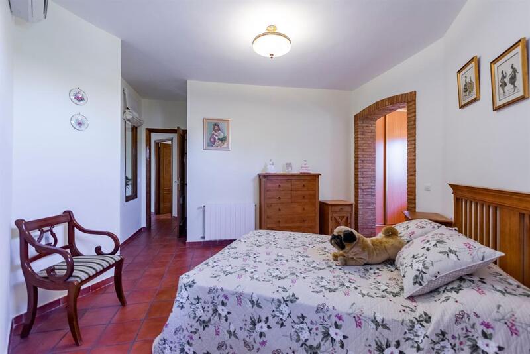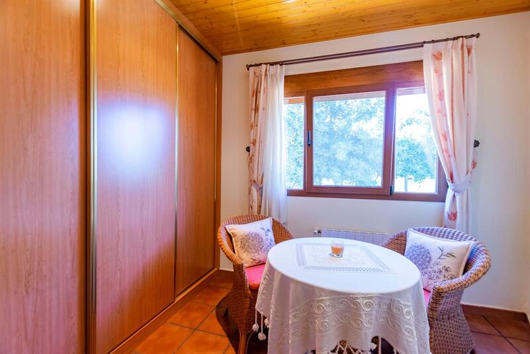Make an Enquiry About This Property
Ref: TUPDFO
Property marketed by Grupo Platinum Estates Sl


Your Name:
Email Address:
Telephone Nº:
By checking this box, we will pass your query on to up to five other Estate Agents who have similar properties to this.
How can we help you?:
Properties like this do not come up for sale very often!! Finca Los Olivos is a spectacular, bespoke detached villa, built and maintained to the highest standards, 5 bedrooms, 6.5 bathroom property with farreaching 360° views of the surrounding mountains and countryside, offering a unique lagoonstyle swimming pool, 1.5 hectares of land, and so much more in a beautiful countryside location just a 15minute walk from the excellent nearby village of Turre, where all the facilities and services needed are at hand. Mojacar with its whitewashed buildings and fabulous beaches, just 10 minutes by car.
On arrival at this property, you will fall in love. Heading through the electrically operated double gates, a treelined drive surrounded by exceptionally wellkept landscaped gardens leads to the property, a huge home. Inside the home, a hexagonal entrance hall with two hallways leading to the various rooms of the ground floor, splitting the house into two wings. The left wing is essentially the main living area, comprising of large, openplan living space with archways dividing the space into kitchen, living room, dining room and also a utility room further beyond. In this area, two very large double bedrooms, both with their own shower rooms, dressing rooms and large fitted wardrobes. One of these bedrooms gives access to a small basement, handy for storage. Also located in this area is a cloakroom. The rightwing has two spacious double bedrooms with ensuite shower rooms, a separate entrance hallway, a large reception room, currently used as a further living space and a large office. Upstairs, is an expansive living area, with a quirky seating area with an extremely high ceiling, located in the dome located in the centre of this property. An extremely large master bedroom, with a large ensuite bathroom, full dressing room with ample storage space, and a private terrace overlooking the grounds of the property, the countryside, mountains and even a glimpse of the sea.
Surrounding the property, immaculately presented garden areas with mature plants, shrubs, and trees, offering numerous spaces to sit, relax and enjoy the beautiful climate. The swimming pool area features two additional buildings which could be used as pool houses, a great place to entertain guests and host events. A significant portion of the plot is dedicated to orchards with a variety of fruit trees, predominantly olive trees from which this property takes its name. Also within the plot is a large
On arrival at this property, you will fall in love. Heading through the electrically operated double gates, a treelined drive surrounded by exceptionally wellkept landscaped gardens leads to the property, a huge home. Inside the home, a hexagonal entrance hall with two hallways leading to the various rooms of the ground floor, splitting the house into two wings. The left wing is essentially the main living area, comprising of large, openplan living space with archways dividing the space into kitchen, living room, dining room and also a utility room further beyond. In this area, two very large double bedrooms, both with their own shower rooms, dressing rooms and large fitted wardrobes. One of these bedrooms gives access to a small basement, handy for storage. Also located in this area is a cloakroom. The rightwing has two spacious double bedrooms with ensuite shower rooms, a separate entrance hallway, a large reception room, currently used as a further living space and a large office. Upstairs, is an expansive living area, with a quirky seating area with an extremely high ceiling, located in the dome located in the centre of this property. An extremely large master bedroom, with a large ensuite bathroom, full dressing room with ample storage space, and a private terrace overlooking the grounds of the property, the countryside, mountains and even a glimpse of the sea.
Surrounding the property, immaculately presented garden areas with mature plants, shrubs, and trees, offering numerous spaces to sit, relax and enjoy the beautiful climate. The swimming pool area features two additional buildings which could be used as pool houses, a great place to entertain guests and host events. A significant portion of the plot is dedicated to orchards with a variety of fruit trees, predominantly olive trees from which this property takes its name. Also within the plot is a large
Property Features
- 5 bedrooms
- 6 bathrooms
- 670m² Build size
- 15,000m² Plot size
- Swimming Pool
Costing Breakdown
Standard form of payment
Reservation deposit
3,000€
Remainder of deposit to 10%
89,500€
Final Payment of 90% on completion
832,500€
Property Purchase Expenses
Property price
925,000€
Transfer tax 10%
92,500€
Notary fees (approx)
600€
Land registry fees (approx)
600€
Legal fees (approx)
1,500€
* Transfer tax is based on the sale value or the cadastral value whichever is the highest.
** The information above is displayed as a guide only.
Mortgage Calculator
Spanish Property News & Updates by Spain Property Portal.com
In Spain, two primary taxes are associated with property purchases: IVA (Value Added Tax) and ITP (Property Transfer Tax). IVA, typically applicable to new constructions, stands at 10% of the property's value. On the other hand, ITP, levied on resale properties, varies between regions but generally ranges from 6% to 10%.
Spain Property Portal is an online platform that has revolutionized the way people buy and sell real estate in Spain.
In Spain, mortgages, known as "hipotecas," are common, and the market has seen significant growth and evolution.


