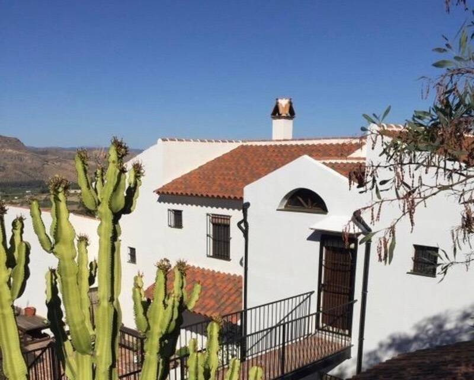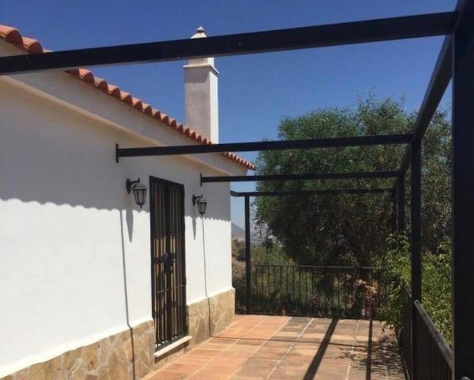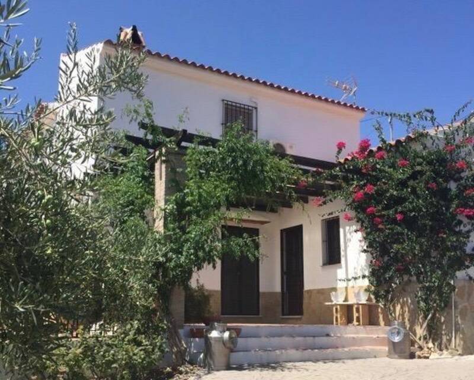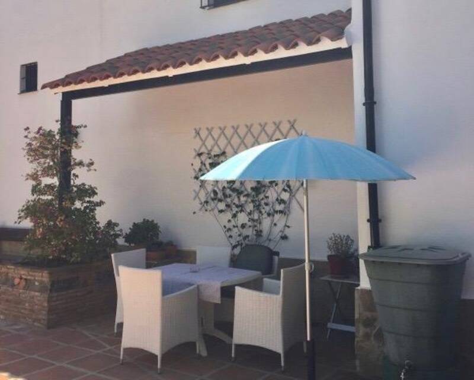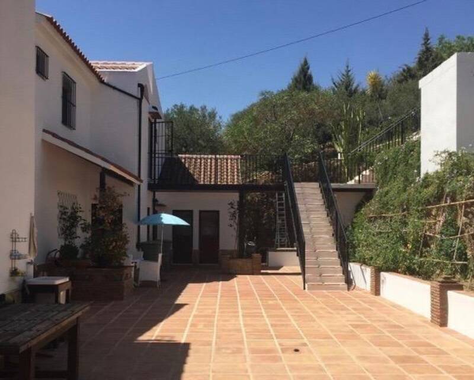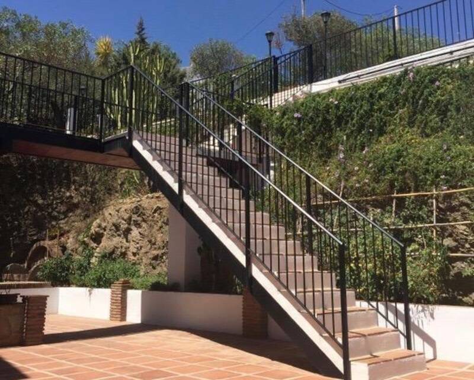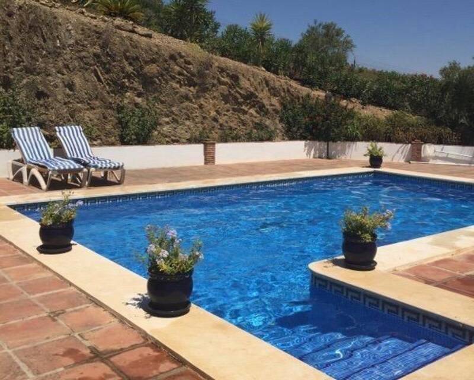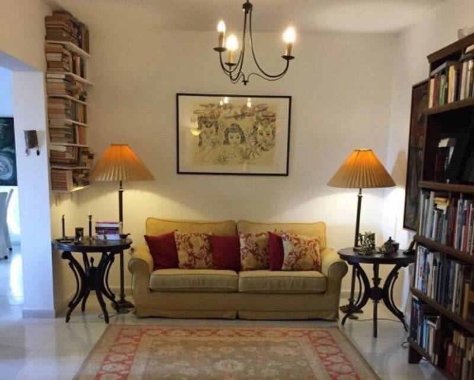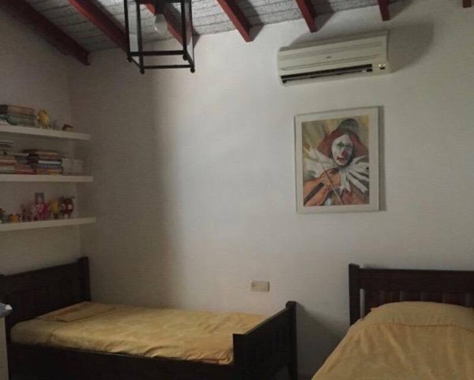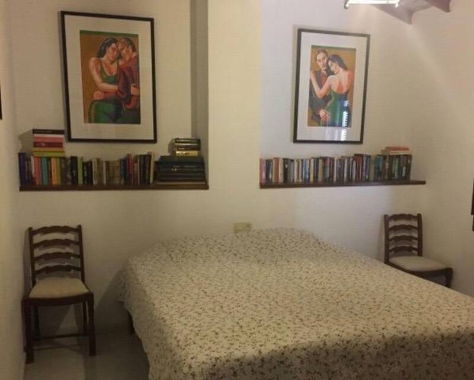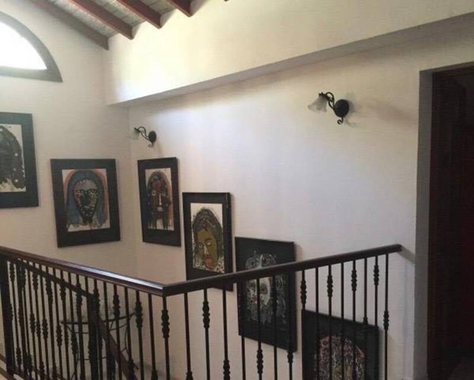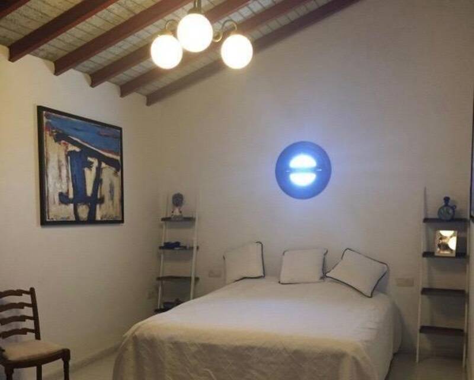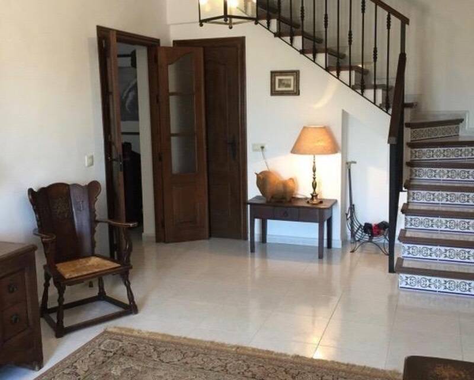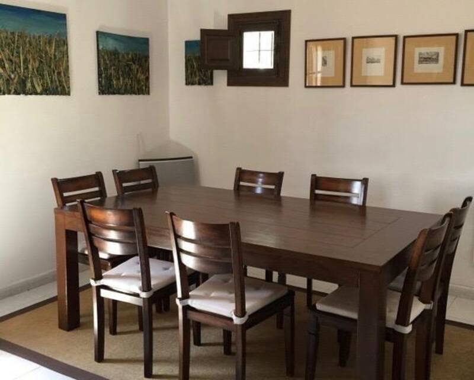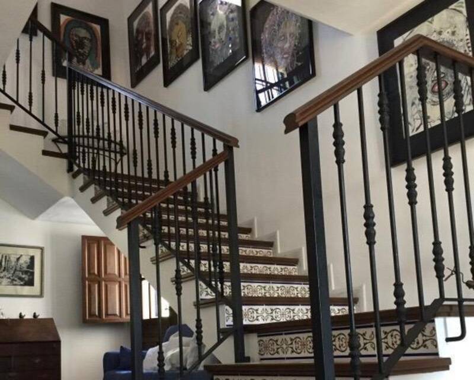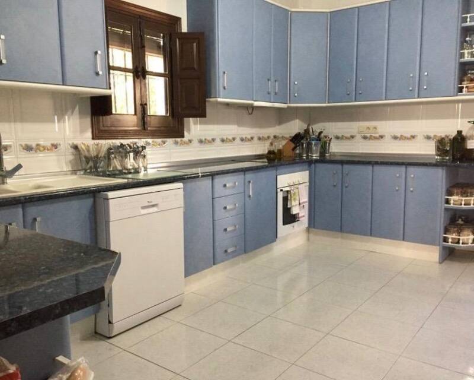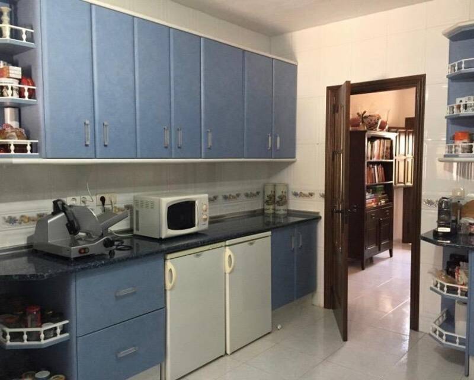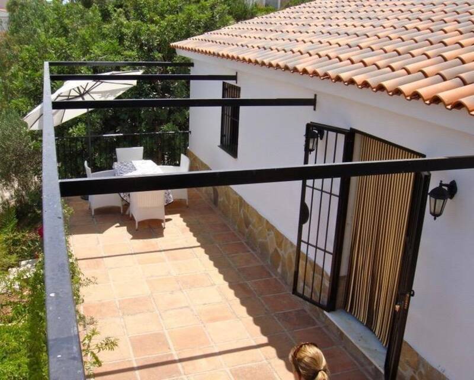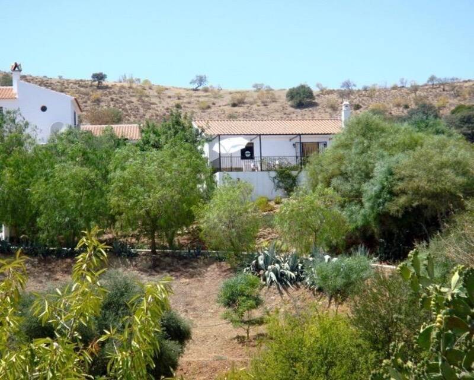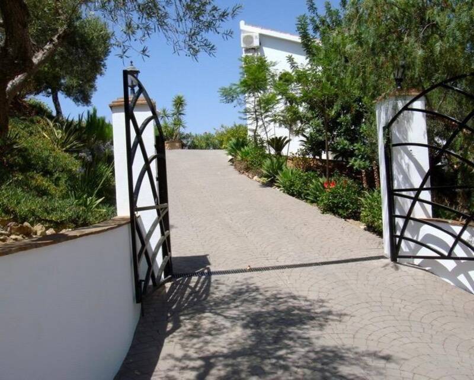Make an Enquiry About This Property
Ref: 4210
Property marketed by Another Way Of Life S.L.

Your Name:
Email Address:
Telephone Nº:
By checking this box, we will pass your query on to up to five other Estate Agents who have similar properties to this.
How can we help you?:
Immaculately presented country house and independent guest cottage, offering 342m2 total living space and set within a plot of 3,878m2 of land. The property enjoys an elevated position although it is not perched on top of a mountain. It hosts fabulous views across the Andalucian countryside.
The majority of the land is fully fenced and gated and there is an expansive mature, low maintenance, garden area around the house planted out with a variety of trees, plants and shrubs and equipped with an automatic irrigation system and offering various sunny and shady entertaining areas.
The main house extends to almost 300m2 and offers impressive, open plan living accommodation distributed over two levels, featuring high vaulted ceilings affording the impression of space and light. One enters the ground floor through an elegant covered terrace leading into an expansive welcoming reception hall, part of which is currently utilized as an office area. This room, in turn leads through to a very spacious central horse shoe shaped living area, hosting a feature fireplace and offering great flexibility of use as there are ,in effect, three different zones. There is a separate dining room, accessed from the living area, and located directly adjacent to the fully equipped and spacious kitchen. French windows lead directly from the dining room out onto the extensive dining terrace at the front of the house. From the kitchen one can directly access a further terrace to the rear of the property which hosts a BBQ area and offers access to a laundry room and store room.
An attractive staircase leads from the central living area to a large landing on the first floor from which one can access 4 very generously proportioned double bedrooms, all of which enjoy built-in fitted wardrobes, three of which are equipped with air conditioning and two of the bedrooms enjoy ensuite bathroom facilities. A 3rd family bathroom completes the accommodation on this upper level. From this level one can also directly access the upper garden area, sunbathing terrace and pool area which hosts a 40,50m2 private swimming pool.
Across the garden from the main house is a 45m2 independent guest cottage offering an open plan living room/dining room / kitchen, an ample double bedroom and an ensuite bathroom. Like the main house, the guest cottage is offered in immaculate condition and is finished to a high standard and enjoys fitted wardrobes and air conditioning in the living room and in the bedroom. A particularly attractive feature of this guest cottage is the wonderfully private, south facing terrace which it enjoys, which hosts fabulous views across the Andalusian countryside and is ideal for Alfresco dining.
This property really is a particularly attractive example of a larger than average house with separate guest accommodation. Although it enjoys a semirural and very private location it also enjoys the amenities of mains water, electricity and internet connection and easy access by a concreted minor road and just 5 minutes drive from amenities. This property offers a discerning buyer the opportunity to acquire an impressive, comfortable, spacious home.
It is conveniently located just 3km from the amenities of the village of Cerralba including supermarkets, pharmacy, bars, restaurants and a school and just 6km from the larger village or pueblo of Pizarra which offers a very wide range of amenities including a 24 hour health centre, sports facilities and a train station. Malaga city and international airport and the resorts of the Costa del Sol are less than half an hour drive from the property and inland the Guadalteba Lakes and El Chorro and the famous Caminito del Rey walk way are less than a 20 minute drive from the property.
The majority of the land is fully fenced and gated and there is an expansive mature, low maintenance, garden area around the house planted out with a variety of trees, plants and shrubs and equipped with an automatic irrigation system and offering various sunny and shady entertaining areas.
The main house extends to almost 300m2 and offers impressive, open plan living accommodation distributed over two levels, featuring high vaulted ceilings affording the impression of space and light. One enters the ground floor through an elegant covered terrace leading into an expansive welcoming reception hall, part of which is currently utilized as an office area. This room, in turn leads through to a very spacious central horse shoe shaped living area, hosting a feature fireplace and offering great flexibility of use as there are ,in effect, three different zones. There is a separate dining room, accessed from the living area, and located directly adjacent to the fully equipped and spacious kitchen. French windows lead directly from the dining room out onto the extensive dining terrace at the front of the house. From the kitchen one can directly access a further terrace to the rear of the property which hosts a BBQ area and offers access to a laundry room and store room.
An attractive staircase leads from the central living area to a large landing on the first floor from which one can access 4 very generously proportioned double bedrooms, all of which enjoy built-in fitted wardrobes, three of which are equipped with air conditioning and two of the bedrooms enjoy ensuite bathroom facilities. A 3rd family bathroom completes the accommodation on this upper level. From this level one can also directly access the upper garden area, sunbathing terrace and pool area which hosts a 40,50m2 private swimming pool.
Across the garden from the main house is a 45m2 independent guest cottage offering an open plan living room/dining room / kitchen, an ample double bedroom and an ensuite bathroom. Like the main house, the guest cottage is offered in immaculate condition and is finished to a high standard and enjoys fitted wardrobes and air conditioning in the living room and in the bedroom. A particularly attractive feature of this guest cottage is the wonderfully private, south facing terrace which it enjoys, which hosts fabulous views across the Andalusian countryside and is ideal for Alfresco dining.
This property really is a particularly attractive example of a larger than average house with separate guest accommodation. Although it enjoys a semirural and very private location it also enjoys the amenities of mains water, electricity and internet connection and easy access by a concreted minor road and just 5 minutes drive from amenities. This property offers a discerning buyer the opportunity to acquire an impressive, comfortable, spacious home.
It is conveniently located just 3km from the amenities of the village of Cerralba including supermarkets, pharmacy, bars, restaurants and a school and just 6km from the larger village or pueblo of Pizarra which offers a very wide range of amenities including a 24 hour health centre, sports facilities and a train station. Malaga city and international airport and the resorts of the Costa del Sol are less than half an hour drive from the property and inland the Guadalteba Lakes and El Chorro and the famous Caminito del Rey walk way are less than a 20 minute drive from the property.
Property Features
- 4 bedrooms
- 3 bathrooms
- 342m² Build size
- 3,875m² Plot size
- Private Pool
- Open Fireplace(s)
- Water - Mains Connection
- Close To All Amenities
- Close To Village/Town
- Mature Gardens
- Fully Fitted Kitchen
- Open Countryside Views
- Air Conditioning
- Immaculate Condition
- Easily Maintained Garden
- Fenced Plot
- Barbecue
- Guest House
- Utility Room
- Covered Terrace
- Fitted Wardrobes
- Electricity - Mains Connection
- Terrace
Costing Breakdown
Standard form of payment
Reservation deposit
3,000€
Remainder of deposit to 10%
64,500€
Final Payment of 90% on completion
607,500€
Property Purchase Expenses
Property price
675,000€
Transfer tax 10%
67,500€
Notary fees (approx)
600€
Land registry fees (approx)
600€
Legal fees (approx)
1,500€
* Transfer tax is based on the sale value or the cadastral value whichever is the highest.
** The information above is displayed as a guide only.
Mortgage Calculator
Similar Properties
Spanish Property News & Updates by Spain Property Portal.com
In Spain, two primary taxes are associated with property purchases: IVA (Value Added Tax) and ITP (Property Transfer Tax). IVA, typically applicable to new constructions, stands at 10% of the property's value. On the other hand, ITP, levied on resale properties, varies between regions but generally ranges from 6% to 10%.
Spain Property Portal is an online platform that has revolutionized the way people buy and sell real estate in Spain.
In Spain, mortgages, known as "hipotecas," are common, and the market has seen significant growth and evolution.


