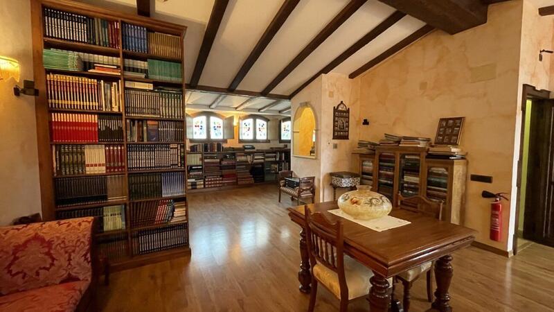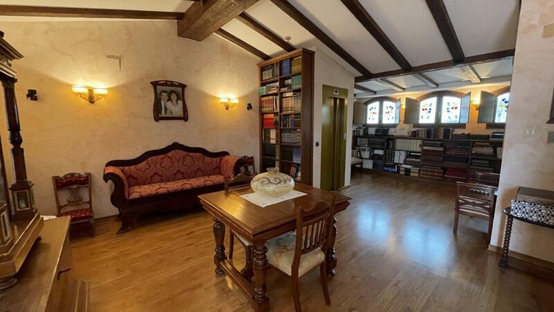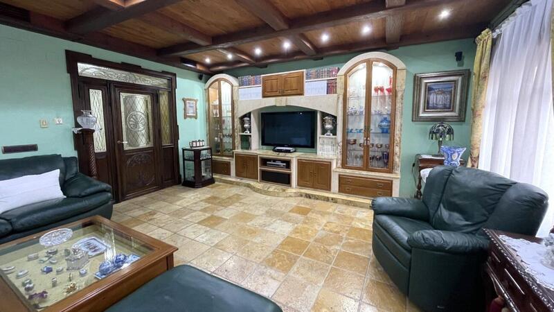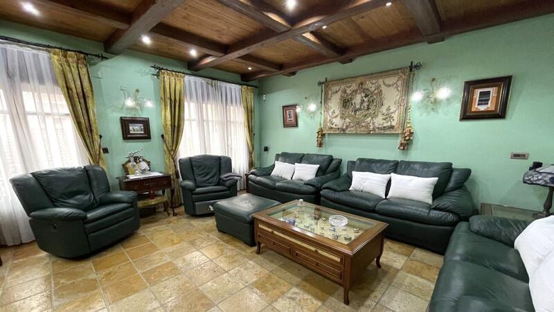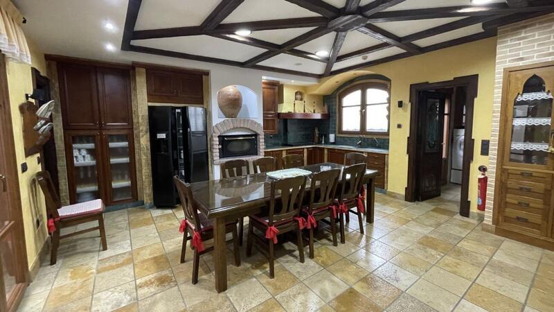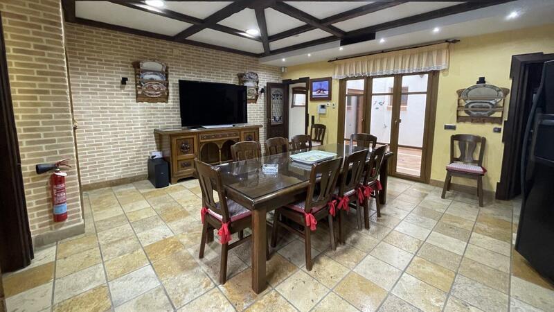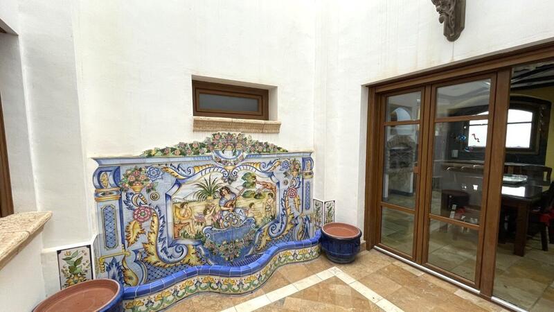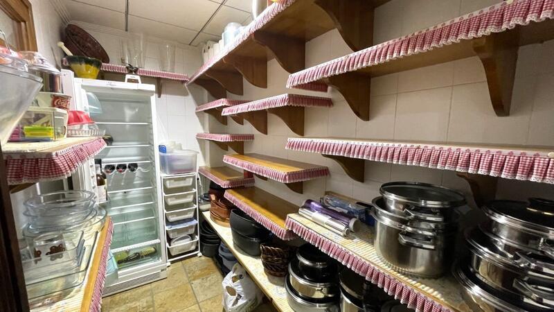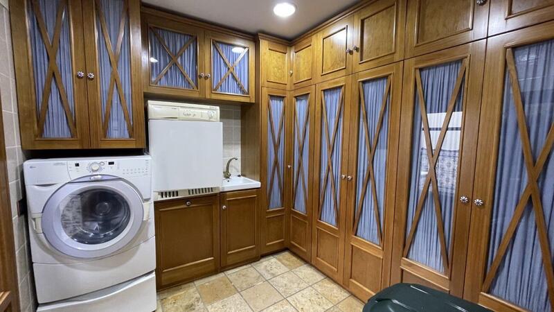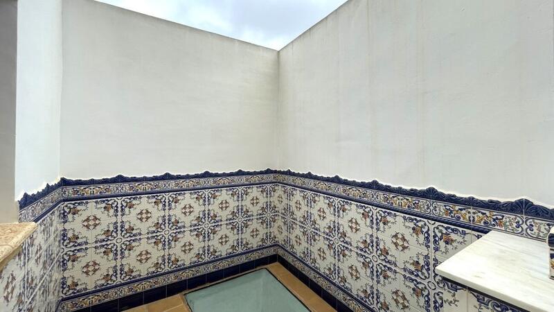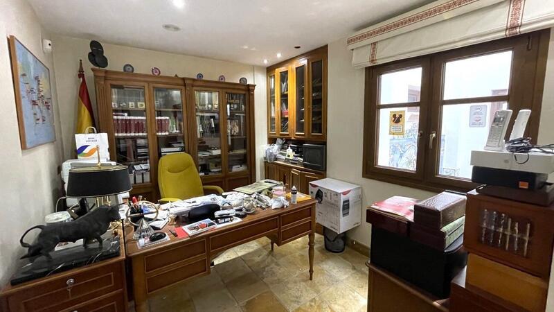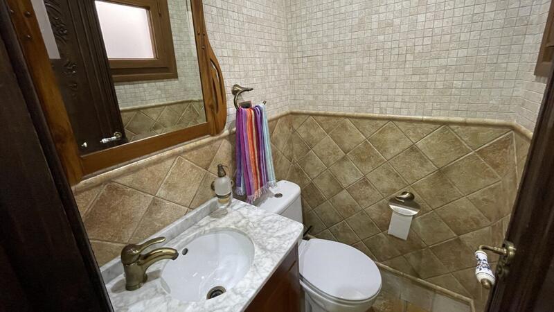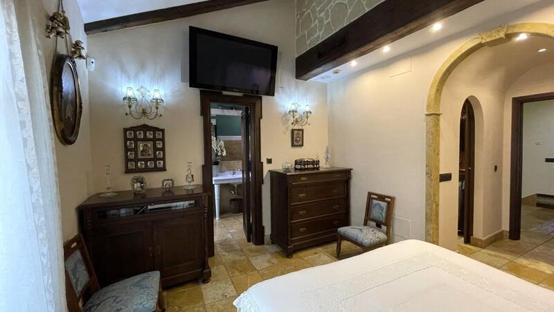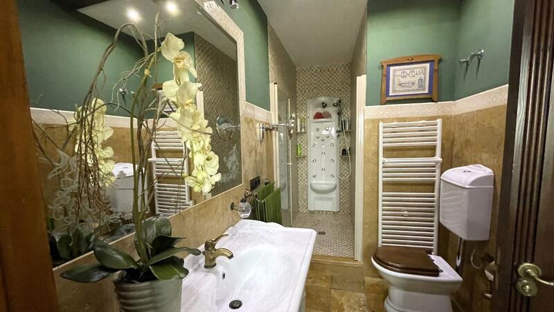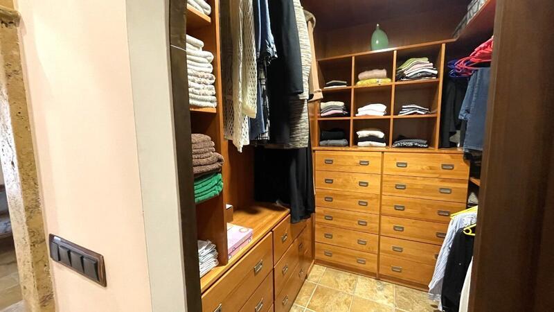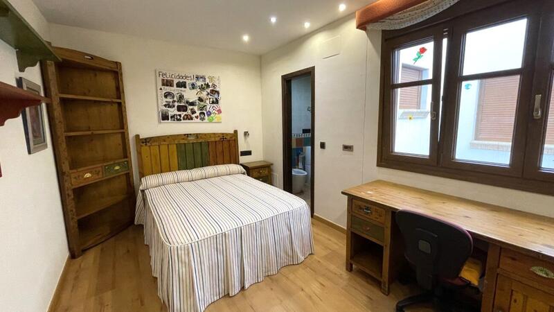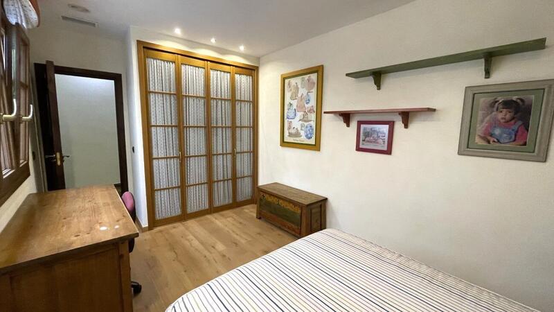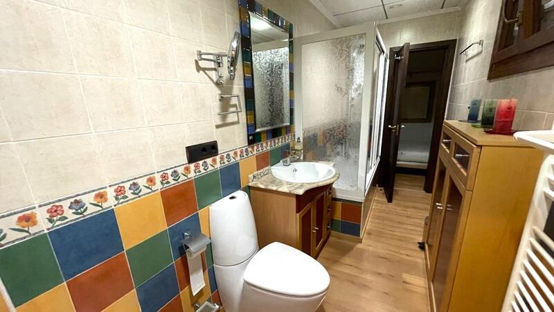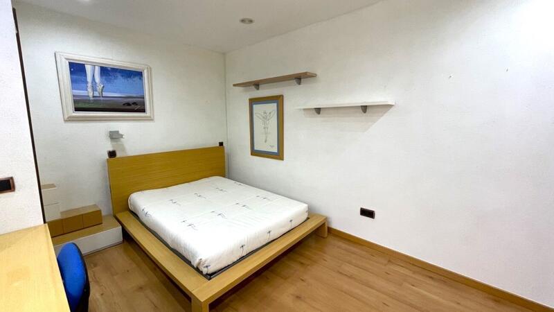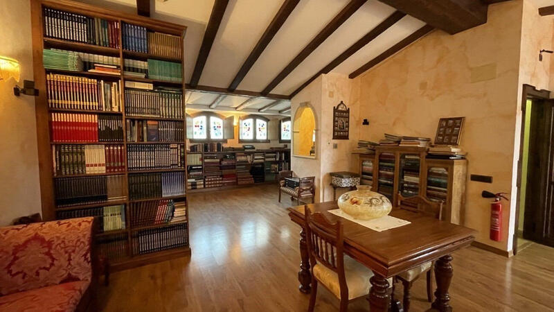Make an Enquiry About This Property
Ref: TFSHO2094
Property marketed by 247 Casas


Your Name:
Email Address:
Telephone Nº:
By checking this box, we will pass your query on to up to five other Estate Agents who have similar properties to this.
How can we help you?:
Beautiful, one of a kind townhouse with a build size of 542m2 & located close to the centre of Torrevieja. This high quality property was designed & built by the current owners with all the features of the house being carefully chosen to best represent its incredible architecture.
Entering the ground floor hallway you are met with handcrafted, Italian, mosaic tiles & a marble staircase leading to the 1st floor, & offering a grand living area with venetian curtains, a beautiful fully-fitted kitchen with utility room, pantry & access to 2 large terraced areas providing plenty of natural sunlight to the spaces, an office & guest washroom.
The 2nd floor presents the 4 bedrooms, including the large, master with private en-suite bathroom & walk-in wardrobe & a family bathroom.
The top floor has a large, open-plan living area that the current owners have turned into a library/work space & access to the private solarium featuring a large storage room.
The main entrance has access to a very large, private garage where you can park several vehicles, has room for storage & features a family bathroom.
Also including an underbuild where you can find another large living area with specially designed windows that replicate natural sunlight & a temperature regulated wine cellar.
The house itself has been elevated thus preventing damp & its structure is anti-seismic. All the doors are handcrafted, all the shutters are electric & the property also features marble floors with underground heating, air-conditioning, an alarm system, all lights are LED, PVC windows, & ..... a lift with access to every floor!
Book a viewing with one of our agents & find your dream home today!
Entering the ground floor hallway you are met with handcrafted, Italian, mosaic tiles & a marble staircase leading to the 1st floor, & offering a grand living area with venetian curtains, a beautiful fully-fitted kitchen with utility room, pantry & access to 2 large terraced areas providing plenty of natural sunlight to the spaces, an office & guest washroom.
The 2nd floor presents the 4 bedrooms, including the large, master with private en-suite bathroom & walk-in wardrobe & a family bathroom.
The top floor has a large, open-plan living area that the current owners have turned into a library/work space & access to the private solarium featuring a large storage room.
The main entrance has access to a very large, private garage where you can park several vehicles, has room for storage & features a family bathroom.
Also including an underbuild where you can find another large living area with specially designed windows that replicate natural sunlight & a temperature regulated wine cellar.
The house itself has been elevated thus preventing damp & its structure is anti-seismic. All the doors are handcrafted, all the shutters are electric & the property also features marble floors with underground heating, air-conditioning, an alarm system, all lights are LED, PVC windows, & ..... a lift with access to every floor!
Book a viewing with one of our agents & find your dream home today!
Property Features
- 4 bedrooms
- 3 bathrooms
- 542m² Build size
- 150m² Plot size
- Air Conditioning
- Electric Heating
- Fitted Kitchen
- Lift
- Underbuild
- Utility Room
- Clinic - Within 5 minute drive
- Hospital - Within 15 minute drive
- Pharmacy - Walking Distance
- Bank - Walking Distance
- Bars & Restaurants - Walking Distance
- Beach - Within 5 minute drive
- Golf - Within 30 minute drive
- Park - Walking Distance
- Shops - Walking Distance
- Solarium - Private
- Terraced Areas
- Garage - Private
- School - Walking Distance
- Alarm
- Internal Storage
- Storage Room
- Underbuild Storage
- Airport - Within 60 minute drive
- Bus Station - Within 15 minute drive
- Train Station - Within 30 minute drive
- City View
- Community Fee (PA) - €0
- Suma/IBI (PA) - €1200
- Excellent
- Part
- Orientation - South
Costing Breakdown
Standard form of payment
Reservation deposit
3,000€
Remainder of deposit to 10%
123,500€
Final Payment of 90% on completion
1,138,500€
Property Purchase Expenses
Property price
1,265,000€
Transfer tax 8%
101,200€
Notary fees (approx)
600€
Land registry fees (approx)
600€
Legal fees (approx)
1,500€
* Transfer tax is based on the sale value or the cadastral value whichever is the highest.
** The information above is displayed as a guide only.
Mortgage Calculator
Similar Properties
Spanish Property News & Updates by Spain Property Portal.com
In Spain, two primary taxes are associated with property purchases: IVA (Value Added Tax) and ITP (Property Transfer Tax). IVA, typically applicable to new constructions, stands at 10% of the property's value. On the other hand, ITP, levied on resale properties, varies between regions but generally ranges from 6% to 10%.
Spain Property Portal is an online platform that has revolutionized the way people buy and sell real estate in Spain.
In Spain, mortgages, known as "hipotecas," are common, and the market has seen significant growth and evolution.


