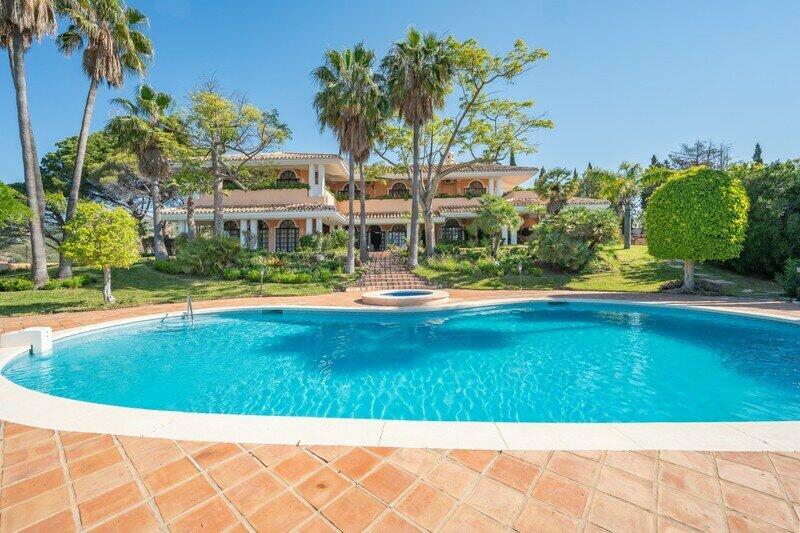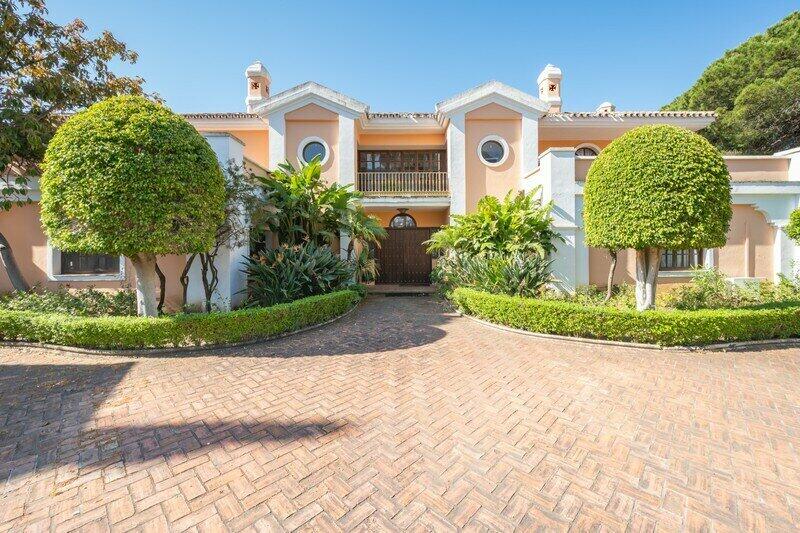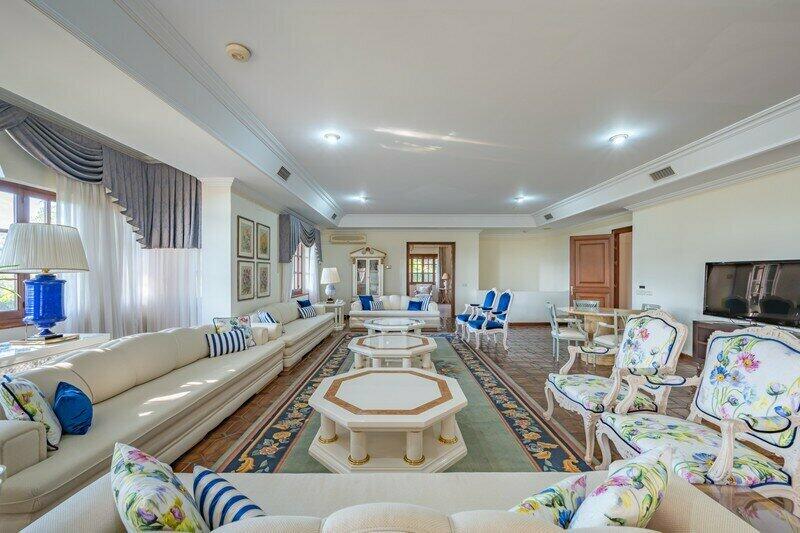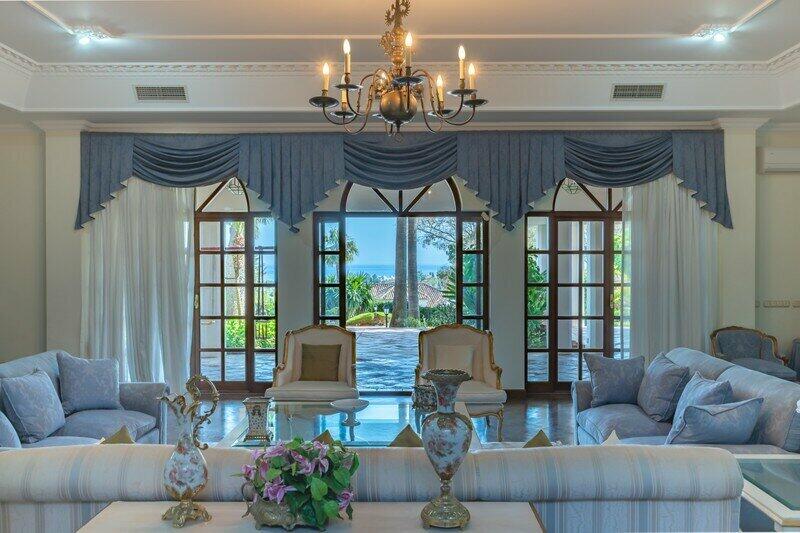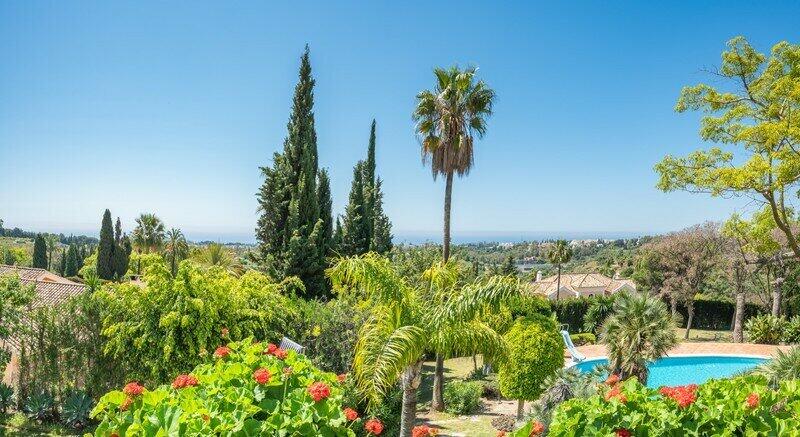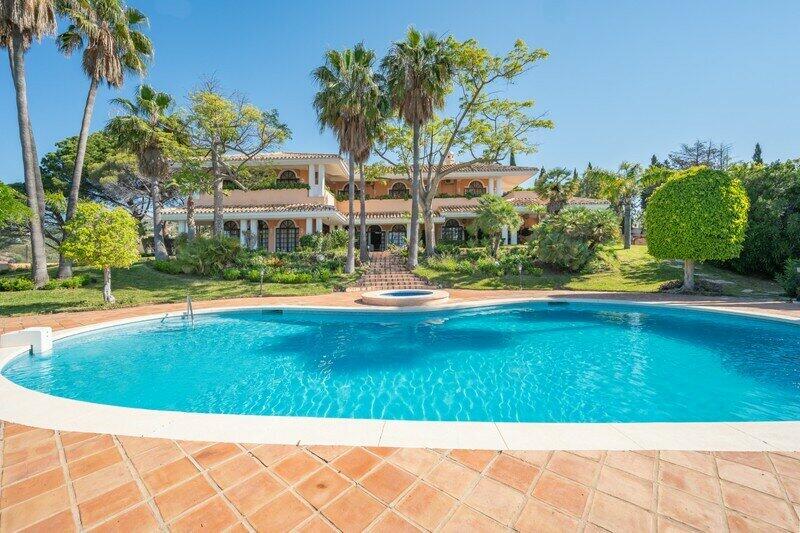Make an Enquiry About This Property
Ref: M494133
Property marketed by Spanish Estates


Your Name:
Email Address:
Telephone Nº:
By checking this box, we will pass your query on to up to five other Estate Agents who have similar properties to this.
How can we help you?:
Majestic mansion located in The Golden Mile of Marbella between Nagüeles and Las Lomas del Marbella Club.
The villa consists of a basement, ground floor and first floor, connected by stairs and lift.
On the more than 7500m2 of landscaped plot there is a private outdoor swimming pool, tennis court and entrance area with parking spaces. There is a guest house and attached to it is the garage with the staff and caretaker's living area. In the basement of the main house there is a squash court.
On the entrance level of the main house there is a terrace with sea views, office, two toilets, two living rooms, office, two bathrooms, hall, kitchen, two bedrooms, two porches, dining room and laundry room.
In the basement there are three bathrooms, gymnasium, two patios, two staircases, kitchen-living room, jacuzzi, squash, two bedrooms, sauna area and porch and storage rooms.
And on the first floor there are seven bedrooms and seven bathrooms, three terraces with porch with fantastic sea views.
In the guest flat there are three en suite bedrooms on the ground floor and three further en suite bedrooms on the upper floor. From this floor there is access to the garage with capacity for 4 vehicles, the caretaker's area, storage room and staff area with three further bedrooms and bathrooms.
The villa consists of a basement, ground floor and first floor, connected by stairs and lift.
On the more than 7500m2 of landscaped plot there is a private outdoor swimming pool, tennis court and entrance area with parking spaces. There is a guest house and attached to it is the garage with the staff and caretaker's living area. In the basement of the main house there is a squash court.
On the entrance level of the main house there is a terrace with sea views, office, two toilets, two living rooms, office, two bathrooms, hall, kitchen, two bedrooms, two porches, dining room and laundry room.
In the basement there are three bathrooms, gymnasium, two patios, two staircases, kitchen-living room, jacuzzi, squash, two bedrooms, sauna area and porch and storage rooms.
And on the first floor there are seven bedrooms and seven bathrooms, three terraces with porch with fantastic sea views.
In the guest flat there are three en suite bedrooms on the ground floor and three further en suite bedrooms on the upper floor. From this floor there is access to the garage with capacity for 4 vehicles, the caretaker's area, storage room and staff area with three further bedrooms and bathrooms.
Property Features
- 18 bedrooms
- 18 bathrooms
- 1,812m² Build size
- 7,533m² Plot size
- Swimming Pool
- air conditioning
- private garden
- swimming pool
Costing Breakdown
Standard form of payment
Reservation deposit
3,000€
Remainder of deposit to 10%
1,147,000€
Final Payment of 90% on completion
10,350,000€
Property Purchase Expenses
Property price
11,500,000€
Transfer tax 10%
1,150,000€
Notary fees (approx)
600€
Land registry fees (approx)
600€
Legal fees (approx)
1,500€
* Transfer tax is based on the sale value or the cadastral value whichever is the highest.
** The information above is displayed as a guide only.
Mortgage Calculator
Spanish Property News & Updates by Spain Property Portal.com
In Spain, two primary taxes are associated with property purchases: IVA (Value Added Tax) and ITP (Property Transfer Tax). IVA, typically applicable to new constructions, stands at 10% of the property's value. On the other hand, ITP, levied on resale properties, varies between regions but generally ranges from 6% to 10%.
Spain Property Portal is an online platform that has revolutionized the way people buy and sell real estate in Spain.
In Spain, mortgages, known as "hipotecas," are common, and the market has seen significant growth and evolution.


