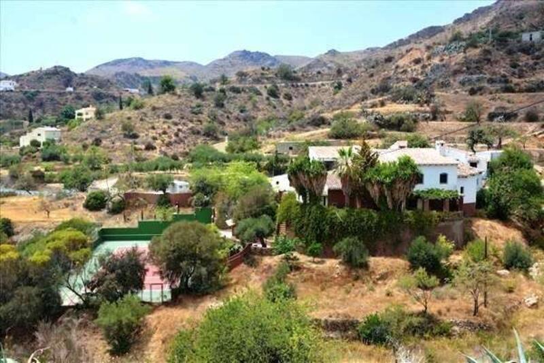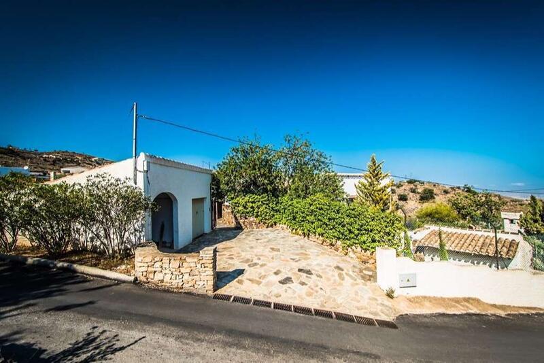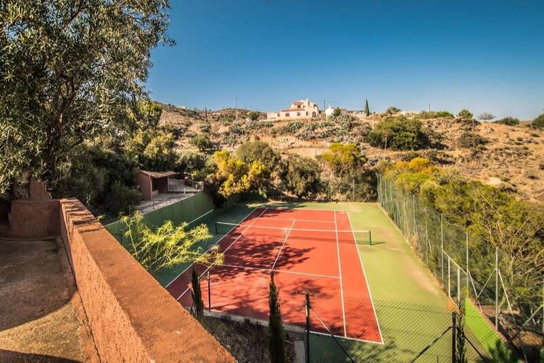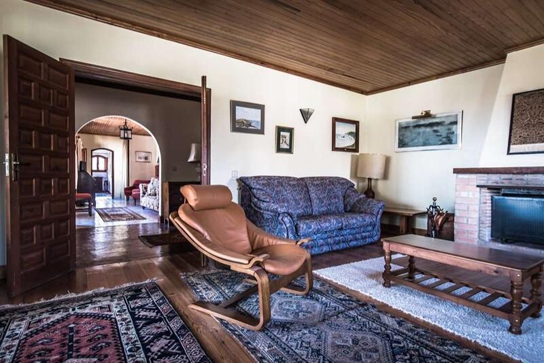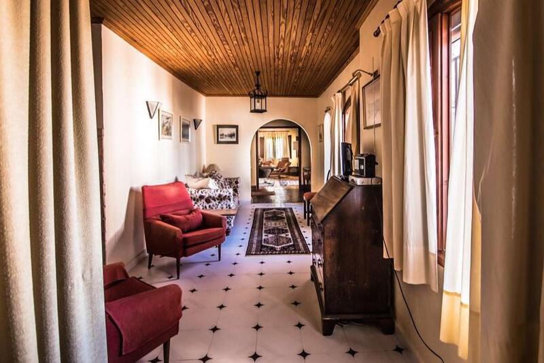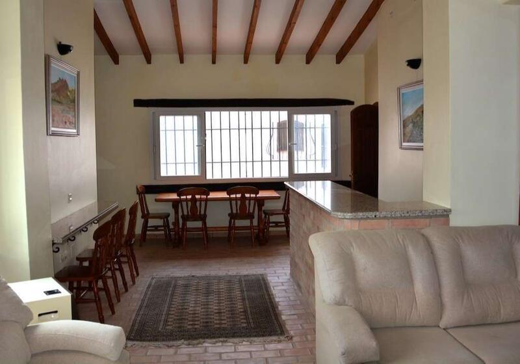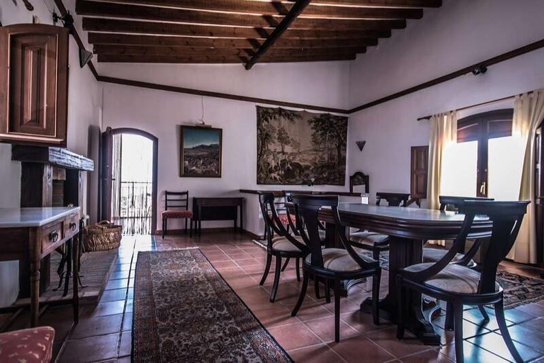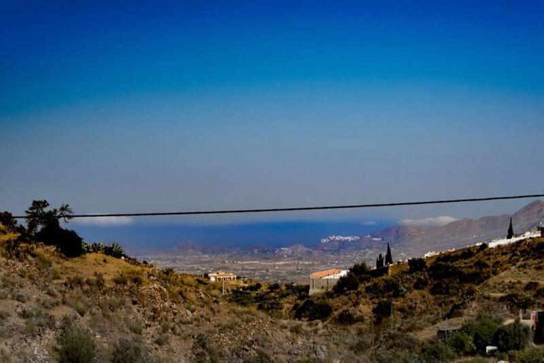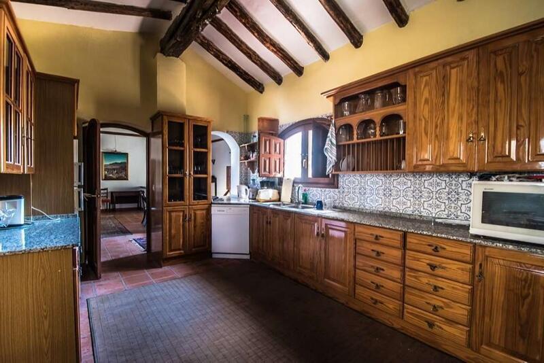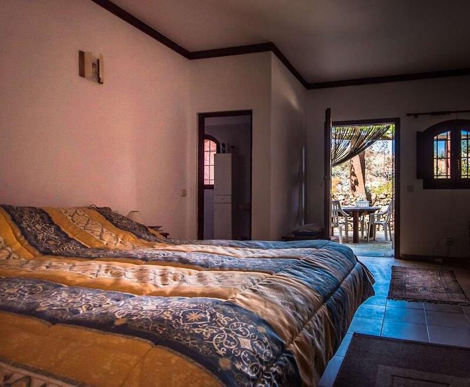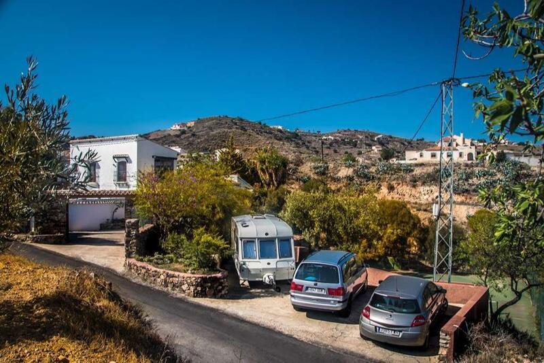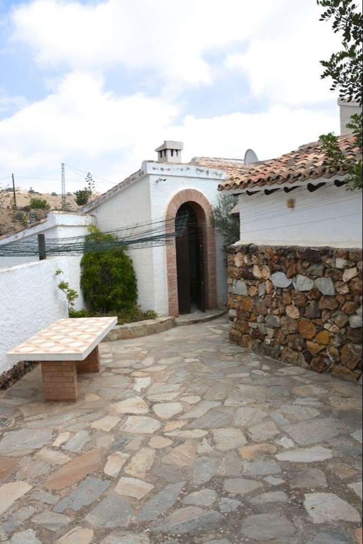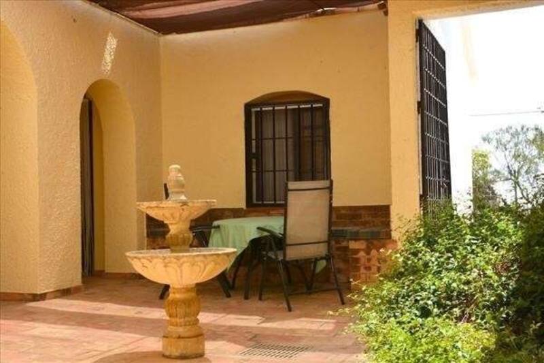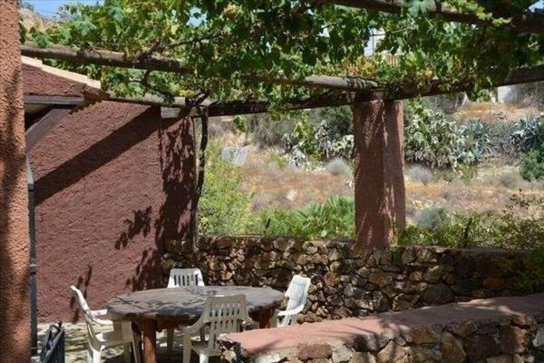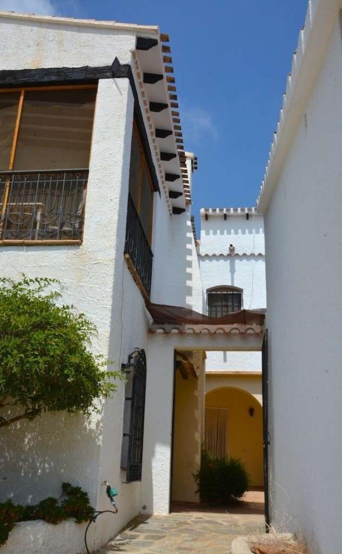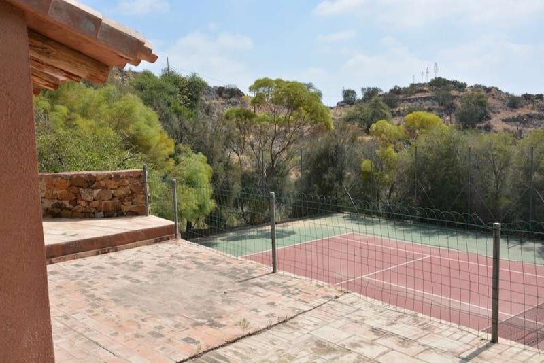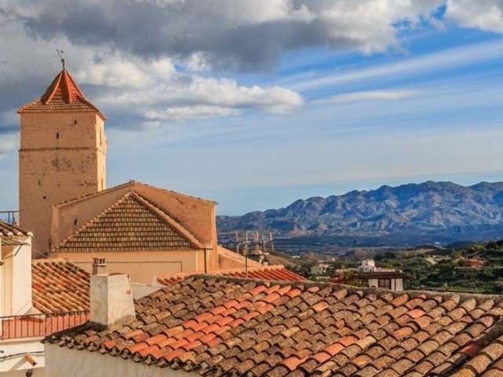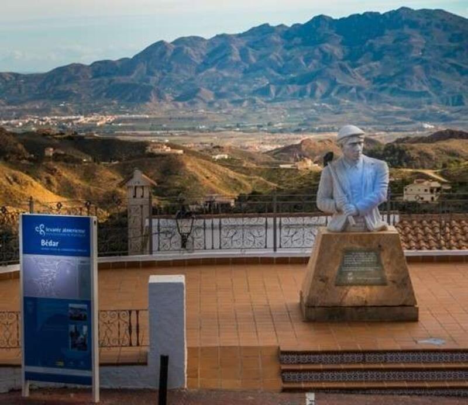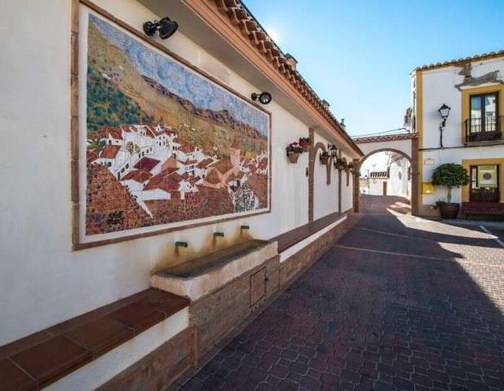Gör en förfrågan om den här egenskapen
Ref: API-B0101
Fastighet som marknadsförs av Inmo Api Investments sl


Ditt namn:
E-postadress:
Telefon nr:
Genom att markera den här rutan kommer vi att vidarebefordra din fråga till upp till fem andra fastighetsmäklare som har liknande fastigheter som denna.
Förfrågningsinformation:
PRICE €490,000 for a 6 Bed, 4 reception, 4 bath, Country House with net core construction
of 432 Sq M set in a plot area of 5131 Sq M. Extras include, Swimming pool with changing
facilities and covered Barbecue, full size Tennis Court Garage/Laundry block.
THIS PRICE IS EQUIVALENT TO EURO 1350 PER NET M2 (BEFORE EXTRAS) AND IS
VERY COMPETITIVE IN ALMERIA FOR A HOUSE OF THIS QUALITY OF BUILD,
FINISH MATURITY OF FOLIAGE IN SETTING.
This property is a spacious, high ceiling, 4 Reception, 6 Bed, 4 Bath + 10 by 5M pool + full
size Tennis Court rural “Country House”, situated 15 Km from the Mojacar Coast in Almeria
Spain at 400 M above sea level. It is located about 0.5 Km from the traditional Spanish
village of Bedar.
The concept behind the house, which was constructed in phases twenty years ago, has
been to combine traditional Andalusian regional appearance, with Arabesque
Mediterranean internal distribution and well insulated/ventilated modern construction in an
abundantly shaded setting.
This achieves best use of the multi level site orientation, obtains sea, village hill views
from the upper entry level used for the reception rooms and provides maximum shade
sun protection for the lower level bedrooms grouped about a ‘Patio Andaluz’ or courtyard
complete with a water fountain feature and flower bed. Both levels benefit from natural
cross ventilation to take account of the sea breezes prevalent during the hot summer. The
garden has areas of sun, shade and semi shade, suitable for all uses in all seasons.
Much use has been made in the finishes of materials in wood, stone Iron, traditional, to
all styles of Mediterranean architecture. These include, wall facing of local ironstone, use of
reclaimed antique doors window grills (reinforced where appropriate) with flooring of both
antique hand cut tiles combined with roofs supported by timber taken from old
railway sleepers or telephone poles.
The overall effect is of a constructed area that sits comfortably on the site; this is reinforced
by the retention of four Olive and Algarroba trees, at least 50 years old, to improve shade
at the top entry level and a lower entrance, tree, flowering shrub flower garden, planted
twenty years ago, which adds to overall maturity and blends tastefully into a, largely
untouched, Spanish rural background.
MORE DETAILED INFORMATION ON THE PROPERTY.
1. Concepts behind the Cortijo Calerica Country House Property.
This section will seek to show how the project relates to local tradition and the origins of
Mediterranean architecture developed first in the Levant and then imported by the
Umayyad and Abbasid dynasties (coming from what later became the Mesopotamian
provinces of the Ottoman Empire), via the Maghreb, to Spain during the 500 years the
“Moors” ruled, what is now Andalucía. The prime driver to achieve comfort for living in all
Mediterranean zones is to construct and align to get the best out of the varied climate
conditions. The climate and vegetation in the hills behind the Almeria coast, is very similar
to that prevailing above the Umayyad Capital of Damascus, nearby modern Lebanon and
much of the areas behind the coast of the Maghreb, in what is now Tunisia, Algeria and
Morocco. The Arab invaders of Spain dominated most of this coast (and its agricultural
hinterland) as they progressed from the Levant to Andalusia and brought, for the time,
advanced cultural ideas, into the then undeveloped regions of contemporary southern
Spain, they occupied.
Language, medicine, cuisine, architecture and ‘artisanal skills’, are amongst their lasting
contributions to Spain. The last two have inspired the design of the Calerica house.
The simple and critical concept, derived from this tradition, is to align a house into a site,
that naturally protects itself from the elements and increase its user comfort and
convenience (over the whole expected range of climatic conditions ) by judicious choice of
materials, ventilation, external shade, cooling heating techniques.
The house is owned by an Englishman, who has lived, worked and travelled in most of the
areas in the Orient and Africa mentioned above, and has been implemented in
collaboration with a Landscape Architect garden designer, who has lived in Bedar and
worked in the area for over 30 years.
The alignment of the house is, with views to the south to the sea, to the east to the village
and the ‘Campo’ landscape. The best vistas are to be seen, on the upper level from the
closed terrace, joined to the drawing room and the semi open terrace leading off the dining
room. The house is well protected from strong and sometimes seasonably cold winds, by
the steep hill behind and this is reinforced at this level by the very Moorish technique of not
having any windows facing north, or any living space directly inside north walls that catch
the wind.
All the upper floor living space is further insulated by an entrance hall/ woodshed for the
drawing room, stairs for the study and a larder for the kitchen. At the lower level, the two
bedrooms at the north end of the built up area are behind a natural terrace, protected from
damp by an ironstone wall [bedroom 2] and insulated by either a corridor or an internal
storage facility [bedroom3]. This insulative effect on the building as a whole is enhanced by
all the outer walls being cavity with fiber glass insulation between the outer and inner wall.
The closed roof spaces also have insulation.
To illustrate both the internal distribution of the property and its alignment on the site, a
copy of the Floor and Cadastral plans are included at the end of this description; the
photos in Exhibit B also compliment these explanations; in order to place the property in its
perspective it also includes, further photographs showing the landscape and vegetation
around the village of Bedar.
2. Details of layout, materials, construction room distributions
These are all crucial elements in optimising the comfort of people living in the house, given
that effective control of the natural factors of Sun, Wind and Shade drive much of the
satisfaction people derive from actually living in a particular house, on a year round basis.
Cortijo Calerica was designed, by the owner for his use on this intention rather than as a
summer and other seasonal holiday home; however, it can of course be used to good
effect as such, given its well developed natural ventilation and cooling features.
An overall impression of the house is given in Photo [B.1], taken from a road behind, which
is slightly higher than the upper entrance road to the house itself. Photo [B.2] features the
Tennis court. Both show how the retained, established trees, have been supplemented by
the owner planted trees around the Tennis court, the Palm, Yuccas and vine in the shaded
back garden plus the conifers along the access road behind the pool/barbecue block Photo
[B.3].The latter also highlights the sheltering effect of the hill behind. The key vegetation
effect of this accumulation of proximate foliage is to reduce inside summer temperatures
generated by surrounding surface radiation and also, to provide a low combustibility
evergreen fire break, to protect a potentially vulnerable aspect, given the summer
prevailing wind, from the south of the Tennis court.
The core construction materials used is cement block, finished with a variety of old/new
wood and a similar mix of tiles. Special attention has been given to preventing/minimising
direct incidence of sunlight on windows and also ensuring that almost all rooms on both
levels enjoy natural cross ventilation. Placing the bedrooms on the ground floor improves
insulation against both heat and cold. Another feature that decreases summer temperature
is that most ceiling heights exceed 2.8m (2.5m is standard).
The distribution concept of the reception floor is that Guests tend to arrive from the upper
entrance and move into the drawing room, Photo [B.4] or closed terrace/bar, Photo [B.5] to
meet residents coming up the main stairs. The dining room, Photo [B.6] is connected to the
open terrace, photo [B.7] with the study joining the two halves of the house. These three
main reception rooms are each 30 m2 in floor area, and two of them—The dining room
and closed terrace—have open pitched, wooden beamed, traditional country house roofs,
over 5m in maximum height. The 24 Sq m Kitchen also has an open pitch beamed roof.
with a round table that seats 4 in one corner, Photo [B 8].
On the bedroom level the six bedrooms are grouped into three sets of two, and in the
present owners style of occupation, the four bedrooms/three bathrooms facing the west
side of the courtyard have been allocated to family use [No’s 3 (photo of master bedroom:
B.9) 4, and 5,,6 in floor plan A,2], with the two bedrooms/one bath under the dining
room, [No’s 12 in the same floor plan] under the dining room mainly used by guests who
also have the use of a separate staircase and dedicated entrance to the courtyard. All the
bedrooms are genuine doubles, ranging from 14 to 25 Sq M each. Four of the bedrooms
also have spacious fitted cupboards.
This accommodation distribution arrangement has worked well for the present owner, but
many others are, possible—particularly if two more bathrooms were to be added—see
section 7 below.
3. Details of the heating/cooling / bathing other infrastructure facilities plus parking
space.
The ‘family areas’ of the house being the four west side bedrooms (No’s 3 to 6), the main
drawing room and the entrance hall are all centrally heated, by a bulk Butane system that
also provides hot water to the three bathrooms attached to these bedrooms. The other two
bedrooms (No’s 12) use electric space heaters and the fourth bathroom heats its water
from, a combination of an electric immersion heater, and an initial hot water intake from the
butane gas heater that supplies the kitchen sinks in the floor above.
This core heating system is supplemented by three log fires, one in the drawing room, one
that takes large logs in the dining room and, in the study an antique closed log burning iron
stove (that can be safely left to stay alight all night). If the house is in full use during a cold
winter period, these facilities are supplemented as required, by portable butane heaters in,
the outer entrance hall, the closed terrace, the kitchen and, as background, one next to the
main dining room window.
This multiplicity of heating systems, plus the attention paid to thermal insulation, has
proved very practicable and economical in a climate where sub zero temperatures are not
normal, with 3/4 C, as a typical low. Firewood is relatively cheap readily available; the
owner has found that trimming the trees on the property, has in fact satisfied most of the
recent firewood needs.
So far as artificial, energy intensive, cooling is concerned, the owner has not found it
generally necessary—but various rooms have been equipped with fans for periods of high
humidity—generally in the autumn after temperatures drop. One bedroom [No 5] has a
window box air conditioner fitted.
The pool block [see Photo B.3 above] also has two M/F changing units comprising a
shower, changing area separate lavatory/ basin in each unit. The showers are heated by
the Butane heater that also provides hot water to the sink in the barbecue area.
The full size Tennis court (537 sq m in ground area) has been excavated and supported by
combining two terraces; this has enabled retaining walls to be built on the north and east
sides with, now mature, evergreen tree/shrub cover on the south and west sides. Both
protect against wind and reduce glare when playing in the late afternoon and
evening—which is often the best time when it is hot—see Photo B.2.
Availability of ample off road parking is a critical facility for a substantial Country House in
Spain, where the owners can be expected to entertain outside guests, usually arriving by
car; this property has four spaces in the upper entrance (one of which is inside a lock up
garage, [Photo B.10]) and six spaces at the lower level (two of which are behind lockable
metal entrance gates) another four in a separate cemented area overlooking the tennis
court, [Photo B.11].
4. Options for eating entertaining in various locations.
The Cortijo has been designed to be very flexible both, as to type of gathering, sit down
meal, buffet, barbecue or Tapas plus cocktails being the function range normally organised
by the present owners. Numbers have varied from dine alone, all the way up to 12/14 sit
down at table, and up to 20/25 buffet/barbecue depending on the locations chosen. On one
memorable occasion, a New Year’s party of over 50, was held over the entire upper floor
and its terraces, without any noticeable overcrowding.
The most suitable location for each gathering varies, firstly by deciding to consume indoors
or out of doors inside and then by anticipating the climate or forecast expected at the
pertinent time of year. For inside sit down eating, the choice is between, up to 12/14 in the
dining room, 6/8 in the semi open terrace and the same in the bar/breakfast table area of
the closed terrace. For buffet meals, about 20 can be accommodated, by combining the
dining room and open terrace or up to 25 for ‘Drinks Tapas’ if all of, the drawing room, the
closed terrace study are used to give,’ sit down’, space .
For groups wishing to eat/drink outside, the choice will also be much influenced, by the
weather and degree of shade desired. The options range, from full shade in the covered
barbecue area (Photo B.3) for 6/8, to no shade and 12/15 by placing tables on the raised
area next to the pool entrance—see the corner of the same Photo. There is also a tiled
table in the upper entrance courtyard (Photo B.12) seating 6 (extendable to 10) that is very
useful for winter daytime meals as it catches the afternoon sun, is sheltered from the wind
and adjacent to the back door of the Kitchen. It is lit for use at night when it is too hot to eat
outside without shade in the day.
The owner has also made good use, over the years, of two semi- shade locations,
particularly for smaller family gatherings, in the autumn or spring; the first uses the
cushioned corner of the lower courtyard, plus as many chairs and tables as is required
[Photo B.13], and the second is eating beneath the vine in the back garden on the west side
of the house where a large round seasoned wood table seats 6/8 [Photo B.14]. This is
especially delightful in the autumn when the natural vine cover is at its most dense and, the
less vertical afternoon sun has gone behind the house, by lunchtime.
5. Description of area and opportunity to make short day trips.
Much of Bedar (at 400M above sea level) and the higher ground above it, in an area called
Campico (up to 800 m) is a protected zone, where new development is now prohibited
photo B.20 shows how Bedar is positioned to look down on the coastal plain from the
shelter of the hills behind, whilst at the same time having good south facing sunlight and
views to both the coast, Mojacar Village and the Cabrera hills to the south east. The village
is a starting point for hill trekking and the Local authorities organise regular guiding walking
tours, especially to see the old abandoned mining areas, and also to hope to spot protected
fauna like miniature hill tortoises.
This local touristic resource is supplemented by several golf courses within 30/45 minutes
drive and a large selection of beaches within a 15/25K distance with roughly the same
driving time. Photograph No. 21 is a picture of a secluded beach, a little further away, in the
National Park reserve of Cabo de Gata.
Equally the five towns/villages in that time and distance range, Vera, Garucha, Mojacar,
Turre Los Gallardos have a myriad of Bars, Restaurants Discos serving many different
cuisines at all prices. No resident or visitor can justifiably say ‘I am so bored, as there is
nowhere to go’.
At a greater distance from the Cortijo, many visitors take their families to ‘Mini Hollywood’—
about an hour’s drive—where numerous Western/Mexican films were made 30/40 years
ago, in a semi desert setting after Italy’s Spaghetti Western venues became too expensive
for the Hollywood moguls to stomach. It was also used to film some desert scenes in one of
the versions of ‘Lawrence of Arabia’.
This location now provides a popular set of children’s entertainments, cowboy style horse
riding, bow and arrow shooting, plus various theme restaurants, reflecting the cuisine of the
abandoned film sets.
The more culturally inclined can make an excursion to visit the ‘Indalo’ cave paintings at
Cueva de los Leteros in the Sierra Maria nature park and botanical garden—just over an
hour’s drive away, and eat well in Velez Rubio or Velez Blanco, the two closest villages to
the location of the ancient rock pictures. The Indalo symbol has been adopted as the Iconic
symbol of Almeria and has been much reproduced, in every imaginable product, sold by the
local Tourist Industry.
However, many people, especially when on holiday, prefer not to travel to eat/drink far
fromwhere they sleep, and for them, Bedar village offers a good selection of traditional
Restaurants and Bars; Cortijo Calerica is well located for such visits, at about ten minutes
easy walk, and this can be especially convenient, when it may not be prudent to drive back.
In addition, and crucially for the cohesion and harmony of the community, the resources of
the village also include, a traditional general store, a Bank + ATM, a medical centre, a
pharmacy, a hairdresser and an artisanal bakery.
Bedar is a community that has experienced several cycles of good and bad times, since
most of the mines failed to reopen after the Spanish Civil war. Its people have come to
terms with servicing foreign tourists and residents, as a complement to their traditional
agricultural activities, and the boom/bust features of working in construction. They are
welcoming to newcomers—especially those who are prepared to communicate in Spanish
—but are not dominated by them, as has become the case in many coastal areas of
Southern Spain.
The village itself reflects an eclectic character mix; photo B.17 emphasises Catholic
tradition, in classically styled village church; photo B.18 proudly reflects mining heritage
with the sculpture in the entry square gazing down onto the abandoned mining area. In
contrast, photo B.19 highlights the work of a local artist reviving a decorative tradition in
pottery tile mosaic set onto the wall of the Town Hall square.
To place Bedars geographical position situation into perspective, photo B.20 shows the
view from above the village to Mojacar and the sea, with the Cabrera hills to the right. It is
far enough from the coast to be tranquil, but not so far as to become remote.
6. Travel options to reach National and International destinations.
Bedar is now well served by three international airports, Almeria , less than an hour’s drive,
Murcia (St Javier) about an hour and a half and Alicante, just over two hours. These fly to
many EU destinations direct, but for long haul and less popular EU routes, a change in
Madrid or Barcelona is required. All of these airports have national flights to both, and there
are also good express bus services to Madrid.
The Cortijo is less than 15 minutes drive to the A7 Mediterranean Corridor Autovia
(Motorway), which now, almost, links the French frontier in Catalonia with Malaga. There
are two fast trains, one by day and one by night, from Madrid to Almeria and a slow
regional service to Granada; however the latter is better served by buses.
Local politicians are working very hard to pressure the central government to complete the
half built AVE, fast train track to Madrid via Valencia (which is now operating to Alicante). It
was postponed for budgetary reasons in 2010, and should by now have been in operation.
However, if the funds are reinstated soon, by political will at all decision making levels, a
2020 inauguration date could still be achieved. The effect on the upper tier of the local
property market could be very substantial as Weekending from Madrid would become much
less stressful—especially in the crowded summer holiday period.
7. Possible options for improving/developing the Calerica project.
It is axiomatic, that no existing house that has served an incumbent well is likely to be
perfectly suited, for a new one, without modifications and improvements to adapt to the
style of life of a new owner. This section discusses a few of the possibilities considered by
the existing owner. In evaluating, what could be done in the future, it should be borne in
mind that severe constraints are imposed by current regulations for new construction in the
area. The house is not in the protected zone where no new construction is permitted—but
in an area where the Town Hall need Provincial planning approval to authorise any
structural changes or extensions—but can approve minor works to walls, etc.
However, and purely as examples, three improvements might be considered in, or on, the
house itself.
Above the study and main staircase is a flat roof, reached by a narrow staircase. There is
adequate level space to install a ‘Mini Beach’ area with fixed/movable blinds, swing chairs,
sun loungers, etc. The present owners considered—but did not implement this idea, as the
space is hot in summer and windy in much of the winter. However adequate canvasshading
and Perspex wind shielding would overcome this. The effect would be excellent 360 Degree
sea and mountain views, a feeling of fresh air, and total sun bathing privacy. Two more
bath/shower rooms could be added. One to give both the guest wing rooms their own bath
facilities by using the walk in cupboard as an entrance and dividing the large existing
bathroom area. The second would be to divide the bath/Jacuzzi areas in the SW suite and
end up with the Jacuzzi in one facility and a shower only bathroom in the other. This is a
question of expected usage pattern and would not be expensive to implement.
All the bedrooms could be equipped with air conditioning - but real need,cost and agreement
with the electrical utility to increase the supply capacity all require to be carefully considered.
The last improvement which the author contemplated some years ago—but did not proceed
with it, because he then had mobility problems, would be to convert the embryo fruit garden
between the west retaining wall and the Ramblas (dry river bed) into a more extensive and
structured citrus area.
of 432 Sq M set in a plot area of 5131 Sq M. Extras include, Swimming pool with changing
facilities and covered Barbecue, full size Tennis Court Garage/Laundry block.
THIS PRICE IS EQUIVALENT TO EURO 1350 PER NET M2 (BEFORE EXTRAS) AND IS
VERY COMPETITIVE IN ALMERIA FOR A HOUSE OF THIS QUALITY OF BUILD,
FINISH MATURITY OF FOLIAGE IN SETTING.
This property is a spacious, high ceiling, 4 Reception, 6 Bed, 4 Bath + 10 by 5M pool + full
size Tennis Court rural “Country House”, situated 15 Km from the Mojacar Coast in Almeria
Spain at 400 M above sea level. It is located about 0.5 Km from the traditional Spanish
village of Bedar.
The concept behind the house, which was constructed in phases twenty years ago, has
been to combine traditional Andalusian regional appearance, with Arabesque
Mediterranean internal distribution and well insulated/ventilated modern construction in an
abundantly shaded setting.
This achieves best use of the multi level site orientation, obtains sea, village hill views
from the upper entry level used for the reception rooms and provides maximum shade
sun protection for the lower level bedrooms grouped about a ‘Patio Andaluz’ or courtyard
complete with a water fountain feature and flower bed. Both levels benefit from natural
cross ventilation to take account of the sea breezes prevalent during the hot summer. The
garden has areas of sun, shade and semi shade, suitable for all uses in all seasons.
Much use has been made in the finishes of materials in wood, stone Iron, traditional, to
all styles of Mediterranean architecture. These include, wall facing of local ironstone, use of
reclaimed antique doors window grills (reinforced where appropriate) with flooring of both
antique hand cut tiles combined with roofs supported by timber taken from old
railway sleepers or telephone poles.
The overall effect is of a constructed area that sits comfortably on the site; this is reinforced
by the retention of four Olive and Algarroba trees, at least 50 years old, to improve shade
at the top entry level and a lower entrance, tree, flowering shrub flower garden, planted
twenty years ago, which adds to overall maturity and blends tastefully into a, largely
untouched, Spanish rural background.
MORE DETAILED INFORMATION ON THE PROPERTY.
1. Concepts behind the Cortijo Calerica Country House Property.
This section will seek to show how the project relates to local tradition and the origins of
Mediterranean architecture developed first in the Levant and then imported by the
Umayyad and Abbasid dynasties (coming from what later became the Mesopotamian
provinces of the Ottoman Empire), via the Maghreb, to Spain during the 500 years the
“Moors” ruled, what is now Andalucía. The prime driver to achieve comfort for living in all
Mediterranean zones is to construct and align to get the best out of the varied climate
conditions. The climate and vegetation in the hills behind the Almeria coast, is very similar
to that prevailing above the Umayyad Capital of Damascus, nearby modern Lebanon and
much of the areas behind the coast of the Maghreb, in what is now Tunisia, Algeria and
Morocco. The Arab invaders of Spain dominated most of this coast (and its agricultural
hinterland) as they progressed from the Levant to Andalusia and brought, for the time,
advanced cultural ideas, into the then undeveloped regions of contemporary southern
Spain, they occupied.
Language, medicine, cuisine, architecture and ‘artisanal skills’, are amongst their lasting
contributions to Spain. The last two have inspired the design of the Calerica house.
The simple and critical concept, derived from this tradition, is to align a house into a site,
that naturally protects itself from the elements and increase its user comfort and
convenience (over the whole expected range of climatic conditions ) by judicious choice of
materials, ventilation, external shade, cooling heating techniques.
The house is owned by an Englishman, who has lived, worked and travelled in most of the
areas in the Orient and Africa mentioned above, and has been implemented in
collaboration with a Landscape Architect garden designer, who has lived in Bedar and
worked in the area for over 30 years.
The alignment of the house is, with views to the south to the sea, to the east to the village
and the ‘Campo’ landscape. The best vistas are to be seen, on the upper level from the
closed terrace, joined to the drawing room and the semi open terrace leading off the dining
room. The house is well protected from strong and sometimes seasonably cold winds, by
the steep hill behind and this is reinforced at this level by the very Moorish technique of not
having any windows facing north, or any living space directly inside north walls that catch
the wind.
All the upper floor living space is further insulated by an entrance hall/ woodshed for the
drawing room, stairs for the study and a larder for the kitchen. At the lower level, the two
bedrooms at the north end of the built up area are behind a natural terrace, protected from
damp by an ironstone wall [bedroom 2] and insulated by either a corridor or an internal
storage facility [bedroom3]. This insulative effect on the building as a whole is enhanced by
all the outer walls being cavity with fiber glass insulation between the outer and inner wall.
The closed roof spaces also have insulation.
To illustrate both the internal distribution of the property and its alignment on the site, a
copy of the Floor and Cadastral plans are included at the end of this description; the
photos in Exhibit B also compliment these explanations; in order to place the property in its
perspective it also includes, further photographs showing the landscape and vegetation
around the village of Bedar.
2. Details of layout, materials, construction room distributions
These are all crucial elements in optimising the comfort of people living in the house, given
that effective control of the natural factors of Sun, Wind and Shade drive much of the
satisfaction people derive from actually living in a particular house, on a year round basis.
Cortijo Calerica was designed, by the owner for his use on this intention rather than as a
summer and other seasonal holiday home; however, it can of course be used to good
effect as such, given its well developed natural ventilation and cooling features.
An overall impression of the house is given in Photo [B.1], taken from a road behind, which
is slightly higher than the upper entrance road to the house itself. Photo [B.2] features the
Tennis court. Both show how the retained, established trees, have been supplemented by
the owner planted trees around the Tennis court, the Palm, Yuccas and vine in the shaded
back garden plus the conifers along the access road behind the pool/barbecue block Photo
[B.3].The latter also highlights the sheltering effect of the hill behind. The key vegetation
effect of this accumulation of proximate foliage is to reduce inside summer temperatures
generated by surrounding surface radiation and also, to provide a low combustibility
evergreen fire break, to protect a potentially vulnerable aspect, given the summer
prevailing wind, from the south of the Tennis court.
The core construction materials used is cement block, finished with a variety of old/new
wood and a similar mix of tiles. Special attention has been given to preventing/minimising
direct incidence of sunlight on windows and also ensuring that almost all rooms on both
levels enjoy natural cross ventilation. Placing the bedrooms on the ground floor improves
insulation against both heat and cold. Another feature that decreases summer temperature
is that most ceiling heights exceed 2.8m (2.5m is standard).
The distribution concept of the reception floor is that Guests tend to arrive from the upper
entrance and move into the drawing room, Photo [B.4] or closed terrace/bar, Photo [B.5] to
meet residents coming up the main stairs. The dining room, Photo [B.6] is connected to the
open terrace, photo [B.7] with the study joining the two halves of the house. These three
main reception rooms are each 30 m2 in floor area, and two of them—The dining room
and closed terrace—have open pitched, wooden beamed, traditional country house roofs,
over 5m in maximum height. The 24 Sq m Kitchen also has an open pitch beamed roof.
with a round table that seats 4 in one corner, Photo [B 8].
On the bedroom level the six bedrooms are grouped into three sets of two, and in the
present owners style of occupation, the four bedrooms/three bathrooms facing the west
side of the courtyard have been allocated to family use [No’s 3 (photo of master bedroom:
B.9) 4, and 5,,6 in floor plan A,2], with the two bedrooms/one bath under the dining
room, [No’s 12 in the same floor plan] under the dining room mainly used by guests who
also have the use of a separate staircase and dedicated entrance to the courtyard. All the
bedrooms are genuine doubles, ranging from 14 to 25 Sq M each. Four of the bedrooms
also have spacious fitted cupboards.
This accommodation distribution arrangement has worked well for the present owner, but
many others are, possible—particularly if two more bathrooms were to be added—see
section 7 below.
3. Details of the heating/cooling / bathing other infrastructure facilities plus parking
space.
The ‘family areas’ of the house being the four west side bedrooms (No’s 3 to 6), the main
drawing room and the entrance hall are all centrally heated, by a bulk Butane system that
also provides hot water to the three bathrooms attached to these bedrooms. The other two
bedrooms (No’s 12) use electric space heaters and the fourth bathroom heats its water
from, a combination of an electric immersion heater, and an initial hot water intake from the
butane gas heater that supplies the kitchen sinks in the floor above.
This core heating system is supplemented by three log fires, one in the drawing room, one
that takes large logs in the dining room and, in the study an antique closed log burning iron
stove (that can be safely left to stay alight all night). If the house is in full use during a cold
winter period, these facilities are supplemented as required, by portable butane heaters in,
the outer entrance hall, the closed terrace, the kitchen and, as background, one next to the
main dining room window.
This multiplicity of heating systems, plus the attention paid to thermal insulation, has
proved very practicable and economical in a climate where sub zero temperatures are not
normal, with 3/4 C, as a typical low. Firewood is relatively cheap readily available; the
owner has found that trimming the trees on the property, has in fact satisfied most of the
recent firewood needs.
So far as artificial, energy intensive, cooling is concerned, the owner has not found it
generally necessary—but various rooms have been equipped with fans for periods of high
humidity—generally in the autumn after temperatures drop. One bedroom [No 5] has a
window box air conditioner fitted.
The pool block [see Photo B.3 above] also has two M/F changing units comprising a
shower, changing area separate lavatory/ basin in each unit. The showers are heated by
the Butane heater that also provides hot water to the sink in the barbecue area.
The full size Tennis court (537 sq m in ground area) has been excavated and supported by
combining two terraces; this has enabled retaining walls to be built on the north and east
sides with, now mature, evergreen tree/shrub cover on the south and west sides. Both
protect against wind and reduce glare when playing in the late afternoon and
evening—which is often the best time when it is hot—see Photo B.2.
Availability of ample off road parking is a critical facility for a substantial Country House in
Spain, where the owners can be expected to entertain outside guests, usually arriving by
car; this property has four spaces in the upper entrance (one of which is inside a lock up
garage, [Photo B.10]) and six spaces at the lower level (two of which are behind lockable
metal entrance gates) another four in a separate cemented area overlooking the tennis
court, [Photo B.11].
4. Options for eating entertaining in various locations.
The Cortijo has been designed to be very flexible both, as to type of gathering, sit down
meal, buffet, barbecue or Tapas plus cocktails being the function range normally organised
by the present owners. Numbers have varied from dine alone, all the way up to 12/14 sit
down at table, and up to 20/25 buffet/barbecue depending on the locations chosen. On one
memorable occasion, a New Year’s party of over 50, was held over the entire upper floor
and its terraces, without any noticeable overcrowding.
The most suitable location for each gathering varies, firstly by deciding to consume indoors
or out of doors inside and then by anticipating the climate or forecast expected at the
pertinent time of year. For inside sit down eating, the choice is between, up to 12/14 in the
dining room, 6/8 in the semi open terrace and the same in the bar/breakfast table area of
the closed terrace. For buffet meals, about 20 can be accommodated, by combining the
dining room and open terrace or up to 25 for ‘Drinks Tapas’ if all of, the drawing room, the
closed terrace study are used to give,’ sit down’, space .
For groups wishing to eat/drink outside, the choice will also be much influenced, by the
weather and degree of shade desired. The options range, from full shade in the covered
barbecue area (Photo B.3) for 6/8, to no shade and 12/15 by placing tables on the raised
area next to the pool entrance—see the corner of the same Photo. There is also a tiled
table in the upper entrance courtyard (Photo B.12) seating 6 (extendable to 10) that is very
useful for winter daytime meals as it catches the afternoon sun, is sheltered from the wind
and adjacent to the back door of the Kitchen. It is lit for use at night when it is too hot to eat
outside without shade in the day.
The owner has also made good use, over the years, of two semi- shade locations,
particularly for smaller family gatherings, in the autumn or spring; the first uses the
cushioned corner of the lower courtyard, plus as many chairs and tables as is required
[Photo B.13], and the second is eating beneath the vine in the back garden on the west side
of the house where a large round seasoned wood table seats 6/8 [Photo B.14]. This is
especially delightful in the autumn when the natural vine cover is at its most dense and, the
less vertical afternoon sun has gone behind the house, by lunchtime.
5. Description of area and opportunity to make short day trips.
Much of Bedar (at 400M above sea level) and the higher ground above it, in an area called
Campico (up to 800 m) is a protected zone, where new development is now prohibited
photo B.20 shows how Bedar is positioned to look down on the coastal plain from the
shelter of the hills behind, whilst at the same time having good south facing sunlight and
views to both the coast, Mojacar Village and the Cabrera hills to the south east. The village
is a starting point for hill trekking and the Local authorities organise regular guiding walking
tours, especially to see the old abandoned mining areas, and also to hope to spot protected
fauna like miniature hill tortoises.
This local touristic resource is supplemented by several golf courses within 30/45 minutes
drive and a large selection of beaches within a 15/25K distance with roughly the same
driving time. Photograph No. 21 is a picture of a secluded beach, a little further away, in the
National Park reserve of Cabo de Gata.
Equally the five towns/villages in that time and distance range, Vera, Garucha, Mojacar,
Turre Los Gallardos have a myriad of Bars, Restaurants Discos serving many different
cuisines at all prices. No resident or visitor can justifiably say ‘I am so bored, as there is
nowhere to go’.
At a greater distance from the Cortijo, many visitors take their families to ‘Mini Hollywood’—
about an hour’s drive—where numerous Western/Mexican films were made 30/40 years
ago, in a semi desert setting after Italy’s Spaghetti Western venues became too expensive
for the Hollywood moguls to stomach. It was also used to film some desert scenes in one of
the versions of ‘Lawrence of Arabia’.
This location now provides a popular set of children’s entertainments, cowboy style horse
riding, bow and arrow shooting, plus various theme restaurants, reflecting the cuisine of the
abandoned film sets.
The more culturally inclined can make an excursion to visit the ‘Indalo’ cave paintings at
Cueva de los Leteros in the Sierra Maria nature park and botanical garden—just over an
hour’s drive away, and eat well in Velez Rubio or Velez Blanco, the two closest villages to
the location of the ancient rock pictures. The Indalo symbol has been adopted as the Iconic
symbol of Almeria and has been much reproduced, in every imaginable product, sold by the
local Tourist Industry.
However, many people, especially when on holiday, prefer not to travel to eat/drink far
fromwhere they sleep, and for them, Bedar village offers a good selection of traditional
Restaurants and Bars; Cortijo Calerica is well located for such visits, at about ten minutes
easy walk, and this can be especially convenient, when it may not be prudent to drive back.
In addition, and crucially for the cohesion and harmony of the community, the resources of
the village also include, a traditional general store, a Bank + ATM, a medical centre, a
pharmacy, a hairdresser and an artisanal bakery.
Bedar is a community that has experienced several cycles of good and bad times, since
most of the mines failed to reopen after the Spanish Civil war. Its people have come to
terms with servicing foreign tourists and residents, as a complement to their traditional
agricultural activities, and the boom/bust features of working in construction. They are
welcoming to newcomers—especially those who are prepared to communicate in Spanish
—but are not dominated by them, as has become the case in many coastal areas of
Southern Spain.
The village itself reflects an eclectic character mix; photo B.17 emphasises Catholic
tradition, in classically styled village church; photo B.18 proudly reflects mining heritage
with the sculpture in the entry square gazing down onto the abandoned mining area. In
contrast, photo B.19 highlights the work of a local artist reviving a decorative tradition in
pottery tile mosaic set onto the wall of the Town Hall square.
To place Bedars geographical position situation into perspective, photo B.20 shows the
view from above the village to Mojacar and the sea, with the Cabrera hills to the right. It is
far enough from the coast to be tranquil, but not so far as to become remote.
6. Travel options to reach National and International destinations.
Bedar is now well served by three international airports, Almeria , less than an hour’s drive,
Murcia (St Javier) about an hour and a half and Alicante, just over two hours. These fly to
many EU destinations direct, but for long haul and less popular EU routes, a change in
Madrid or Barcelona is required. All of these airports have national flights to both, and there
are also good express bus services to Madrid.
The Cortijo is less than 15 minutes drive to the A7 Mediterranean Corridor Autovia
(Motorway), which now, almost, links the French frontier in Catalonia with Malaga. There
are two fast trains, one by day and one by night, from Madrid to Almeria and a slow
regional service to Granada; however the latter is better served by buses.
Local politicians are working very hard to pressure the central government to complete the
half built AVE, fast train track to Madrid via Valencia (which is now operating to Alicante). It
was postponed for budgetary reasons in 2010, and should by now have been in operation.
However, if the funds are reinstated soon, by political will at all decision making levels, a
2020 inauguration date could still be achieved. The effect on the upper tier of the local
property market could be very substantial as Weekending from Madrid would become much
less stressful—especially in the crowded summer holiday period.
7. Possible options for improving/developing the Calerica project.
It is axiomatic, that no existing house that has served an incumbent well is likely to be
perfectly suited, for a new one, without modifications and improvements to adapt to the
style of life of a new owner. This section discusses a few of the possibilities considered by
the existing owner. In evaluating, what could be done in the future, it should be borne in
mind that severe constraints are imposed by current regulations for new construction in the
area. The house is not in the protected zone where no new construction is permitted—but
in an area where the Town Hall need Provincial planning approval to authorise any
structural changes or extensions—but can approve minor works to walls, etc.
However, and purely as examples, three improvements might be considered in, or on, the
house itself.
Above the study and main staircase is a flat roof, reached by a narrow staircase. There is
adequate level space to install a ‘Mini Beach’ area with fixed/movable blinds, swing chairs,
sun loungers, etc. The present owners considered—but did not implement this idea, as the
space is hot in summer and windy in much of the winter. However adequate canvasshading
and Perspex wind shielding would overcome this. The effect would be excellent 360 Degree
sea and mountain views, a feeling of fresh air, and total sun bathing privacy. Two more
bath/shower rooms could be added. One to give both the guest wing rooms their own bath
facilities by using the walk in cupboard as an entrance and dividing the large existing
bathroom area. The second would be to divide the bath/Jacuzzi areas in the SW suite and
end up with the Jacuzzi in one facility and a shower only bathroom in the other. This is a
question of expected usage pattern and would not be expensive to implement.
All the bedrooms could be equipped with air conditioning - but real need,cost and agreement
with the electrical utility to increase the supply capacity all require to be carefully considered.
The last improvement which the author contemplated some years ago—but did not proceed
with it, because he then had mobility problems, would be to convert the embryo fruit garden
between the west retaining wall and the Ramblas (dry river bed) into a more extensive and
structured citrus area.
Egenskaper
- 6 sovrum
- 4 badrum
- 432m² Bygg storlek
- Fire Place
- Garage
- Laundry Room
- Mountain views
- Private pool
- Sea view
- Tennis court
- Terrace
Kostnadsfördelning
Standard betalningsform
Reservationsdeposition
3.000€
Återstoden av insättningen till 10%
46.000€
Slutbetalning på 90% vid slutförande
441.000€
Fastighetsköpskostnader
Fastighetspris
490.000€
Överföringsskatt 10%
49.000€
Notaravgifter (cirka)
600€
Matrikelavgifter (cirka)
600€
Juridiska avgifter (cirka)
1.500€
* Överföringsskatt baseras på försäljningsvärdet eller matrikelvärdet som är det högsta.
** Informationen ovan visas endast som en guide.
Amorteringskalkylator
Spanska fastighetsnyheter och uppdateringar av Spain Property Portal.com
In Spain, two primary taxes are associated with property purchases: IVA (Value Added Tax) and ITP (Property Transfer Tax). IVA, typically applicable to new constructions, stands at 10% of the property's value. On the other hand, ITP, levied on resale properties, varies between regions but generally ranges from 6% to 10%.
Spain Property Portal is an online platform that has revolutionized the way people buy and sell real estate in Spain.
In Spain, mortgages, known as "hipotecas," are common, and the market has seen significant growth and evolution.


