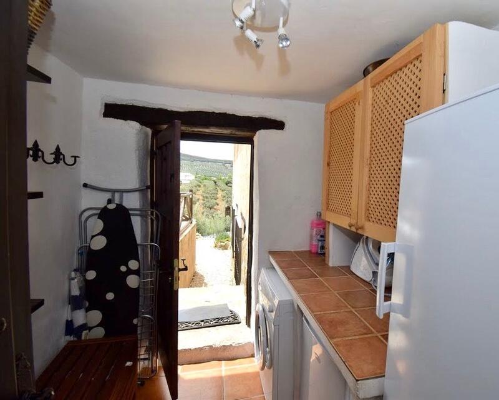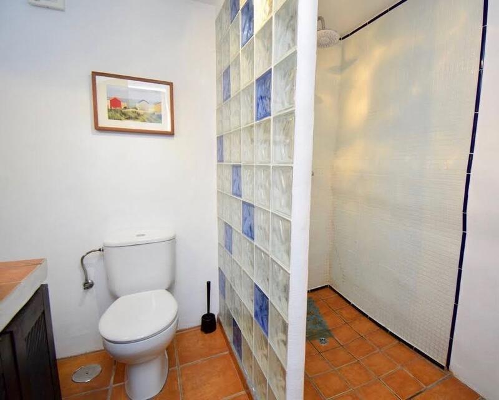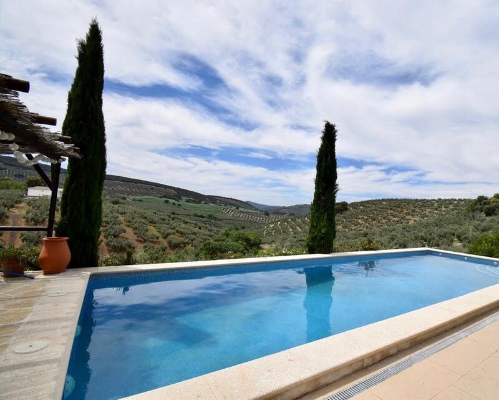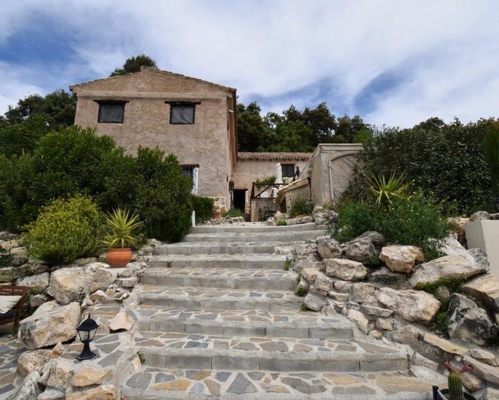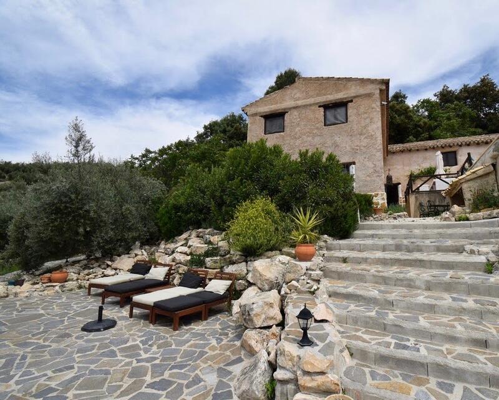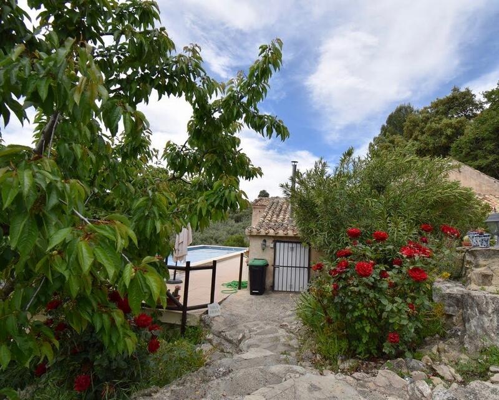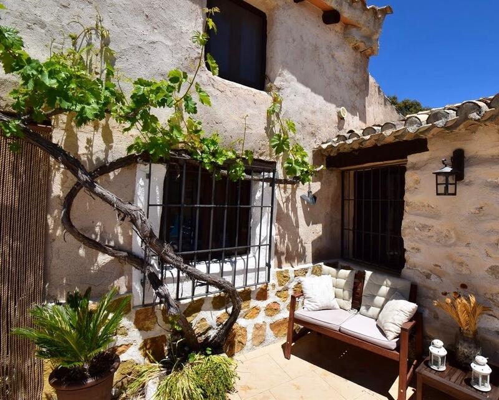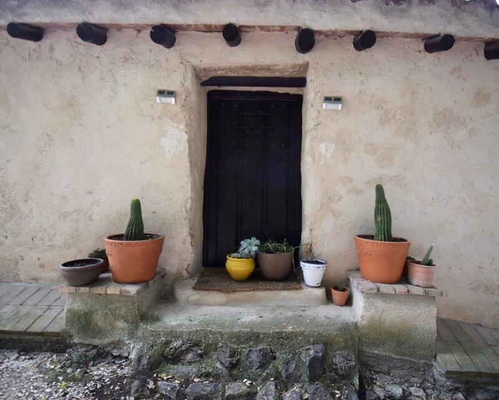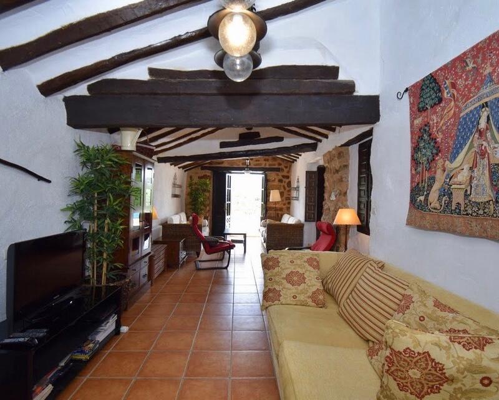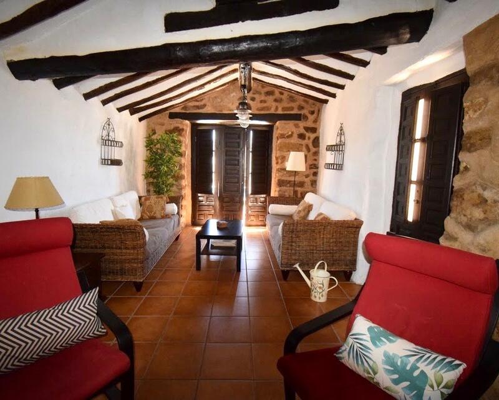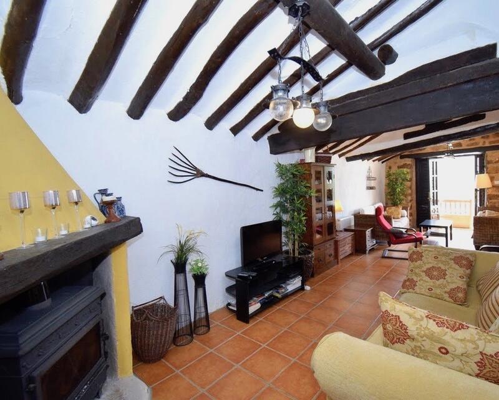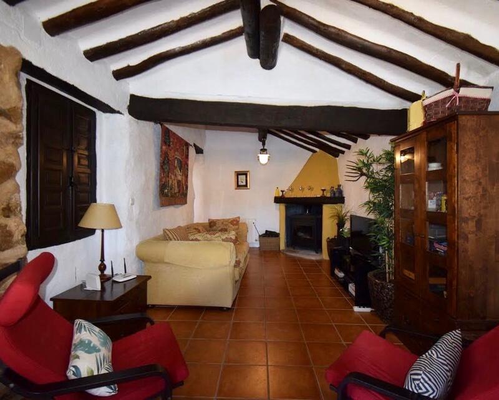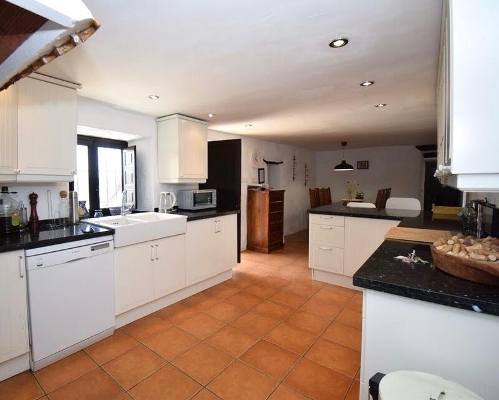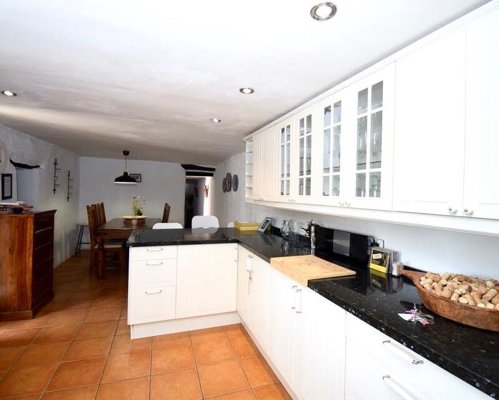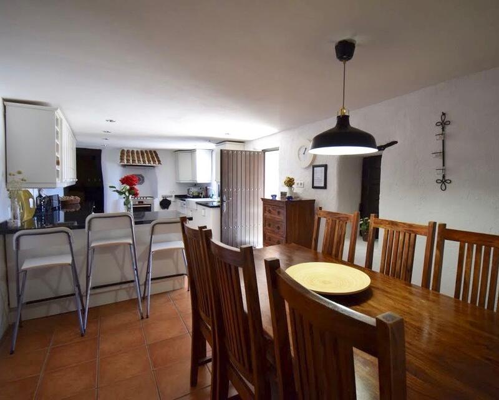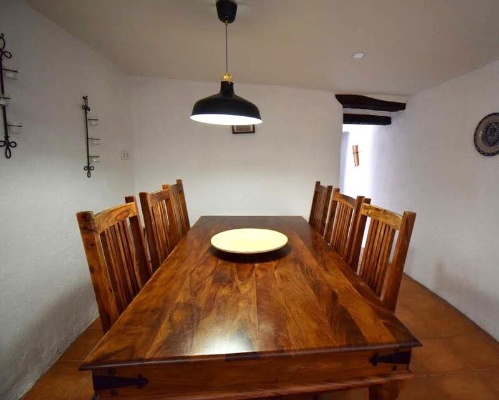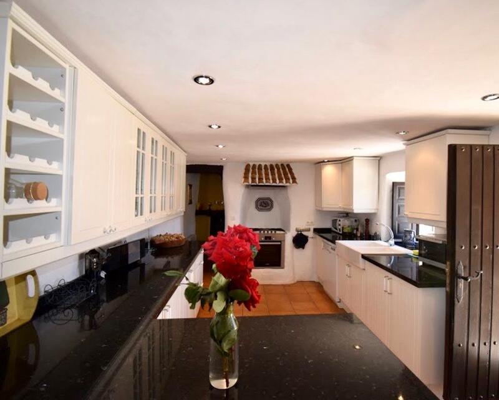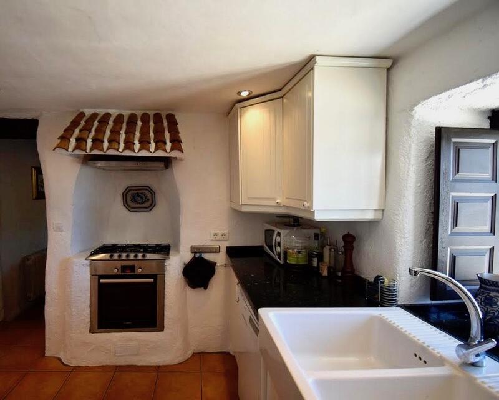Gör en förfrågan om den här egenskapen
Ref: 4311
Fastighet som marknadsförs av Another Way Of Life S.L.

Ditt namn:
E-postadress:
Telefon nr:
Genom att markera den här rutan kommer vi att vidarebefordra din fråga till upp till fem andra fastighetsmäklare som har liknande fastigheter som denna.
Förfrågningsinformation:
This property consisting of two south facing houses with an infinity pool is perfect for large families or anyone who wants to run a holiday rental business. This is a ready to go business with a proven track record of rentals. The larger of the houses already has a rental license and the new owner can take over the listing without having to do more than a change of name. Viewing is highly recommended.
The two houses, with a total of 501 built m2 with 9 bedrooms and 5 bathrooms, are separated by a private track of 200 m. There is excellent access and a large plot mostly planted with olive trees and some areas left to nature. The total plot size is 22,244m2. Absolutely everything is legal and the paperwork is perfect.
The stunning main house of 338 m2, with its lovely views and high standard finish, has 6 bedrooms and 3 bathrooms. It is built in a U-shape with the east wing consisting of a single storey building which features a huge sitting room with wood beamed ceilings, wood burning stove, exposed stone feature wall, carriage style ceiling lights and access to the 11.5m x 4m infinity pool and huge patio area, with chill out area, games area, table tennis table and lots of sunbathing areas. The base of the U is the fully fitted kitchen with open plan dining room, as well as a laundry room and a large shower room. The west wing has gorgeous bedrooms and bathrooms plus a store room.
Entering via the large patio you walk straight into a fully equipped, open plan, kitchen/dining room. To the right is the huge sitting room with direct access to the pool area and to the left is a corridor with a laundry room and the large shower room. The corridor then turns to the west wing and here there is a bedroom with views of the patio/pool area and a large bedroom with direct access to the patio/pool as well as windows overlooking the mountains. At the end of this corridor is a store room for linen and the electrical panel.
Stairs then go up to the main accommodation area. Over the west wing are two twin rooms, and a single room plus a bathroom with bath and shower. At the top of the stairs is a double room and to the right of this is the impressive main suite. The main suite has wood beamed ceilings and is south facing. It sits over the kitchen/dining room. From a landing at the top of the stairs you enter the suite via a corridor where there is a big fully fitted walk-in wardrobe, next to this a step up takes you to the large bedroom with fantastic views of the Andalusian countryside. The last part of this suite is the big bathroom with a huge bath that also has an overhead shower. The bath has a wide shelf all around so it is a perfect place to relax, look at the view and drink a glass of something chilled or put some candles around for a romantic soak in the tub.
Outside and within the U-shape is a large patio with a built-in bench table for outdoor dining, and the amazing infinity pool with relaxation area. Below this is a petanque pitch and table tennis table plus lots more areas to sit and chill out, or perhaps have a cocktail. There are winding paths that take you to hidden areas with hammocks and seating and everywhere you look the views are wonderful. This truly is a slice of paradise.
The smaller house of 163 m2, is at around 200m further up the concrete track. There is plenty of parking and steps lead up to the pool area as well as the porch-style wrap around terrace. The front door leads to a hallway with the ground floor bedroom off to the left, the stairs directly in front, a bathroom with shower to the right of the stairs and to the right of the bathroom is the fully fitted open plan kitchen/diner/sitting room. The sitting room has a built in sofa along two sides and plenty of light from the large windows. There is a wood burner in the sitting room end of the house but the whole property has central heating via radiators. Upstairs are two more bedrooms, one with its own terrace, plus a shared bathroom with bath.
There is central heating in both houses. Each house has wood framed windows and doors and the windows all have built-in shutters. There is TV installed plus internet via a dish as well as a security system should you need to leave the property unattended for several weeks. The new owner can take over the contracts for these services. There are also metal security bars on any window that needs one.
In addition to summer rentals, the owners have many requests for winter rentals which so far they haven’t accepted, choosing to use the house for personal breaks and to allow for the olive harvest. There are approximately 200 olive trees on the land, and these could be part of an experience holiday for your guests where they come and help with the harvest and go home with a bottle of olive oil they helped produce. The house rents every week from Easter to October 4th.
The property has a septic tank. It is connected to mains water as well as having its own well water. Central heating is via oil and each house has its own tank to supply the hot water to the radiators.
Sold totally furnished and ready to go for rentals; including all towels and linen, garden furniture and patio furniture.
The two houses, with a total of 501 built m2 with 9 bedrooms and 5 bathrooms, are separated by a private track of 200 m. There is excellent access and a large plot mostly planted with olive trees and some areas left to nature. The total plot size is 22,244m2. Absolutely everything is legal and the paperwork is perfect.
The stunning main house of 338 m2, with its lovely views and high standard finish, has 6 bedrooms and 3 bathrooms. It is built in a U-shape with the east wing consisting of a single storey building which features a huge sitting room with wood beamed ceilings, wood burning stove, exposed stone feature wall, carriage style ceiling lights and access to the 11.5m x 4m infinity pool and huge patio area, with chill out area, games area, table tennis table and lots of sunbathing areas. The base of the U is the fully fitted kitchen with open plan dining room, as well as a laundry room and a large shower room. The west wing has gorgeous bedrooms and bathrooms plus a store room.
Entering via the large patio you walk straight into a fully equipped, open plan, kitchen/dining room. To the right is the huge sitting room with direct access to the pool area and to the left is a corridor with a laundry room and the large shower room. The corridor then turns to the west wing and here there is a bedroom with views of the patio/pool area and a large bedroom with direct access to the patio/pool as well as windows overlooking the mountains. At the end of this corridor is a store room for linen and the electrical panel.
Stairs then go up to the main accommodation area. Over the west wing are two twin rooms, and a single room plus a bathroom with bath and shower. At the top of the stairs is a double room and to the right of this is the impressive main suite. The main suite has wood beamed ceilings and is south facing. It sits over the kitchen/dining room. From a landing at the top of the stairs you enter the suite via a corridor where there is a big fully fitted walk-in wardrobe, next to this a step up takes you to the large bedroom with fantastic views of the Andalusian countryside. The last part of this suite is the big bathroom with a huge bath that also has an overhead shower. The bath has a wide shelf all around so it is a perfect place to relax, look at the view and drink a glass of something chilled or put some candles around for a romantic soak in the tub.
Outside and within the U-shape is a large patio with a built-in bench table for outdoor dining, and the amazing infinity pool with relaxation area. Below this is a petanque pitch and table tennis table plus lots more areas to sit and chill out, or perhaps have a cocktail. There are winding paths that take you to hidden areas with hammocks and seating and everywhere you look the views are wonderful. This truly is a slice of paradise.
The smaller house of 163 m2, is at around 200m further up the concrete track. There is plenty of parking and steps lead up to the pool area as well as the porch-style wrap around terrace. The front door leads to a hallway with the ground floor bedroom off to the left, the stairs directly in front, a bathroom with shower to the right of the stairs and to the right of the bathroom is the fully fitted open plan kitchen/diner/sitting room. The sitting room has a built in sofa along two sides and plenty of light from the large windows. There is a wood burner in the sitting room end of the house but the whole property has central heating via radiators. Upstairs are two more bedrooms, one with its own terrace, plus a shared bathroom with bath.
There is central heating in both houses. Each house has wood framed windows and doors and the windows all have built-in shutters. There is TV installed plus internet via a dish as well as a security system should you need to leave the property unattended for several weeks. The new owner can take over the contracts for these services. There are also metal security bars on any window that needs one.
In addition to summer rentals, the owners have many requests for winter rentals which so far they haven’t accepted, choosing to use the house for personal breaks and to allow for the olive harvest. There are approximately 200 olive trees on the land, and these could be part of an experience holiday for your guests where they come and help with the harvest and go home with a bottle of olive oil they helped produce. The house rents every week from Easter to October 4th.
The property has a septic tank. It is connected to mains water as well as having its own well water. Central heating is via oil and each house has its own tank to supply the hot water to the radiators.
Sold totally furnished and ready to go for rentals; including all towels and linen, garden furniture and patio furniture.
Egenskaper
- 9 sovrum
- 5 badrum
- 501m² Bygg storlek
- 22.244m² Tomtstorlek
- Private Pool
- Open Fireplace(s)
- Olive Grove
- Water - Mains Connection
- South Facing
- Wood Burning Stove(s)
- Parking Area
- Central Heating
- Patio
- Good Access Track
- Currently Run As B & B
- Fully Fitted Kitchen
- Wooden Beams
- Open Countryside Views
- Furnished
- Sewage - Septic Tank
- Barbecue
- Utility Room
- Fitted Wardrobes
- Good Rental Potential
- Water - Own Well
- Terrace
Kostnadsfördelning
Standard betalningsform
Reservationsdeposition
3.000€
Återstoden av insättningen till 10%
74.500€
Slutbetalning på 90% vid slutförande
697.500€
Fastighetsköpskostnader
Fastighetspris
775.000€
Överföringsskatt 10%
77.500€
Notaravgifter (cirka)
600€
Matrikelavgifter (cirka)
600€
Juridiska avgifter (cirka)
1.500€
* Överföringsskatt baseras på försäljningsvärdet eller matrikelvärdet som är det högsta.
** Informationen ovan visas endast som en guide.
Amorteringskalkylator
Spanska fastighetsnyheter och uppdateringar av Spain Property Portal.com
In Spain, two primary taxes are associated with property purchases: IVA (Value Added Tax) and ITP (Property Transfer Tax). IVA, typically applicable to new constructions, stands at 10% of the property's value. On the other hand, ITP, levied on resale properties, varies between regions but generally ranges from 6% to 10%.
Spain Property Portal is an online platform that has revolutionized the way people buy and sell real estate in Spain.
In Spain, mortgages, known as "hipotecas," are common, and the market has seen significant growth and evolution.


